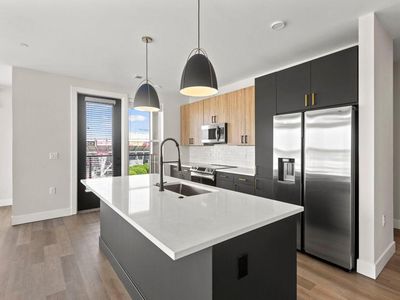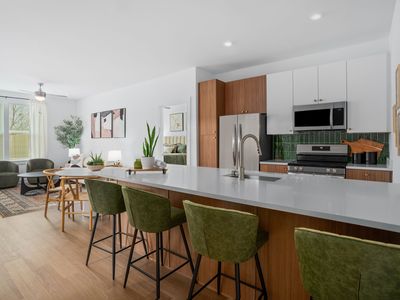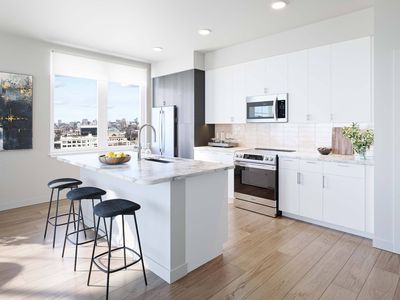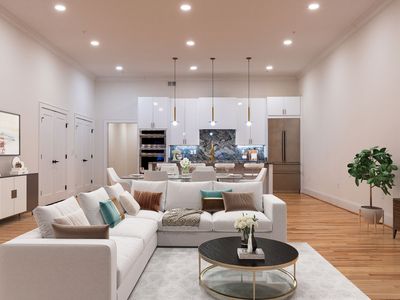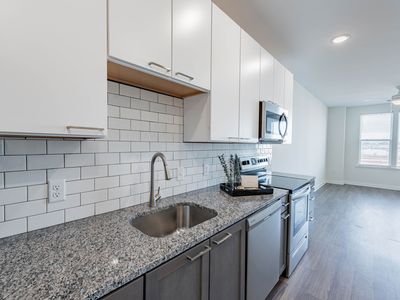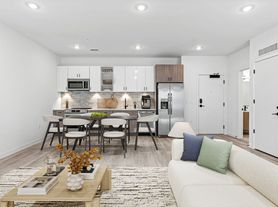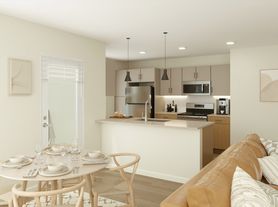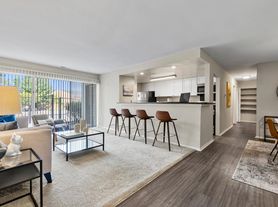The Estates at Horsepen is an award-winning apartment
community located in Henrico, Virginia. Our community delivers an inspiring blend
of modern living and world-class amenities, with a convenient location
near walking trails and green spaces, local retail destinations, regional
roadways, business centers and healthcare facilities. At the Estates we offer a
variety of one-, two- and three-bedroom townhome-style apartments ranging in
size from 828 to 1362 square feet, with energy efficient appliances, exclusive
access to our resort-style clubhouse and pool, a state-of-the-art fitness
facility, and no breed or weight restrictions for your furry friends! For more
information, contact our leasing office today.
The Estates at Horsepen
1 Drayson Way, Richmond, VA 23226
Apartment building
1-3 beds
Pet-friendly
Detached garage
In-unit laundry (W/D)
Available units
Price may not include required fees and charges
Price may not include required fees and charges.
Unit , sortable column | Sqft, sortable column | Available, sortable column | Base rent, sorted ascending |
|---|---|---|---|
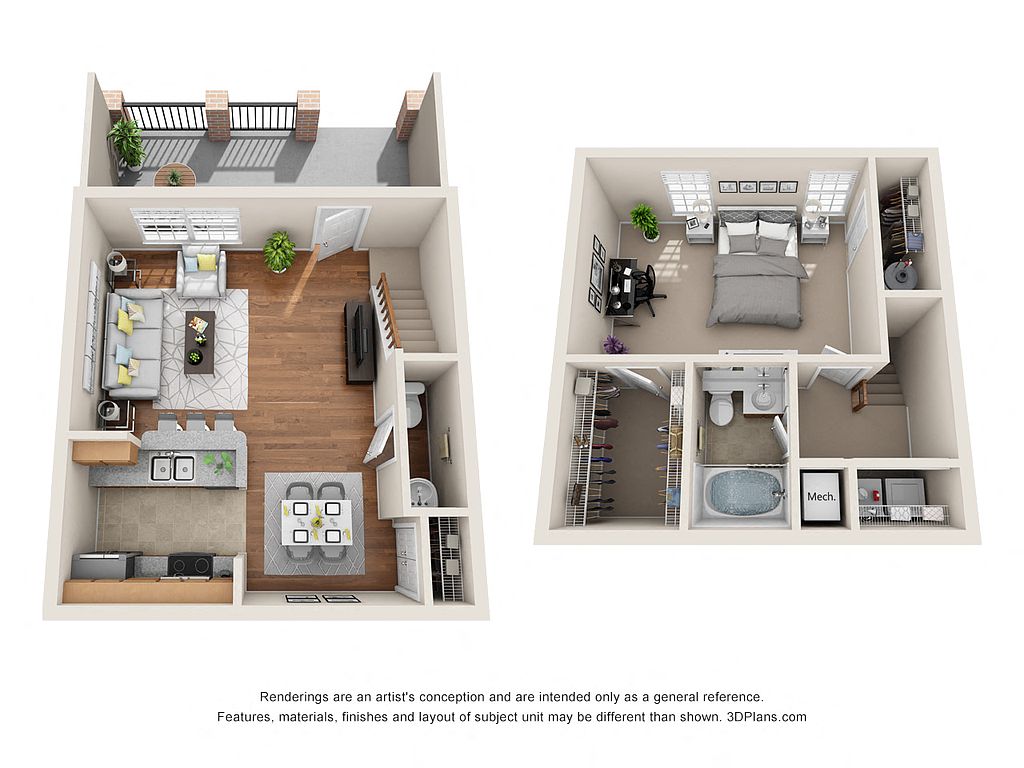 | 828 | Now | $1,592 |
 | 828 | Now | $1,592 |
 | 828 | Now | $1,592 |
 | 828 | Now | $1,592 |
 | 828 | Dec 7 | $1,626 |
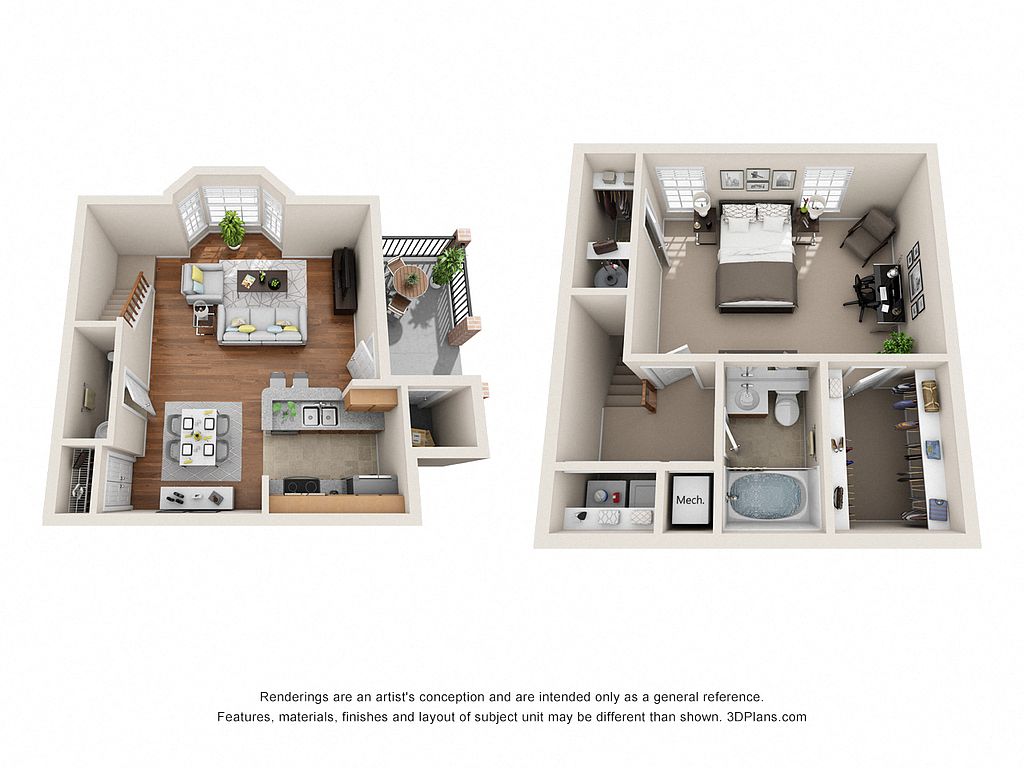 | 855 | Nov 28 | $1,651 |
 | 855 | Dec 11 | $1,651 |
 | 855 | Dec 26 | $1,651 |
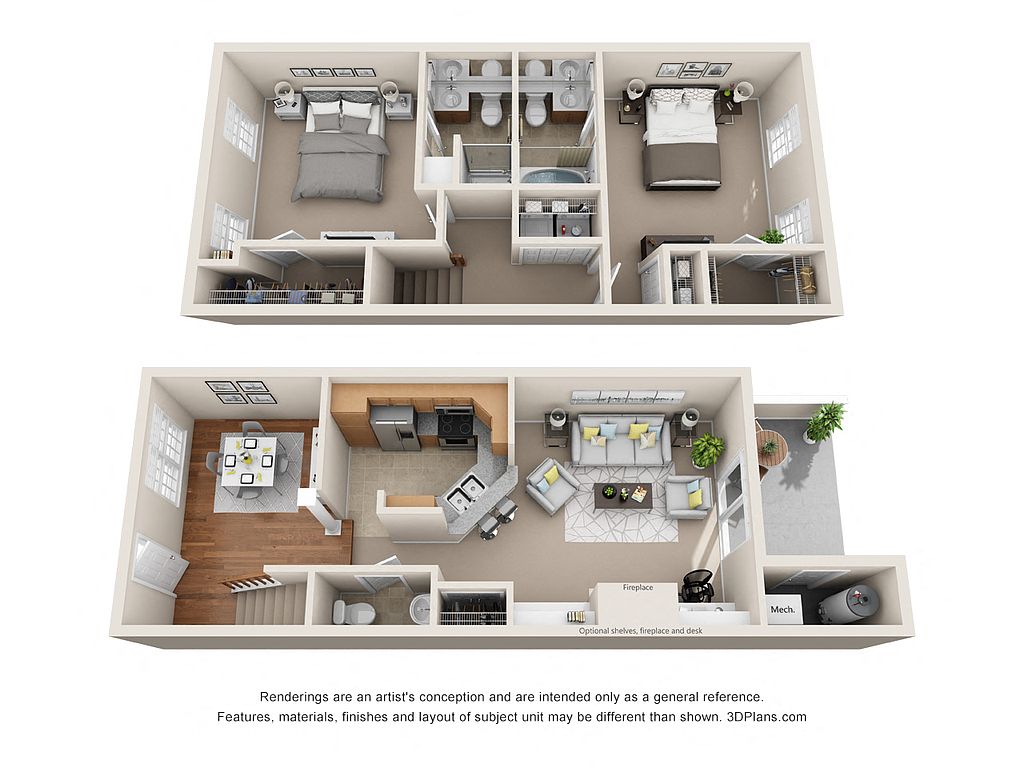 | 1,152 | Now | $1,954 |
 | 1,152 | Now | $1,960 |
 | 1,152 | Now | $1,984 |
 | 1,152 | Now | $1,984 |
 | 1,152 | Now | $1,984 |
 | 1,152 | Nov 15 | $1,996 |
 | 1,152 | Now | $2,002 |
What's special
Energy efficient appliancesResort-style clubhouse and pool
Office hours
| Day | Open hours |
|---|---|
| Mon - Fri: | 9 am - 6 pm |
| Sat: | 9 am - 4 pm |
| Sun: | Closed |
Facts, features & policies
Building Amenities
Community Rooms
- Business Center
- Club House
- Fitness Center: State-of-the-Art Fitness Center
- Game Room: Billiards Parlor
- Theater
Fitness & sports
- Volleyball Court: Sand Volleyball Courts
Other
- In Unit: Full Size Washer & Dryer
- Swimming Pool: Pool Cabana with Entertainment Area
Outdoor common areas
- Garden: Large Garden Tub
Services & facilities
- Guest Suite: Reserve the Guest Suite (1Bd 1.5Bath)
- On-Site Maintenance: OnSiteMaintenance
- On-Site Management: OnSiteManagement
- Package Service: PackageReceiving
- Pet Park: Fenced Dog Park
Unit Features
Appliances
- Dryer: Full Size Washer & Dryer
- Washer: Full Size Washer & Dryer
Cooling
- Ceiling Fan
Flooring
- Wood: Wood Flooring
Other
- Fireplace: Built Ins with Fireplace (In Select Homes)
Policies
Parking
- Detached Garage: Garage Lot
- Garage: Detached 10' x 20' Garages Available For Lease
- Parking Lot: Other
Lease terms
- 2, 3, 4, 5, 6, 7, 8, 9, 10, 11, 12, 13
Pet essentials
- DogsAllowedMonthly dog rent$35One-time dog fee$350
- CatsAllowedMonthly cat rent$35One-time cat fee$350
Additional details
We have NO breed or weight restrictions! First pet $350 One Time Fee and $35 per month. Second pet $150 additional One Time Fee and $10 additional per month. Restrictions: None
Pet amenities
Pet Park: Fenced Dog Park
Special Features
- Corn Hole Boards
- Cozy Outdoor Hearth
- Crown Moulding
- Energy Efficient Stainless Steel Appliances
- Executive Chef Demonstration Kitchen
- Formal Dining Room (in Select Homes)
- Large Walk In Closets
- Nine Foot Ceilings
- Picnic Pavilion
- Powder Room
- Private Entrance & Patios
- Six-acre Park
- Two Playgrounds
Neighborhood: Crestview
Areas of interest
Use our interactive map to explore the neighborhood and see how it matches your interests.
Travel times
Nearby schools in Richmond
GreatSchools rating
- 8/10Crestview Elementary SchoolGrades: PK-5Distance: 0.4 mi
- 6/10Tuckahoe Middle SchoolGrades: 6-8Distance: 2.4 mi
- 5/10Freeman High SchoolGrades: 9-12Distance: 2.2 mi
Frequently asked questions
What is the walk score of The Estates at Horsepen?
The Estates at Horsepen has a walk score of 65, it's somewhat walkable.
What is the transit score of The Estates at Horsepen?
The Estates at Horsepen has a transit score of 28, it has some transit.
What schools are assigned to The Estates at Horsepen?
The schools assigned to The Estates at Horsepen include Crestview Elementary School, Tuckahoe Middle School, and Freeman High School.
Does The Estates at Horsepen have in-unit laundry?
Yes, The Estates at Horsepen has in-unit laundry for some or all of the units.
What neighborhood is The Estates at Horsepen in?
The Estates at Horsepen is in the Crestview neighborhood in Richmond, VA.
What are The Estates at Horsepen's policies on pets?
This building has a one time fee of $350 and monthly fee of $35 for cats. This building has a one time fee of $350 and monthly fee of $35 for dogs.
