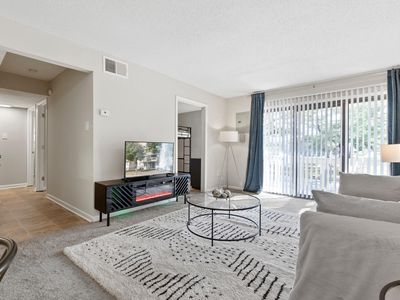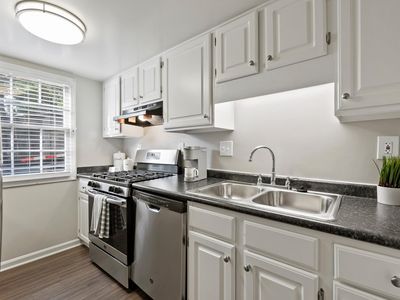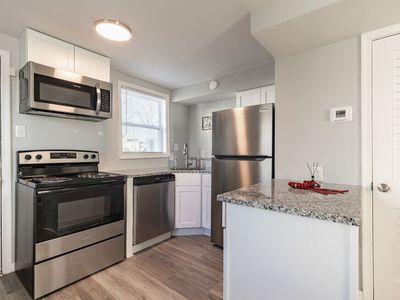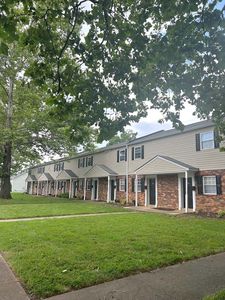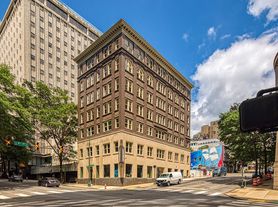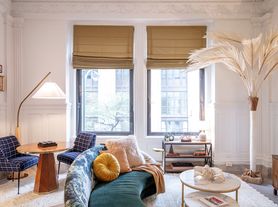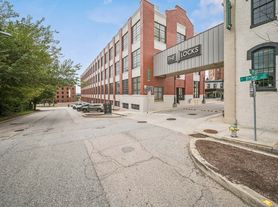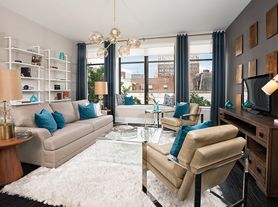The Compass at Springdale Park
4121 Concord Creek Pl, Richmond, VA 23223
- Special offer! ONE MONTH FREE UPFRONT & $99.00 RESERVATION FEE WAIVED!
Available units
Unit , sortable column | Sqft, sortable column | Available, sortable column | Base rent, sorted ascending |
|---|---|---|---|
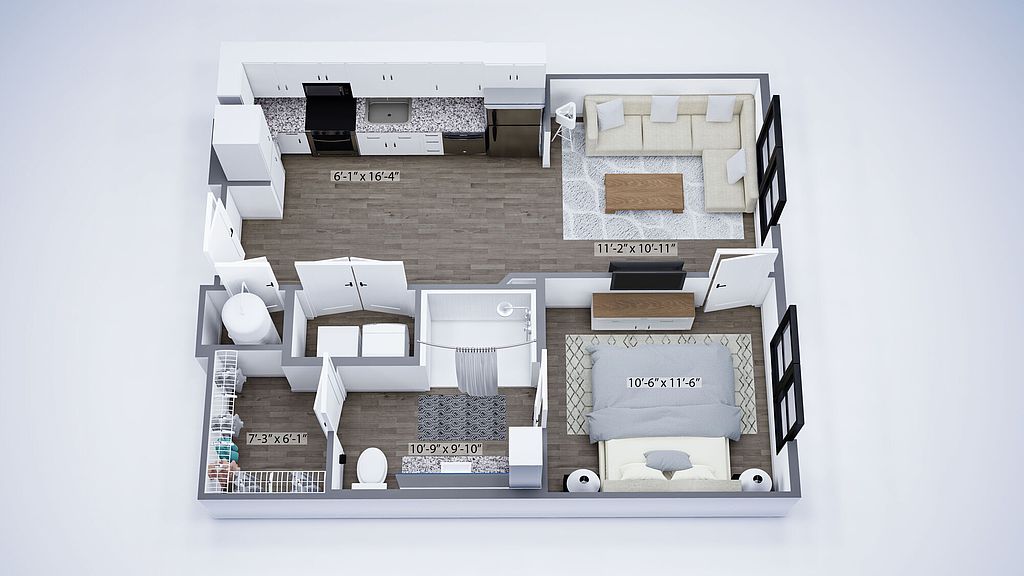 | 610 | Now | $1,570 |
 | 610 | Now | $1,570 |
 | 610 | Now | $1,570 |
 | 610 | Now | $1,570 |
 | 610 | Now | $1,570 |
 | 610 | Now | $1,570 |
 | 610 | Now | $1,570 |
 | 610 | Now | $1,570 |
 | 610 | Now | $1,570 |
 | 610 | Now | $1,570 |
 | 610 | Now | $1,570 |
 | 610 | Now | $1,620 |
 | 610 | Now | $1,620 |
 | 610 | Now | $1,620 |
 | 610 | Now | $1,620 |
What's special
Property map
Tap on any highlighted unit to view details on availability and pricing
Facts, features & policies
Building Amenities
Community Rooms
- Club House
- Fitness Center
- Library
Other
- In Unit: Full-Size Washer/Dryer
Security
- Controlled Access
Services & facilities
- Elevator: Elevators
- On-Site Management: On-site Management & 24hr. Emergency Maintenance
- Package Service: Secure Package Access
View description
- View: Top Floor Premium View
Unit Features
Appliances
- Dryer: Full-Size Washer/Dryer
- Washer: Full-Size Washer/Dryer
Other
- Balcony: Double Balcony
- Den
- Floating Island
- Individual Climate Control
- Interior Corner
- Linen Closet: Bathroom Linen Closet
- Modern Plank Flooring
- Neighbors Elevators
- Patio Balcony: Double Balcony
- Plantation Blinds
- Second Floor Premium Location
- Sleek Granite Countertops
- Xfinity Wifi Ready
Policies
Parking
- Off Street Parking: Surface Lot
Lease terms
- Available months 1, 12,
Pet essentials
- DogsAllowedNumber allowed2Weight limit (lbs.)35Monthly dog rent$50
- CatsAllowedNumber allowed2Weight limit (lbs.)35Monthly cat rent$50
Restrictions
Additional details
Special Features
- 24hr. Emergency Maintenance
- Availability 24 Hours: EV Charging Station
- Community Gas Grill/bbq Area
- Community Website
- Courtyard
- Fire Pit
- Light Filled Open Floor Plans
- Minutes To Downtown Rva
- Modern Java Station
- Multi Use Room: Lounge and Activity Rooms
- Pet Friendly
- Reserved Parking
- Weekly Resident Events
- Wi-fi In Amenity Spaces
Neighborhood: 23223
Areas of interest
Use our interactive map to explore the neighborhood and see how it matches your interests.
Travel times
Nearby schools in Richmond
GreatSchools rating
- 4/10Glen Lea Elementary SchoolGrades: PK-5Distance: 0.5 mi
- 5/10L. Douglas Wilder Middle SchoolGrades: 6-8Distance: 3.2 mi
- 2/10Henrico High SchoolGrades: 9-12Distance: 2.7 mi
Frequently asked questions
The Compass at Springdale Park has a walk score of 54, it's somewhat walkable.
The Compass at Springdale Park has a transit score of 21, it has minimal transit.
The schools assigned to The Compass at Springdale Park include Glen Lea Elementary School, L. Douglas Wilder Middle School, and Henrico High School.
Yes, The Compass at Springdale Park has in-unit laundry for some or all of the units.
The Compass at Springdale Park is in the 23223 neighborhood in Richmond, VA.
Cats are allowed, with a maximum weight restriction of 35lbs. A maximum of 2 cats are allowed per unit. This building has a pet fee ranging from $300 to $400 for cats. This building has monthly fee of $50 for cats. Dogs are allowed, with a maximum weight restriction of 35lbs. A maximum of 2 dogs are allowed per unit. This building has a pet fee ranging from $300 to $400 for dogs. This building has monthly fee of $50 for dogs.
