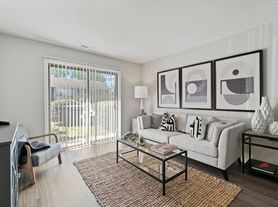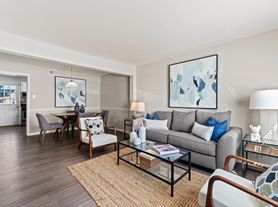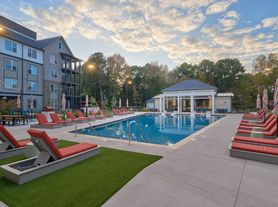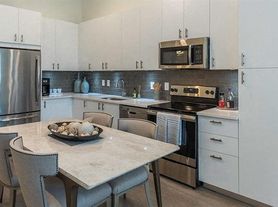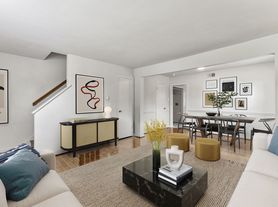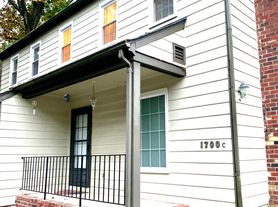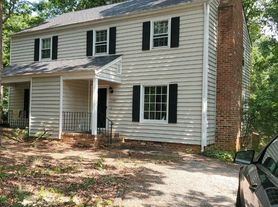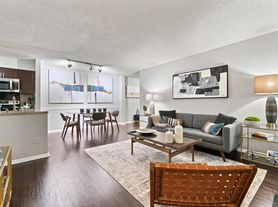
What's special
Facts, features & policies
Building Amenities
Accessibility
- Disabled Access: ADA Handicap Access
Community Rooms
- Business Center
- Club House
- Fitness Center
- Pet Washing Station
- Recreation Room: RecRoom
Other
- In Unit: Washer/Dryer
- Swimming Pool: Pool View
Outdoor common areas
- Patio
Security
- Gated Entry: Gate
Services & facilities
- Bicycle Storage: Bike Racks
- Elevator: Near Elevator
- On-Site Maintenance: OnSiteMaintenance
- On-Site Management: OnSiteManagement
- Package Service: PackageReceiving
- Storage Space
View description
- Backside View
- Top Floor View
- View
- View Water
Unit Features
Appliances
- Dishwasher
- Dryer: Washer/Dryer
- Garbage Disposal: Disposal
- Microwave Oven: Microwave
- Refrigerator
- Washer: Washer/Dryer
Cooling
- Air Conditioning: Air Conditioner
- Ceiling Fan
Flooring
- Carpet
Internet/Satellite
- Cable TV Ready: Cable Ready
- High-speed Internet Ready: HighSpeed
Other
- Balcony
- Patio Balcony: Balcony
Policies
Parking
- Off Street Parking: Surface Lot
Lease terms
- 12, 13, 14
Pets
Cats
- Allowed
- 2 pet max
- $350 one time fee
- $35 monthly pet fee
Dogs
- Allowed
- 2 pet max
- $350 one time fee
- $35 monthly pet fee
- Restrictions: Pit bulls (American Pit Bull Terrier, American Staffordshire Terrier, Staffordshire Terrier, and American Bulldog), German Shepherds, Akitas, Rottweilers, Boxers, Doberman Pinschers, Mastiff Breed, Malamutes, Cane Corso, Husky, Chow Chow, Any Wolf Hybrid, Great Danes
Special Features
- Availability 24 Hours
- Bbq/picnic Area
- Building 1
- Building 2: Yoga Building
- Building 3: Lending/vending
- Building 4: Co-woking Building
- Concierge
- Corner Unit
- Efficient Appliances
- Electronic Thermostat
- End Unit
- Free Weights
- Golf Simulator
- Group Excercise
- High Ceilings
- Large Closets
- Level 1
- Level 2
- Level 3
- Level 4
- Media Room
- Near Amenities
- Scheme 1- White
- Scheme 2- Blue
- Scheme 3- Grey
- Window Coverings
Neighborhood: 23238
Areas of interest
Use our interactive map to explore the neighborhood and see how it matches your interests.
Nearby schools in Richmond
GreatSchools rating
- 4/10Ruby F. Carver Elementary SchoolGrades: PK-5Distance: 1.6 mi
- 7/10Gayton Elementary SchoolGrades: PK-5Distance: 2.8 mi
- 8/10Godwin High SchoolGrades: 9-12Distance: 3.1 mi
Frequently asked questions
The Collective West Creek has a walk score of 10, it's car-dependent.
The schools assigned to The Collective West Creek include Ruby F. Carver Elementary School, Gayton Elementary School, and Godwin High School.
Yes, The Collective West Creek has in-unit laundry for some or all of the units.
The Collective West Creek is in the 23238 neighborhood in Richmond, VA.
A maximum of 2 cats are allowed per unit. This building has a one time fee of $350 and monthly fee of $35 for cats. A maximum of 2 dogs are allowed per unit. This building has a one time fee of $350 and monthly fee of $35 for dogs.
Do you manage this property?
Claiming gives you access to insights and data about this property.
