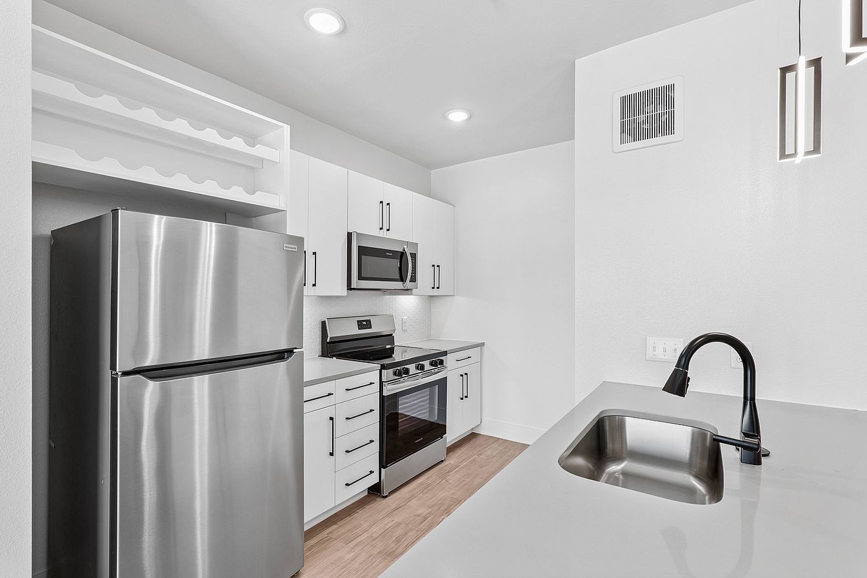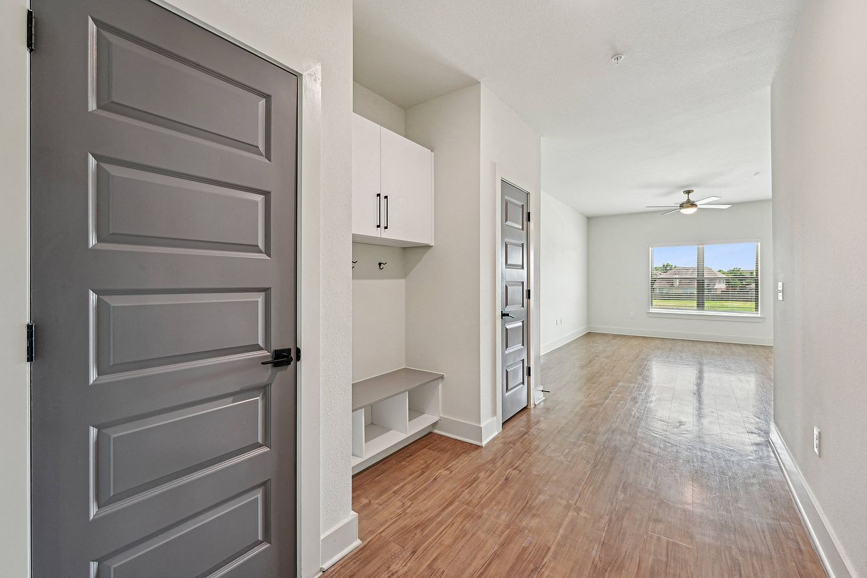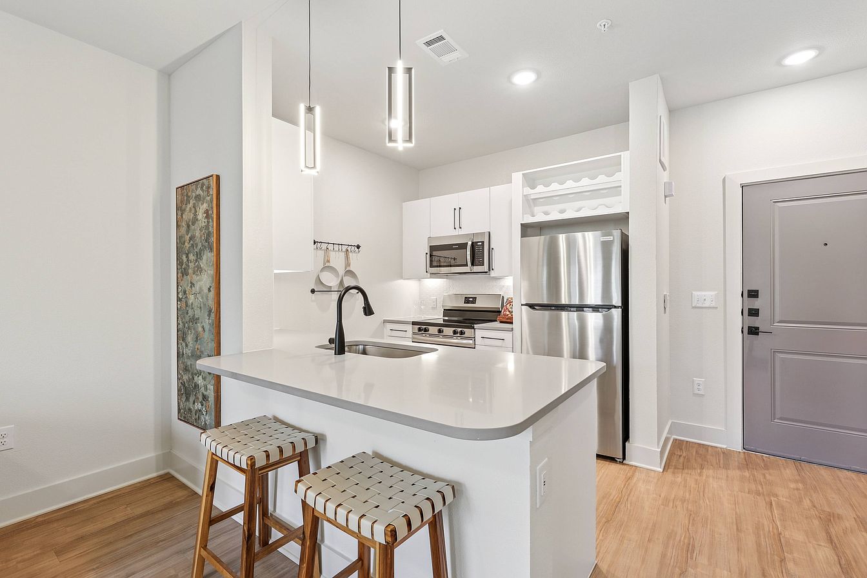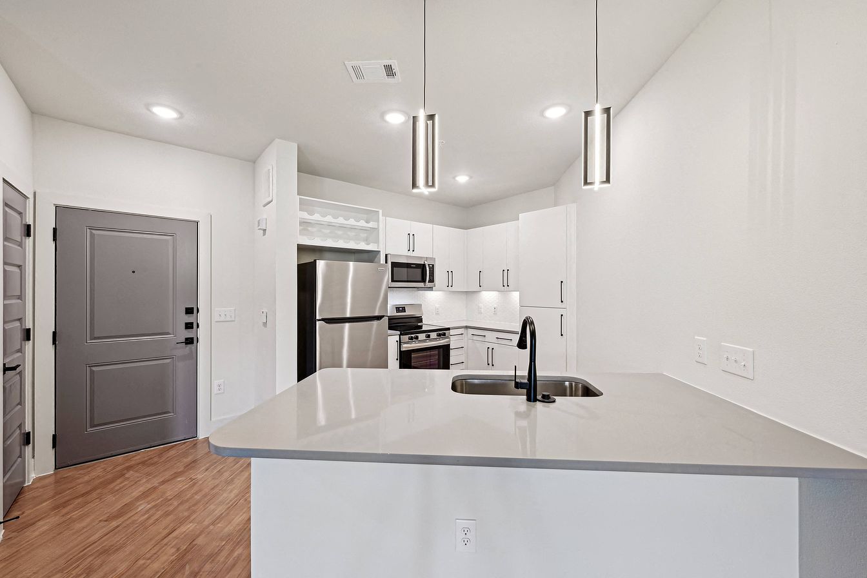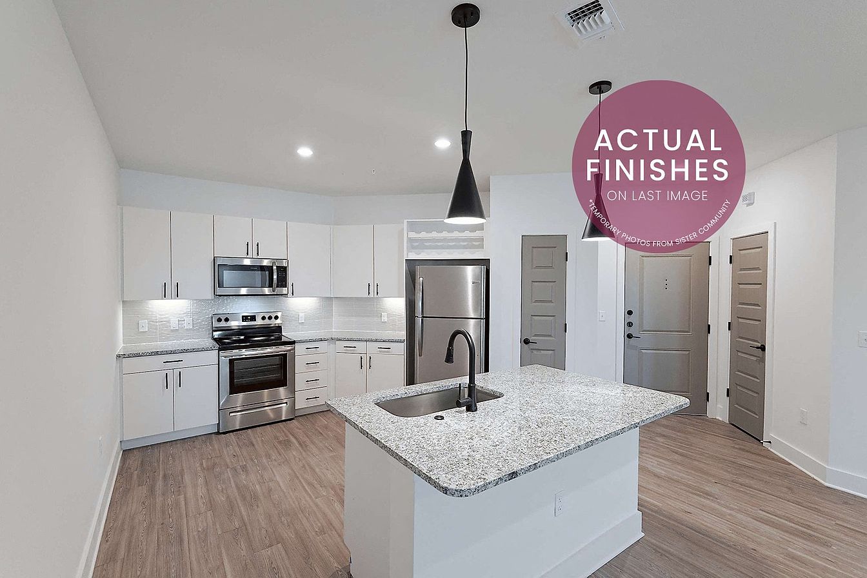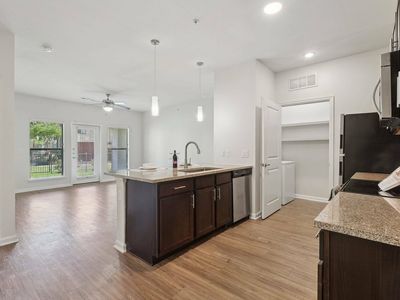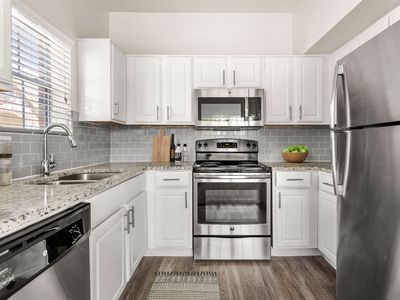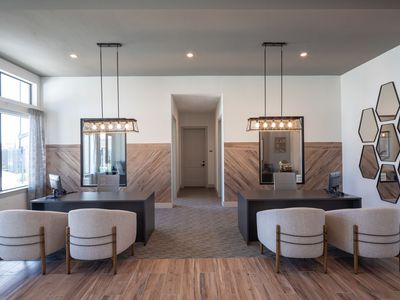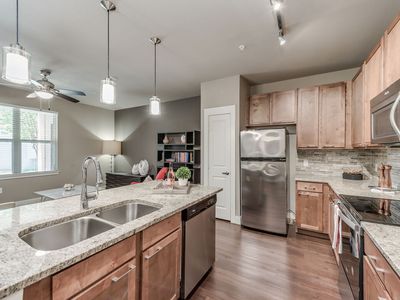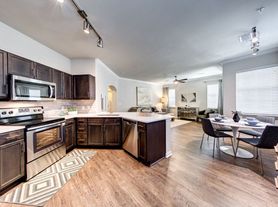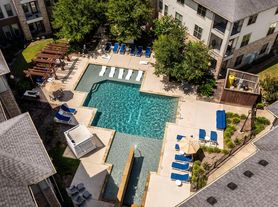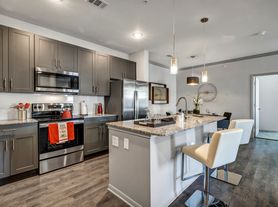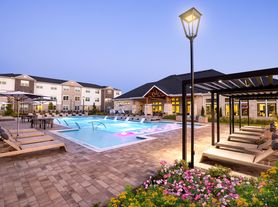
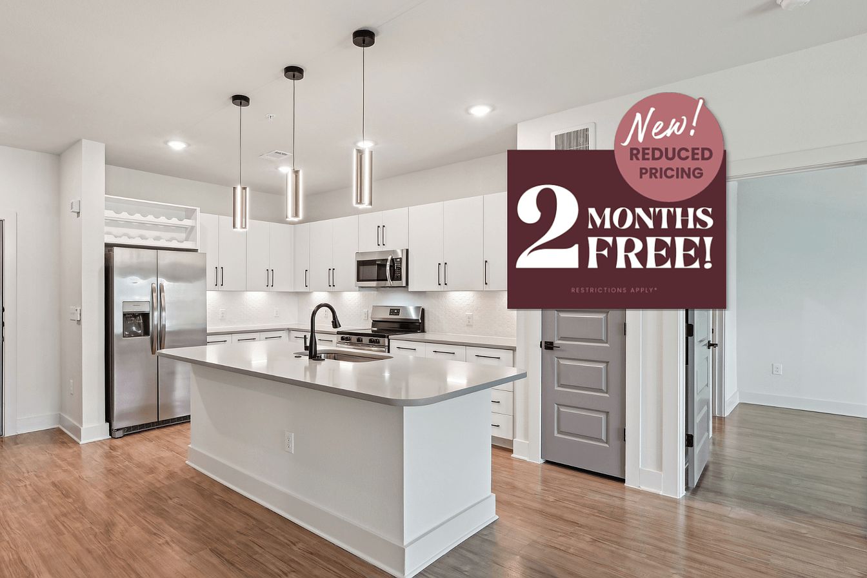
- Special offer! Two Months Free!*
*Restrictions Apply. Call for Details.
Available units
Unit , sortable column | Sqft, sortable column | Available, sortable column | Base rent, sorted ascending |
|---|---|---|---|
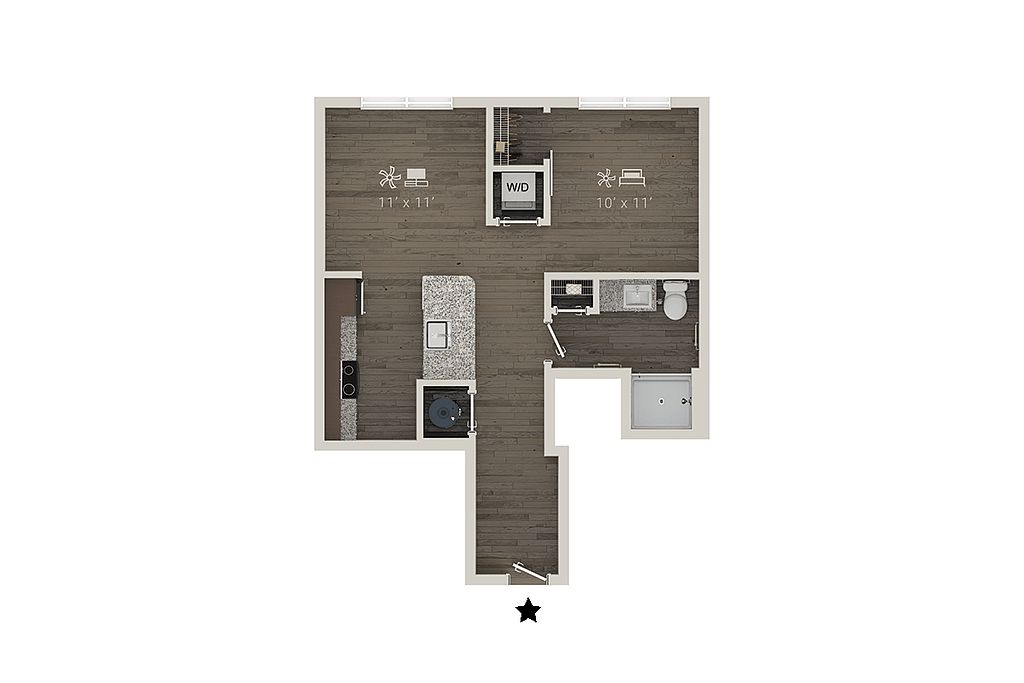 | 558 | Now | $1,319 |
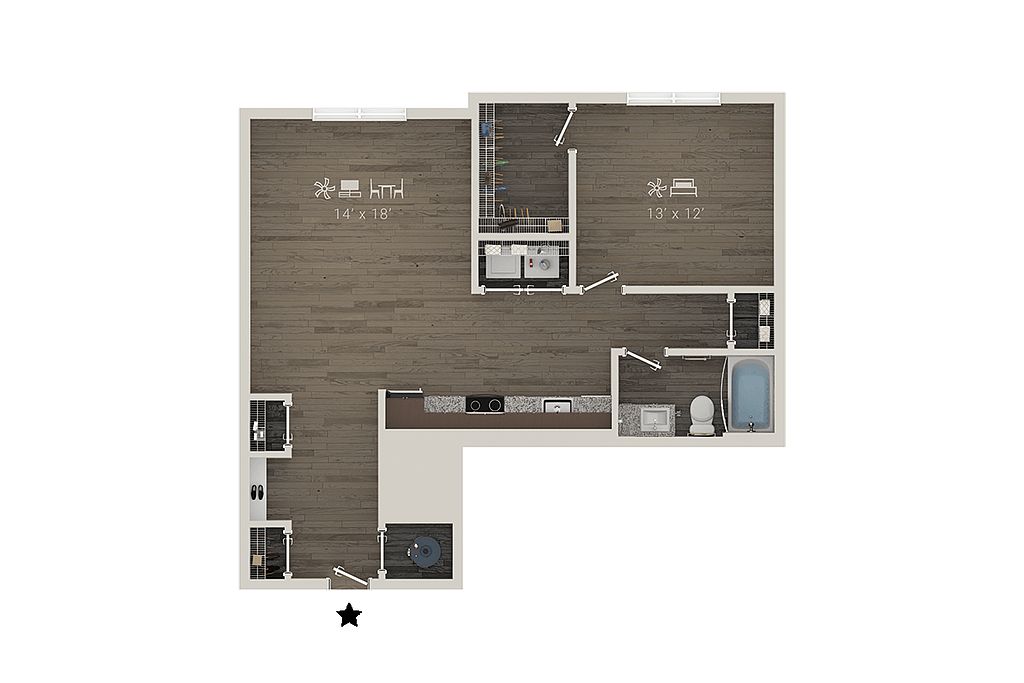 | 861 | Now | $1,484 |
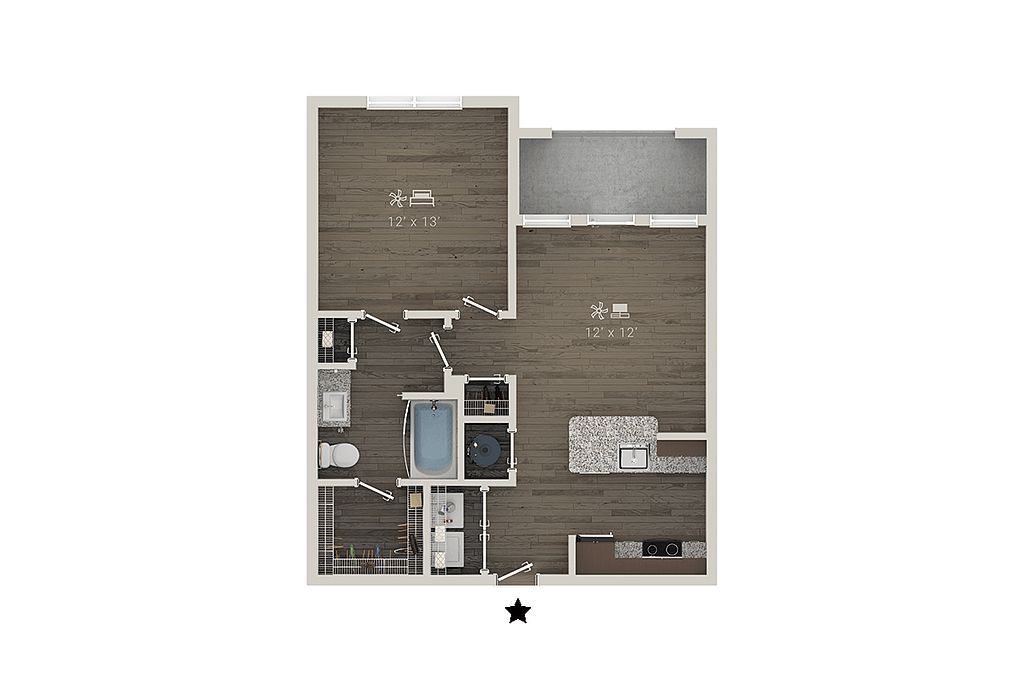 | 684 | Now | $1,519 |
 | 684 | Now | $1,529 |
 | 684 | Now | $1,539 |
 | 684 | Now | $1,589 |
 | 861 | Now | $1,594 |
 | 861 | Now | $1,604 |
 | 861 | Now | $1,614 |
 | 861 | Now | $1,614 |
 | 684 | Now | $1,649 |
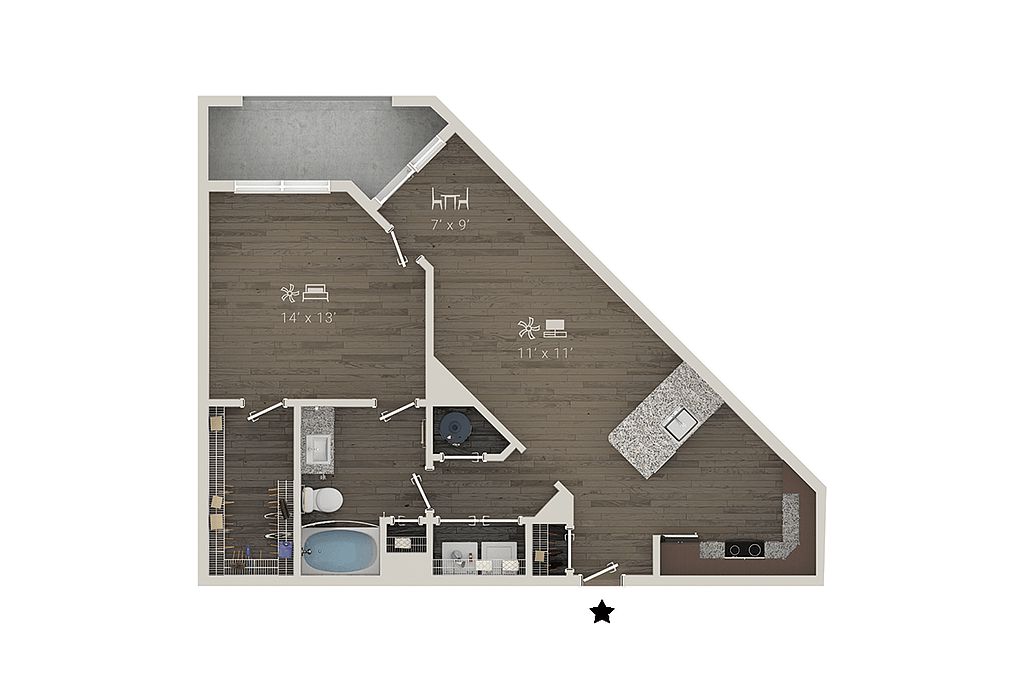 | 815 | Now | $1,679 |
 | 815 | Now | $1,684 |
 | 815 | Now | $1,704 |
 | 815 | Now | $1,714 |
What's special
3D tours
 Zillow 3D Tour 1
Zillow 3D Tour 1 Zillow 3D Tour 2
Zillow 3D Tour 2
Videos
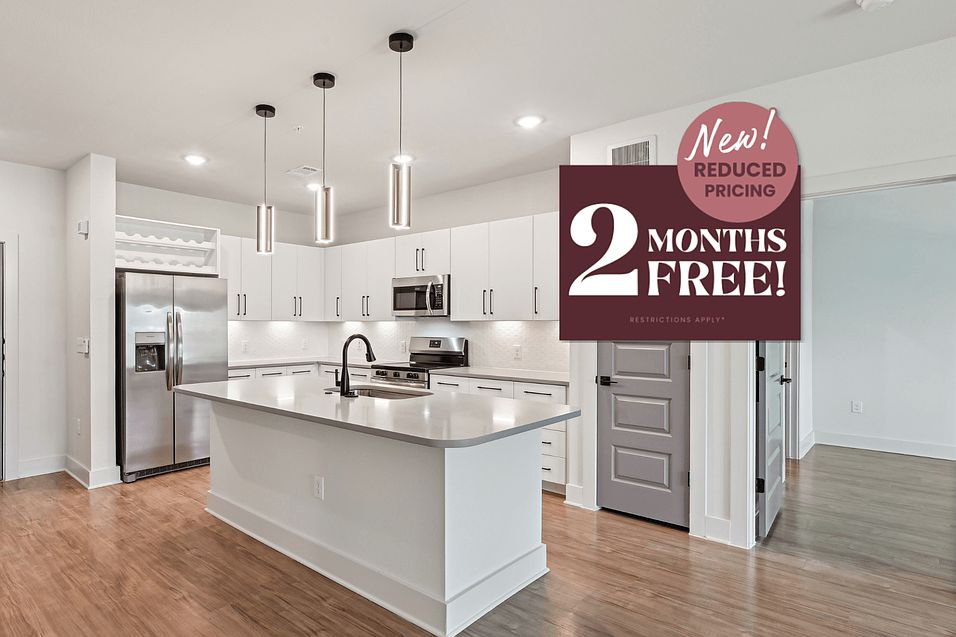 Video 1
Video 1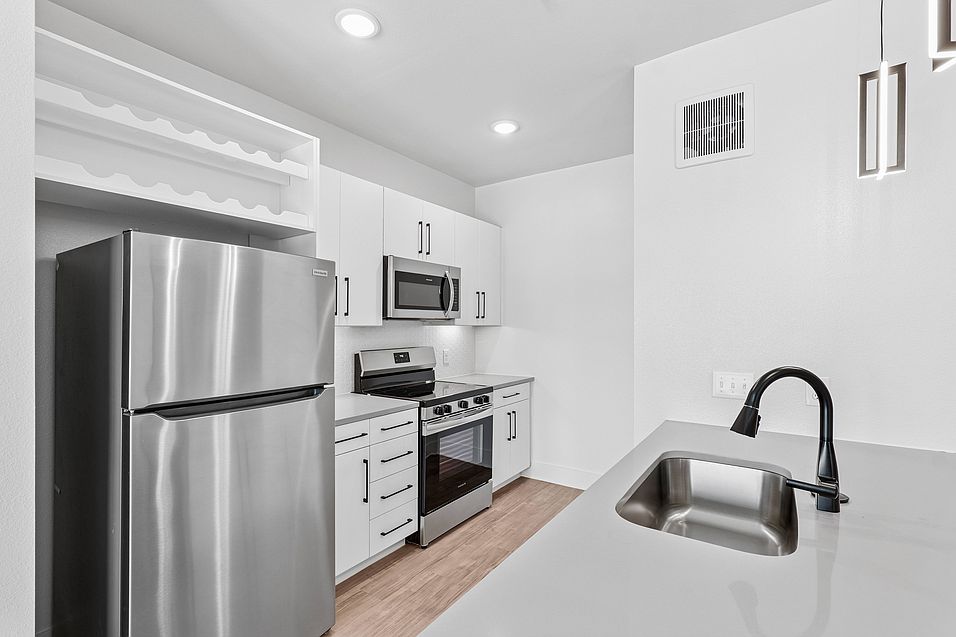 Unit 3407
Unit 3407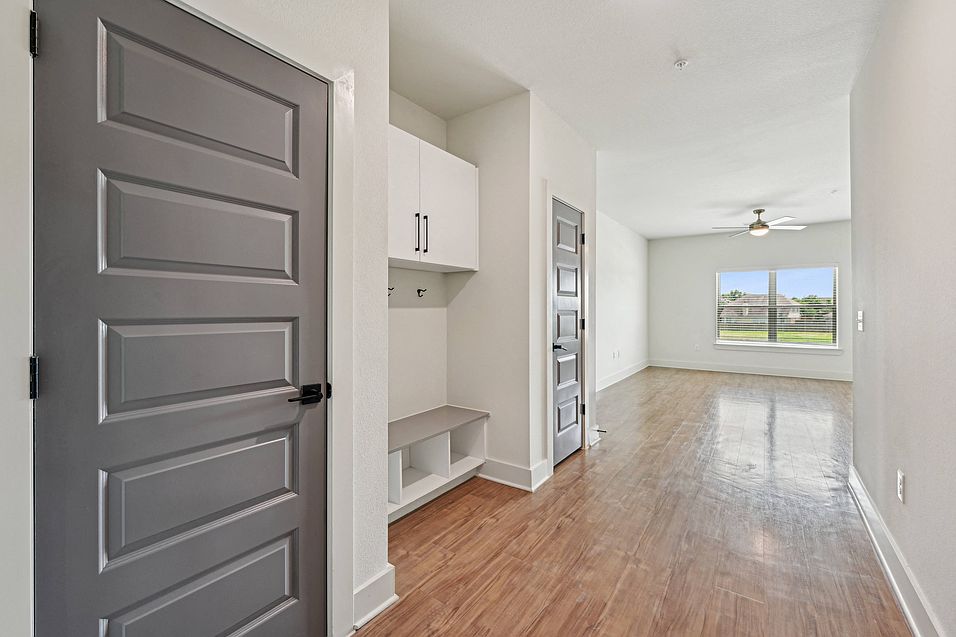 Unit 1333, Unit 3225
Unit 1333, Unit 3225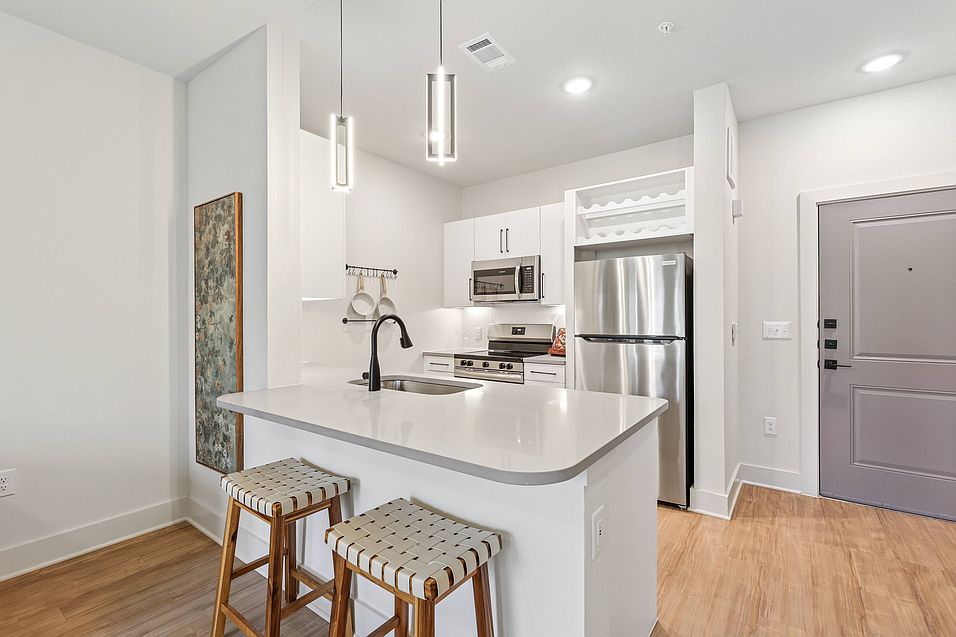 Unit 1108, Unit 1135
Unit 1108, Unit 1135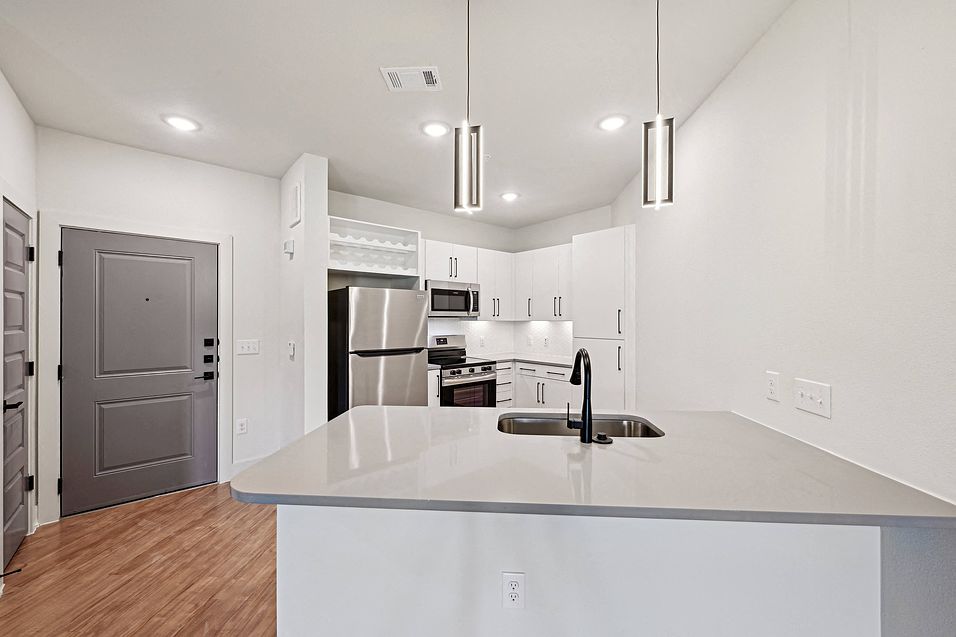 All units
All units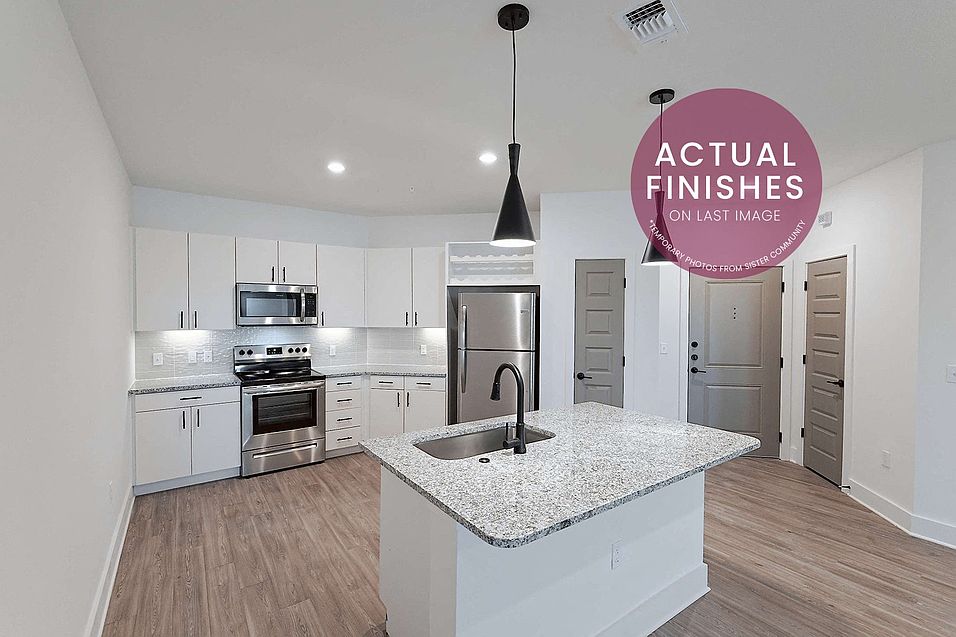 All units
All units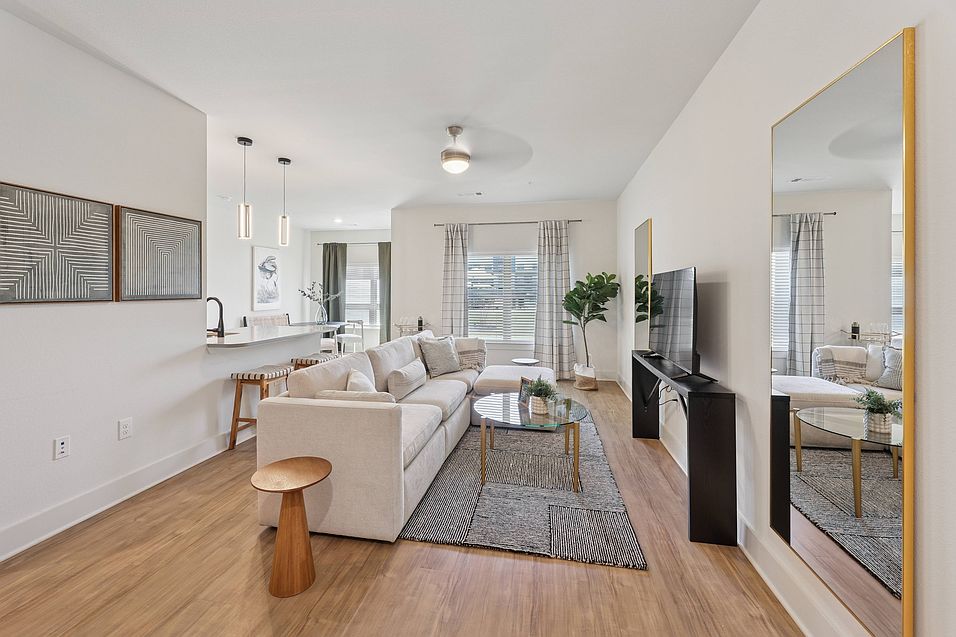 Unit 1306, Unit 1406, Unit 1206
Unit 1306, Unit 1406, Unit 1206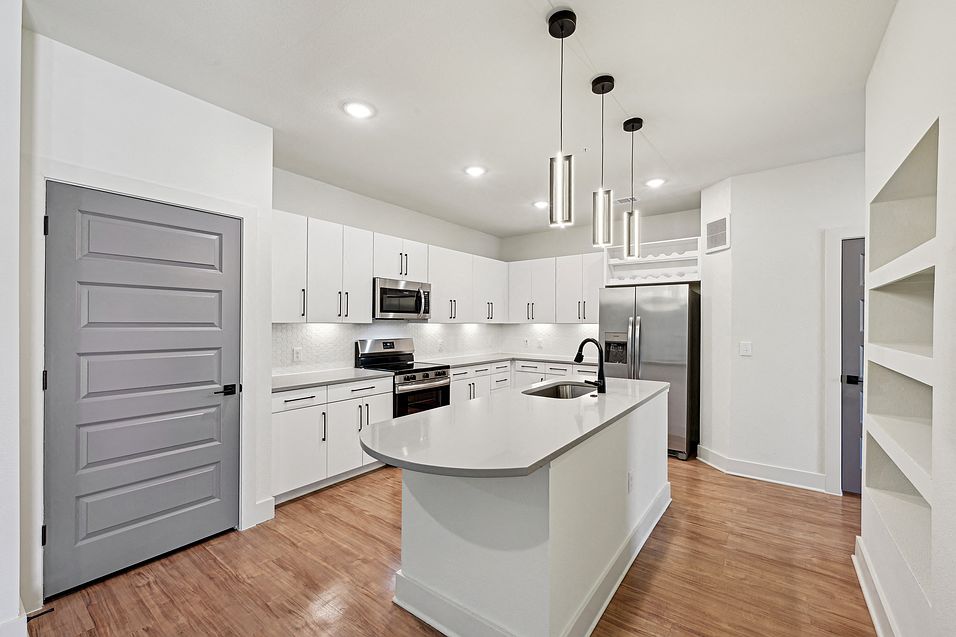 Unit 1237
Unit 1237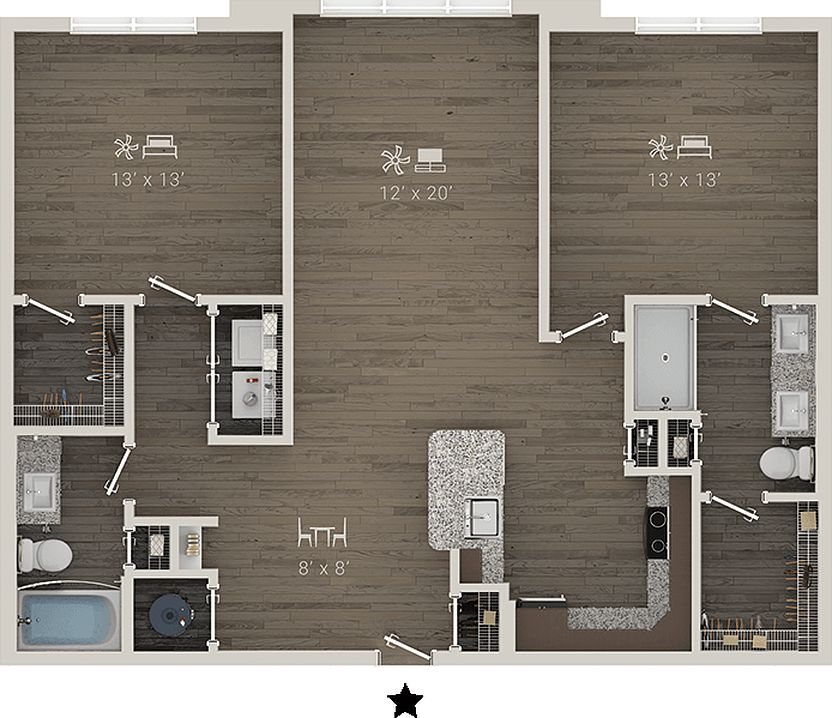 Unit 1104
Unit 1104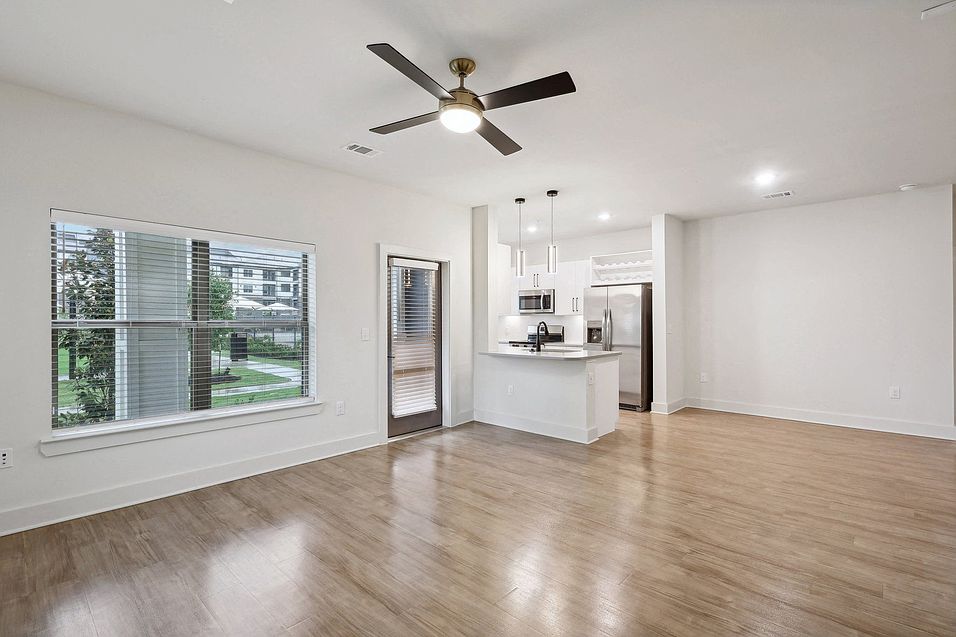 Unit 1141, Unit 1241
Unit 1141, Unit 1241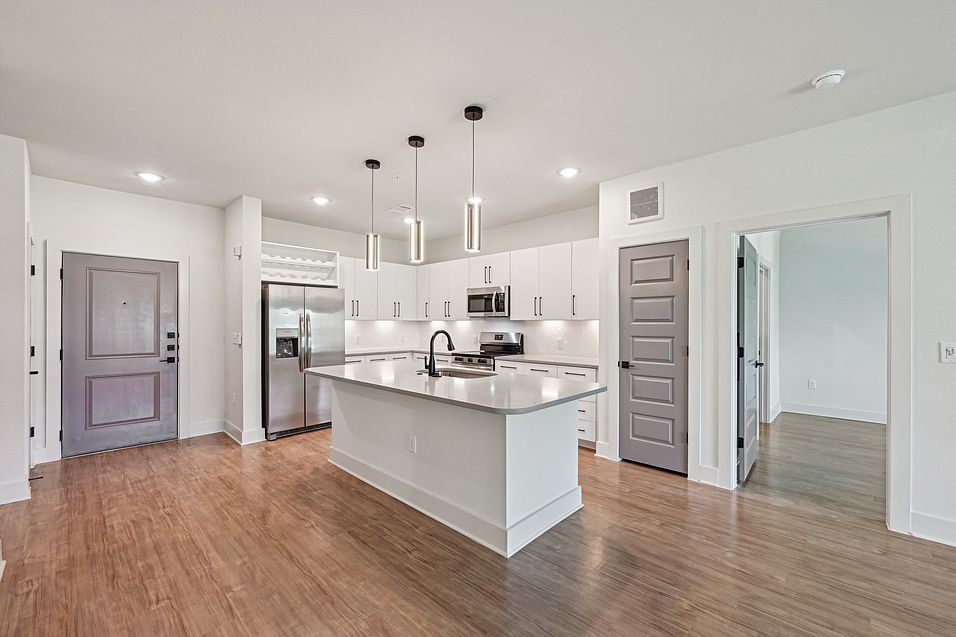 Unit 3106
Unit 3106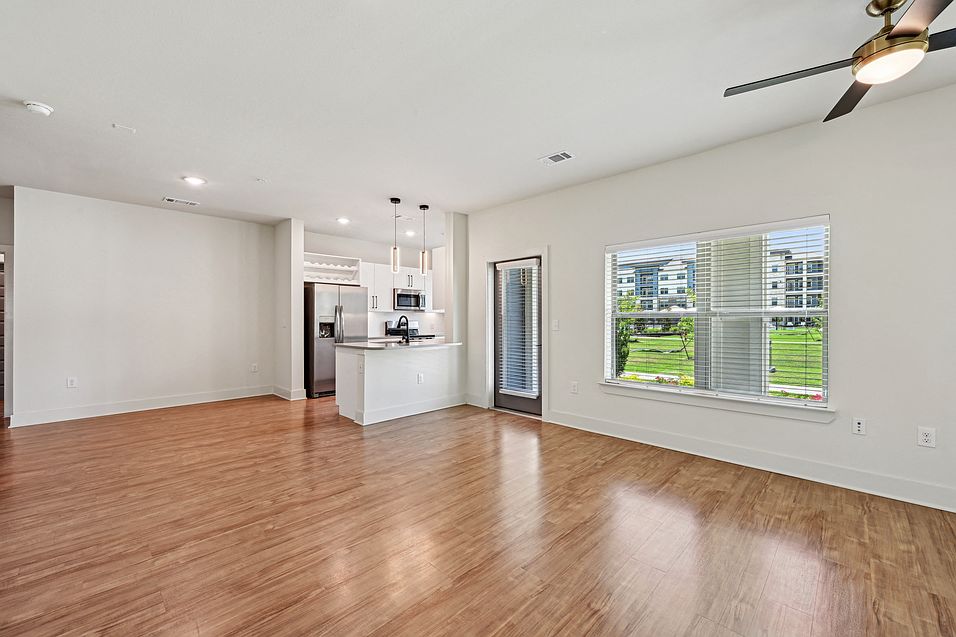 All units
All units
Office hours
| Day | Open hours |
|---|---|
| Mon - Fri: | 9 am - 6 pm |
| Sat: | 10 am - 5 pm |
| Sun: | 1 pm - 5 pm |
Property map
Tap on any highlighted unit to view details on availability and pricing
Facts, features & policies
Building Amenities
Accessibility
- Disabled Access: Wheelchair Access
Community Rooms
- Business Center
- Club House
- Conference Room
- Fitness Center: Expansive High-Endurance Fitness Center
- Lounge: Golf Simulator Lounge
- Pet Washing Station
- Theater: Movie Theater
Other
- In Unit: Full-Size Washer & Dryer Included
- Swimming Pool: Partial Pool View
Outdoor common areas
- Barbecue: Poolside Grill & Dining
Security
- Controlled Access
Services & facilities
- Bicycle Storage: Bike Storage & Repair Station
- Elevator: Elevator 3
- On-Site Maintenance: OnSiteMaintenance
- On-Site Management: OnSiteManagement
- Online Rent Payment: Online Rent Payment & Maintenance Requests
- Storage Space
Unit Features
Appliances
- Dishwasher
- Dryer: Full-Size Washer & Dryer Included
- Washer: Full-Size Washer & Dryer Included
Cooling
- Air Conditioning: Air Conditioner
- Ceiling Fan: Ceiling Fans in Living & Bedrooms
Flooring
- Wood: Wood Finish Flooring
Other
- Balcony: Relaxing Patio or Balcony*
- Patio Balcony: Relaxing Patio or Balcony*
Policies
Parking
- Parking Lot: Other
Lease terms
- 12, 13, 14
Pet essentials
- DogsAllowedMonthly dog rent$20One-time dog fee$400
- CatsAllowedMonthly cat rent$20One-time cat fee$400
Additional details
Special Features
- 2" Faux Wooden Blinds
- 4 Guest Suites
- Alarms W/ Optional Monitoring
- Alternate Unit - No Patio
- Amenify On-demand Home Services
- Amenity Building
- Built-in Shelves*
- Car Care Center
- Cardio, Cross-fit, Resistance & Free Weights
- Central Mail Location
- Co-working Space
- Community-wide Amenity Wifi
- Corridor Attached Garages
- Den
- Designer Tile Backsplash In Kitchen
- Double Sink Vanity In Bathrooms*
- Framed Vanity Mirrors
- Gourmet Coffee & Drink Bar
- Gourmet Kitchens W/undermount Sink
- High Ceilings
- Large Soaking Tub*
- Large Walk-in Closets
- Office
- Ongoing Resident Events
- Pendant Lighting
- Power-saving Thermostats
- Private Offices
- Quartz Countertops
- Recessed Lighting
- Shaker Panel Cabinetry W/wine Rack
- Under-cabinet Lighting
- Urban Mudroom*
- Walk-in Showers W/rain Showerheads*
- Yoga Room
Neighborhood: Grand Meadow
- Family VibesWarm atmosphere with family-friendly amenities and safe, welcoming streets.Community VibeStrong neighborhood connections and community events foster a friendly atmosphere.Highway AccessQuick highway connections for seamless travel and regional access.Dining SceneFrom casual bites to fine dining, a haven for food lovers.
Anchored by master-planned communities like Aliana, Grand Mission, and Fieldstone, 77407 blends suburban calm with everyday convenience on Houston’s west side. Expect hot, humid summers, mild winters, wide skies, and plenty of neighborhood lakes, trails, and playgrounds; weekend routines revolve around Aliana’s clubhouses, pocket parks, and nearby greenbelts, with George Bush Park and Cullinan Park a short drive. Dining is diverse—think South Asian curries, pho, Tex-Mex, and barbecue—plus Starbucks and local cafes, H-E-B and Kroger for groceries, and shopping at Aliana Market Place and Waterview Town Center. Fitness is easy with LA Fitness and Orangetheory close by. Social life is friendly and family oriented, with dog-friendly patios and community events more common than late-night clubs, while bigger nights out sit in Sugar Land or Katy. According to Zillow market trends, recent median rent here is around $2,300, with most listings in the past few months ranging roughly $1,700–$3,000, depending on size and finishes. Quick access to Grand Parkway (99), Westpark Tollway, and I-69 makes commuting straightforward.
Powered by Zillow data and AI technology.
Areas of interest
Use our interactive map to explore the neighborhood and see how it matches your interests.
Travel times
Nearby schools in Richmond
GreatSchools rating
- 9/10H F Mcneill Elementary SchoolGrades: PK-5Distance: 1.2 mi
- 8/10Briscoe Junior High SchoolGrades: 6-8Distance: 5.5 mi
- 8/10Foster High SchoolGrades: 9-12Distance: 5.3 mi
Frequently asked questions
Mio District West has a walk score of 9, it's car-dependent.
The schools assigned to Mio District West include H F Mcneill Elementary School, Briscoe Junior High School, and Foster High School.
Yes, Mio District West has in-unit laundry for some or all of the units.
Mio District West is in the Grand Meadow neighborhood in Richmond, TX.
This building has a one time fee of $400 and monthly fee of $20 for cats. This building has a one time fee of $400 and monthly fee of $20 for dogs.
Yes, 3D and virtual tours are available for Mio District West.

