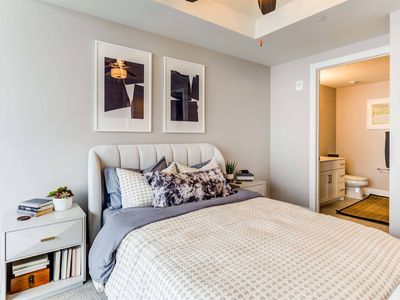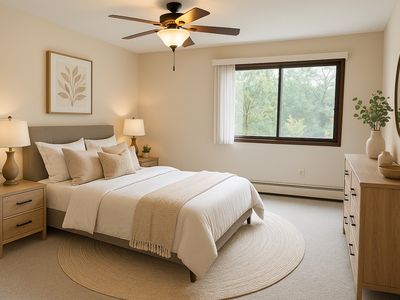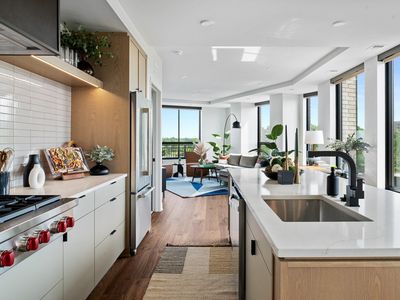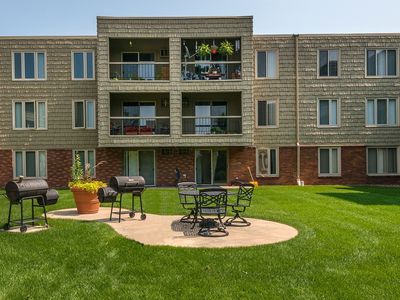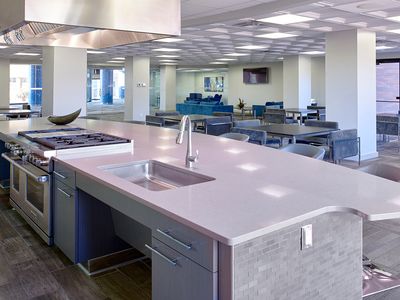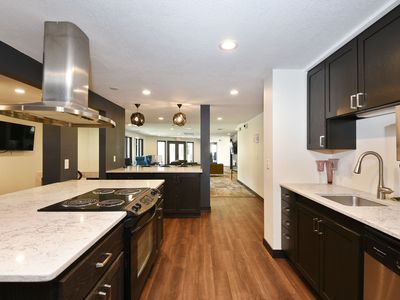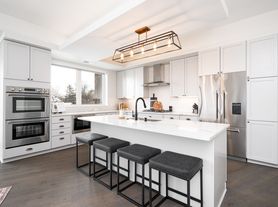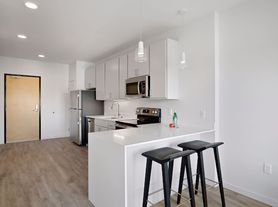At Lynvue, you will find expertly crafted apartment units and community spaces. Enjoy evenings in the clubroom, connected to a rooftop patio with grilling stations, bocce ball and lounge space. Take advantage of having everything in one place with a fitness studio, work from home space, DIY craft room and quick access to parks and lakes all within reach.
Lynvue's alcove, studio, 1, 2, and 3-bedroom floor plans were expertly designed to maximize space. Each apartment home is filled with natural light, open-concept contemporary kitchens and in-home washer and dryer. Upgraded hand-picked finishes include-wood inspired flooring, tile backsplash, and quartz countertops that create an upgraded living experience.
*Rents and availability are subject to change. Contact the property office for exact pricing and available units.
*Price shown is Base Rent - additional non-optional fees not included.
Residents are required to pay: one time application fee ($50 per applicant), one time administration fee $200 (per unit), monthly technology package fee ($60 per unit), security deposit ($500 one-time refundable). Utilities included in base rent: none. Utilities not included in base rent: trash, in-unit electric, in-unit gas, water/sewer (varies based on usage), and $8 per unit monthly utility admin fee.
Special offer
- Special offer! Receive your first month FREE when you apply within 24 hour of touring!Expires November 30, 2025
Apartment building
Studio-2 beds
Pet-friendly
In-unit laundry (W/D)
Available units
Price may not include required fees and charges
Price may not include required fees and charges.
Unit , sortable column | Sqft, sortable column | Available, sortable column | Base rent, sorted ascending |
|---|---|---|---|
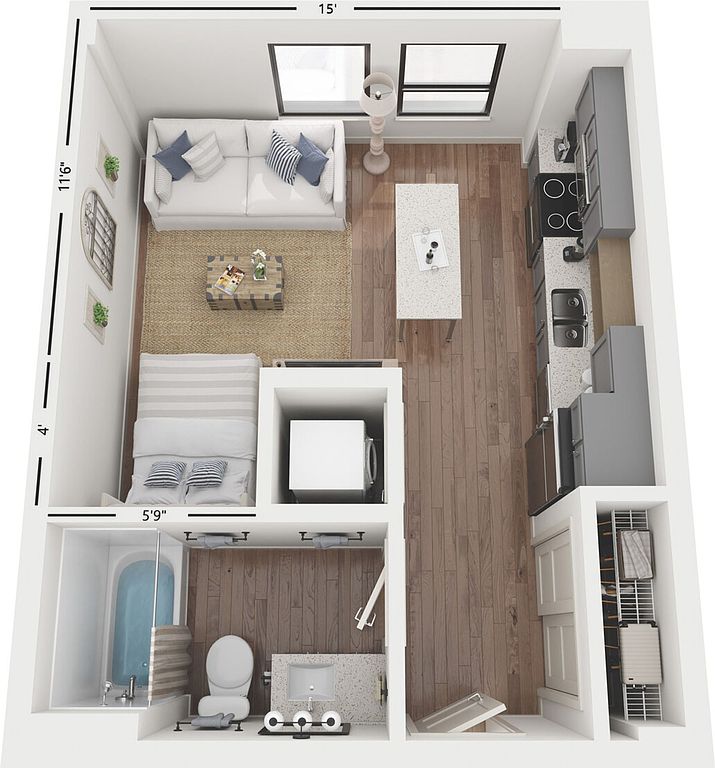 | 410 | Now | $1,295 |
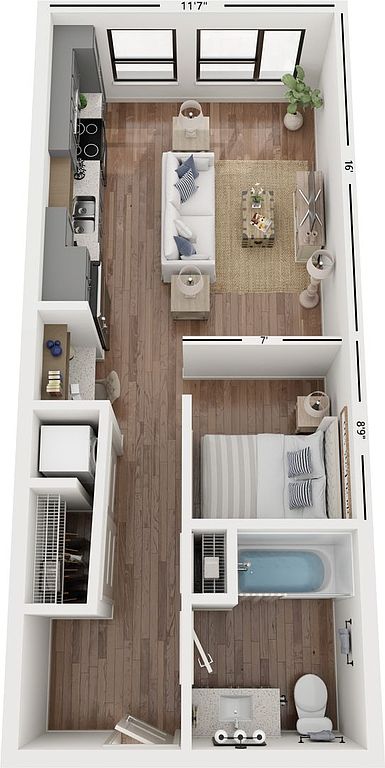 | 513 | Apr 14 | $1,500 |
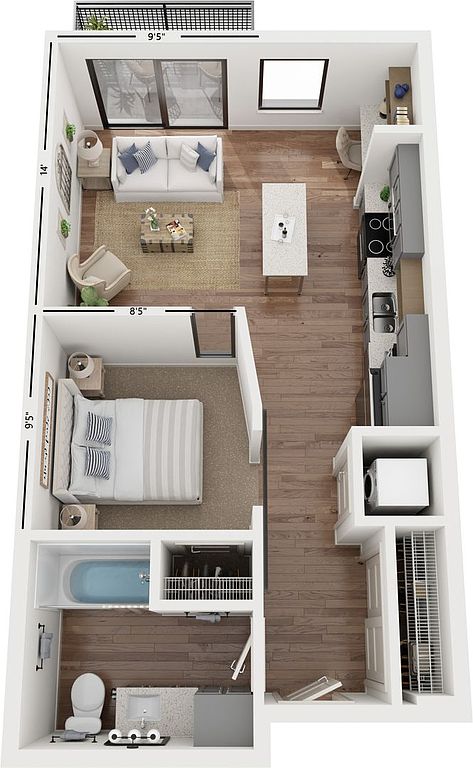 | 579 | Jan 14 | $1,500 |
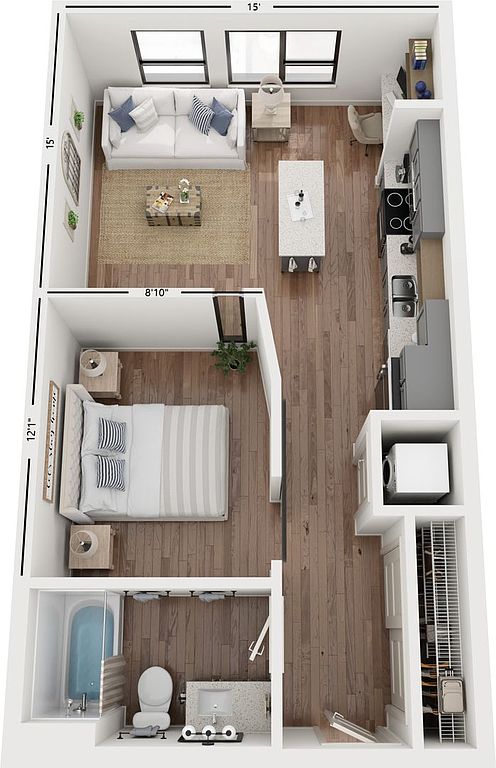 | 603 | Jan 14 | $1,545 |
 | 603 | Now | $1,565 |
 | 603 | Now | $1,565 |
 | 603 | Now | $1,595 |
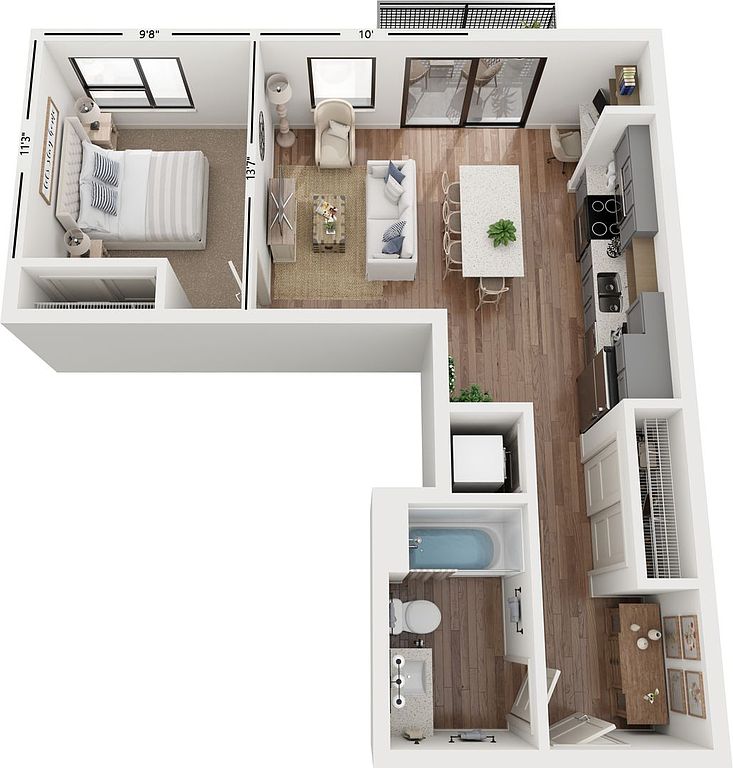 | 655 | Nov 25 | $1,595 |
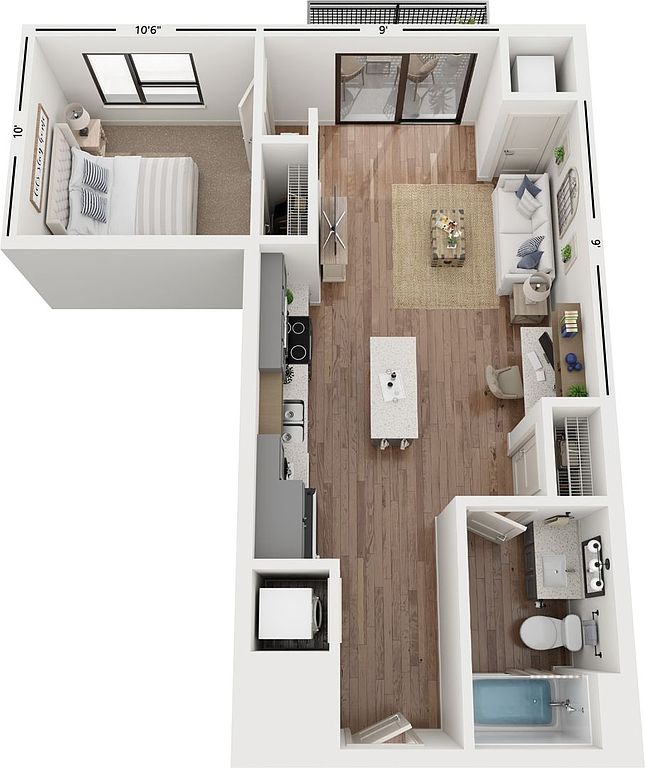 | 616 | Jan 9 | $1,595 |
 | 718 | Dec 12 | $1,595 |
 | 616 | Mar 13 | $1,670 |
 | 718 | Now | $1,695 |
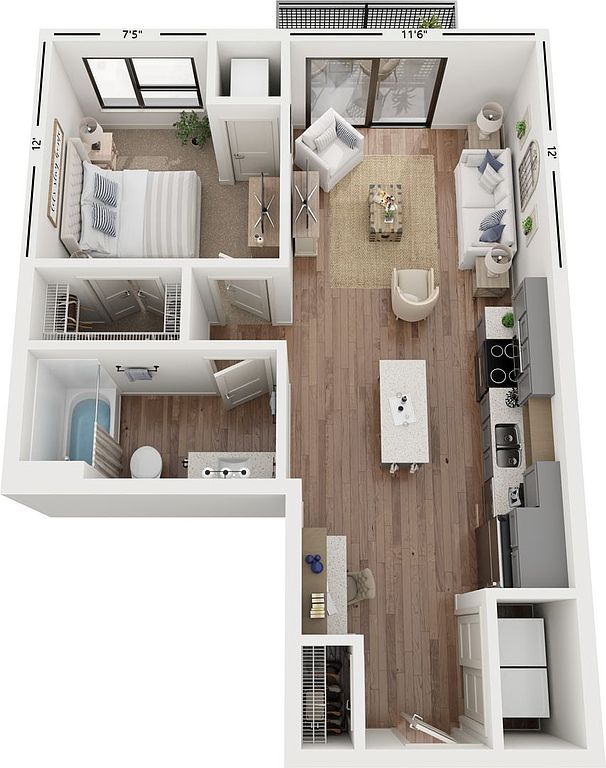 | 657 | Mar 27 | $1,695 |
 | 718 | Now | $1,770 |
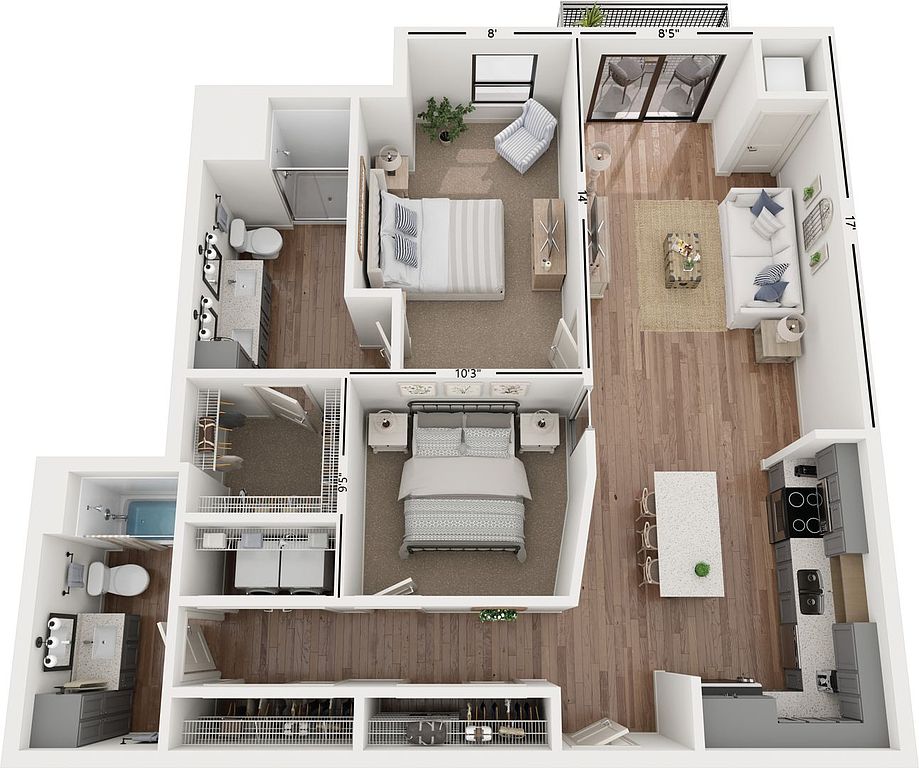 | 1,142 | Now | $2,295 |
What's special
In-unit laundry
Fresh sheets when you want them
This building features in-unit laundry. Less than 12% of buildings in Richfield have this amenity.
Diy craft roomIn-home washer and dryerNatural lightTile backsplashOpen-concept contemporary kitchensBocce ballWood inspired flooring
Property map
Tap on any highlighted unit to view details on availability and pricing
Use ctrl + scroll to zoom the map
Facts, features & policies
Building Amenities
Community Rooms
- Business Center
- Fitness Center
- Lounge: Sky Lounge (Exclusive)
- Pet Washing Station
Other
- In Unit: ["Washer", "Dryer"]
Outdoor common areas
- Barbecue: Community Grilling Station
- Deck: Rooftop Amenity Deck
Services & facilities
- Bicycle Storage: Bike Storage
- On-Site Management
Unit Features
Appliances
- Dryer: ["Washer", "Dryer"]
- Washer: ["Washer", "Dryer"]
Other
- Club Level
- Top Floor
Policies
Parking
- Off Street Parking
Pet essentials
- DogsAllowedSmall and large OK
- CatsAllowed
Pet amenities
Pet Spa
Special Features
- Bocce Ball
- Clubroom
- Complimentary Coffee/espresso Bar
- Mail Room
- Mini Mart
- Pet Spa
- Pool Table
- Yoga Studio
Neighborhood: 55423
Areas of interest
Use our interactive map to explore the neighborhood and see how it matches your interests.
Travel times
Walk, Transit & Bike Scores
Walk Score®
/ 100
Very WalkableTransit Score®
/ 100
Good TransitBike Score®
/ 100
BikeableNearby schools in Richfield
GreatSchools rating
- 7/10Sheridan Hills Elementary SchoolGrades: PK-5Distance: 1.4 mi
- 4/10Richfield Middle SchoolGrades: 6-8Distance: 1.6 mi
- 5/10Richfield Senior High SchoolGrades: 9-12Distance: 0.8 mi
Frequently asked questions
What is the walk score of Lynvue Apartments?
Lynvue Apartments has a walk score of 83, it's very walkable.
What is the transit score of Lynvue Apartments?
Lynvue Apartments has a transit score of 50, it has good transit.
What schools are assigned to Lynvue Apartments?
The schools assigned to Lynvue Apartments include Sheridan Hills Elementary School, Richfield Middle School, and Richfield Senior High School.
Does Lynvue Apartments have in-unit laundry?
Yes, Lynvue Apartments has in-unit laundry for some or all of the units.
What neighborhood is Lynvue Apartments in?
Lynvue Apartments is in the 55423 neighborhood in Richfield, MN.
Your dream apartment is waitingFour new units were recently added to this listing.
