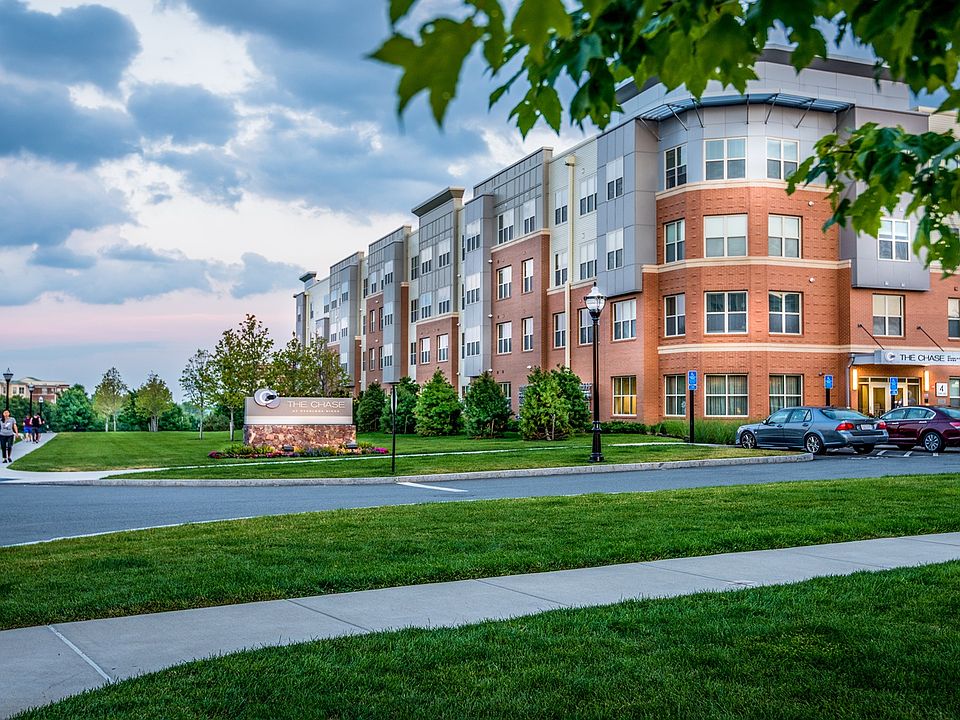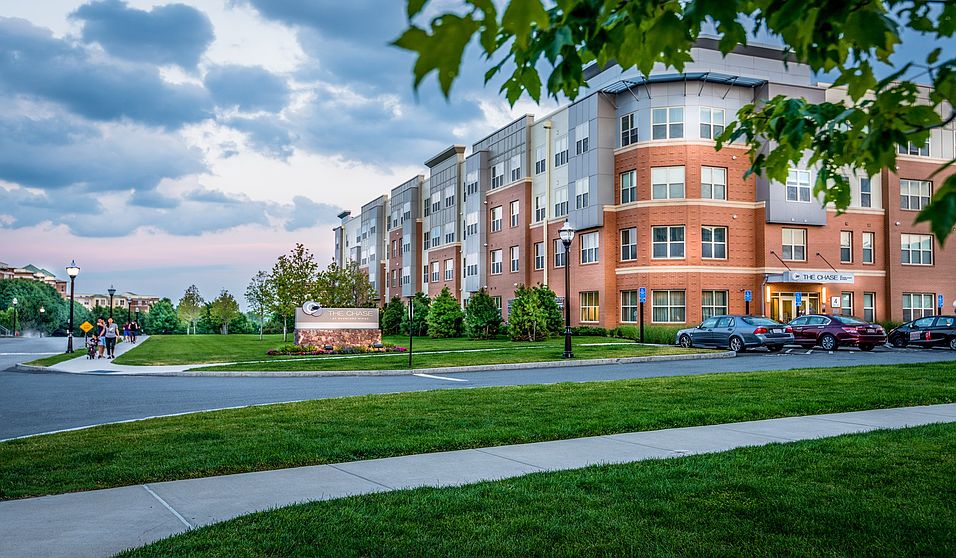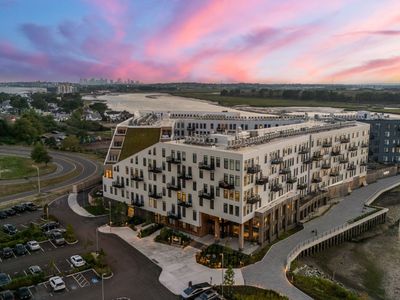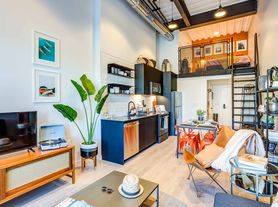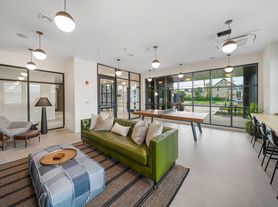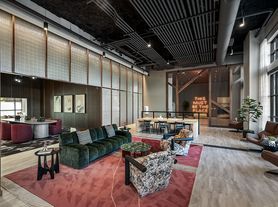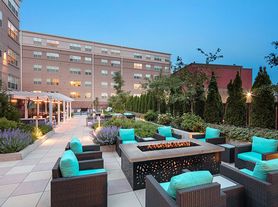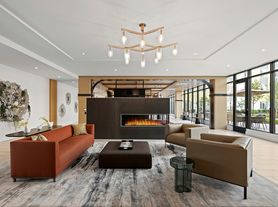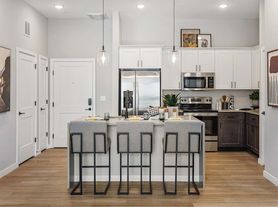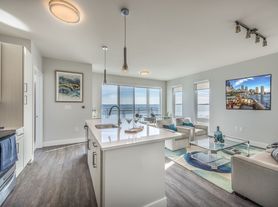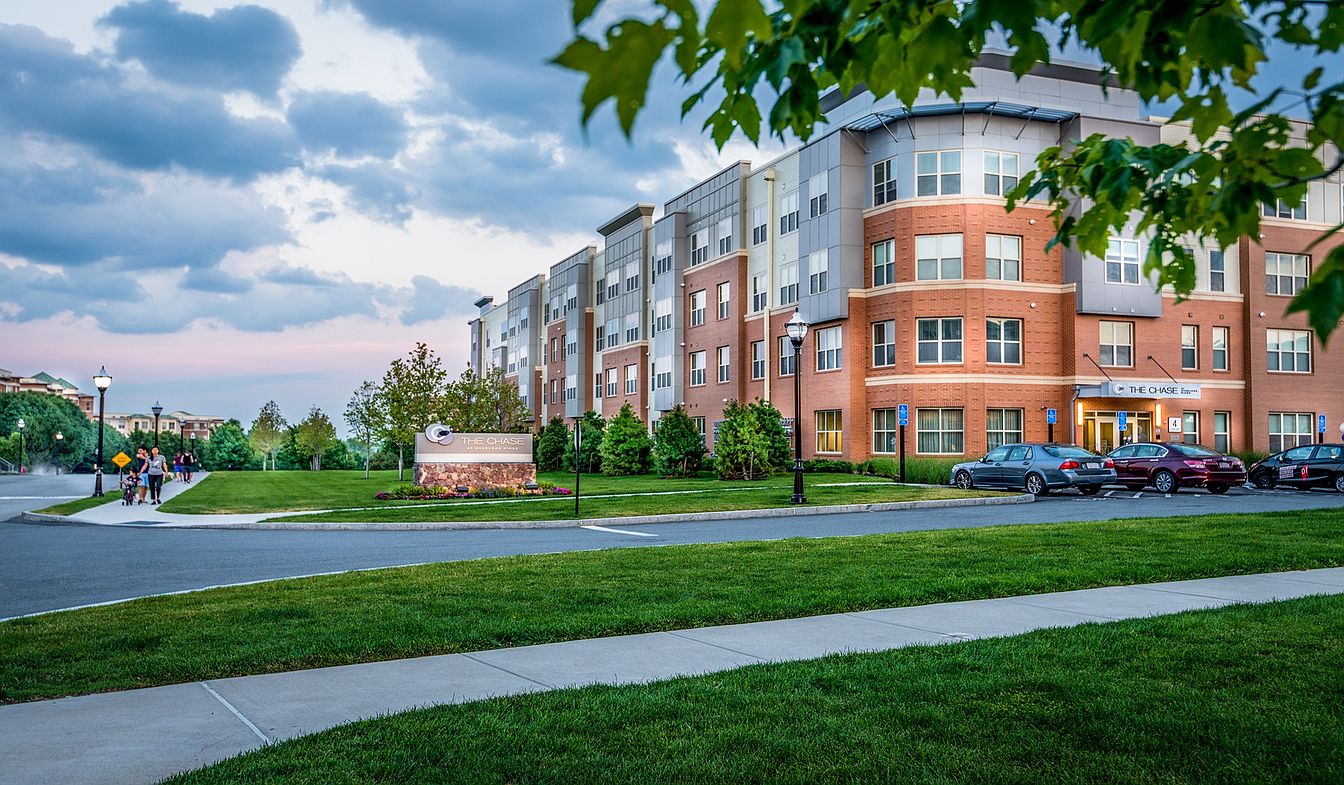
The Chase at Overlook Ridge
11 Overlook Ridge Dr, Revere, MA 02151
(1)
Available units
Unit , sortable column | Sqft, sortable column | Available, sortable column | Total price, sorted ascending |
|---|---|---|---|
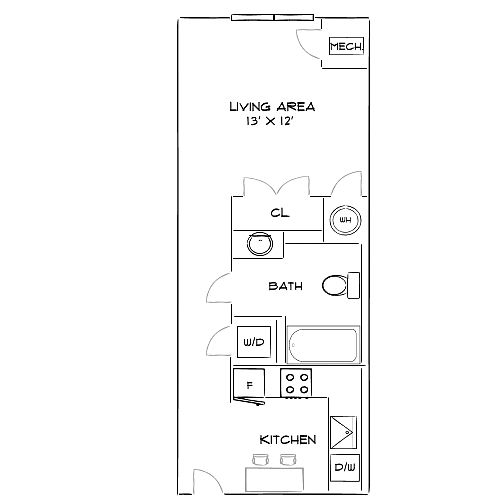 | 462 | Now | $1,998 |
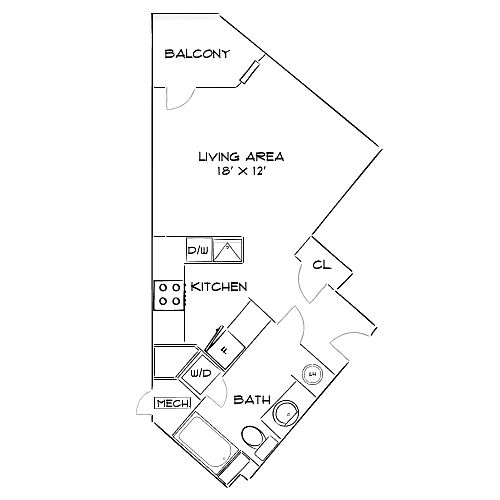 | 429 | Nov 3 | $2,064 |
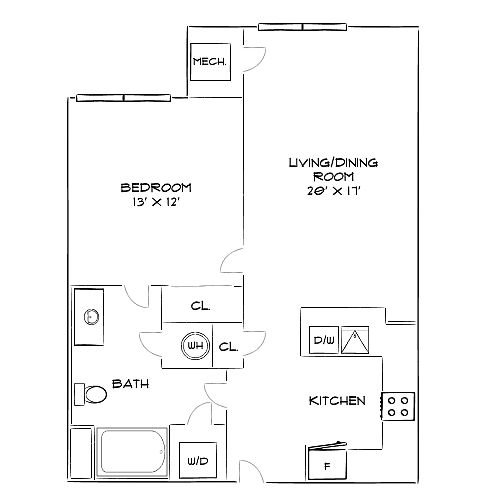 | 727 | Nov 13 | $2,132 |
 | 727 | Dec 4 | $2,152 |
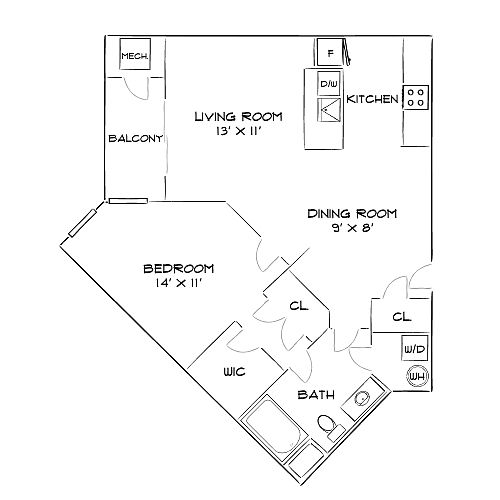 | 743 | Now | $2,178 |
 | 727 | Now | $2,202 |
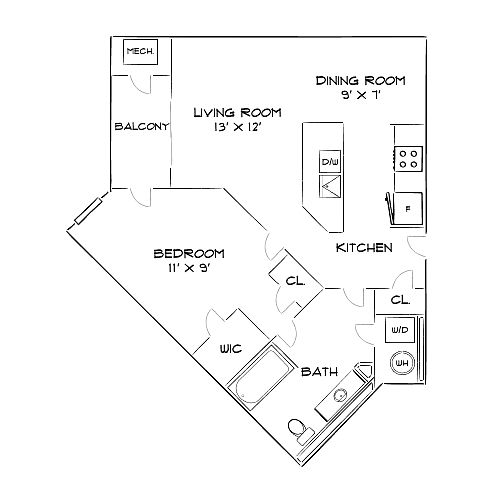 | 796 | Now | $2,213 |
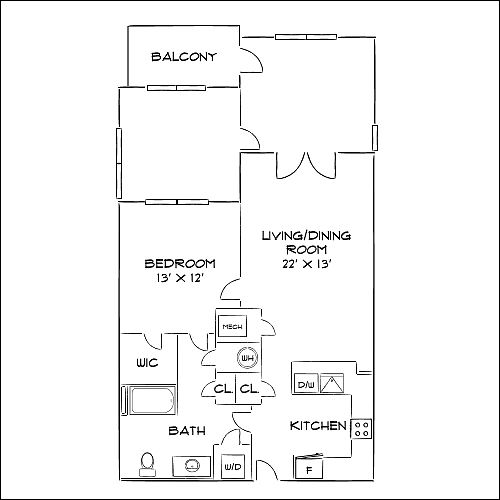 | 822 | Now | $2,219 |
 | 822 | Nov 1 | $2,224 |
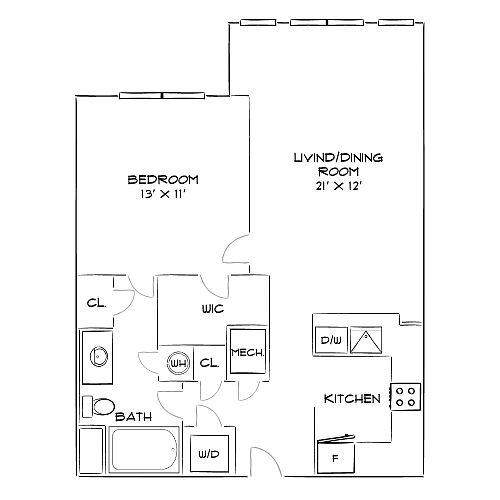 | 718 | Oct 27 | $2,225 |
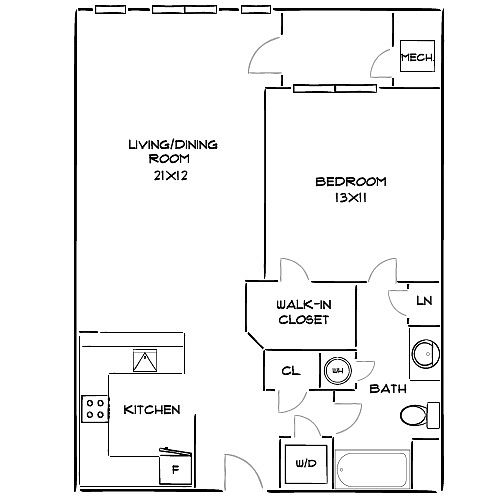 | 718 | Now | $2,228 |
 | 718 | Nov 19 | $2,253 |
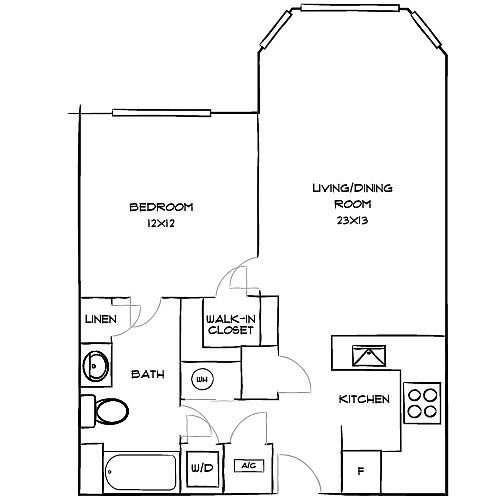 | 791 | Nov 17 | $2,289 |
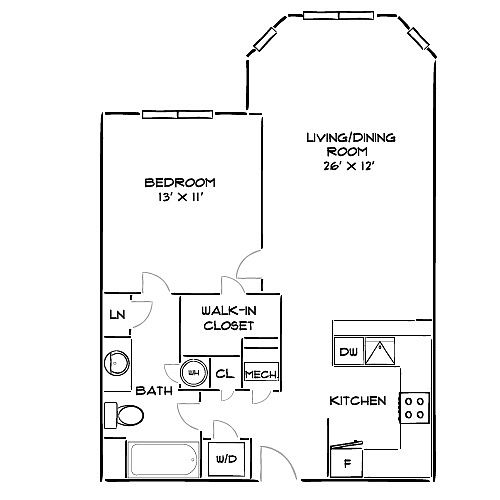 | 737 | Now | $2,329 |
 | 718 | Now | $2,370 |
What's special
3D tours
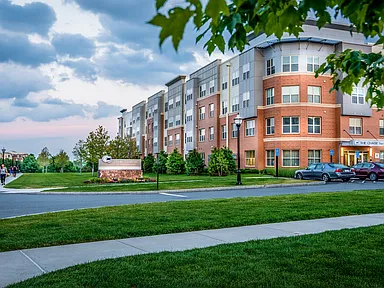 Design 1U-W
Design 1U-W Design 1W-W
Design 1W-W Design 1I-W
Design 1I-W Alterra at Overlook Ridge
Alterra at Overlook Ridge Design 1P-W
Design 1P-W Design EG-W
Design EG-W Design 1A-W
Design 1A-W Design 1M-W
Design 1M-W Design 1Q-W
Design 1Q-W Design 1G-W
Design 1G-W Design 1S-W
Design 1S-W Design EA-W
Design EA-W Design EK-W
Design EK-W Design EF-W
Design EF-W Design EI-W
Design EI-W
Office hours
| Day | Open hours |
|---|---|
| Mon: | 10 am - 6 pm |
| Tue: | 10 am - 6 pm |
| Wed: | 10 am - 6 pm |
| Thu: | 11 am - 7 pm |
| Fri: | 10 am - 7 pm |
| Sat: | 10 am - 6 pm |
| Sun: | Closed |
Facts, features & policies
Building Amenities
Community Rooms
- Club House
- Fitness Center
- Game Room: Billiards Table
- Pet Washing Station
- Theater: Theater Room
Fitness & sports
- Basketball Court
Other
- In Unit: In-unit Washer and Dryer
- Swimming Pool: Resort-style Pool
Outdoor common areas
- Barbecue: Barbecue Areas
Services & facilities
- On-Site Maintenance
- On-Site Management
- Pet Park
Unit Features
Appliances
- Dryer: In-unit Washer and Dryer
- Washer: In-unit Washer and Dryer
Flooring
- Wood: Wood Floors
Other
- Balcony
- High Ceilings
- Patio Balcony: Balcony
- Stainless Steel Appliances
Policies
Lease terms
- 12
Special Features
- Coworking Space
- Fire Pit Lounge
- Green Space
Reviews
5.0
| Oct 3, 2025
Management
they are very efficient and set up a viewing in a timely manner so far they've been very professional and I'm looking forward to seeing the apartment.
Neighborhood: 02151
Areas of interest
Use our interactive map to explore the neighborhood and see how it matches your interests.
Travel times
Nearby schools in Revere
GreatSchools rating
- 3/10Abraham LincolnGrades: PK-5Distance: 1.7 mi
- 4/10Susan B. Anthony Middle SchoolGrades: 6-8Distance: 1.4 mi
- 3/10Revere High SchoolGrades: 9-12Distance: 2 mi
Frequently asked questions
The Chase at Overlook Ridge has a walk score of 44, it's car-dependent.
The Chase at Overlook Ridge has a transit score of 44, it has some transit.
The schools assigned to The Chase at Overlook Ridge include Abraham Lincoln, Susan B. Anthony Middle School, and Revere High School.
Yes, The Chase at Overlook Ridge has in-unit laundry for some or all of the units.
The Chase at Overlook Ridge is in the 02151 neighborhood in Revere, MA.
Yes, 3D and virtual tours are available for The Chase at Overlook Ridge.
