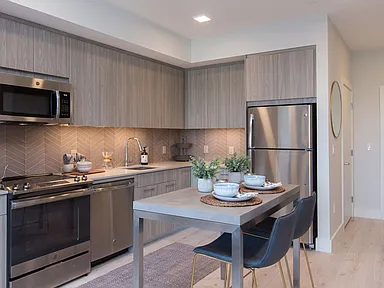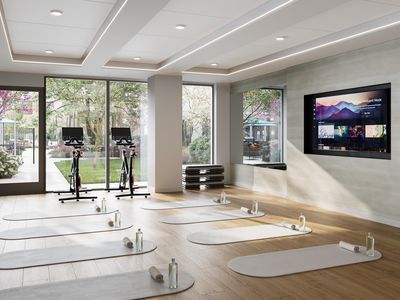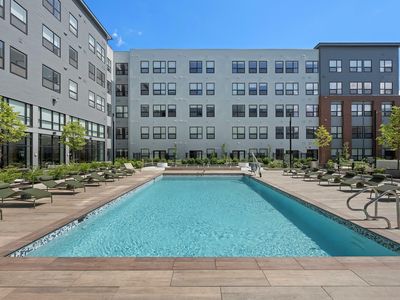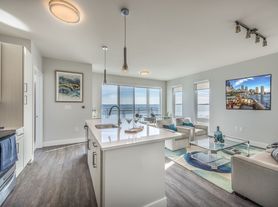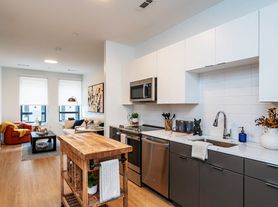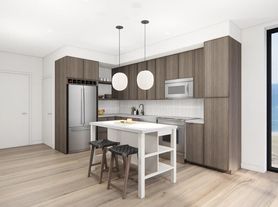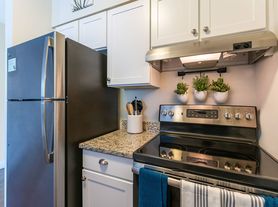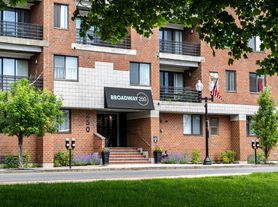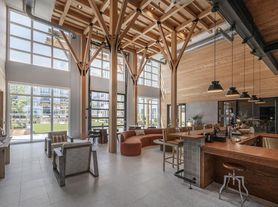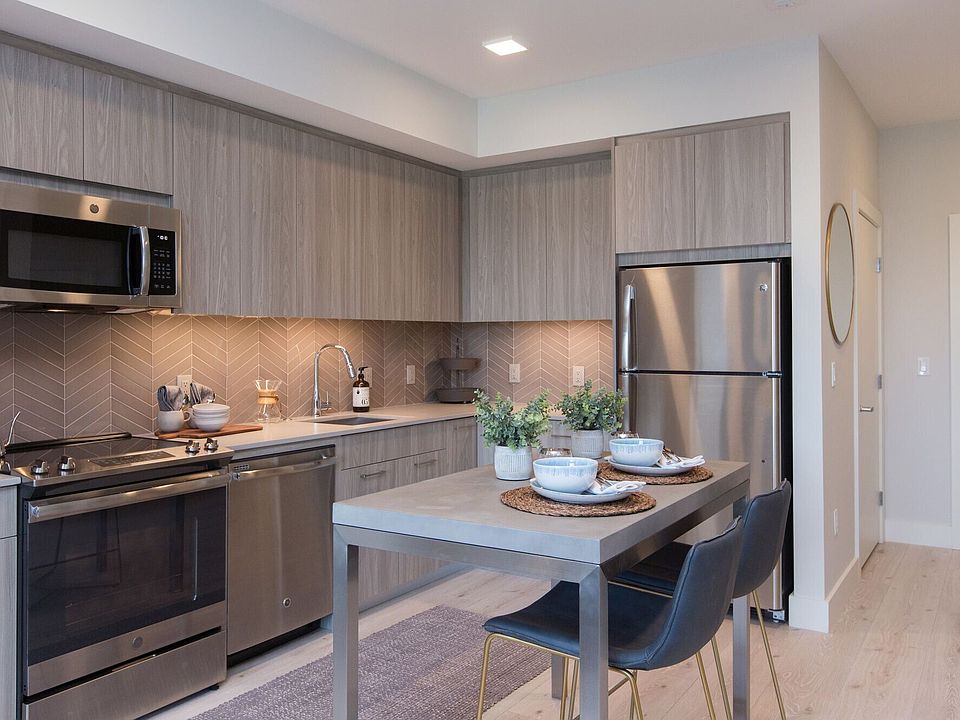
One Beachmont
205 Revere Beach Pkwy, Revere, MA 02151
- Special offer! For a limited time, you can receive up to ONE MONTH FREE base rent on select apartment homes! Also enjoy FREE services at our on-site dog daycare, Fetch! Minimum lease term applies. Other costs and fees excluded.
- Price shown is Total Price. Excludes user-selected optional fees and variable or usage-based fees and required charges due at or prior to move-in or at move-out. Utilities included in rent: None. Review Building overview for details.
Available units
This listing now includes required monthly fees in the total price.
Unit , sortable column | Sqft, sortable column | Available, sortable column | Total price, sorted ascending |
|---|---|---|---|
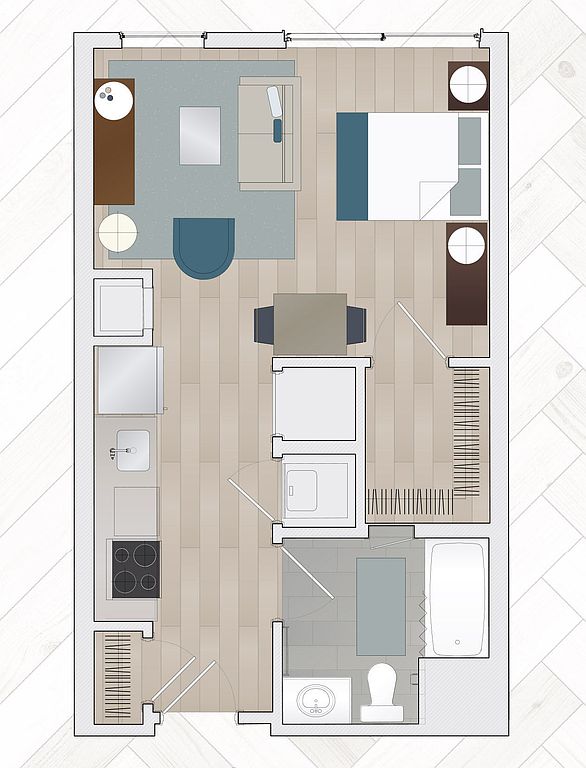 | 482 | Dec 7 | $2,292 |
 | 482 | Dec 2 | $2,302 |
 | 482 | Jan 7 | $2,362 |
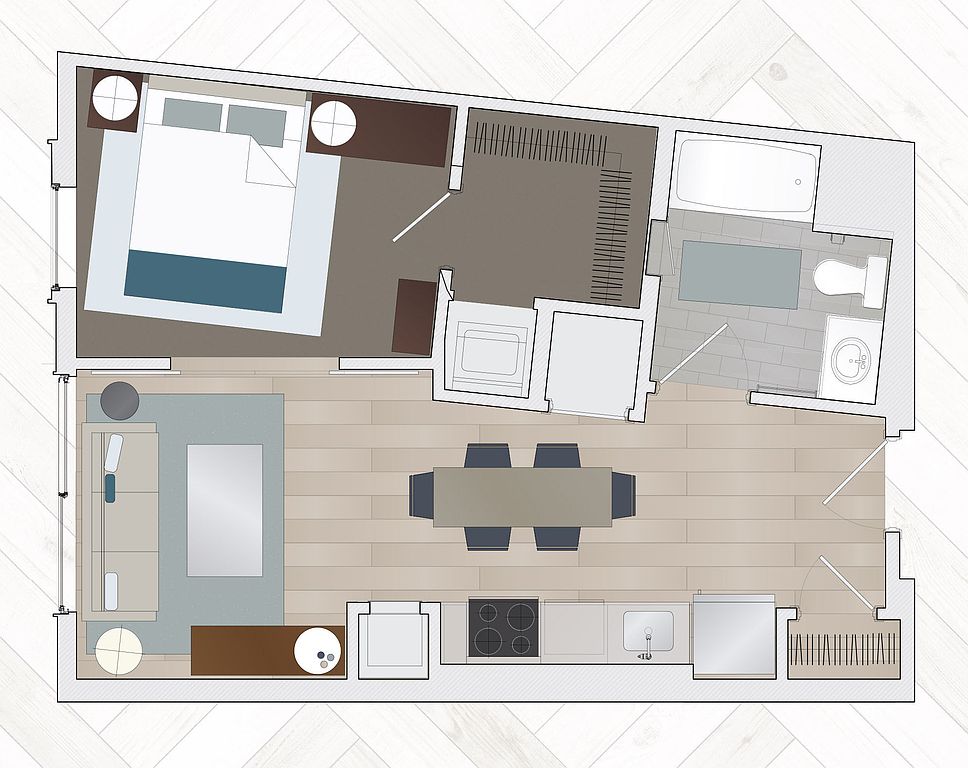 | 556 | Mar 8 | $2,402 |
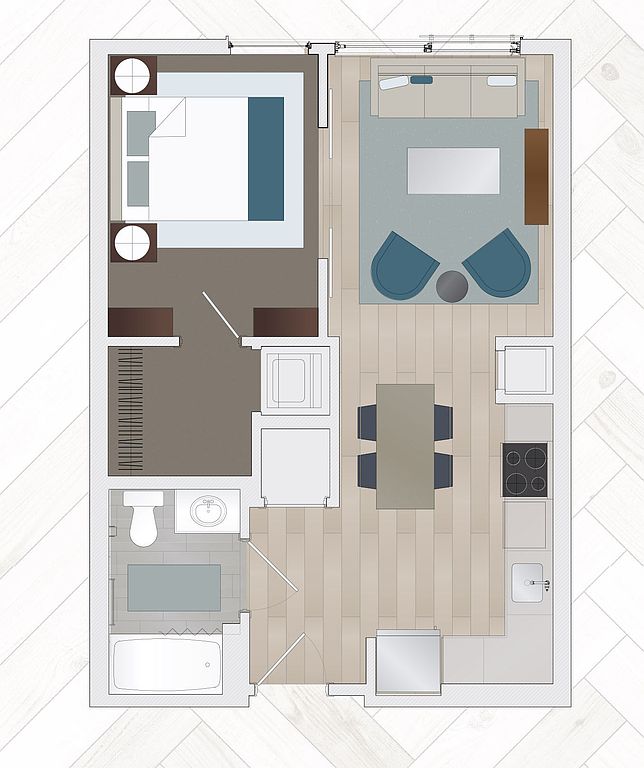 | 567 | Dec 12 | $2,427 |
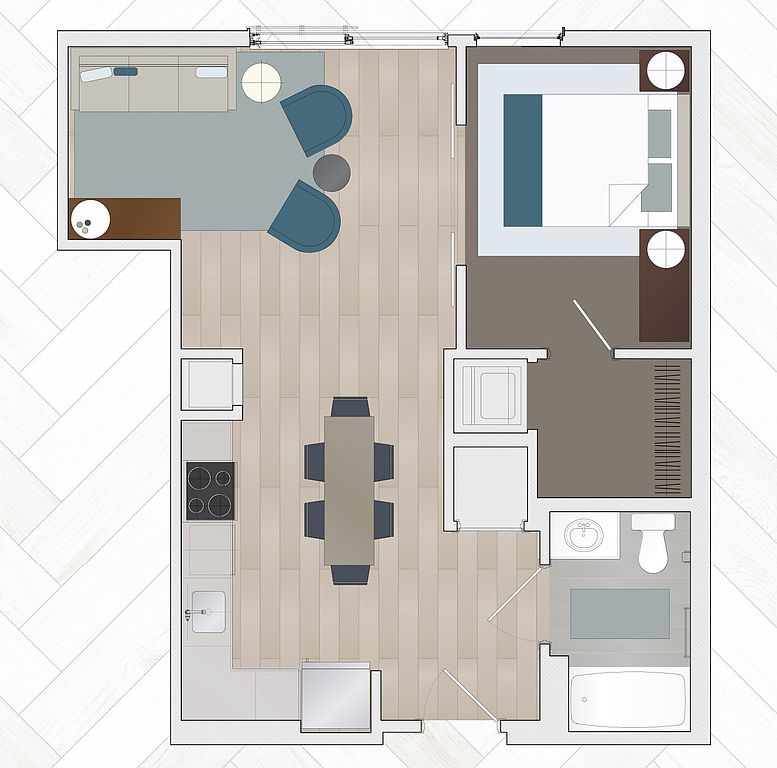 | 645 | Now | $2,472 |
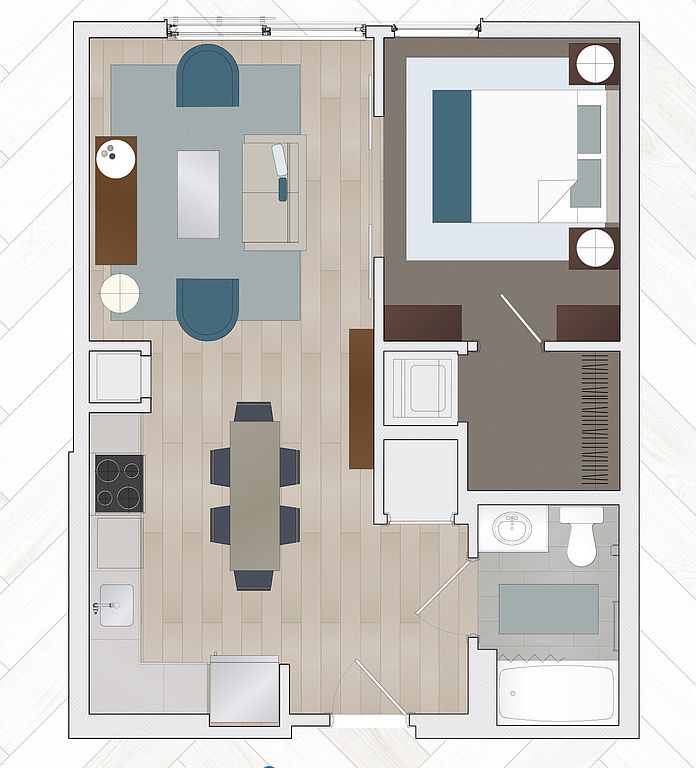 | 642 | Feb 8 | $2,529 |
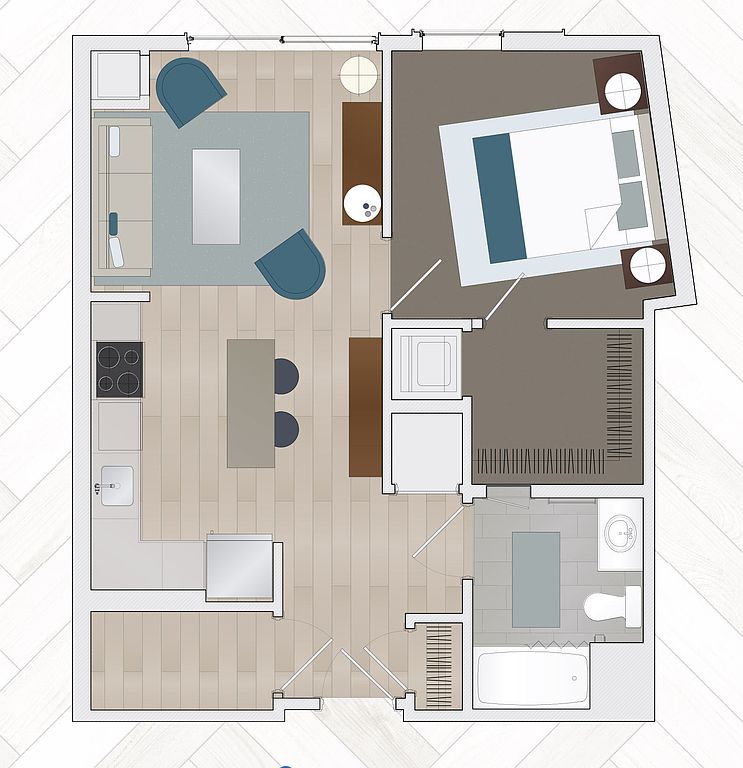 | 686 | Dec 8 | $2,534 |
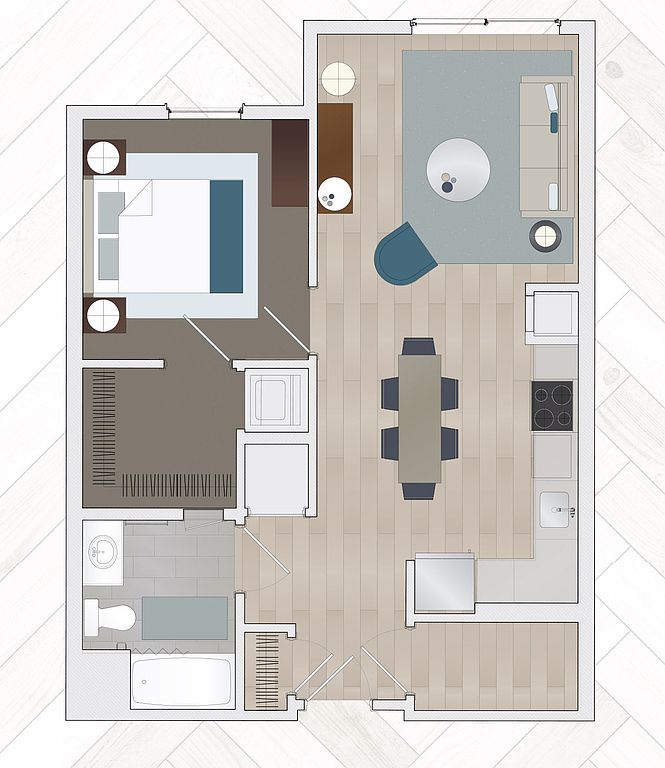 | 734 | Now | $2,583 |
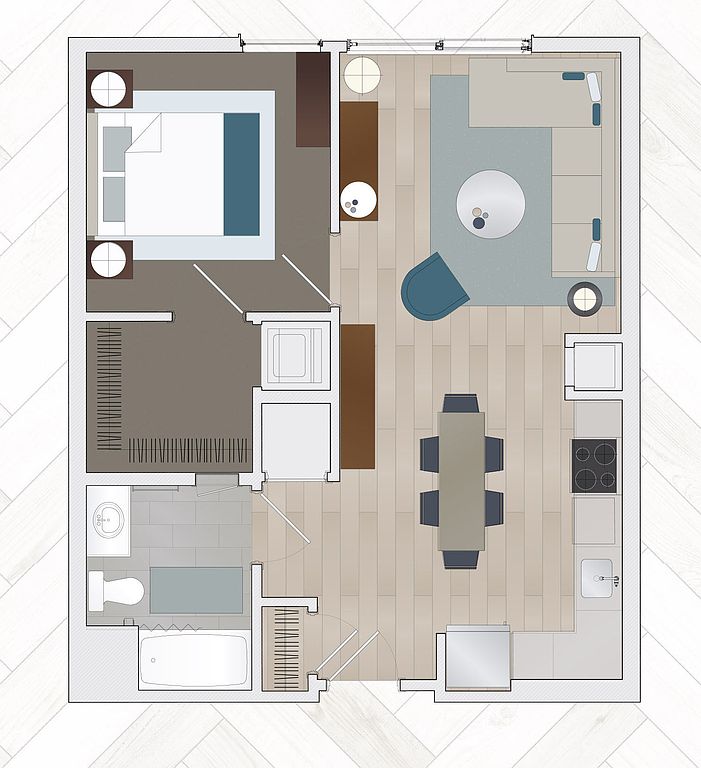 | 681 | Dec 4 | $2,594 |
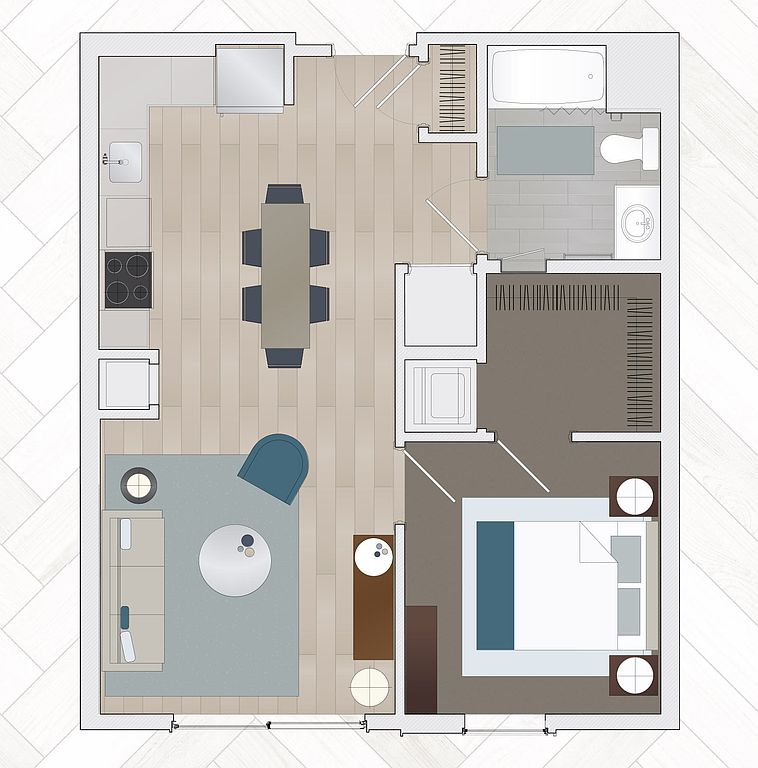 | 681 | Jan 28 | $2,604 |
 | 681 | Feb 8 | $2,684 |
 | 681 | Jan 15 | $2,754 |
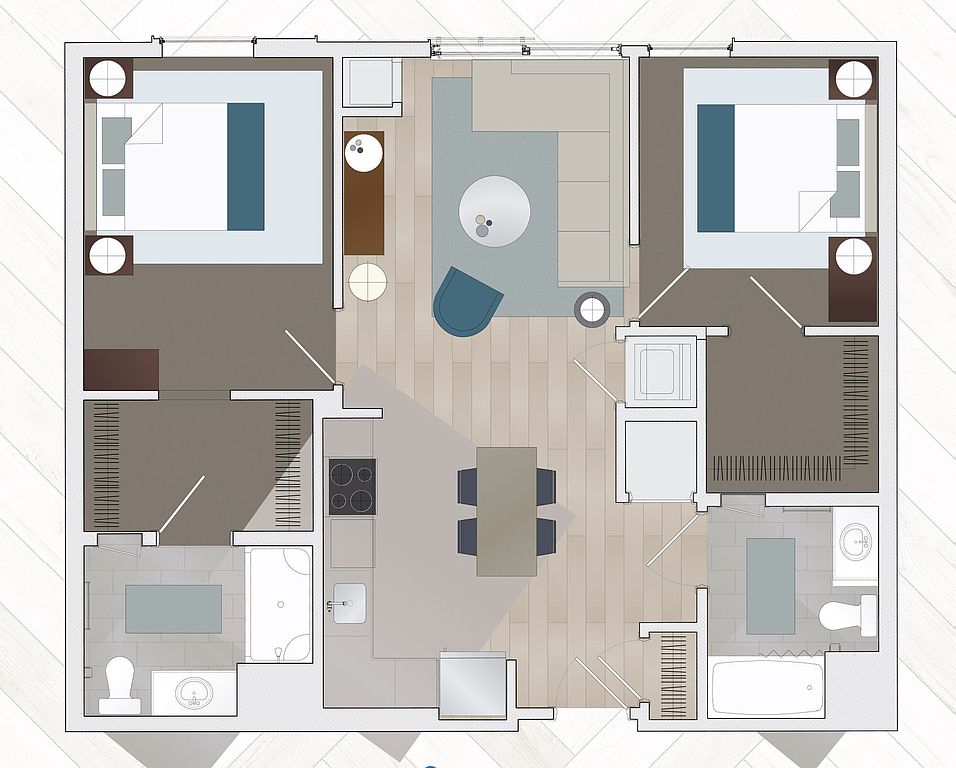 | 966 | Jan 31 | $3,119 |
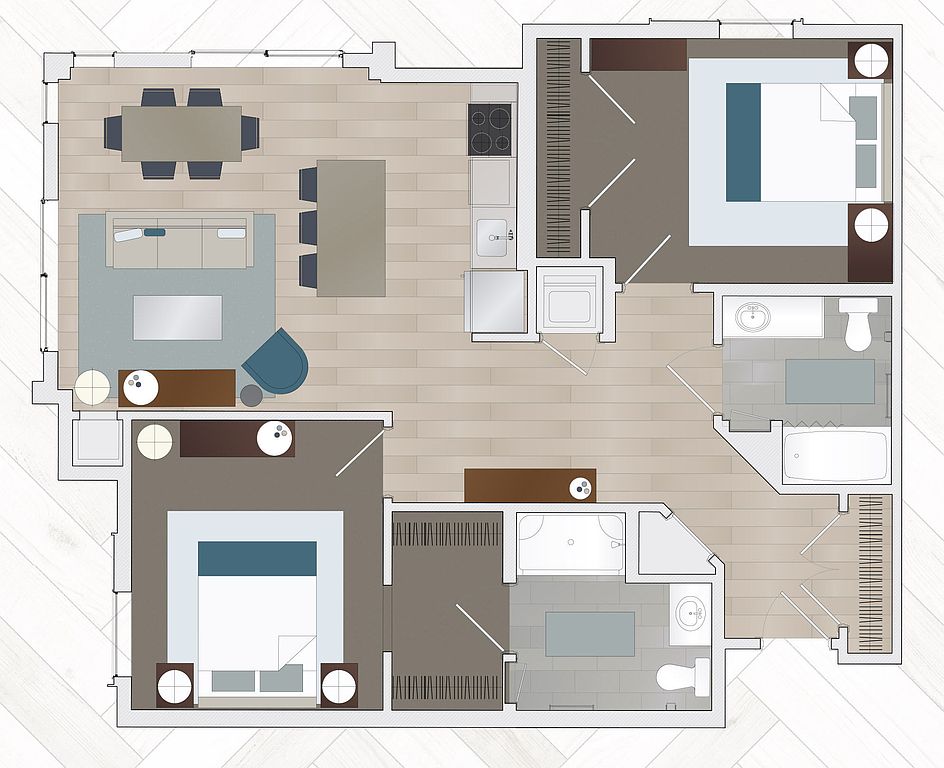 | 1,108 | Now | $3,219 |
What's special
| Day | Open hours |
|---|---|
| Mon: | 9 am - 6 pm |
| Tue: | 9 am - 6 pm |
| Wed: | 9 am - 6 pm |
| Thu: | 9 am - 6 pm |
| Fri: | 9 am - 5 pm |
| Sat: | 10 am - 5 pm |
| Sun: | Closed |
Property map
Tap on any highlighted unit to view details on availability and pricing
Facts, features & policies
Building Amenities
Community Rooms
- Conference Room: Community Meeting Room
- Fitness Center: Fitness Lounge, Fitness Center & Yoga/Stretching S
- Lounge: Sky Lounge with Bar, Televisions, Amazing Views &
Other
- In Unit: In Unit Washer & Dryer
- Swimming Pool: Resort Style Pool with Grilling Stations, Courtyar
Services & facilities
- Bicycle Storage
View description
- Scenic View
Unit Features
Appliances
- Dishwasher: Dishwasher, Garbage Disposal, & Icemaker
- Dryer: In Unit Washer & Dryer
- Washer: In Unit Washer & Dryer
Flooring
- Wood: Wide Plank Engineered Wood Flooring
Other
- 11 Foot Ceilings
- Balcony: Juliet Balcony
- Corner
- Custom Textured Kitchen Cabinets
- Herringbone Tiled Kitchen Backsplashes
- Nest Thermostat
- Oversized Windows
- Patio Balcony: Juliet Balcony
- Quartz Countertops In Concrete Finish
- Stainless Steel Energy Star Appliances
- Walk-in Closet: Walk In Closets
Policies
Parking
- Detached Garage
- Garage
- Off Street Parking
Lease terms
- Available months 1, 2, 3, 4, 5, 6, 7, 8, 9, 10, 11, 12, 13, 14, 15,
Pet essentials
- DogsAllowedNumber allowed2Weight limit (lbs.)80Monthly dog rent$35
- CatsAllowedNumber allowed2Weight limit (lbs.)80Monthly cat rent$35
Restrictions
Additional details
Special Features
- Concierge: Concierge Services
- Doggy Day Care Center & Dog Wash
Neighborhood: 02151
Areas of interest
Use our interactive map to explore the neighborhood and see how it matches your interests.
Travel times
Walk, Transit & Bike Scores
Nearby schools in Revere
GreatSchools rating
- 5/10Garfield Elementary SchoolGrades: PK-5Distance: 0.3 mi
- 5/10Garfield Middle SchoolGrades: 6-8Distance: 0.3 mi
- 3/10Revere High SchoolGrades: 9-12Distance: 1.1 mi
Frequently asked questions
One Beachmont has a walk score of 74, it's very walkable.
One Beachmont has a transit score of 57, it has good transit.
The schools assigned to One Beachmont include Garfield Elementary School, Garfield Middle School, and Revere High School.
Yes, One Beachmont has in-unit laundry for some or all of the units.
One Beachmont is in the 02151 neighborhood in Revere, MA.
Dogs are allowed, with a maximum weight restriction of 80lbs. A maximum of 2 dogs are allowed per unit. This building has monthly fee of $35 for dogs. Cats are allowed, with a maximum weight restriction of 80lbs. A maximum of 2 cats are allowed per unit. This building has monthly fee of $35 for cats.
Yes, 3D and virtual tours are available for One Beachmont.

