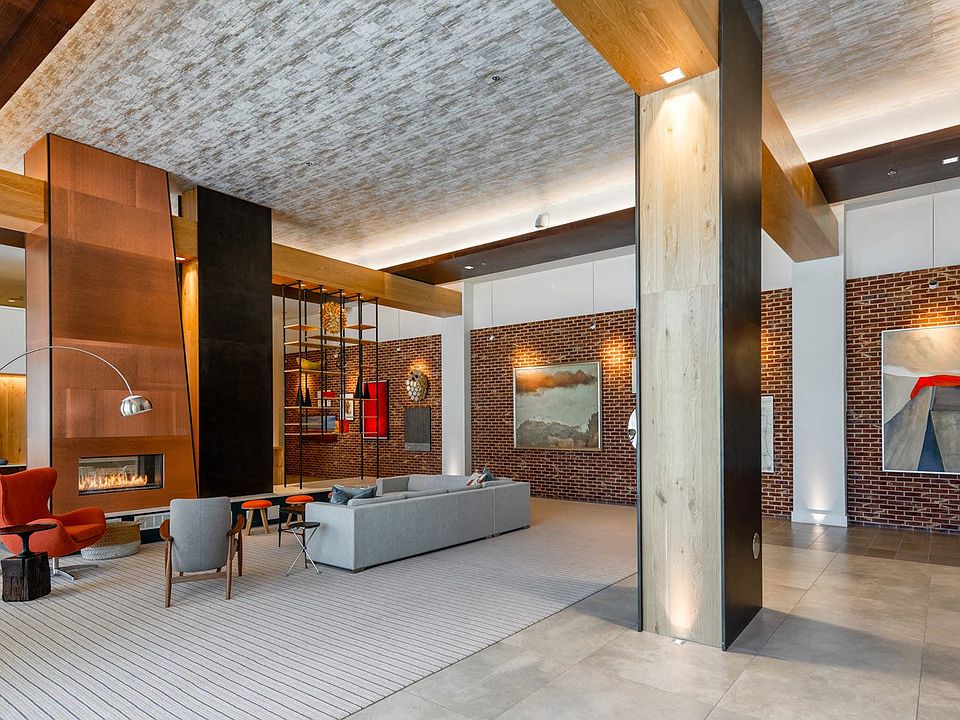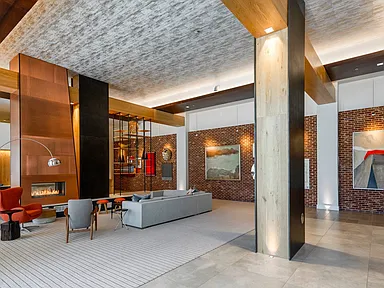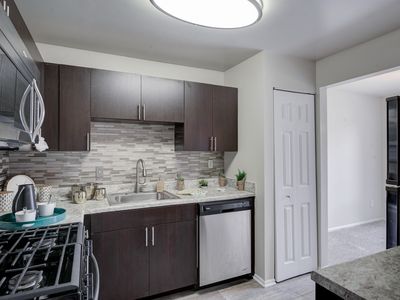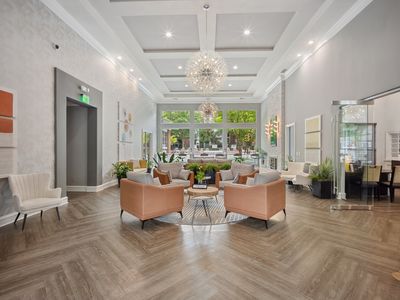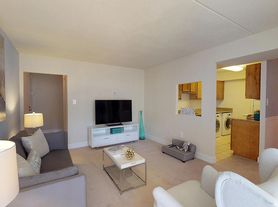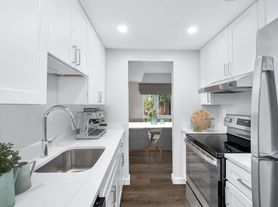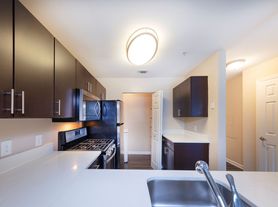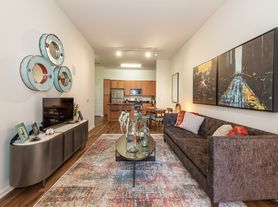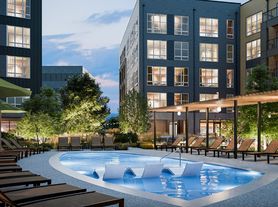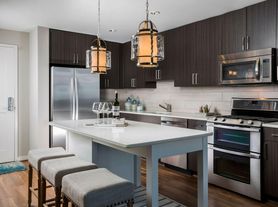VY Reston Heights
11830 Sunrise Valley Dr, Reston, VA 20191
- Special offer! Price shown is Base Rent, does not include non-optional fees and utilities. Review Building overview for details.
Available units
Unit , sortable column | Sqft, sortable column | Available, sortable column | Base rent, sorted ascending |
|---|---|---|---|
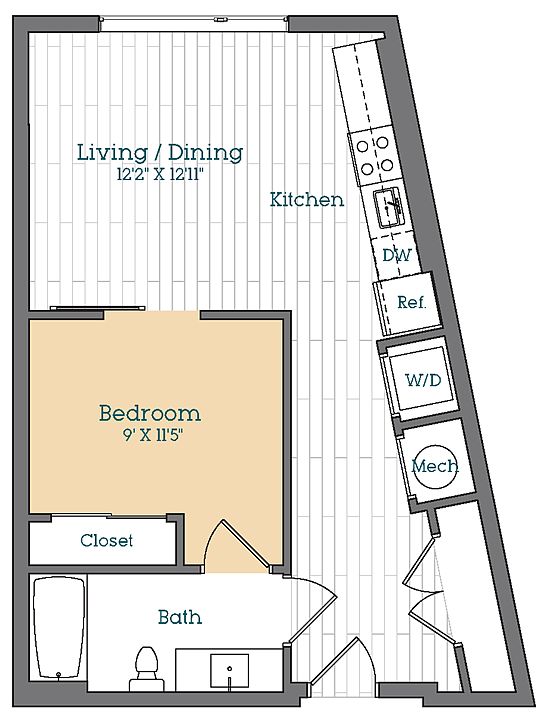 | 640 | Jan 17 | $1,881 |
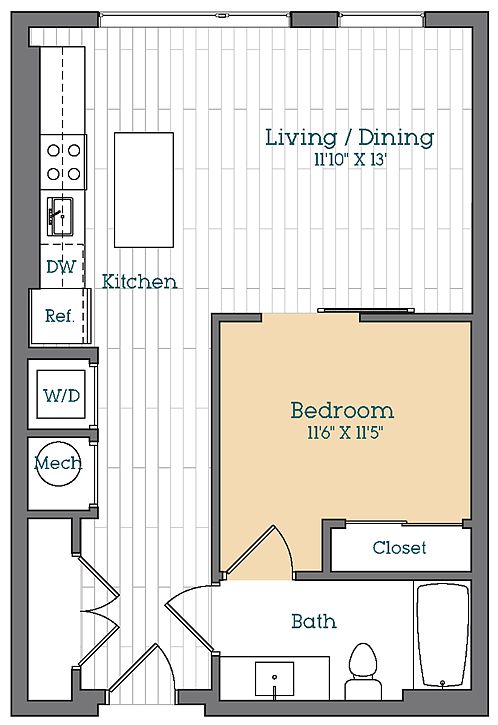 | 664 | Now | $1,891 |
 | 664 | Nov 22 | $1,896 |
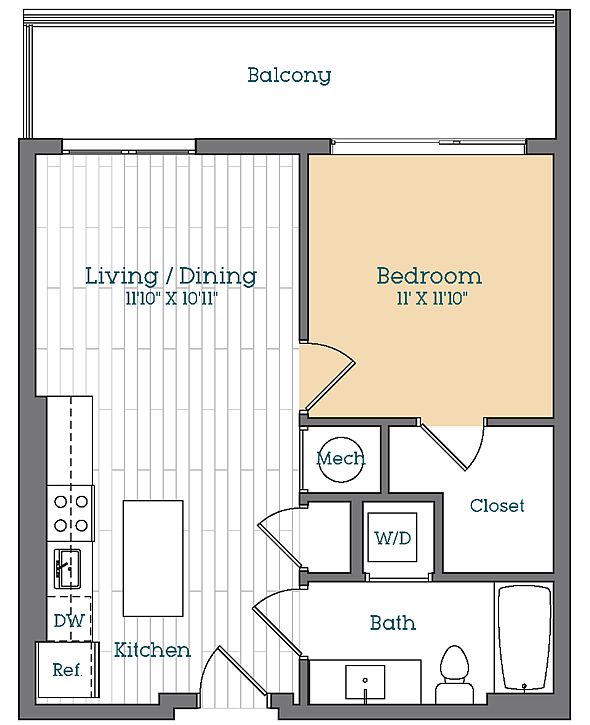 | 618 | Dec 3 | $1,931 |
 | 664 | Now | $1,964 |
 | 664 | Now | $2,020 |
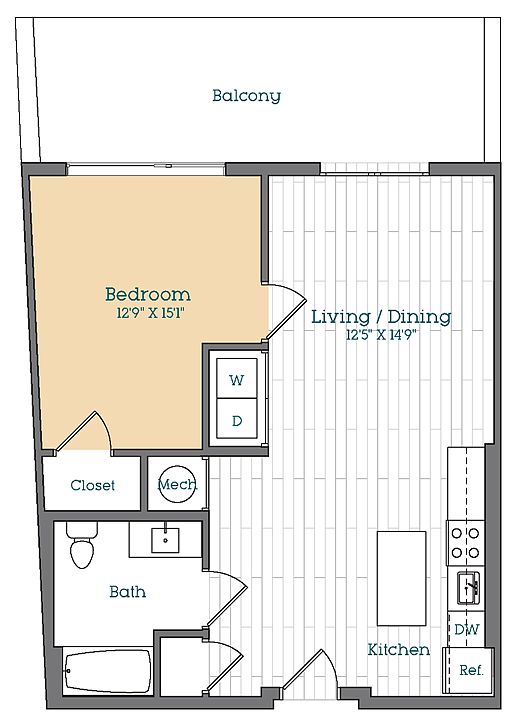 | 766 | Now | $2,048 |
 | 664 | Now | $2,061 |
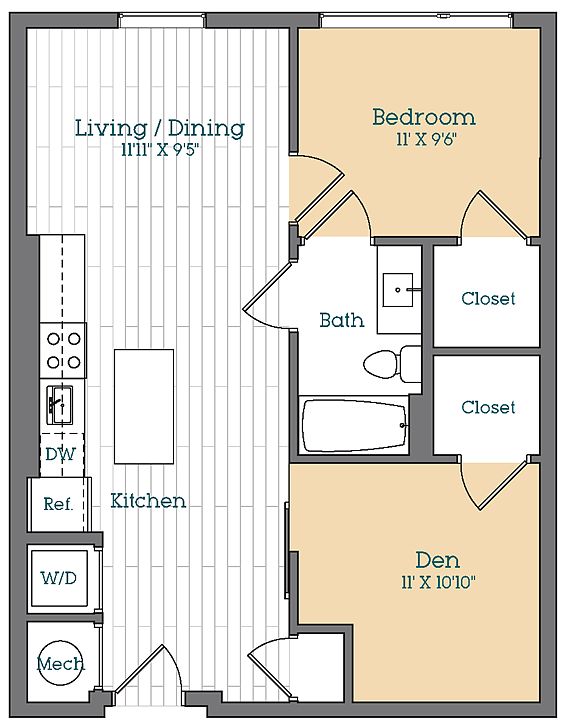 | 760 | Feb 7 | $2,154 |
 | 760 | Nov 15 | $2,165 |
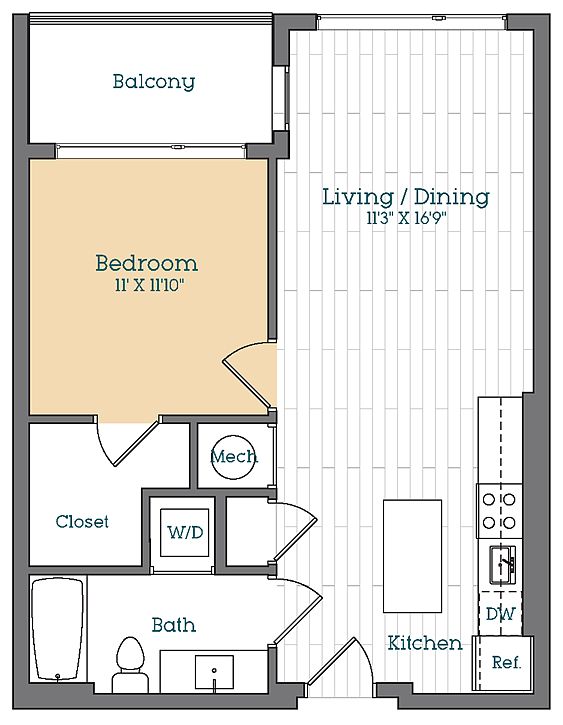 | 690 | Now | $2,180 |
 | 690 | Nov 8 | $2,195 |
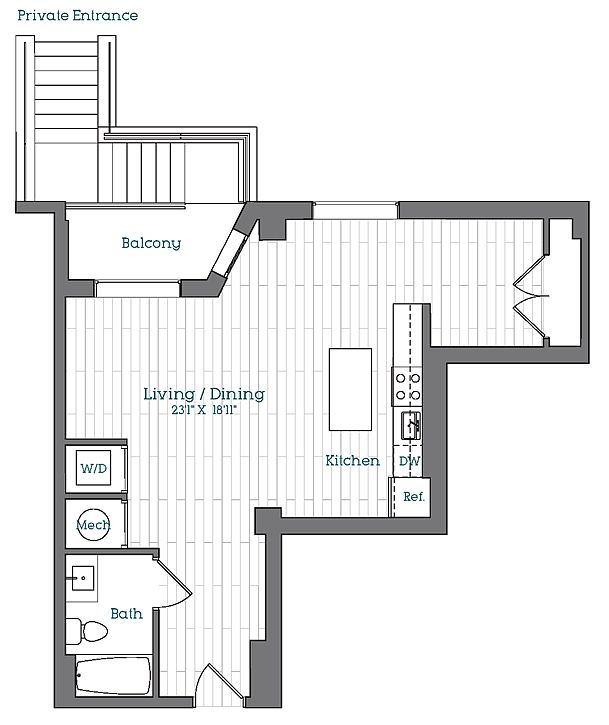 | 670 | Now | $2,200 |
 | 690 | Now | $2,200 |
 | 760 | Now | $2,223 |
What's special
Property map
Tap on any highlighted unit to view details on availability and pricing
Facts, features & policies
Building Amenities
Community Rooms
- Club House
- Fitness Center: FLEX Fitness Center, a state of the art facility w
- Recreation Room: LOUNGE: a social hub with shuffleboard, foosball,
Other
- Swimming Pool: SPLASH: a resort-style pool surrounded by a spacio
Outdoor common areas
- Patio: Balconies and Juliet balconies
- Sundeck
Security
- Gated Entry: Gate
Services & facilities
- Elevator
- On-Site Maintenance: OnSiteMaintenance
- On-Site Management: OnSiteManagement
- Package Service: PackageReceiving
Unit Features
Other
- Patio Balcony: Balconies and Juliet balconies
Policies
Parking
- covered: Controlled access parking garage
- Detached Garage: Garage Lot
- Garage
- Off Street Parking: Covered Lot
- Parking Lot: Other
Lease terms
- 3, 4, 5, 6, 7, 8, 9, 10, 11, 12, 13
Pet essentials
- DogsAllowed
- CatsAllowed
Additional details
Special Features
- 8' 8" Ceiling Heights
- Concierge
- Elegant Plank Flooring
- Energy Star Appliances
- Environmentally Preferable Building Materials
- Glazed Subway Tile Backsplash
- Meal Service: A smoke-free community
- Modern, Quartz Countertops
- Oversized Windows Welcome Lots Of Natural Light
- Premium Wood Cabinetry
- Select From Two Designer Color Palette Options
- Sustainable Delivery Services
- Transportation: Walking distance just half a mile to future Reston
- Water Efficient Fixtures
Neighborhood: South Lakes Dr - Soapstone Dr
- Community VibeStrong neighborhood connections and community events foster a friendly atmosphere.Outdoor ActivitiesAmple parks and spaces for hiking, biking, and active recreation.Green SpacesScenic trails and gardens with private, less-crowded natural escapes.Commuter FriendlyStreamlined routes and connections make daily commuting simple.
Centered in south Reston, 20191 blends suburban calm with active, outdoorsy living across wooded greenbelts, lakes (Thoreau and Audubon), and miles of paved and natural trails. The planned village-center layout fosters a strong community vibe, with the Reston Community Center at Hunters Woods anchoring arts, classes, and performances. Neighbors include many professionals and families, and the area is notably pet friendly thanks to plentiful paths, pocket parks, and access to nearby dog parks; weekends often mean paddling on the lakes, biking, or a round at Reston National Golf Course. Daily conveniences cluster at South Lakes Village Center and Hunters Woods Village Center—think Safeway, Starbucks, Red’s Table, casual eateries, and fitness options—while Reston Town Center sits a short drive for broader dining and nightlife. Commuters tap the Wiehle–Reston East Metro and quick access to the Dulles Toll Road and Fairfax County Parkway. Expect four true seasons with humid summers and crisp, occasionally snowy winters. According to Zillow’s recent rental manager market trends, the median rent runs around $2,400, with most listings in the past few months ranging roughly $1,900–$3,200.
Powered by Zillow data and AI technology.
Areas of interest
Use our interactive map to explore the neighborhood and see how it matches your interests.
Travel times
Nearby schools in Reston
GreatSchools rating
- 5/10Terraset Elementary SchoolGrades: PK-6Distance: 1.2 mi
- 6/10Hughes Middle SchoolGrades: 7, 8Distance: 1.4 mi
- 6/10South Lakes High SchoolGrades: 9-12Distance: 1.4 mi
Frequently asked questions
VY Reston Heights has a walk score of 51, it's somewhat walkable.
VY Reston Heights has a transit score of 58, it has good transit.
The schools assigned to VY Reston Heights include Terraset Elementary School, Hughes Middle School, and South Lakes High School.
VY Reston Heights is in the South Lakes Dr - Soapstone Dr neighborhood in Reston, VA.
Yes, 3D and virtual tours are available for VY Reston Heights.
