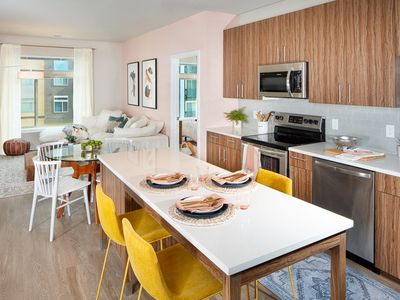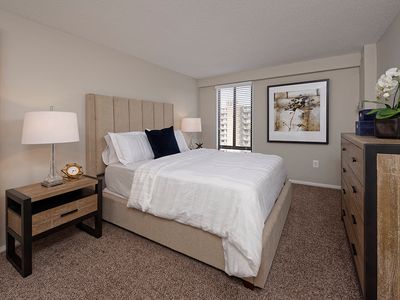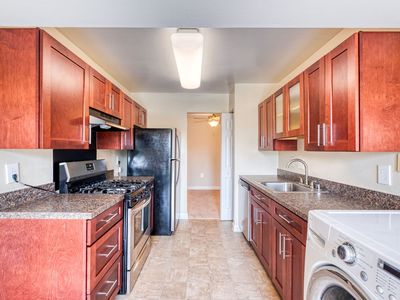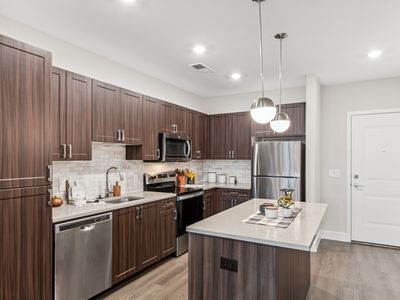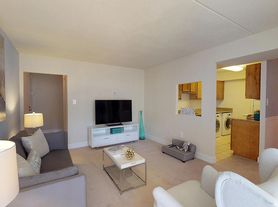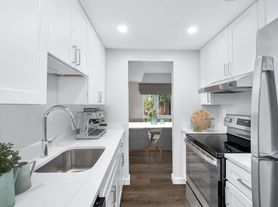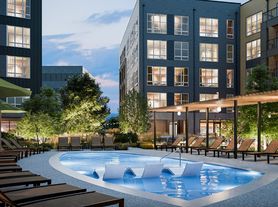
Russell at Reston Station
11500 Commerce Park Dr, Reston, VA 20191
Available units
Unit , sortable column | Sqft, sortable column | Available, sortable column | Base rent, sorted ascending |
|---|---|---|---|
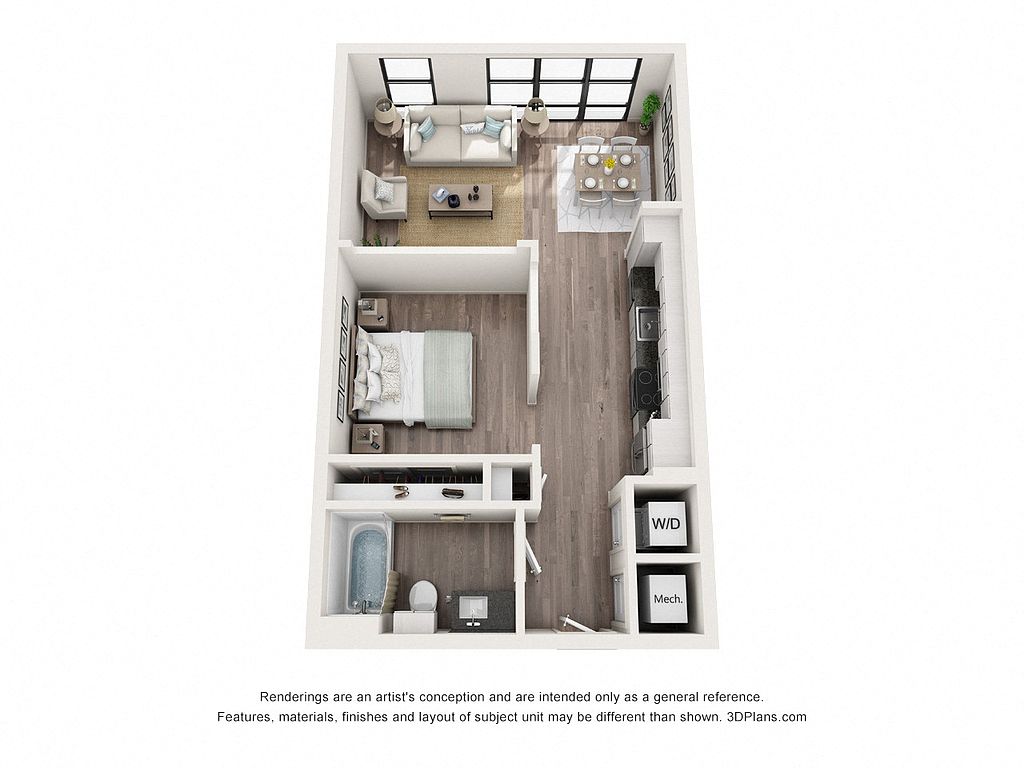 | 570 | Nov 24 | $1,890 |
 | 608 | Dec 13 | $1,945 |
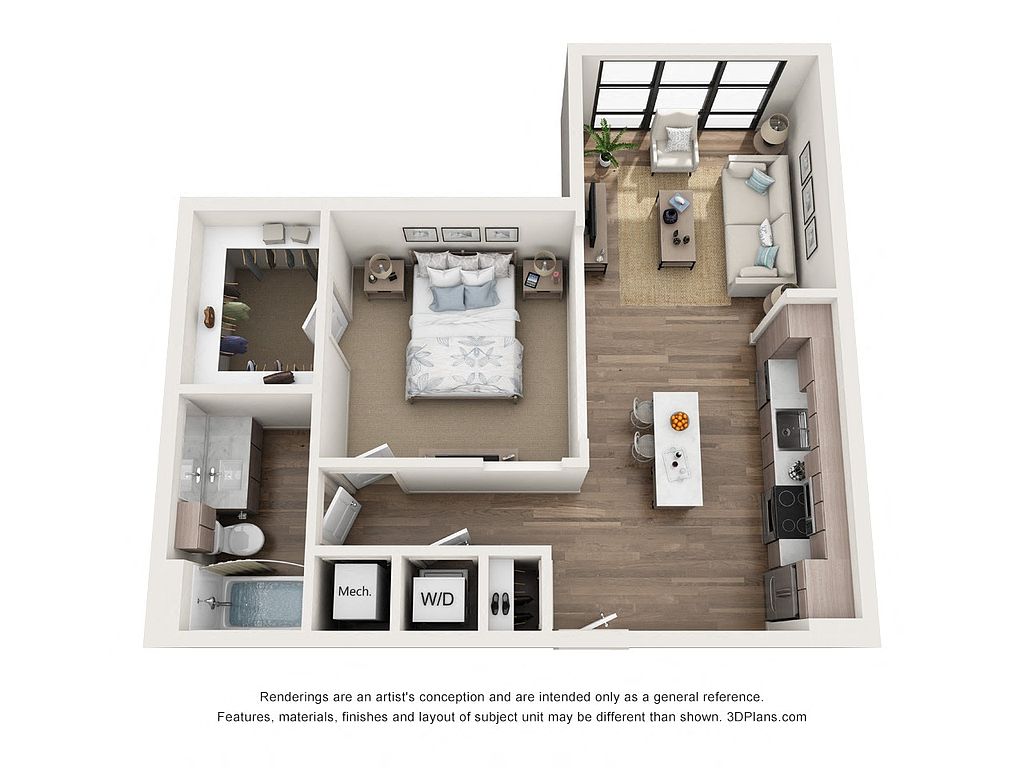 | 681 | Now | $2,085 |
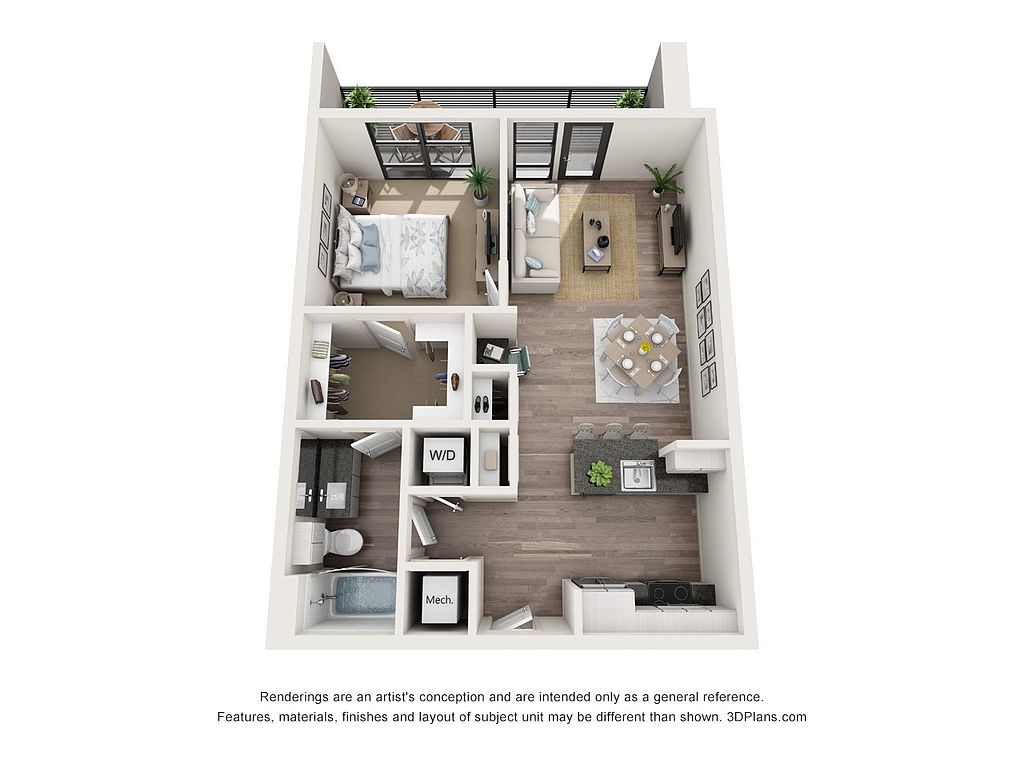 | 720 | Nov 19 | $2,115 |
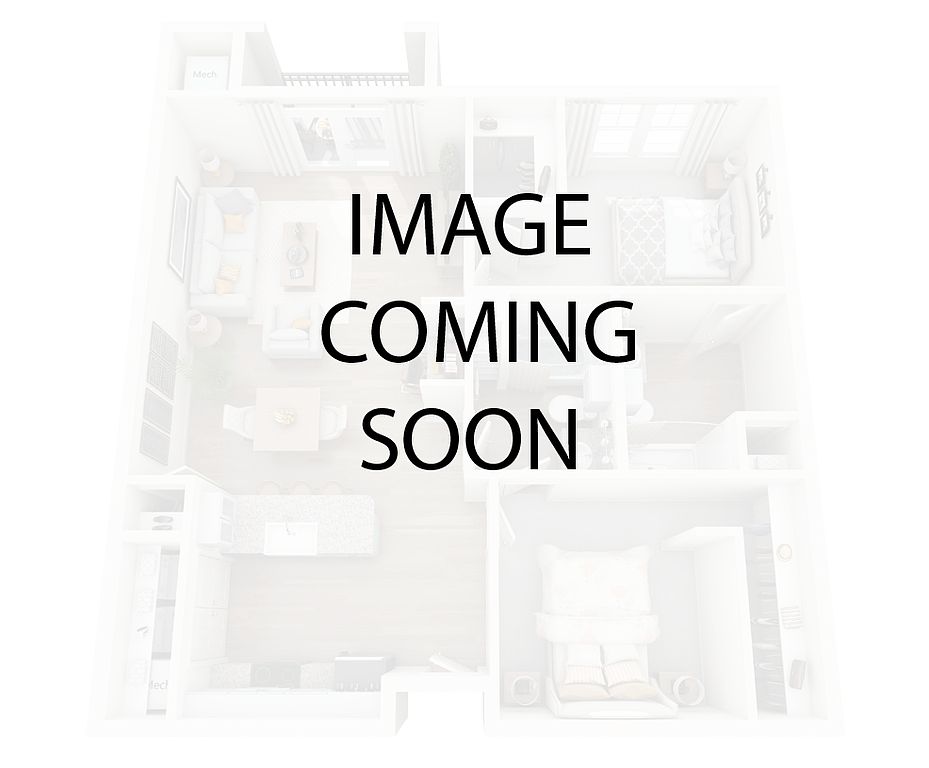 | 701 | Now | $2,130 |
 | 701 | Nov 15 | $2,130 |
 | 746 | Dec 6 | $2,175 |
 | 720 | Nov 23 | $2,185 |
 | 746 | Jan 16 | $2,190 |
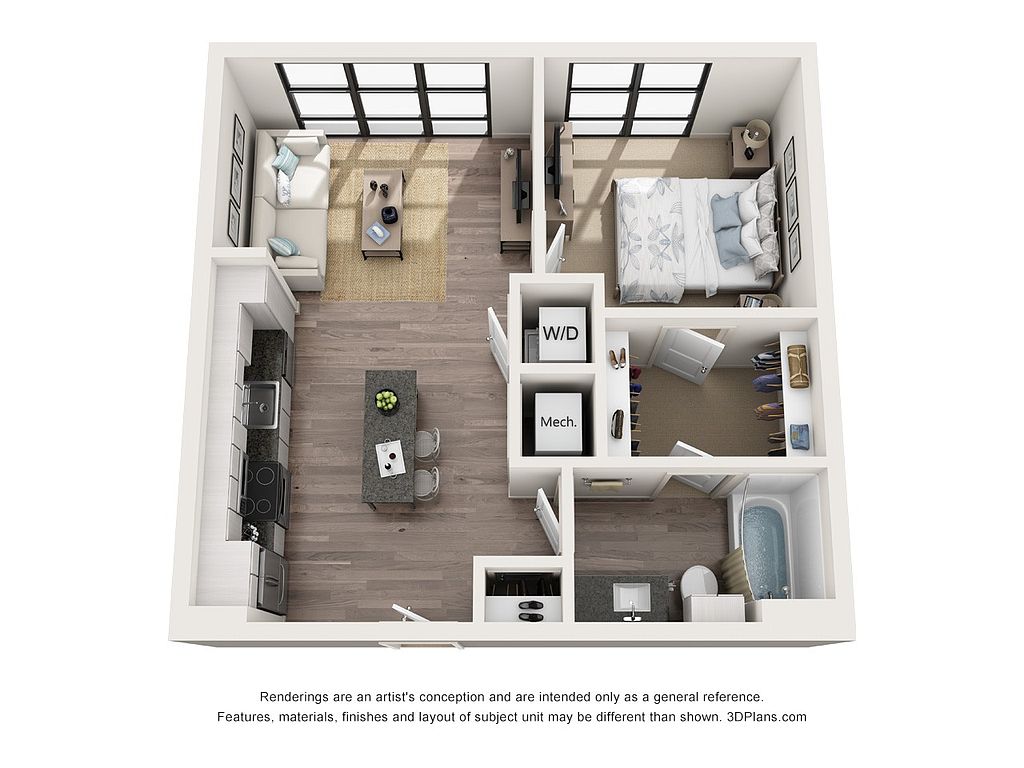 | 805 | Dec 18 | $2,190 |
 | 805 | Dec 3 | $2,190 |
 | 720 | Nov 26 | $2,235 |
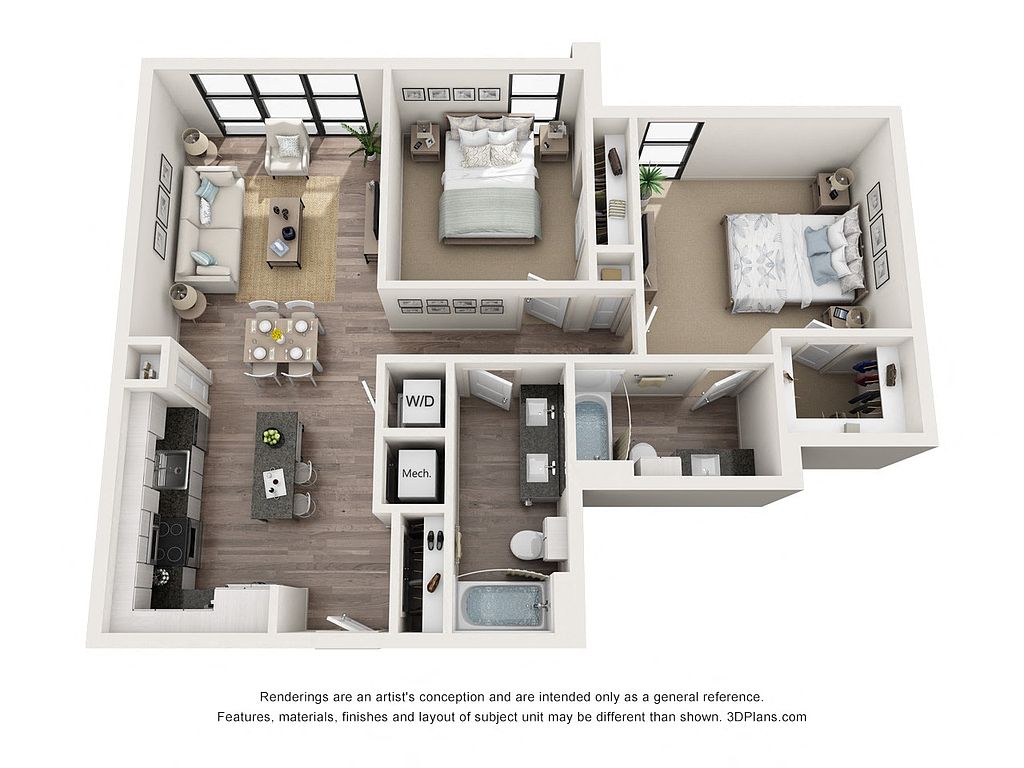 | 973 | Nov 21 | $2,380 |
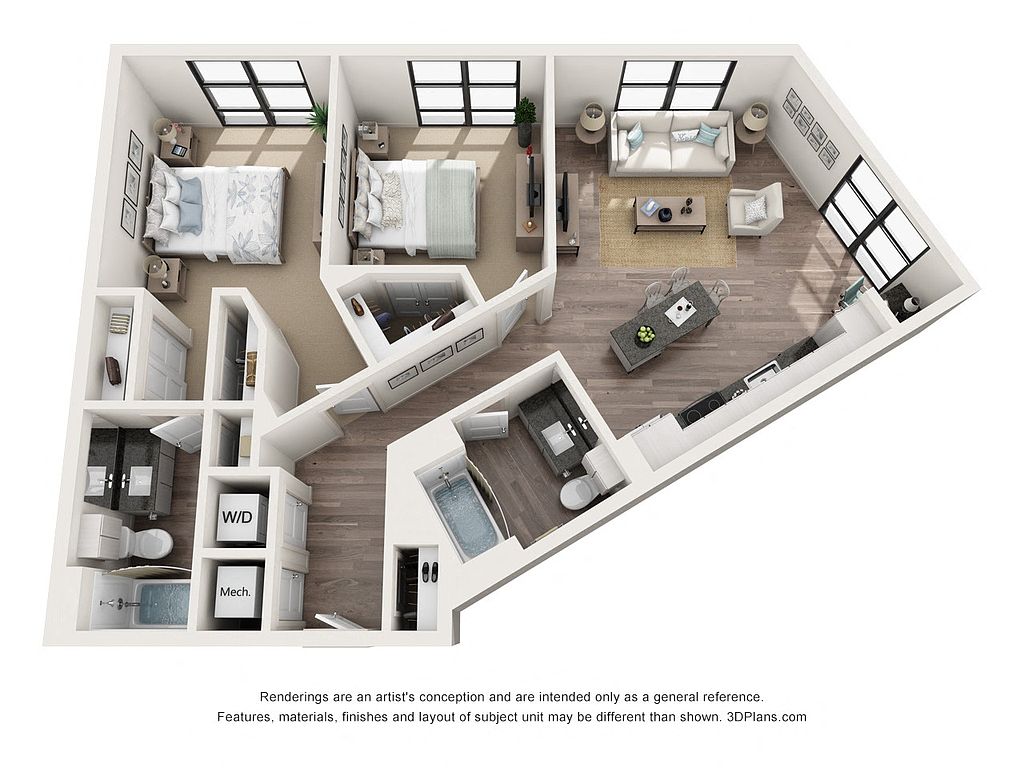 | 1,025 | Now | $2,415 |
 | 1,014 | Dec 25 | $2,420 |
What's special
3D tours
 Zillow 3D Tour 1
Zillow 3D Tour 1 Zillow 3D Tour 2
Zillow 3D Tour 2 Zillow 3D Tour 3
Zillow 3D Tour 3
Office hours
| Day | Open hours |
|---|---|
| Mon - Fri: | 9 am - 6 pm |
| Sat: | 10 am - 5 pm |
| Sun: | Closed |
Property map
Tap on any highlighted unit to view details on availability and pricing
Facts, features & policies
Building Amenities
Accessibility
- Disabled Access: Wheelchair Access
Community Rooms
- Business Center
- Club House
- Fitness Center
Other
- In Unit: Washer/Dryer
- Swimming Pool: Sparkling pool with sundeck
Outdoor common areas
- Patio: Patio/Balcony
- Sundeck
Services & facilities
- Bicycle Storage: Bike racks
- Elevator
- On-Site Maintenance
- On-Site Management
- Online Maintenance Portal
- Package Service: Package Receiving
- Pet Park: COMING SOON: Pet park
Unit Features
Appliances
- Dishwasher
- Dryer: Washer/Dryer
- Garbage Disposal: Disposal
- Microwave Oven: Microwave
- Oven
- Refrigerator
- Washer: Washer/Dryer
Cooling
- Air Conditioning: Air Conditioner
Flooring
- Carpet
- Hardwood: Hardwood Floors
Internet/Satellite
- Cable TV Ready: Cable Ready
- High-speed Internet Ready: High Speed Internet
Other
- Patio Balcony: Patio/Balcony
Policies
Parking
- Detached Garage: Garage Lot
- Garage: Parking garage
- Parking Lot: Other
Lease terms
- 3, 4, 5, 6, 7, 8, 9, 10, 11, 12, 13, 14, 15
Pet essentials
- DogsAllowedMonthly dog rent$50One-time dog fee$500
- CatsAllowedMonthly cat rent$50One-time cat fee$500
Additional details
Pet amenities
Special Features
- 2 Courtyards
- Efficient Appliances
- Electronic Thermostat
- Focus Rooms
- Free Weights
- Kitchen Island
- Large Closets
- Tile Backsplash
- Walk-in Closets
- Window Coverings
- Wood-style Flooring
Neighborhood: South Lakes Dr - Soapstone Dr
- Community VibeStrong neighborhood connections and community events foster a friendly atmosphere.Outdoor ActivitiesAmple parks and spaces for hiking, biking, and active recreation.Green SpacesScenic trails and gardens with private, less-crowded natural escapes.Commuter FriendlyStreamlined routes and connections make daily commuting simple.
Centered in south Reston, 20191 blends suburban calm with active, outdoorsy living across wooded greenbelts, lakes (Thoreau and Audubon), and miles of paved and natural trails. The planned village-center layout fosters a strong community vibe, with the Reston Community Center at Hunters Woods anchoring arts, classes, and performances. Neighbors include many professionals and families, and the area is notably pet friendly thanks to plentiful paths, pocket parks, and access to nearby dog parks; weekends often mean paddling on the lakes, biking, or a round at Reston National Golf Course. Daily conveniences cluster at South Lakes Village Center and Hunters Woods Village Center—think Safeway, Starbucks, Red’s Table, casual eateries, and fitness options—while Reston Town Center sits a short drive for broader dining and nightlife. Commuters tap the Wiehle–Reston East Metro and quick access to the Dulles Toll Road and Fairfax County Parkway. Expect four true seasons with humid summers and crisp, occasionally snowy winters. According to Zillow’s recent rental manager market trends, the median rent runs around $2,400, with most listings in the past few months ranging roughly $1,900–$3,200.
Powered by Zillow data and AI technology.
Areas of interest
Use our interactive map to explore the neighborhood and see how it matches your interests.
Travel times
Nearby schools in Reston
GreatSchools rating
- 6/10Sunrise Valley Elementary SchoolGrades: PK-6Distance: 1.3 mi
- 6/10Hughes Middle SchoolGrades: 7, 8Distance: 0.8 mi
- 6/10South Lakes High SchoolGrades: 9-12Distance: 0.9 mi
Frequently asked questions
Russell at Reston Station has a walk score of 38, it's car-dependent.
Russell at Reston Station has a transit score of 56, it has good transit.
The schools assigned to Russell at Reston Station include Sunrise Valley Elementary School, Hughes Middle School, and South Lakes High School.
Yes, Russell at Reston Station has in-unit laundry for some or all of the units.
Russell at Reston Station is in the South Lakes Dr - Soapstone Dr neighborhood in Reston, VA.
This building has a one time fee of $500 and monthly fee of $50 for dogs. This building has a one time fee of $500 and monthly fee of $50 for cats.
Yes, 3D and virtual tours are available for Russell at Reston Station.

