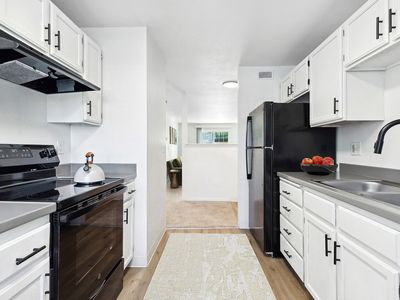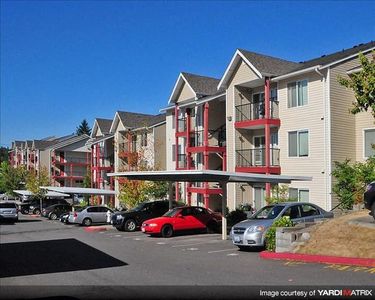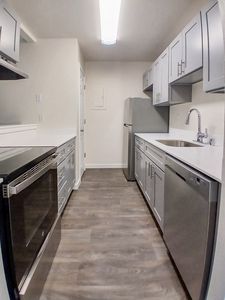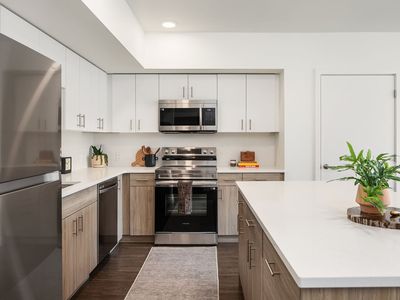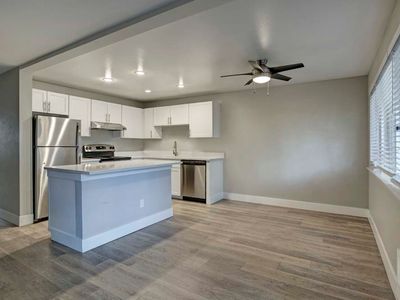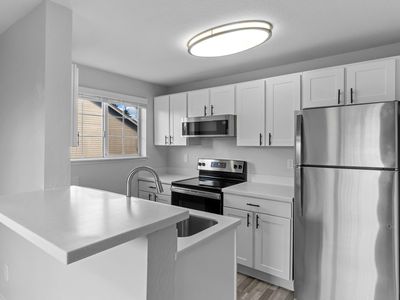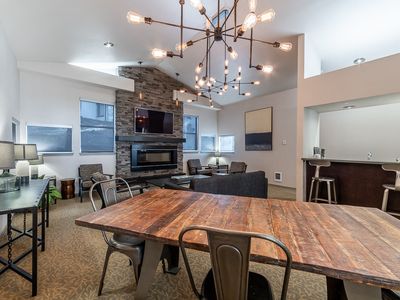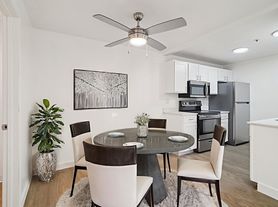Available units
Unit , sortable column | Sqft, sortable column | Available, sortable column | Base rent, sorted ascending |
|---|---|---|---|
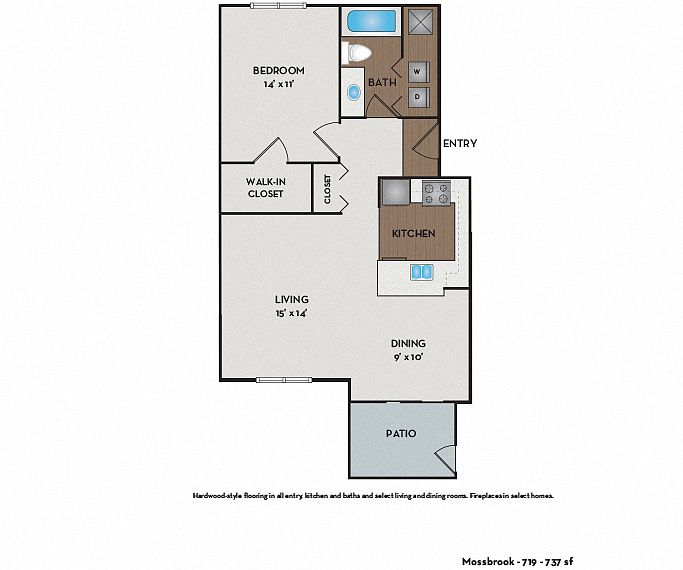 | 721 | Now | $1,935 |
 | 721 | Now | $1,935 |
 | 721 | Now | $1,960 |
 | 721 | Now | $1,975 |
 | 721 | Mar 15 | $1,995 |
 | 721 | Now | $2,010 |
 | 737 | Feb 24 | $2,020 |
 | 737 | Now | $2,030 |
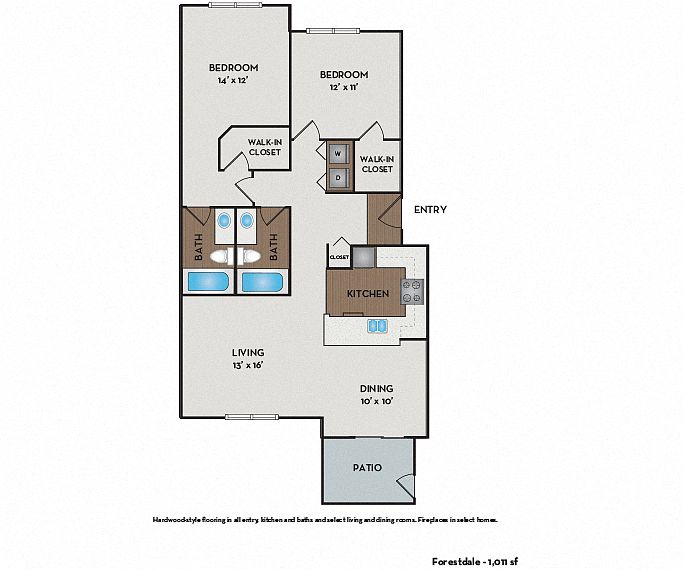 | 1,015 | Now | $2,250 |
 | 1,015 | Now | $2,265 |
 | 1,015 | Now | $2,320 |
 | 1,015 | Apr 15 | $2,430 |
 | 1,015 | Apr 17 | $2,440 |
 | 1,015 | Apr 30 | $2,485 |
 | 1,015 | Mar 15 | $2,625 |
What's special
| Day | Open hours |
|---|---|
| Mon - Fri: | 10 am - 6 pm |
| Sat: | 10 am - 5 pm |
| Sun: | Closed |
Property map
Tap on any highlighted unit to view details on availability and pricing
Facts, features & policies
Building Amenities
Community Rooms
- Business Center
- Club House
- Fitness Center
Other
- In Unit: Full-size Washer and Dryer
- Swimming Pool: Pool
Outdoor common areas
- Patio: Patio/Balcony
Security
- Gated Entry: Gate
- Night Patrol
Services & facilities
- On-Site Maintenance: OnSiteMaintenance
- On-Site Management: OnSiteManagement
- Pet Park: Onsite Off-leash Dog Park
- Storage Space
Unit Features
Appliances
- Dishwasher
- Dryer: Full-size Washer and Dryer
- Microwave Oven: Microwave
- Range: Electric Range
- Refrigerator
- Washer: Full-size Washer and Dryer
Internet/Satellite
- Cable TV Ready: Cable Ready
Other
- Patio Balcony: Patio/Balcony
Policies
Parking
- Assigned Parking
- Covered Parking: Carport
- Detached Garage: Garage Lot
- Garage
- Parking Lot: Other
Pet essentials
- DogsAllowedMonthly dog rent$25One-time dog fee$300Dog deposit$200
- DogsAllowedNumber allowed2
- CatsAllowedNumber allowed2
- CatsAllowedMonthly cat rent$25One-time cat fee$300Cat deposit$200
Pet amenities
Special Features
- 9' Ceilings
- Availability 24 Hours
- Cascade Elementary School, Nelson Middle School, Lindbergh Senior High
- Close To Freeways And Shopping
- Curved Shower Rods
- Double Vanity
- Efficient Appliances
- Electric Vehicle Chargers
- Electronic Thermostat
- Free Weights
- Laminate Countertops In Baths
- Laminate Countertops In Kitchen
- Led Lighting
- Mass Transit Nearby
- Modern Paint Palette
- Open Layout
- Programmable Thermostat
- Recycling
- Stainless Steel Appliances
- Walk-In Closet
- White Appliances (Classic Interiors)
Neighborhood: Cascade
Areas of interest
Use our interactive map to explore the neighborhood and see how it matches your interests.
Travel times
Walk, Transit & Bike Scores
Nearby schools in Renton
GreatSchools rating
- 5/10Cascade Elementary SchoolGrades: K-5Distance: 1 mi
- 5/10Nelsen Middle SchoolGrades: 6-8Distance: 1 mi
- 5/10Lindbergh Senior High SchoolGrades: 9-12Distance: 1.4 mi
Frequently asked questions
Benson Downs has a walk score of 63, it's somewhat walkable.
Benson Downs has a transit score of 38, it has some transit.
The schools assigned to Benson Downs include Cascade Elementary School, Nelsen Middle School, and Lindbergh Senior High School.
Yes, Benson Downs has in-unit laundry for some or all of the units.
Benson Downs is in the Cascade neighborhood in Renton, WA.
A maximum of 2 cats are allowed per unit. To have a dog at Benson Downs there is a required deposit of $200. This building has a one time fee of $300 and monthly fee of $25 for dogs. To have a cat at Benson Downs there is a required deposit of $200. This building has a one time fee of $300 and monthly fee of $25 for cats. A maximum of 2 dogs are allowed per unit.
