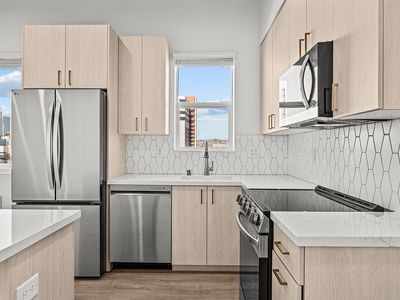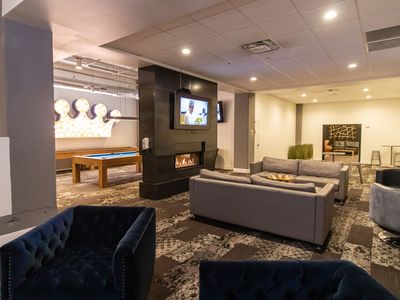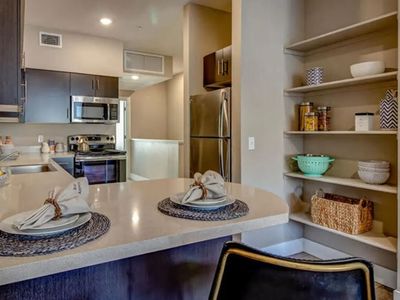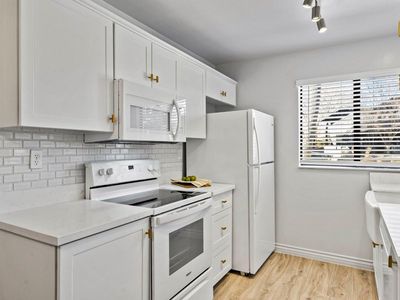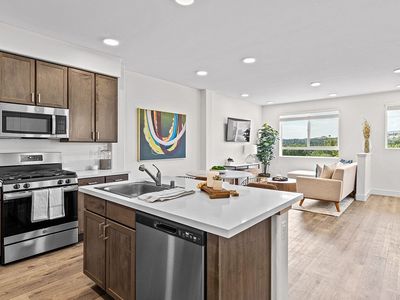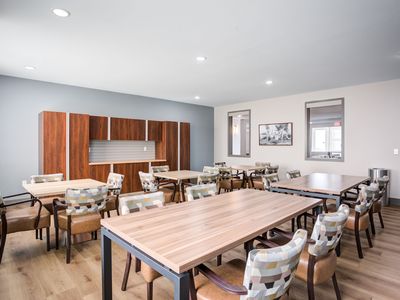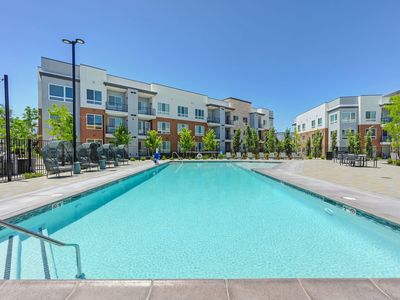
- Special offer! No Rent Until 2026!
Available units
Unit , sortable column | Sqft, sortable column | Available, sortable column | Base rent, sorted ascending |
|---|---|---|---|
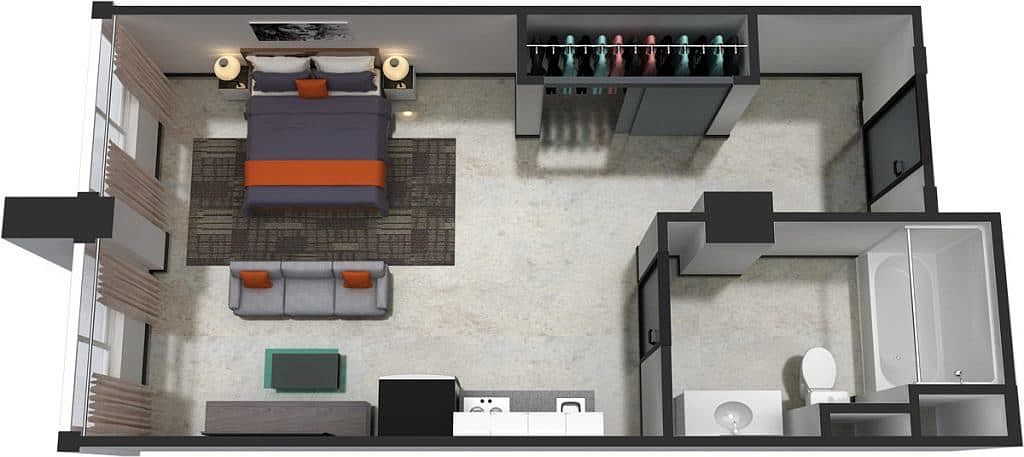 | 365 | Dec 7 | $1,178 |
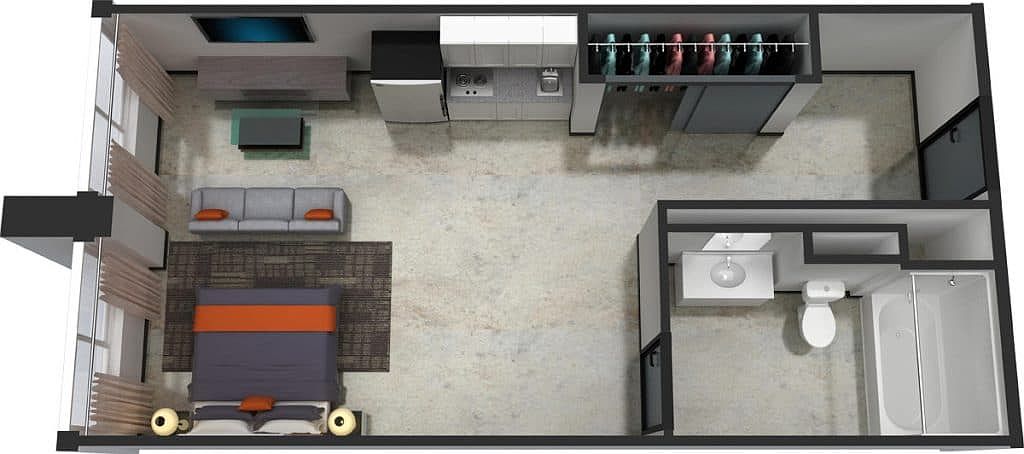 | 382 | Dec 7 | $1,245 |
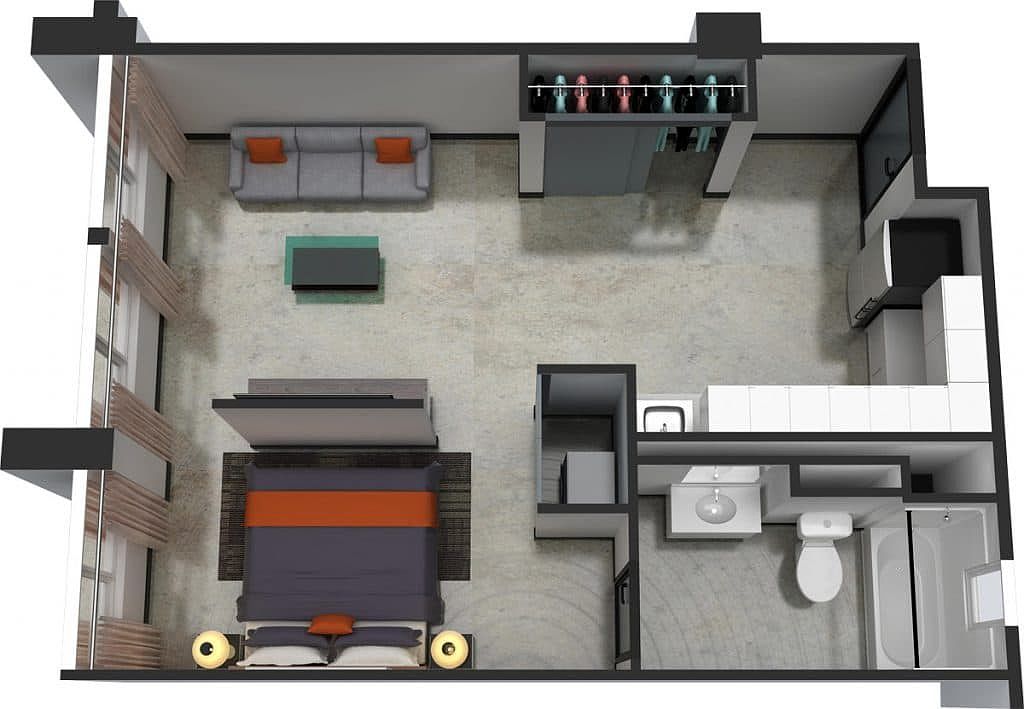 | 555 | Dec 7 | $1,503 |
What's special
| Day | Open hours |
|---|---|
| Mon: | Closed |
| Tue: | 9 am - 5 pm |
| Wed: | 9 am - 5 pm |
| Thu: | 9 am - 5 pm |
| Fri: | 9 am - 5 pm |
| Sat: | 9 am - 5 pm |
| Sun: | Closed |
Facts, features & policies
Building Amenities
Community Rooms
- Fitness Center: State of the Art Interactive Fitness Center
Other
- In Unit: In Unit Washer/Dryer
- Shared: Laundry On-Site
Security
- Controlled Access: Controlled Access Entrance
Services & facilities
- Elevator: Elevator Access
- On-Site Management: Professional On-Site Management
- Package Service: Package Receiving Lockers
- Pet Park: Paw Spa & Outdoor Pet Area
- Storage Space
- Valet Trash
Unit Features
Appliances
- Dryer: In Unit Washer/Dryer
- Washer: In Unit Washer/Dryer
Flooring
- Concrete: Polished Concrete Flooring
Policies
Parking
- Garage: Secured/Unsecured Garage Parking Available
- Parking Lot: Other
Lease terms
- 6, 7, 8, 9, 10, 11, 12, 13
Pet essentials
- DogsAllowedMonthly dog rent$45One-time dog fee$100Dog deposit$200
- CatsAllowedMonthly cat rent$45One-time cat fee$100Cat deposit$200
Additional details
Pet amenities
Special Features
- 24-hour Emergency Maintenance
- Bike Cafe & Storage
- Cyber Cafe
- Energy Efficient Led Lighting
- Industrial-inspired Apartments
- Keyless Electronic Entry
- Modern Two-tone Cabinetry
- On-site Retail
- Spacious Closets
- Stainless Steel Appliances
- Usb Outlets
- Wide Open Floor Plans
Neighborhood: Riverwalk
Areas of interest
Use our interactive map to explore the neighborhood and see how it matches your interests.
Travel times
Walk, Transit & Bike Scores
Nearby schools in Reno
GreatSchools rating
- 7/10Darrell C Swope Middle SchoolGrades: 6-8Distance: 2.1 mi
- 9/10Mount Rose Elementary SchoolGrades: PK-8Distance: 0.6 mi
- 7/10Reno High SchoolGrades: 9-12Distance: 0.9 mi
Frequently asked questions
LOFT 205 Apartments has a walk score of 98, it's a walker's paradise.
LOFT 205 Apartments has a transit score of 60, it has good transit.
The schools assigned to LOFT 205 Apartments include Darrell C Swope Middle School, Mount Rose Elementary School, and Reno High School.
Yes, LOFT 205 Apartments has in-unit laundry for some or all of the units. LOFT 205 Apartments also has shared building laundry.
LOFT 205 Apartments is in the Riverwalk neighborhood in Reno, NV.
To have a cat at LOFT 205 Apartments there is a required deposit of $200. This building has a one time fee of $100 and monthly fee of $45 for cats. To have a dog at LOFT 205 Apartments there is a required deposit of $200. This building has a one time fee of $100 and monthly fee of $45 for dogs.
