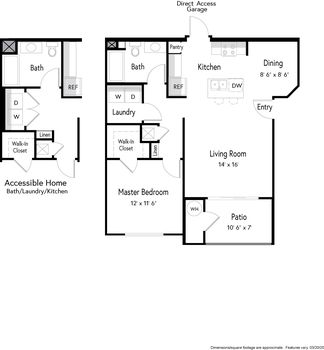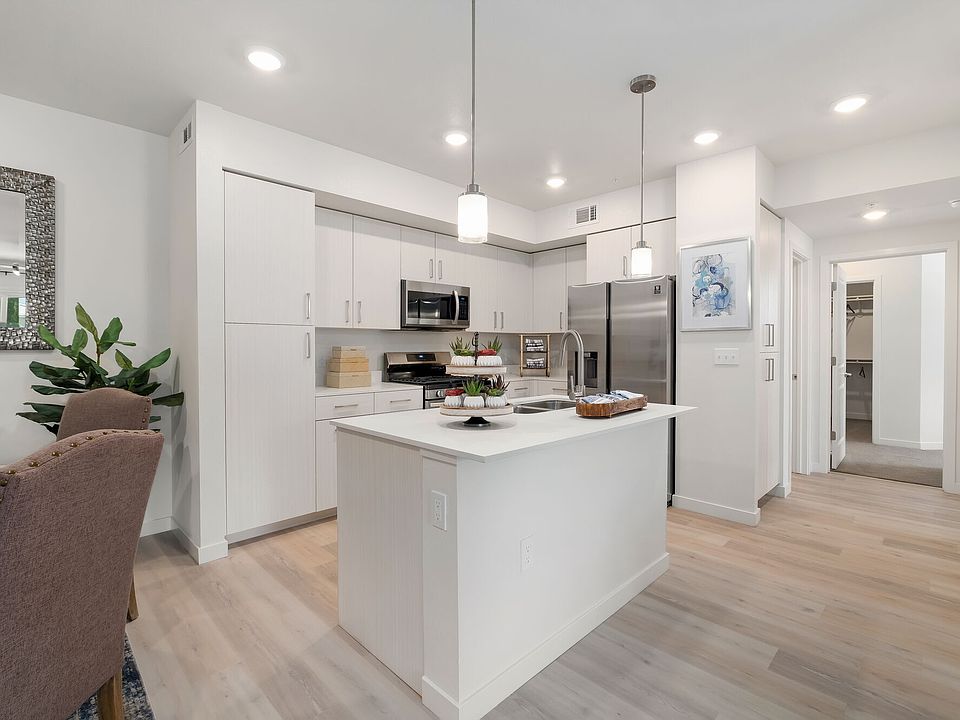1 unit avail. Aug 13 | 1 unit avail. Aug 25

1 unit avail. Aug 13 | 1 unit avail. Aug 25

1 unit available Aug 14

2 units available now

1 unit available now

1 unit available Sep 6

1 unit available now

| Day | Open hours |
|---|---|
| Mon - Fri: | 9 am - 6 pm |
| Sat: | 9 am - 6 pm |
| Sun: | 9 am - 5 pm |
Use our interactive map to explore the neighborhood and see how it matches your interests.
The average rent for all beds and all property types in Reno, NV is $1,913.
$1,913
-$32
-$37
790
Indigo Apartments has a walk score of 11, it's car-dependent.
The schools assigned to Indigo Apartments include Jwood Raw Elementary School, Kendyl Depoali Middle School, and Damonte Ranch High School.
Yes, Indigo Apartments has in-unit laundry for some or all of the units.
Indigo Apartments is in the Damonte Ranch neighborhood in Reno, NV.
A maximum of 2 dogs are allowed per unit. This building has a one time fee of $200 and monthly fee of $45 for dogs. A maximum of 2 cats are allowed per unit. This building has a one time fee of $200 and monthly fee of $45 for cats.
Yes, 3D and virtual tours are available for Indigo Apartments.

