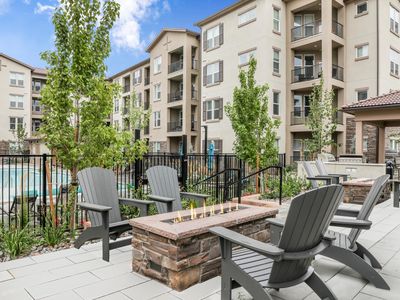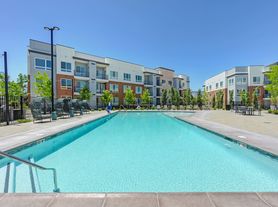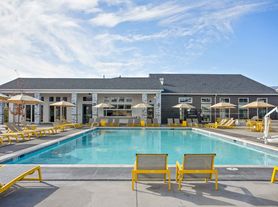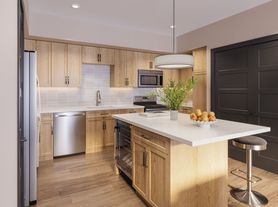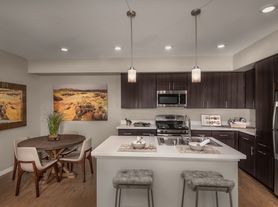Exceptional Apartment Homes and Townhomes in South Reno!
Guided Tours and Virtual Tours are available at all of our Lewis Communities. Call to schedule a time to explore our community or tour virtually on your own time. Enjoy exceptional living at Harvest, a new concept apartment community located in the most desirable master-planned community in South Reno, Damonte Ranch. Harvest features 1, 2 and 3 bedroom apartment homes and townhomes, developed by the Lewis Group of Companies. The apartment homes have been designed with a focus on luxury finishes including wood-style plank flooring, stainless steel appliances, quartz countertops, most with direct access one and two-car garages, in-home washers and dryers, and abundant storage. Harvest at Damonte Ranch has been devised to foster a sense of community with a dynamic outdoor lifestyle featuring resident programs and events, a grow-to-grill community garden and outdoor kitchen, and a dog park and dog washing station. The centerpiece of the community is an 8,400 square foot recreation center overlooking a lavish pool and spa with ample plush seating. Harvest's location within Damonte Ranch offers an exclusive lifestyle with scenic wetlands walking trails, bike paths, public parks, award-winning schools, and shopping and restaurants at Damonte Ranch Town Center. Located at the base of the Sierra Nevada mountain range with stunning views of majestic Mt. Rose with Lake Tahoe and world-class skiing only 30 minutes away, Harvest at Damonte Ranch is the ideal place to call home.
Harvest at Damonte Ranch
1851 Steamboat Pkwy, Reno, NV 89521
Apartment building
1-3 beds
Pet-friendly
Detached garage
Air conditioning (central)
In-unit laundry (W/D)
Available units
Price may not include required fees and charges
Price may not include required fees and charges.
Unit , sortable column | Sqft, sortable column | Available, sortable column | Base rent, sorted ascending | , sortable column |
|---|---|---|---|---|
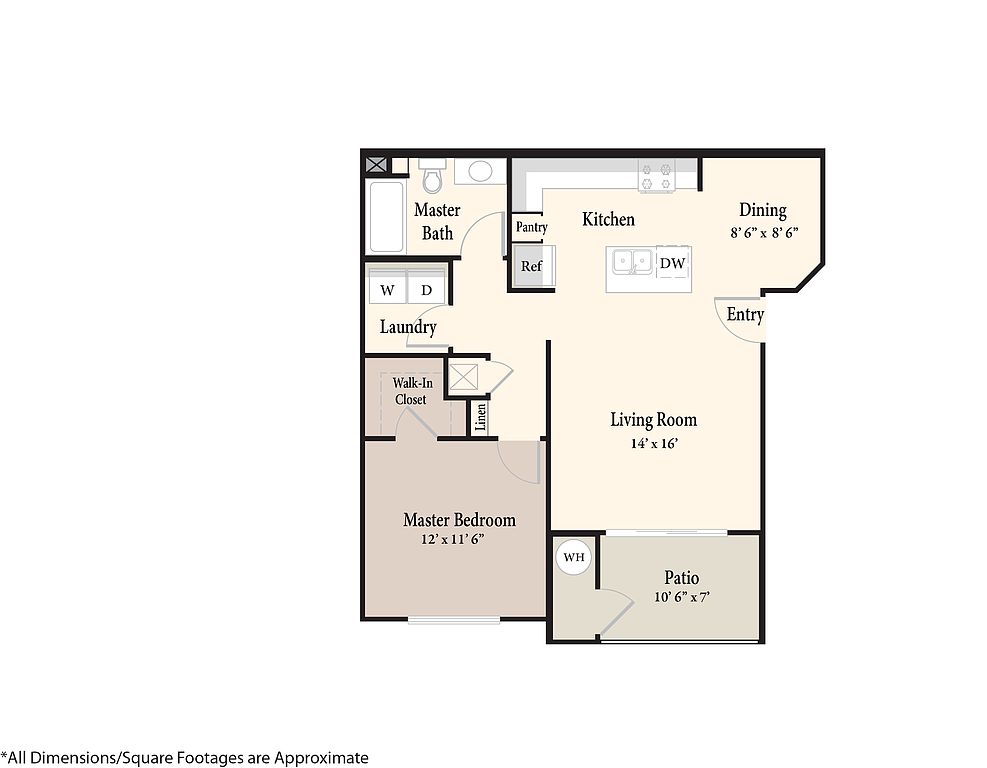 | 752 | Dec 13 | $1,720 | |
 | 752 | Dec 25 | $1,770 | |
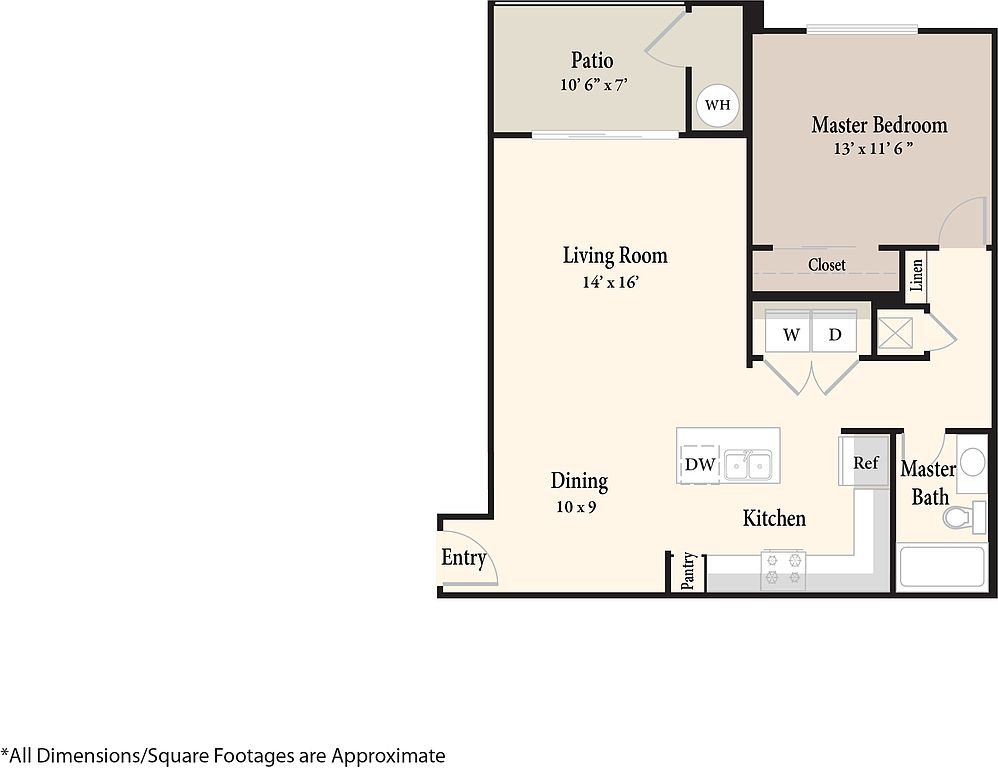 | 774 | Dec 23 | $1,799 | |
 | 752 | Dec 16 | $1,805 | |
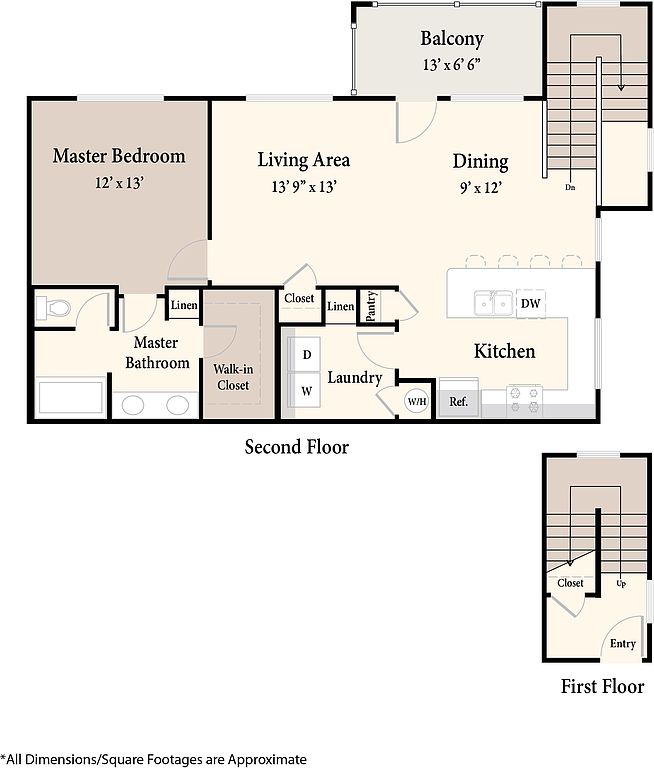 | 984 | Dec 4 | $1,899 | |
 | 984 | Jan 27 | $1,920 | |
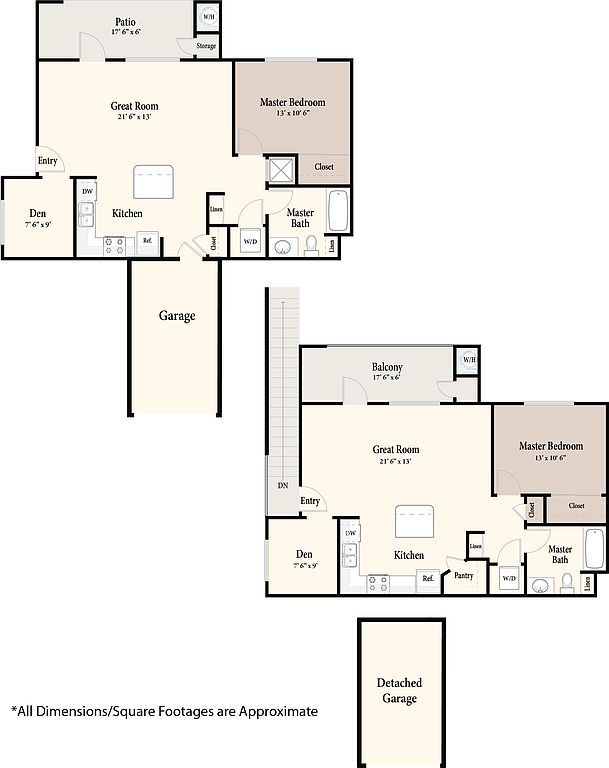 | 817 | Dec 19 | $1,970 | |
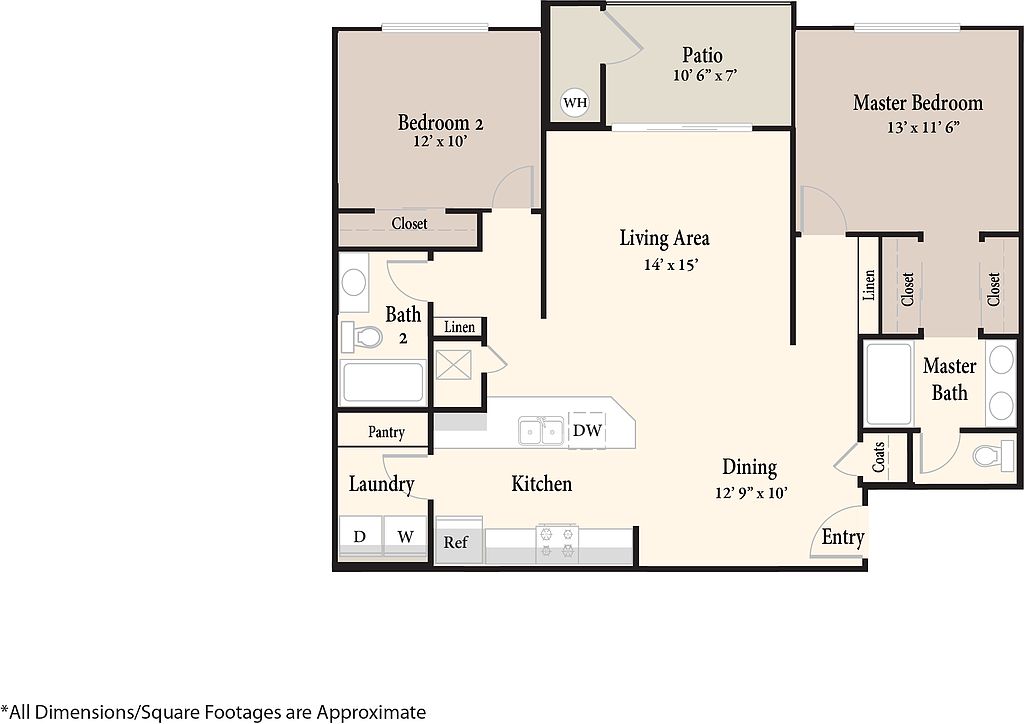 | 1,082 | Dec 30 | $2,120 | |
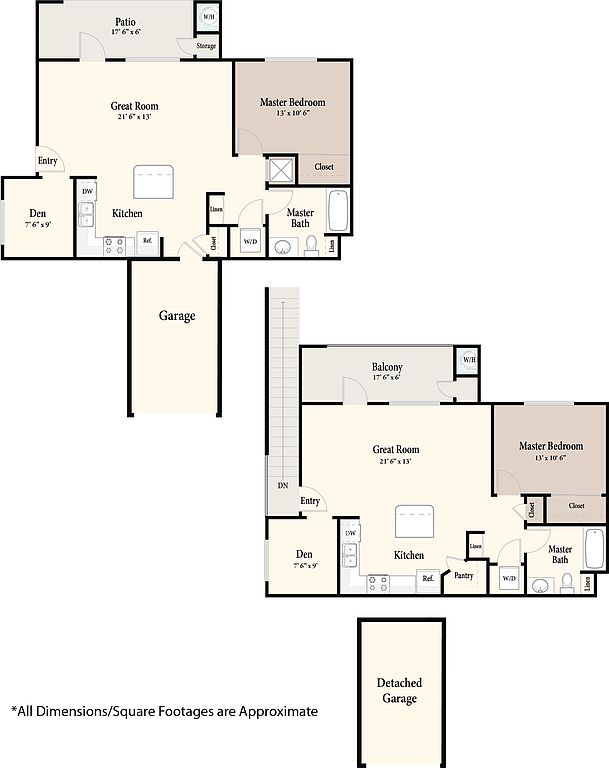 | 817 | Jan 6 | $2,142 | |
 | 817 | Jan 18 | $2,142 | |
 | 1,082 | Dec 14 | $2,144 | |
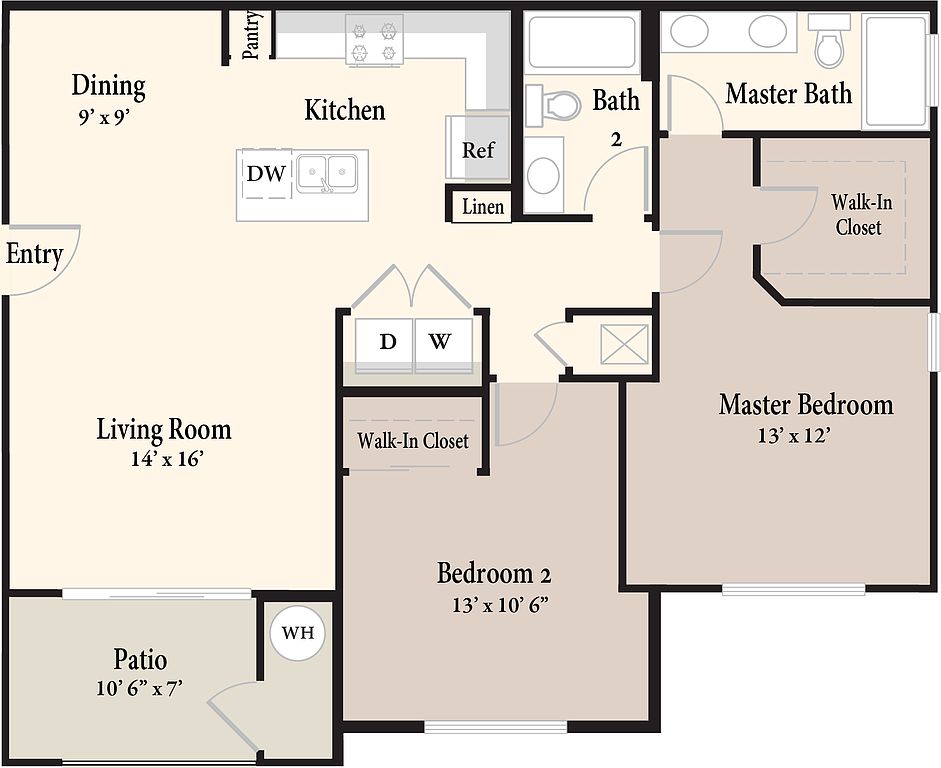 | 1,052 | Dec 31 | $2,172 | |
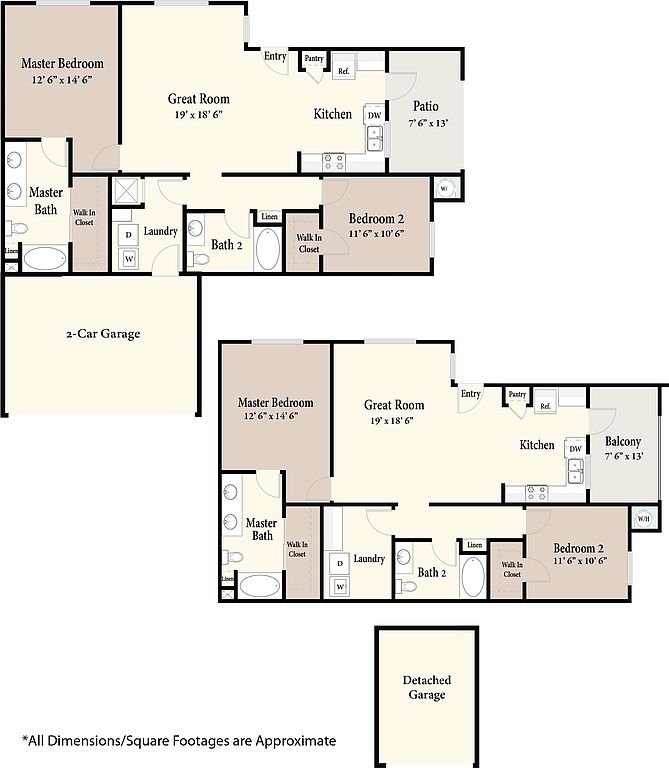 | 1,183 | Dec 17 | $2,299 | |
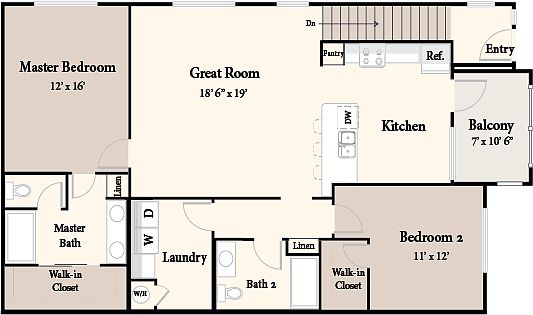 | 1,344 | Dec 7 | $2,350 | |
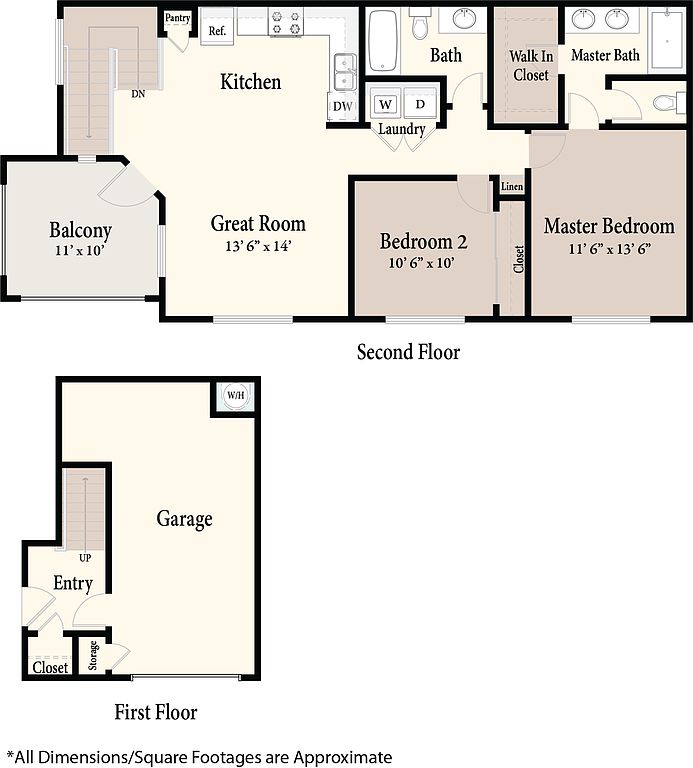 | 1,046 | Dec 28 | $2,399 | |
What's special
Fitness center
Hit the gym at home
This building offers a fitness center. Less than 19% of buildings in Reno have this feature.
In-home washers and dryersQuartz countertopsScenic wetlands walking trailsLavish pool and spaLuxury finishesAbundant storageBike pathsStainless steel appliances
Facts, features & policies
Building Amenities
Community Rooms
- Business Center
- Fitness Center: Two 24-hour fitness centers
- Pet Washing Station
Other
- Laundry: In Unit
- Swimming Pool: Two resort style pools
Outdoor common areas
- Garden: Community garden
- Patio: Private patio or balcony
- Playground
Security
- Gated Entry: Luxurious gated community
Unit Features
Appliances
- Dryer
- Washer
Cooling
- Ceiling Fan
- Central Air Conditioning
Flooring
- Wood: Wood style plank flooring
Other
- 24-hour Emergency Maintenance
- Abundant Storage With Pantries
- Contemporary Cabinets
- Fireplace: Outdoor pavilion with fireplace
- Non-smoking Bldgs. Available
- Quartz Countertops
- Stainless Steel Appliances
- Walk-in Closet
Policies
Parking
- Detached Garage: Detached Garage (DG)
- Garage: 1-Car Direct Access Garage
- Off Street Parking: Surface Lot
- Parking Lot: Other
Lease terms
- Available months 6, 7, 8, 9, 10, 11, 12
Pet essentials
- DogsAllowedNumber allowed2Monthly dog rent$45One-time dog fee$200
- DogsAllowed
- CatsAllowedNumber allowed2Monthly cat rent$45One-time cat fee$200
Restrictions
$200 per household admin pet fee. Monthly pet rent is $45 per pet with a two-pet per household maximum. $35 pet dna fee for dogs.
Special Features
- 24/7 Self-serve Parcel Lockers
- Arts And Crafts Room
- Award Winning Schools
- Media Center
- Two Community Clubhouses
- Two Spas
- Within Damonte Ranch
- Yoga/fitness Studio
Neighborhood: Damonte Ranch
Areas of interest
Use our interactive map to explore the neighborhood and see how it matches your interests.
Travel times
Walk, Transit & Bike Scores
Walk Score®
/ 100
Car-DependentTransit Score®
/ 100
No Nearby TransitBike Score®
/ 100
BikeableNearby schools in Reno
GreatSchools rating
- NAJwood Raw Elementary SchoolGrades: PK-5Distance: 0.5 mi
- 7/10Kendyl Depoali Middle SchoolGrades: 6-8Distance: 1.7 mi
- 7/10Damonte Ranch High SchoolGrades: 9-12Distance: 0.9 mi
Frequently asked questions
What is the walk score of Harvest at Damonte Ranch?
Harvest at Damonte Ranch has a walk score of 34, it's car-dependent.
What schools are assigned to Harvest at Damonte Ranch?
The schools assigned to Harvest at Damonte Ranch include Jwood Raw Elementary School, Kendyl Depoali Middle School, and Damonte Ranch High School.
Does Harvest at Damonte Ranch have in-unit laundry?
Yes, Harvest at Damonte Ranch has in-unit laundry for some or all of the units.
What neighborhood is Harvest at Damonte Ranch in?
Harvest at Damonte Ranch is in the Damonte Ranch neighborhood in Reno, NV.
What are Harvest at Damonte Ranch's policies on pets?
A maximum of 2 dogs are allowed per unit. This building has a one time fee of $200 and monthly fee of $45 for dogs. A maximum of 2 cats are allowed per unit. This building has a one time fee of $200 and monthly fee of $45 for cats.
Your dream apartment is waitingSix new units were recently added to this listing.
