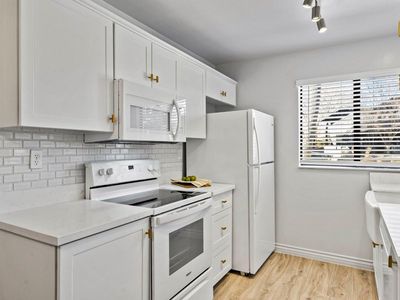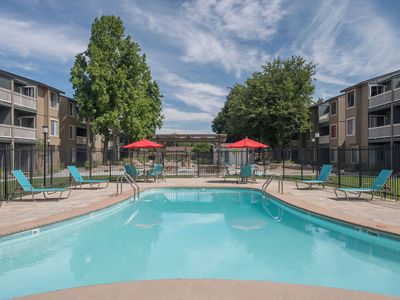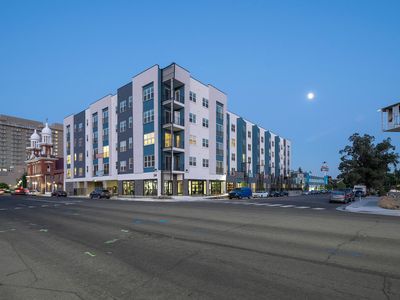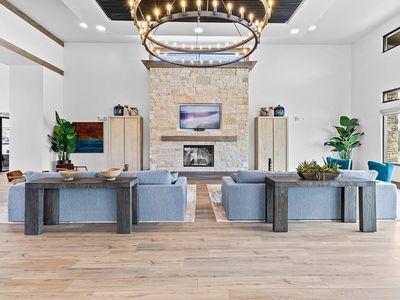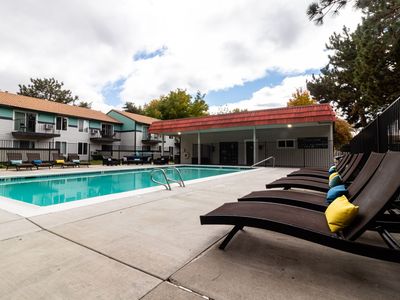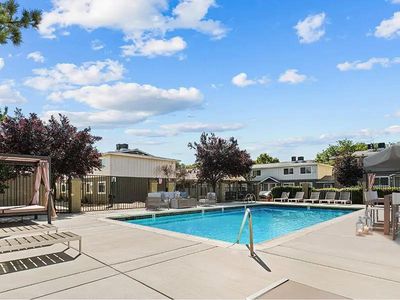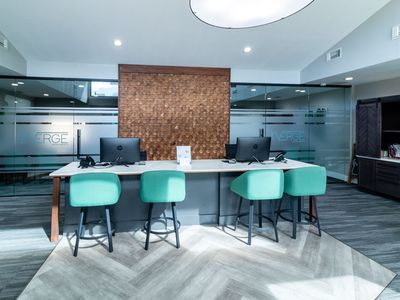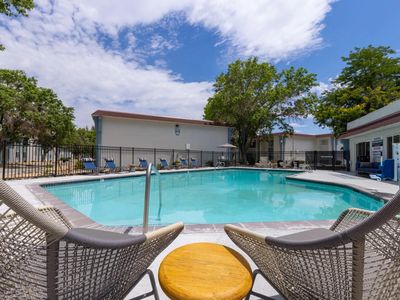Aspen Ridge
1555 Ridgeview Dr, Reno, NV 89519
*Minimum Lease Term Applies. Other Costs and Fees Excluded. Offer may change.
Available units
This listing now includes required monthly fees in the total price.
Unit , sortable column | Sqft, sortable column | Available, sortable column | Total price, sorted ascending |
|---|---|---|---|
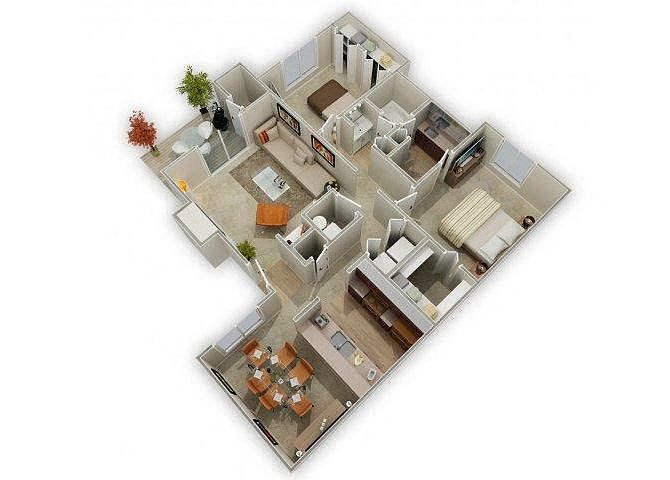 | 1,022 | Now | $1,879 |
 | 1,022 | Feb 24 | $2,044 |
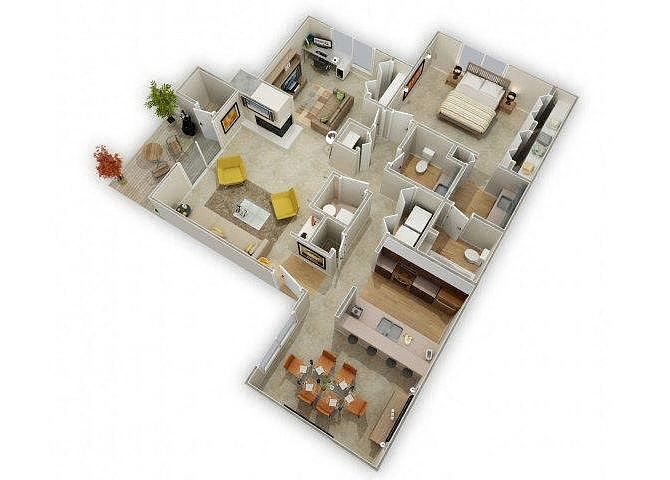 | 1,016 | Mar 13 | $2,079 |
 | 1,022 | Now | $2,169 |
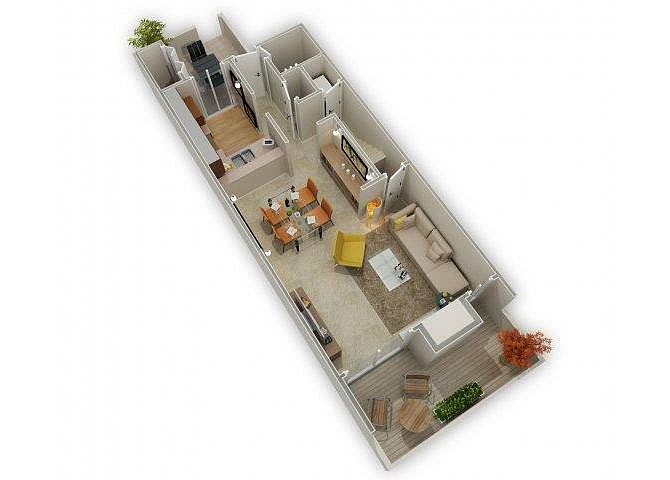 | 1,154 | Now | $2,254 |
 | 1,154 | Now | $2,254 |
 | 1,154 | Now | $2,396 |
 | 1,154 | Mar 13 | $2,446 |
 | 1,154 | Mar 2 | $2,486 |
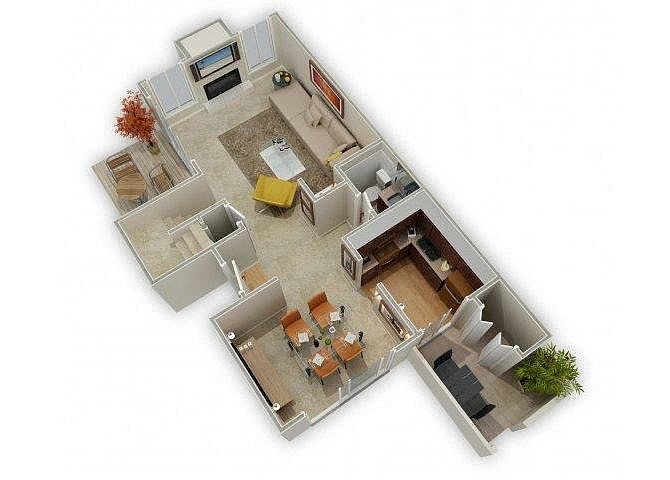 | 1,415 | Now | $2,810 |
What's special
| Day | Open hours |
|---|---|
| Mon - Fri: | 9 am - 6 pm |
| Sat: | 10 am - 5 pm |
| Sun: | 10 am - 5 pm |
Property map
Tap on any highlighted unit to view details on availability and pricing
Facts, features & policies
Building Amenities
Community Rooms
- Fitness Center: Fully-Equipped Fitness Center
Fitness & sports
- Basketball Court: Fully-Lit Outdoor Basketball Courts
- Tennis Court: Fully-Lit Outdoor Tennis Courts
Other
- In Unit: Full-Size Washer and Dryer
- Sauna
- Swimming Pool: Resort-Inspired Indoor and Outdoor Pools
Outdoor common areas
- Barbecue: Community BBQ Area with Seating
Services & facilities
- Package Service: On-Site Package Lockers
- Storage Space
Unit Features
Appliances
- Dryer: Full-Size Washer and Dryer
- Washer: Full-Size Washer and Dryer
Cooling
- Central Air Conditioning
Other
- Balcony: Personal Balcony or Patio
- Fireplace: Gas Fireplace*
- Patio Balcony: Personal Balcony or Patio
Policies
Parking
- None
Lease terms
- 2, 3, 4, 5, 6, 7, 8, 9, 10, 11, 12, 13
Pet essentials
- DogsAllowedMonthly dog rent$35One-time dog fee$250Dog deposit$250
- CatsAllowedMonthly cat rent$35One-time cat fee$250Cat deposit$250
Additional details
Special Features
- 25 Minutes To Mt Rose Ski Tahoe
- Built-in Breakfast Bar
- Community Fire Pit
- Custom Elegant Wet Bar*
- Energy Efficient Windows
- Green Friendly Community
- Largest Floor Plans In The Greater Reno Area
- Less Than 1 Hour To Beautiful Lake Tahoe
- Programmable Thermostats
- Spa: Relaxing Spa and Locker Room
- Upgraded Kitchen Appliances*
- Vaulted Ceiling*
Neighborhood: Lakeridge
Areas of interest
Use our interactive map to explore the neighborhood and see how it matches your interests.
Travel times
Walk, Transit & Bike Scores
Nearby schools in Reno
GreatSchools rating
- 5/10Huffaker Elementary SchoolGrades: PK-5Distance: 0.5 mi
- 1/10Edward L Pine Middle SchoolGrades: 6-8Distance: 2 mi
- 7/10Reno High SchoolGrades: 9-12Distance: 3.4 mi
Frequently asked questions
Aspen Ridge has a walk score of 50, it's car-dependent.
The schools assigned to Aspen Ridge include Huffaker Elementary School, Edward L Pine Middle School, and Reno High School.
Yes, Aspen Ridge has in-unit laundry for some or all of the units.
Aspen Ridge is in the Lakeridge neighborhood in Reno, NV.
To have a dog at Aspen Ridge there is a required deposit of $250. This building has a pet fee ranging from $250 to $250 for dogs. This building has a one time fee of $250 and monthly fee of $35 for dogs. To have a cat at Aspen Ridge there is a required deposit of $250. This building has a pet fee ranging from $250 to $250 for cats. This building has a one time fee of $250 and monthly fee of $35 for cats.
