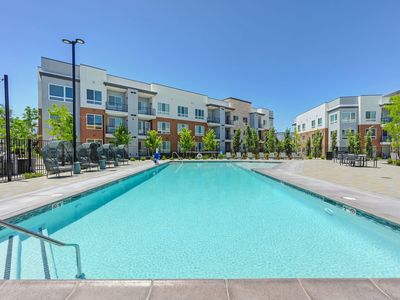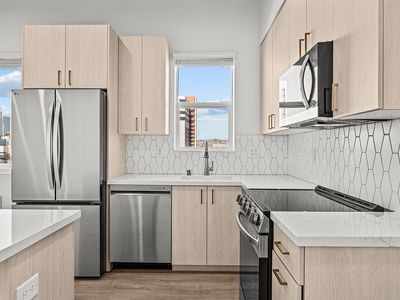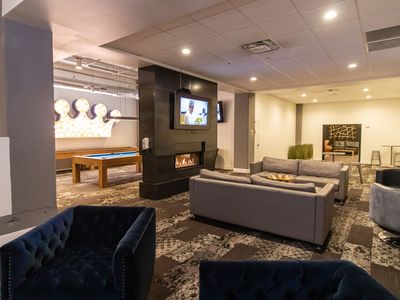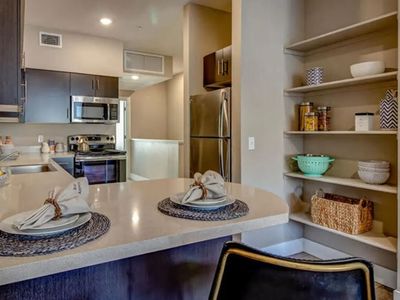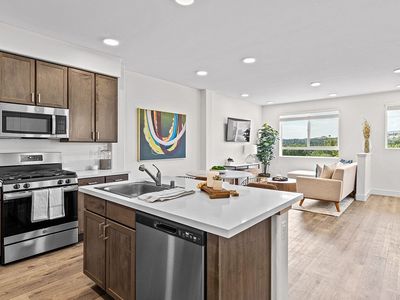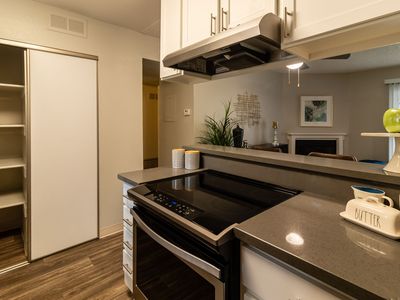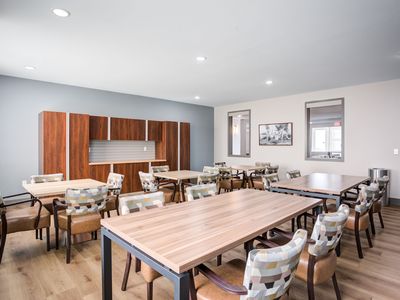Ascent on Steamboat
3300 Skyline Blvd, Reno, NV 89509
Available units
This listing now includes required monthly fees in the total price.
Unit , sortable column | Sqft, sortable column | Available, sortable column | Total price, sorted ascending |
|---|---|---|---|
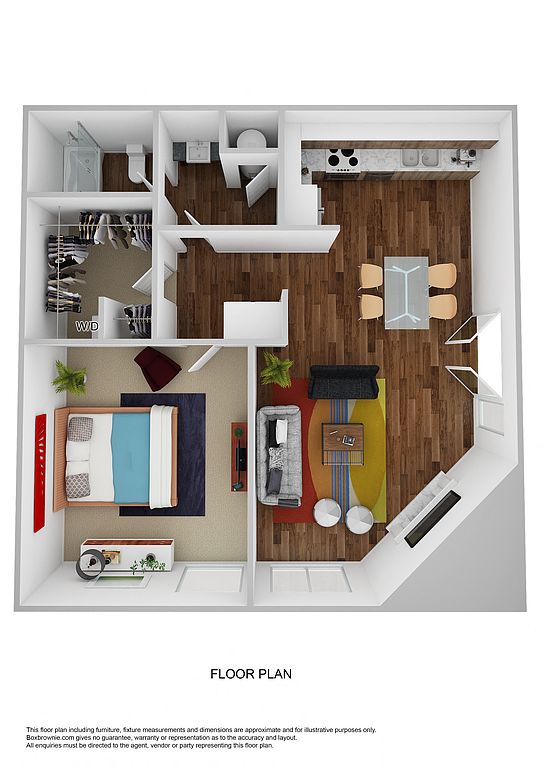 | 700 | Now | $1,730 |
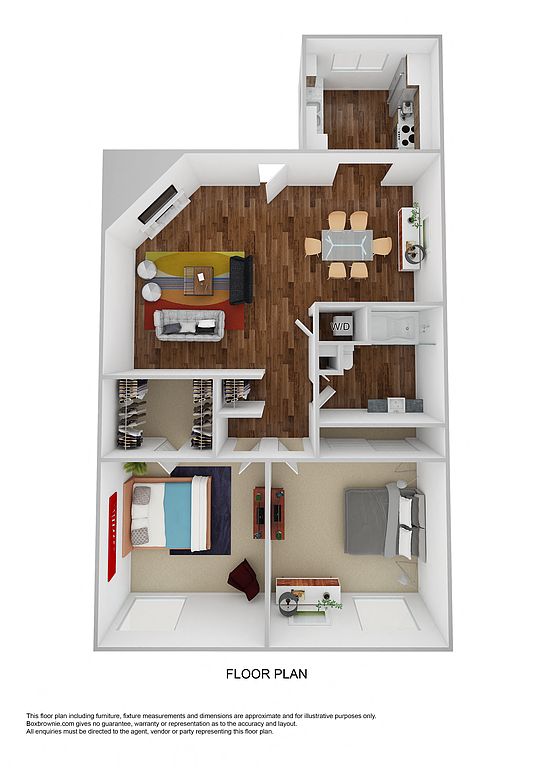 | 900 | Dec 7 | $1,798 |
 | 700 | Now | $1,830 |
 | 700 | Now | $1,855 |
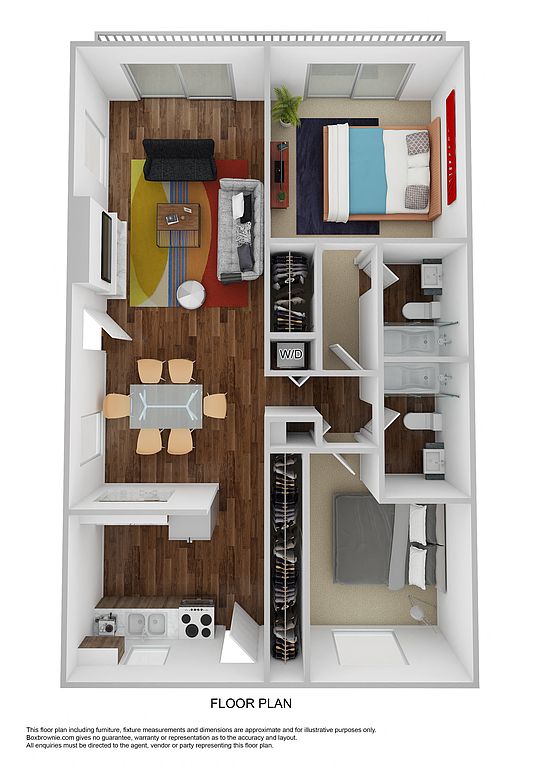 | 1,100 | Feb 10 | $2,014 |
 | 900 | Dec 10 | $2,059 |
 | 900 | Now | $2,059 |
 | 900 | Now | $2,079 |
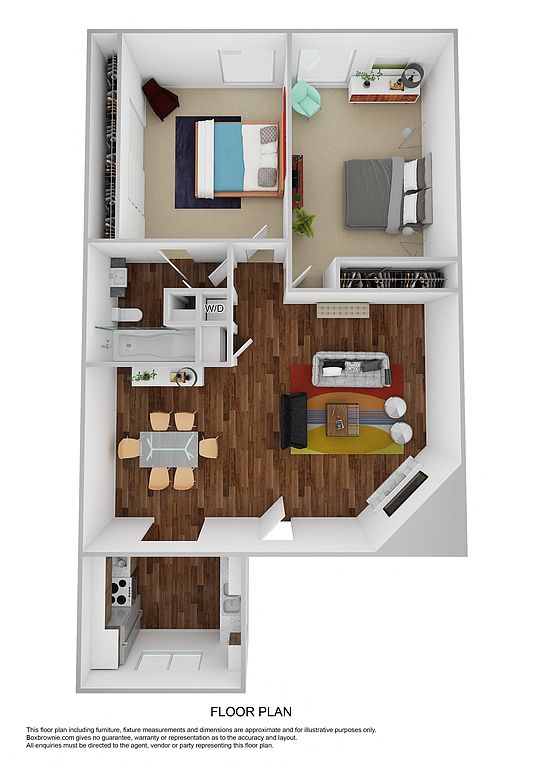 | 1,000 | Dec 9 | $2,149 |
 | 1,100 | Dec 6 | $2,274 |
What's special
Facts, features & policies
Building Amenities
Community Rooms
- Club House: Renovated Clubhouse & Lounge
- Fitness Center: Newly Renovated Fitness Facility
- Game Room: Billiards and Shuffleboard
Other
- In Unit: Washer and Dryer*
- Swimming Pool: 2 Outdoor Salt Water Pools
Outdoor common areas
- Trail: Access to Steamboat Trail for Touring and Biking
Services & facilities
- On-Site Management: Best in Class Staff
- Package Service: 24/7 Package Lockers
- Storage Space
View description
- Stunning Canyon Views*
Unit Features
Appliances
- Dishwasher
- Dryer: Washer and Dryer*
- Microwave Oven: Microwave
- Washer: Washer and Dryer*
Other
- Balcony: Patio or Balcony
- Fireplace: Gas Fireplace
- Patio Balcony: Patio or Balcony
Policies
Parking
- Parking Lot: Other
Lease terms
- 3, 4, 5, 6, 7, 8, 9, 10, 11, 12
Pet essentials
- DogsAllowedMonthly dog rent$45One-time dog fee$250Dog deposit$250
- CatsAllowedMonthly cat rent$45One-time cat fee$250Cat deposit$250
Additional details
Special Features
- 1 Indoor Salt Water Pool
- Adjoining Mary Gojack Park
- Assigned Covered Parking
- Built In Shelving*
- Carrara Quartz Countertops*
- Courtyard With Grills & Firepit
- Farmhouse Sink*
- Faux Wood Blinds*
- French Doors*
- Fresh Specialty Coffee Service
- Projection Tv For Sports Games
- Recycling
- Rental Furniture Available From Cort
- Subway Tile Backsplash*
- Usb Wall Chargers*
- Walkable To Skyline Plaza
Neighborhood: Southwest
Areas of interest
Use our interactive map to explore the neighborhood and see how it matches your interests.
Travel times
Walk, Transit & Bike Scores
Nearby schools in Reno
GreatSchools rating
- 8/10Caughlin Ranch Elementary SchoolGrades: PK-6Distance: 1.2 mi
- 7/10Darrell C Swope Middle SchoolGrades: 6-8Distance: 2.2 mi
- 7/10Reno High SchoolGrades: 9-12Distance: 2.7 mi
Frequently asked questions
Ascent on Steamboat has a walk score of 20, it's car-dependent.
The schools assigned to Ascent on Steamboat include Caughlin Ranch Elementary School, Darrell C Swope Middle School, and Reno High School.
Yes, Ascent on Steamboat has in-unit laundry for some or all of the units.
Ascent on Steamboat is in the Southwest neighborhood in Reno, NV.
To have a cat at Ascent on Steamboat there is a required deposit of $250. This building has a one time fee of $250 and monthly fee of $45 for cats. To have a dog at Ascent on Steamboat there is a required deposit of $250. This building has a one time fee of $250 and monthly fee of $45 for dogs.
