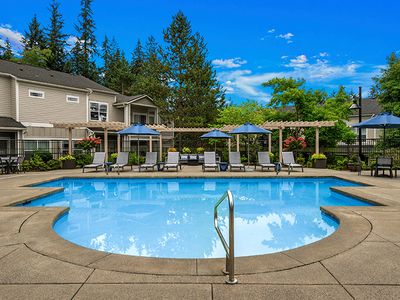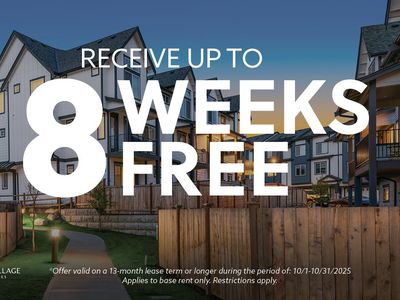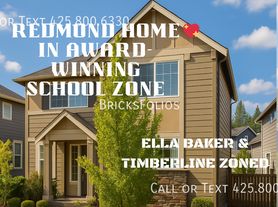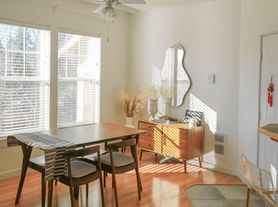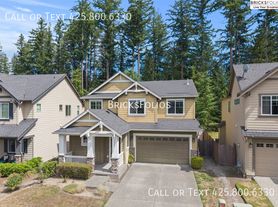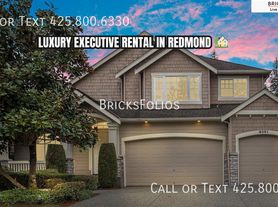Reunion at Redmond Ridge - An Active Adult Community
11315 Trilogy Pkwy NE, Redmond, WA 98053
- Special offer! 1 month FREE when you move into select homes by 10/31/25!*
*RESTRICTIONS APPLY. CONTACT US FOR DETAILS.
Available units
Unit , sortable column | Sqft, sortable column | Available, sortable column | Base rent, sorted ascending |
|---|---|---|---|
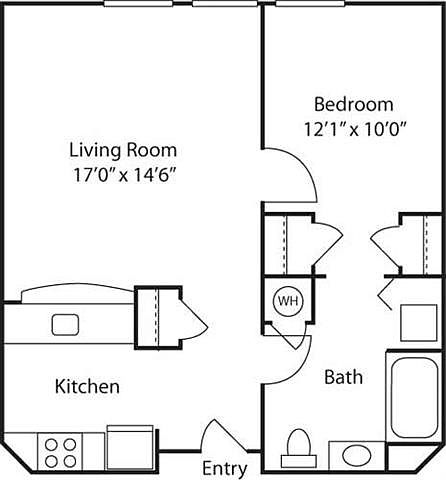 | 633 | Now | $1,795 |
 | 633 | Now | $1,795 |
 | 633 | Now | $1,795 |
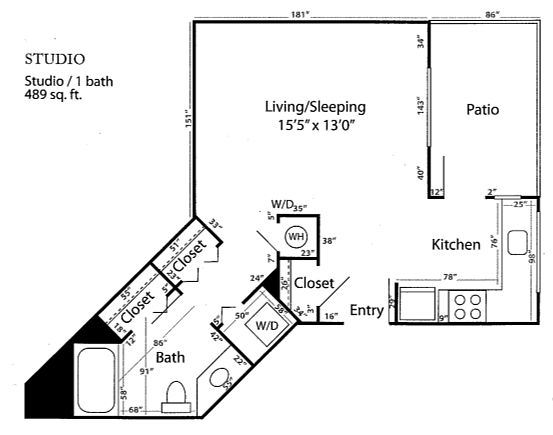 | 489 | Now | $1,799 |
 | 633 | Now | $1,818 |
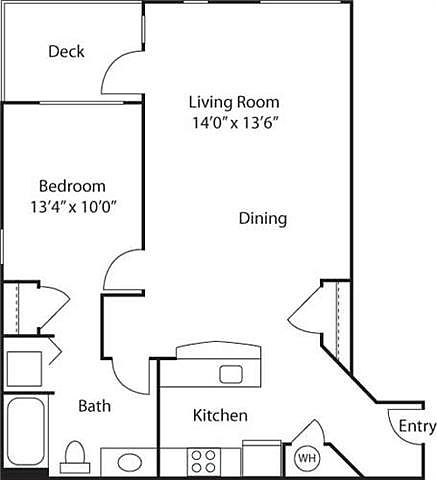 | 792 | Nov 14 | $2,118 |
 | 792 | Now | $2,173 |
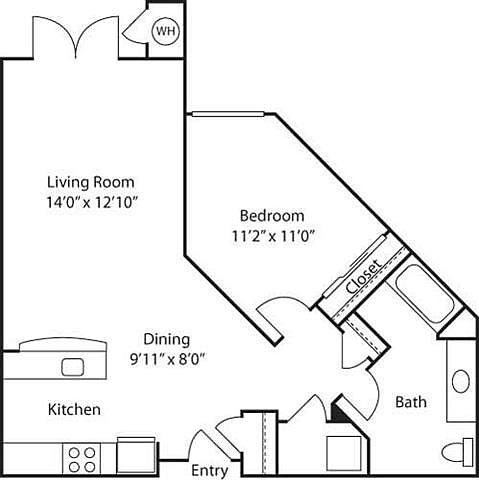 | 769 | Feb 13 | $2,241 |
 | 769 | Nov 1 | $2,241 |
 | 769 | Now | $2,241 |
 | 769 | Now | $2,241 |
 | 769 | Now | $2,241 |
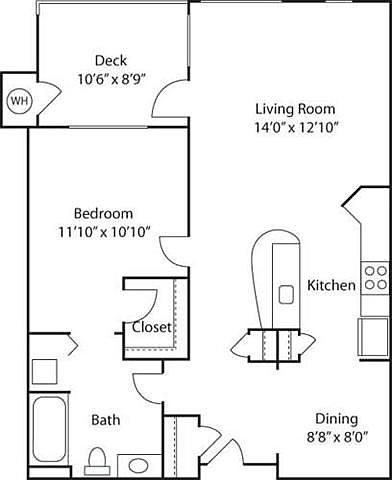 | 778 | Nov 6 | $2,241 |
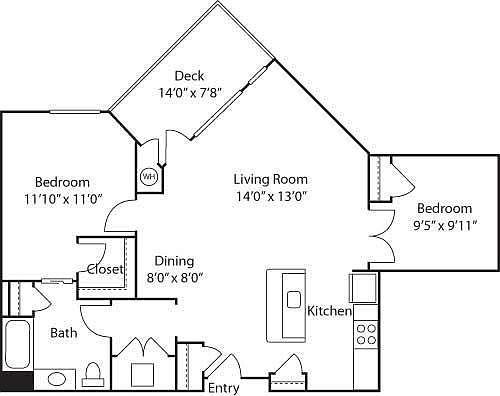 | 931 | Now | $2,392 |
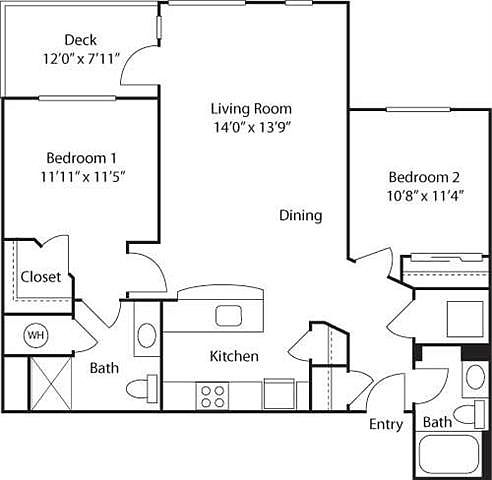 | 1,004 | Nov 16 | $2,447 |
What's special
3D tours
 Zillow 3D Tour 1
Zillow 3D Tour 1 Zillow 3D Tour 2
Zillow 3D Tour 2
Property map
Tap on any highlighted unit to view details on availability and pricing
Facts, features & policies
Building Amenities
Community Rooms
- Business Center: Business center with co-working space and Wi-Fi
- Club House: Resident social lounge and game room
- Fitness Center: State of the art fitness center and yoga studio
Other
- In Unit: In-home washer and dryer
Outdoor common areas
- Garden: Community herb and vegetable garden
- Patio: Private balcony or patio
- Picnic Area: Barbecue pavilion and picnic area
- Trail: Near Redmond Ridge Bike Trail
Services & facilities
- Elevator: Elevator access
- On-Site Maintenance: Worry-free 24-hour onsite maintenance
- Package Service: Package receiving
View description
- Mountain, lake, and park views
Unit Features
Appliances
- Dryer: In-home washer and dryer
- Washer: In-home washer and dryer
Cooling
- Ceiling Fan: Ceiling fans in living areas and bedrooms
Policies
Parking
- covered: Complimentary reserved parking
- Detached Garage: Garage Lot
- Garage: Townhome-style apartments with attached private ga
- Off Street Parking: Covered Lot
- Parking Lot: Other
Lease terms
- 1, 12, 13
Pet essentials
- DogsAllowedMonthly dog rent$35Dog deposit$150
- CatsAllowedMonthly cat rent$35Cat deposit$150
Additional details
Special Features
- 12-foot Ceilings On First Floor
- Accessible Apartments Available
- Across From Metro Bus Stop
- Better On-site Parking Solutions With Zark
- Built-in Linen Closet
- Close Proximity To Hiking And Biking Trails
- Energy Efficient Designer Lighting
- Flexible Rent Payment Schedule With Flex Rent
- Onsite Storage Units Available
- Oversized Walk-in Closets
- Pet Friendly Community
- Reading Room
- Separate Shower With Glass Enclosure*
- Subway Or Mosaic Tile Kitchen Backsplash
- Two Rentable Great Rooms
- Walking Distance To The Eastridge Drive Promenade
Neighborhood: 98053
Areas of interest
Use our interactive map to explore the neighborhood and see how it matches your interests.
Travel times
Walk, Transit & Bike Scores
Near Reunion at Redmond Ridge - An Active Adult Community
- Visit an array of nearby eateries, including local favorites like Silver Spoon Thai, Crooked Spoon and The Three Lion's Pub within a 10- to 20-minute walk.
- Grocery shopping at QFC is within a 5-minute walk.
- Less than a 5-minute walk away is the Golf Club at Redmond Ridge, an 18-hole championship course set amidst the beautiful natural wetlands of the area.
- About a 5-minute drive from Redmond Watershed Preserve, Trilogy Equestrian Park, Kathryn C. Lewis Natural Area, Cascara Gardens and Cedar Park.
Nearby schools in Redmond
GreatSchools rating
- 9/10Ella Baker Elementary SchoolGrades: K-5Distance: 1.3 mi
- 8/10Timberline Middle SchoolGrades: 6-8Distance: 0.9 mi
- 10/10Redmond High SchoolGrades: 9-12Distance: 4 mi
Frequently asked questions
Reunion at Redmond Ridge - An Active Adult Community has a walk score of 57, it's somewhat walkable.
Reunion at Redmond Ridge - An Active Adult Community has a transit score of 19, it has minimal transit.
The schools assigned to Reunion at Redmond Ridge - An Active Adult Community include Ella Baker Elementary School, Timberline Middle School, and Redmond High School.
Yes, Reunion at Redmond Ridge - An Active Adult Community has in-unit laundry for some or all of the units.
Reunion at Redmond Ridge - An Active Adult Community is in the 98053 neighborhood in Redmond, WA.
To have a cat at Reunion at Redmond Ridge - An Active Adult Community there is a required deposit of $150. This building has monthly fee of $35 for cats. To have a dog at Reunion at Redmond Ridge - An Active Adult Community there is a required deposit of $150. This building has monthly fee of $35 for dogs.
Yes, 3D and virtual tours are available for Reunion at Redmond Ridge - An Active Adult Community.
