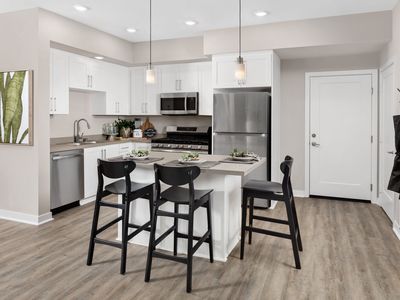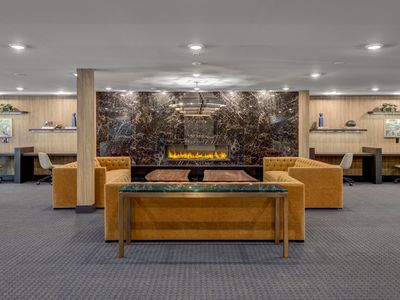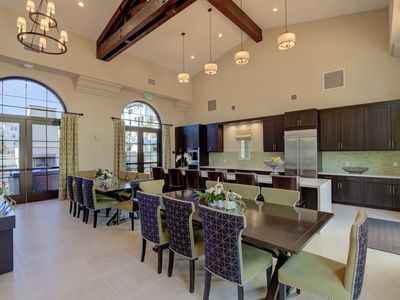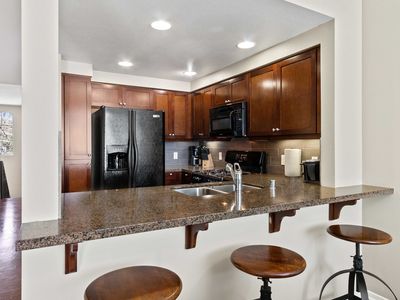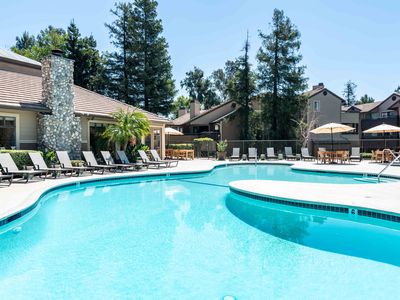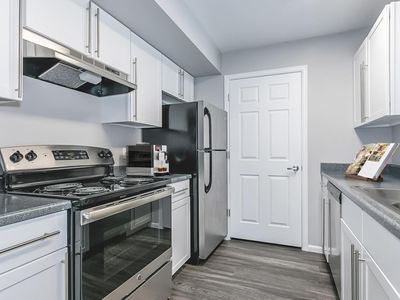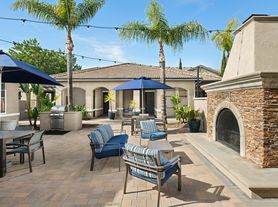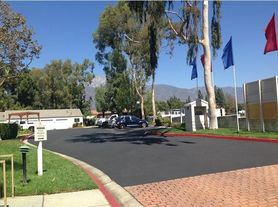Available units
Unit , sortable column | Sqft, sortable column | Available, sortable column | Base rent, sorted ascending |
|---|---|---|---|
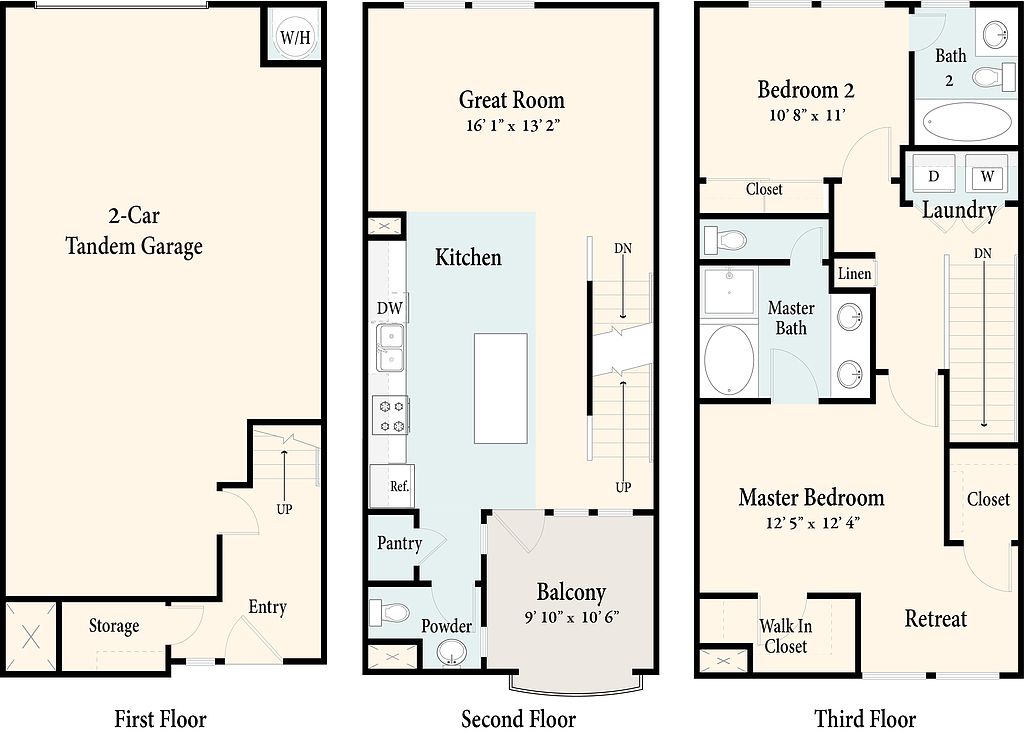 | 1,504 | Now | $3,375 |
 | 1,504 | Dec 18 | $3,390 |
 | 1,504 | Now | $3,390 |
 | 1,504 | Now | $3,410 |
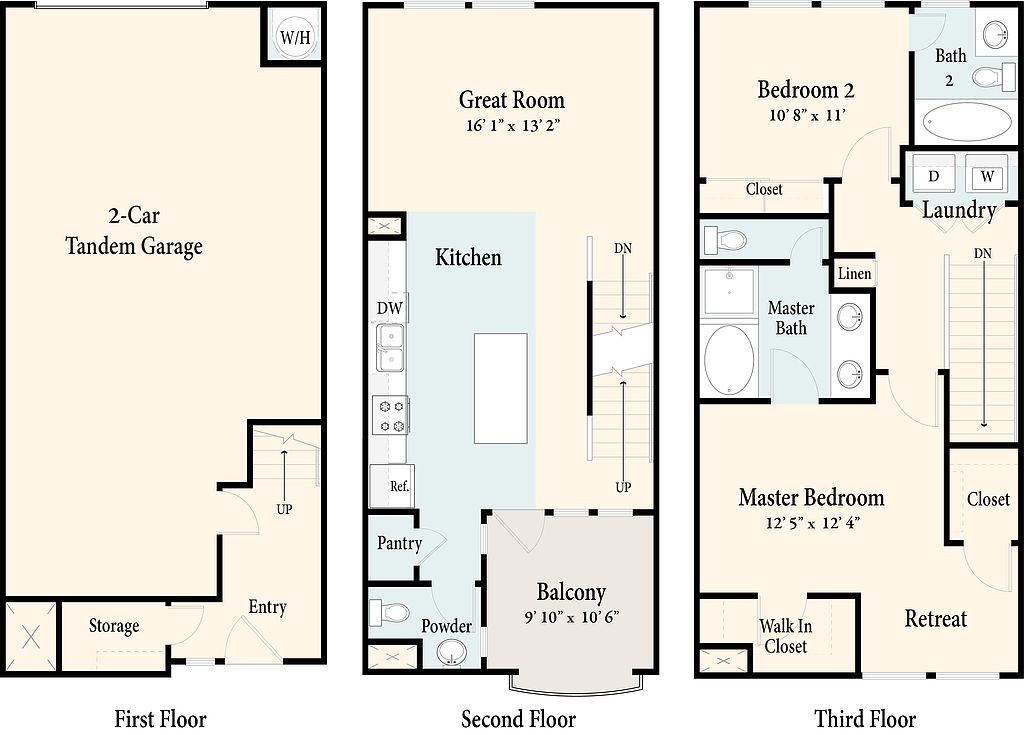 | 1,535 | Now | $3,475 |
 | 1,535 | Now | $3,520 |
What's special
| Day | Open hours |
|---|---|
| Mon - Fri: | 9 am - 6 pm |
| Sat: | 9 am - 6 pm |
| Sun: | 9 am - 6 pm |
Facts, features & policies
Building Amenities
Community Rooms
- Business Center
- Club House: Wi-Fi in the clubhouse
- Fitness Center
Other
- Laundry: In Unit
- Swimming Pool: Heated resort-style pool and spa
Outdoor common areas
- Garden: Community garden
- Patio: Entertainment patio
- Playground: Play area
Security
- Gated Entry: Gated community
Services & facilities
- Package Service: 24/7 self-service package lockers
- Pet Park: Dog park with dog wash
Unit Features
Appliances
- Dryer
- Washer
Flooring
- Wood: Wood style plank flooring
Other
- 24-hour Emergency Maintenance
- 30-day Move-in Guarantee
- Cabinets - White
- Energy-efficient Appliances
- Hard Surface Counter Tops
- Nest Thermostat
- Patio Balcony: Entertainment patio
- Stainless Steel Appliances
Policies
Parking
- Detached Garage: Garage Lot
- Garage: 1-Car Direct Access Garage
- Off Street Parking: Surface Lot
Lease terms
- Available months 12, 13, 14, 15, 16, 17, 18
Pet essentials
- DogsAllowedNumber allowed2Monthly dog rent$40Dog deposit$800
- DogsAllowed
- CatsAllowedNumber allowed2Monthly cat rent$40Cat deposit$800
Restrictions
Additional details
Pet amenities
Special Features
- Award Winning School District
- Bike Repair
- Close To Schools And Shopping
- Courtyard
- Smoke/vape-free Community
- Within The Community Of Terra Vista
- Yoga/fitness Studio
Neighborhood: West Terra Vista
Areas of interest
Use our interactive map to explore the neighborhood and see how it matches your interests.
Travel times
Walk, Transit & Bike Scores
Nearby schools in Rancho Cucamonga
GreatSchools rating
- 6/10Coyote Canyon Elementary SchoolGrades: K-4Distance: 0.4 mi
- 5/10Ruth Musser Middle SchoolGrades: 5-8Distance: 0.4 mi
- 8/10Rancho Cucamonga High SchoolGrades: 9-12Distance: 2 mi
Frequently asked questions
Santa Barbara At Rancho Cucamonga has a walk score of 79, it's very walkable.
Santa Barbara At Rancho Cucamonga has a transit score of 37, it has some transit.
The schools assigned to Santa Barbara At Rancho Cucamonga include Coyote Canyon Elementary School, Ruth Musser Middle School, and Rancho Cucamonga High School.
Yes, Santa Barbara At Rancho Cucamonga has in-unit laundry for some or all of the units.
Santa Barbara At Rancho Cucamonga is in the West Terra Vista neighborhood in Rancho Cucamonga, CA.
A maximum of 2 dogs are allowed per unit. To have a dog at Santa Barbara At Rancho Cucamonga there is a required deposit of $800. This building has monthly fee of $40 for dogs. A maximum of 2 cats are allowed per unit. To have a cat at Santa Barbara At Rancho Cucamonga there is a required deposit of $800. This building has monthly fee of $40 for cats.
