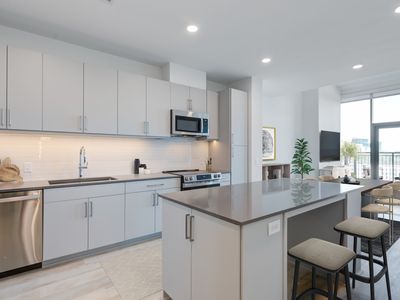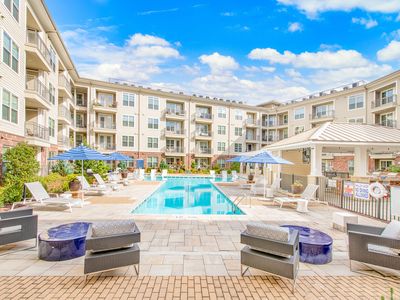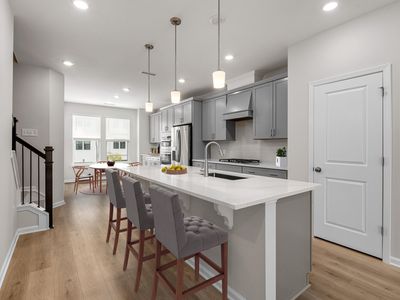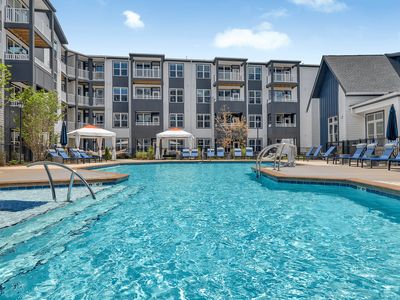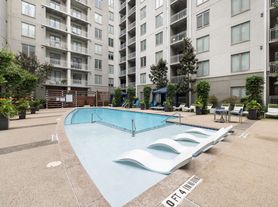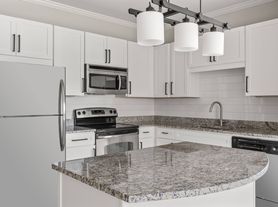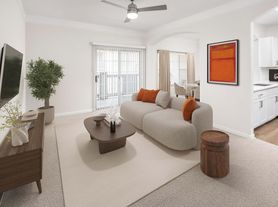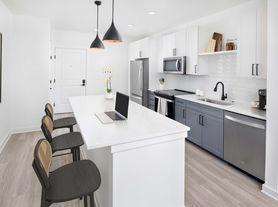Available units
Unit , sortable column | Sqft, sortable column | Available, sortable column | Base rent, sorted ascending |
|---|---|---|---|
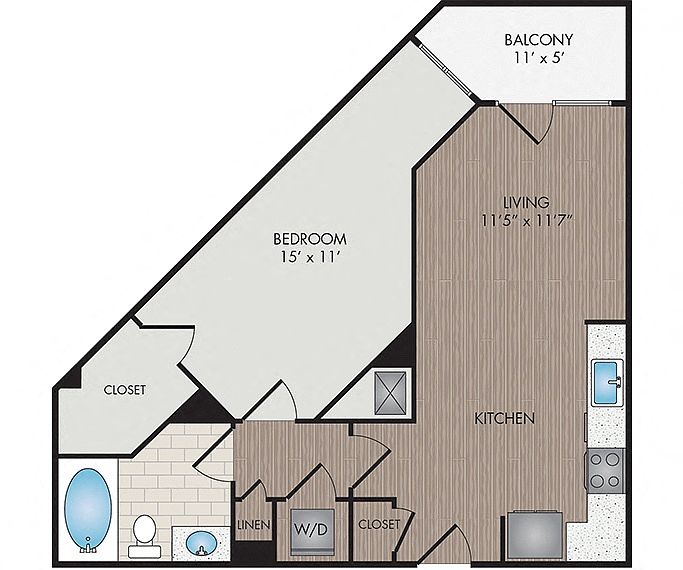 | 695 | Nov 8 | $1,195 |
 | 695 | Now | $1,195 |
 | 695 | Now | $1,195 |
 | 695 | Now | $1,230 |
 | 695 | Nov 15 | $1,240 |
 | 695 | Jan 16 | $1,245 |
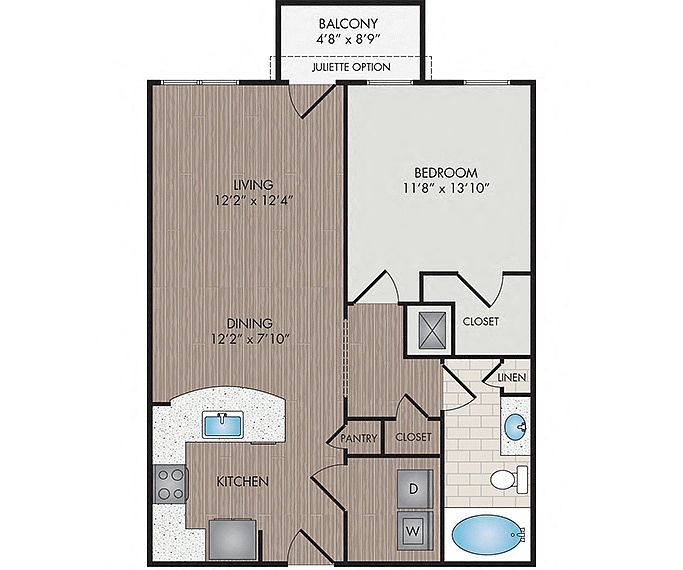 | 765 | Nov 22 | $1,255 |
 | 695 | Jan 5 | $1,270 |
 | 765 | Now | $1,290 |
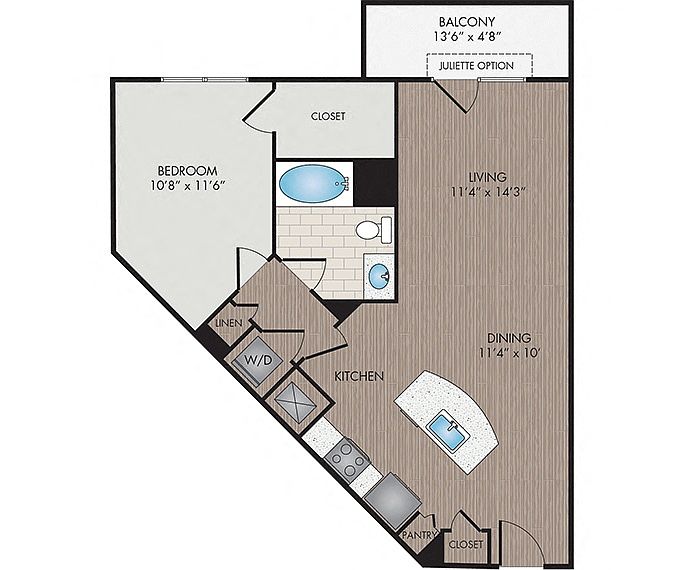 | 799 | Jan 8 | $1,310 |
 | 765 | Now | $1,315 |
 | 799 | Nov 15 | $1,330 |
 | 799 | Dec 6 | $1,330 |
 | 765 | Dec 6 | $1,350 |
 | 820 | Now | $1,355 |
What's special
Office hours
| Day | Open hours |
|---|---|
| Mon - Fri: | 9 am - 6 pm |
| Sat: | 10 am - 5 pm |
| Sun: | Closed |
Property map
Tap on any highlighted unit to view details on availability and pricing
Facts, features & policies
Building Amenities
Accessibility
- Disabled Access: Wheelchair Access
Community Rooms
- Business Center: Business Lounge
- Club House
- Conference Room
- Fitness Center: 24/7 Fitness Center
- Game Room: Billiards Table
- Lounge: Rooftop Lounge
- Pet Washing Station
- Recreation Room: RecRoom
Fitness & sports
- Basketball Court
Other
- In Unit: Full-sized Washer and Dryer
- Swimming Pool: Saltwater Swimming Pool
Outdoor common areas
- Barbecue: BBQ Grills
- Patio: Patio/Balcony
- Sundeck: Sun Shelf
Security
- Gated Entry: Controlled Building Access
Services & facilities
- Bicycle Storage: Bike Racks
- Elevator
- Guest Suite
- On-Site Maintenance: 24/7 Emergency Maintenance
- On-Site Management: OnSiteManagement
- Package Service: 24/7 Package Storage
- Storage Space
View description
- Greenway View
- View
Unit Features
Appliances
- Dishwasher
- Dryer: Full-sized Washer and Dryer
- Garbage Disposal: Disposal
- Microwave Oven: Microwave
- Range: Smooth-top Range
- Refrigerator: Side-by-side Refrigerator
- Washer: Full-sized Washer and Dryer
Cooling
- Air Conditioning: Air Conditioner
- Ceiling Fan: Ceiling Fan in Bedrooms
Internet/Satellite
- Cable TV Ready: Cable Ready
Other
- Patio Balcony: Patio/Balcony
Policies
Parking
- Detached Garage: Garage Lot
- Garage: Parking Garage
- Parking Lot: Other
Lease terms
- Flexible
- Less than 1 year
Pet essentials
- DogsAllowedMonthly dog rent$20One-time dog fee$300
- CatsAllowedMonthly cat rent$20One-time cat fee$300
Additional details
Special Features
- 9' Ceilings
- Availability 24 Hours
- Available In Select Homes
- Bike Maintenance Station
- Complimentary Bike Rentals
- Complimentary Coffee Bar
- Courtyard
- Courtyard View
- Curved Shower Rods
- Dining Nearby
- Dry Cleaning On-site
- Easy Highway Access
- Energy-efficient Stainless Steel Appliances
- Exclusive Vip Program
- Framed Mirrors
- Free Bicycle Rentals
- Free Weights
- Front Door Trash Service
- Gift Wrap Station
- Glass Enclosed Shower
- Glass Top Stoves
- Granite Countertops In Baths
- Granite Countertops In Kitchen
- Group Excercise
- Group Fitness Classes
- High Ceilings
- Keyless Apartment Entry
- Kitchen Island
- Large Closets
- On-site Recycling
- Outdoor Firepit
- Park Nearby
- Pet-friendly Community
- Poker Table
- Pre-installed Internet
- Preferred Employers Program
- Programmable Thermostat
- Recycling
- Relaxation Massage Room
- Resident Events
- Running/bike Path
- Separate Soaking Tubs
- Shopping Nearby
- Smart Light Switches
- Solar Shades
- Stough Elementary, Daniels Magnet Middle, And Broughton High School
- Tile Backsplash
- Townhome-style Floor Plans
- Transportation
- Undermount Single-basin Sink In Kitchen
- Undermount Sinks In Baths
- Usb Charging Ports
- Virtual Trainer
- Window Coverings
- Yoga/spin Studio
Reviews
4.5
5.0
| Nov 7, 2018
Property
-Nice Apartments, surrounded by lot of woods and nature, walking and biking trail closely, also expensive at the same time.
Management
Professional and cheerful
| Jun 19, 2018
Property
Property is very nice
Management
Seth is very pleasant
Neighborhood: Northwest Raleigh
Areas of interest
Use our interactive map to explore the neighborhood and see how it matches your interests.
Travel times
Nearby schools in Raleigh
GreatSchools rating
- 5/10Stough ElementaryGrades: PK-5Distance: 0.8 mi
- 6/10Oberlin Middle SchoolGrades: 6-8Distance: 1.8 mi
- 7/10Needham Broughton HighGrades: 9-12Distance: 3.3 mi
Frequently asked questions
Marshall Park Apartments + Townhomes has a walk score of 30, it's car-dependent.
Marshall Park Apartments + Townhomes has a transit score of 46, it has some transit.
The schools assigned to Marshall Park Apartments + Townhomes include Stough Elementary, Oberlin Middle School, and Needham Broughton High.
Yes, Marshall Park Apartments + Townhomes has in-unit laundry for some or all of the units.
Marshall Park Apartments + Townhomes is in the Northwest Raleigh neighborhood in Raleigh, NC.
This building has a one time fee of $300 and monthly fee of $20 for cats. This building has a one time fee of $300 and monthly fee of $20 for dogs.
