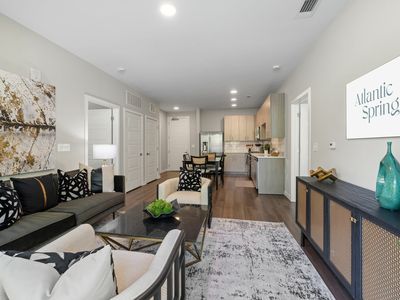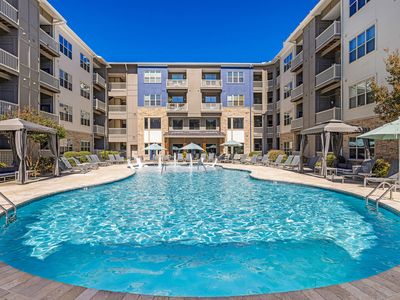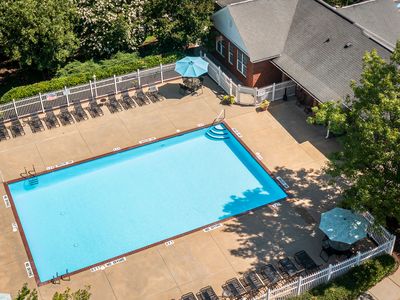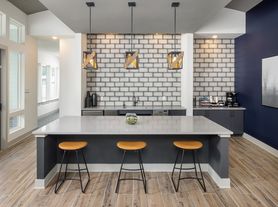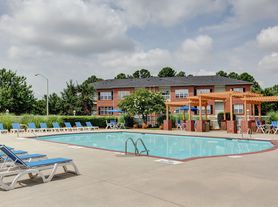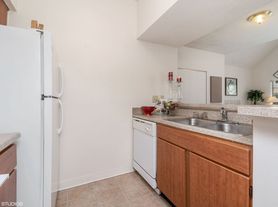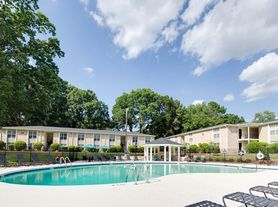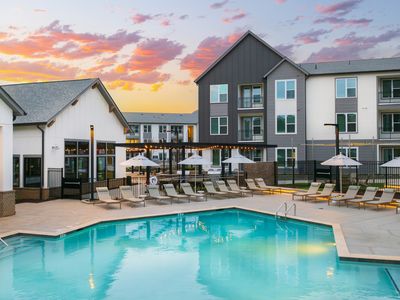

Litchford 315 Apartments
6320 Dowd Forest Dr, Raleigh, NC 27615
- Special offer! Waived Admin Fees! Apply Today & Save $150! Call or Text Us for Details.
Available units
Unit , sortable column | Sqft, sortable column | Available, sortable column | Base rent, sorted ascending |
|---|---|---|---|
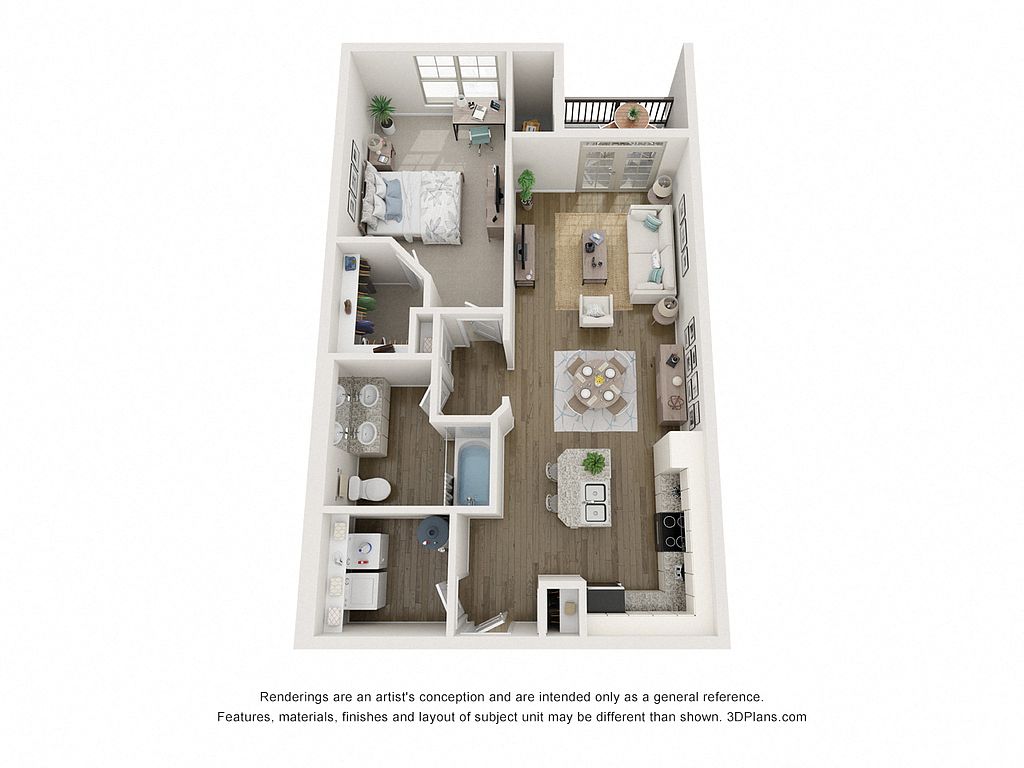 | 810 | Now | $1,139 |
 | 810 | Dec 31 | $1,139 |
 | 810 | Now | $1,159 |
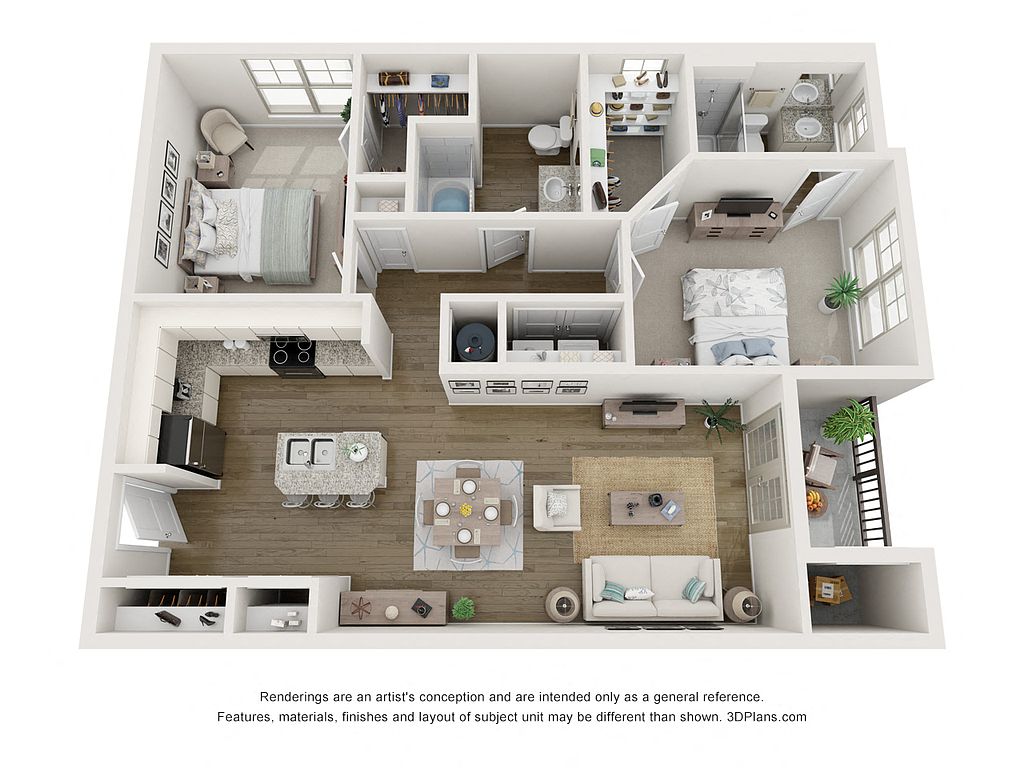 | 1,034 | Nov 4 | $1,276 |
 | 1,034 | Now | $1,276 |
 | 1,034 | Now | $1,292 |
 | 1,034 | Now | $1,292 |
 | 1,034 | Dec 7 | $1,306 |
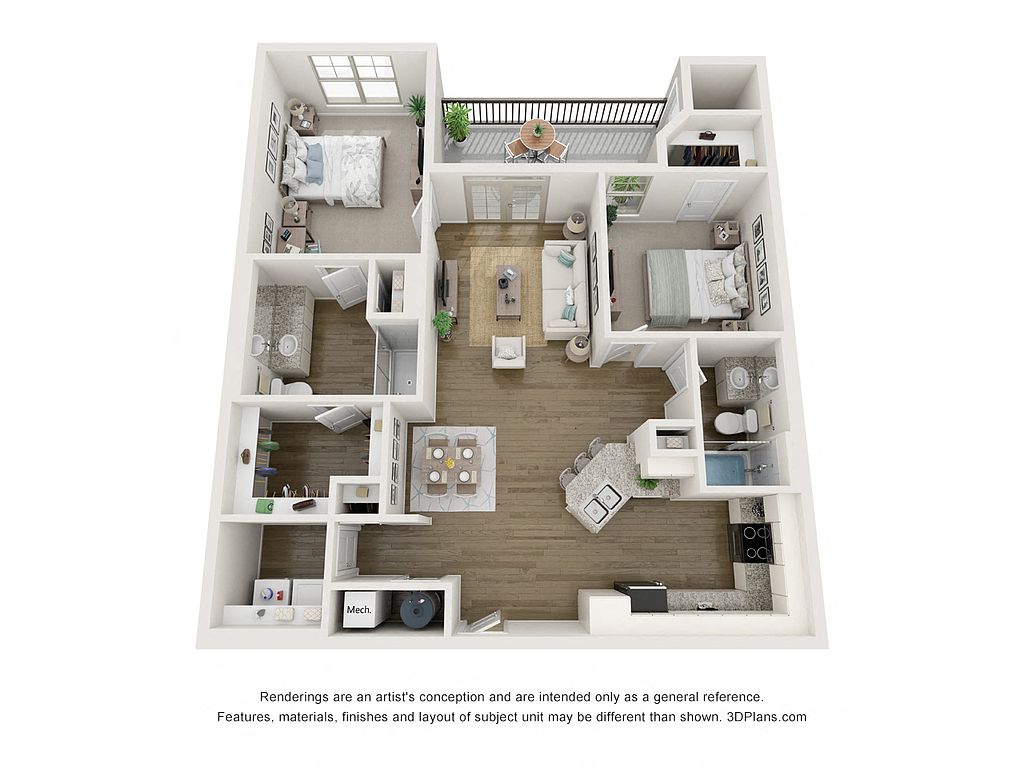 | 1,124 | Now | $1,367 |
 | 1,124 | Dec 1 | $1,367 |
 | 1,034 | Nov 7 | $1,411 |
 | 1,124 | Dec 7 | $1,417 |
 | 1,124 | Now | $1,422 |
 | 1,124 | Dec 24 | $1,426 |
 | 1,034 | Nov 7 | $1,434 |
What's special
3D tours
 Zillow 3D Tour 1
Zillow 3D Tour 1 Zillow 3D Tour 2
Zillow 3D Tour 2 Zillow 3D Tour 3
Zillow 3D Tour 3 Zillow 3D Tour 4
Zillow 3D Tour 4 Zillow 3D Tour 5
Zillow 3D Tour 5
Office hours
| Day | Open hours |
|---|---|
| Mon - Fri: | 10 am - 6 pm |
| Sat: | 10 am - 5 pm |
| Sun: | Closed |
Property map
Tap on any highlighted unit to view details on availability and pricing
Facts, features & policies
Building Amenities
Community Rooms
- Business Center: Resident Business Center with Wi-Fi
- Club House: Resident Clubhouse & Catering Area
- Fitness Center: 24-Hour Fitness Center with Flex Fitness Area
- Game Room: Billiards & Game Lounge
Other
- In Unit: Full Sized Washer and Dryer
- Swimming Pool
Outdoor common areas
- Barbecue: Outdoor Grilling Station
- Deck
- Lawn
- Patio
- Picnic Area
Services & facilities
- On-Site Management
- Online Maintenance Portal
- Online Rent Payment
- Package Service
- Pet Park: Fenced Dog Park
Unit Features
Appliances
- Dishwasher
- Dryer: Full Sized Washer and Dryer
- Garbage Disposal
- Microwave Oven: Built-In Microwave
- Oven
- Range
- Refrigerator
- Washer: Full Sized Washer and Dryer
Cooling
- Central Air Conditioning
Heating
- Electric
Other
- Balcony: Patio or balcony
- Patio Balcony: Patio
Policies
Parking
- None
- Parking Lot
Pet essentials
- DogsAllowedMonthly dog rent$35Dog deposit$250
- CatsAllowedMonthly cat rent$35Cat deposit$250
Additional details
Pet amenities
Special Features
- 100% Online Payment
- 24 Hour Emergency Maintenance
- 9 Foot Ceilings
- Brushed Nickel Cabinet Hardware
- Cabana
- Concierge
- Digital Moving Concierge
- Expansive Breakfast Bar
- Granite Kitchen Countertops
- Modern Lighting Fixtures
- National Relocation Program
- Pre-qualified Renter's Insurance
- Private Patios Or Balconies
- Resident Reward Programs And Resident Mobile App
- Stainless Appliances
- Usb Outlets In Bedroom & Kitchen
- Walk-in Closets
- Wood-style Plank Flooring
Neighborhood: North Raleigh
Areas of interest
Use our interactive map to explore the neighborhood and see how it matches your interests.
Travel times
Nearby schools in Raleigh
GreatSchools rating
- 5/10Millbrook Elementary SchoolGrades: PK-5Distance: 1.5 mi
- 1/10East Millbrook MiddleGrades: 6-8Distance: 1.3 mi
- 6/10Millbrook HighGrades: 9-12Distance: 0.4 mi
Frequently asked questions
Litchford 315 Apartments has a walk score of 44, it's car-dependent.
Litchford 315 Apartments has a transit score of 31, it has some transit.
The schools assigned to Litchford 315 Apartments include Millbrook Elementary School, East Millbrook Middle, and Millbrook High.
Yes, Litchford 315 Apartments has in-unit laundry for some or all of the units.
Litchford 315 Apartments is in the North Raleigh neighborhood in Raleigh, NC.
To have a cat at Litchford 315 Apartments there is a required deposit of $250. This building has monthly fee of $35 for cats. To have a dog at Litchford 315 Apartments there is a required deposit of $250. This building has monthly fee of $35 for dogs.
Yes, 3D and virtual tours are available for Litchford 315 Apartments.
