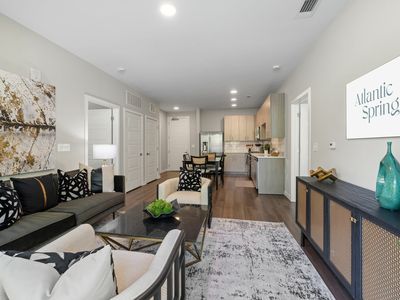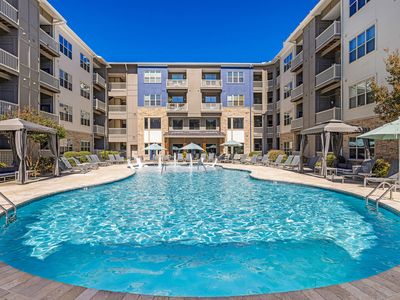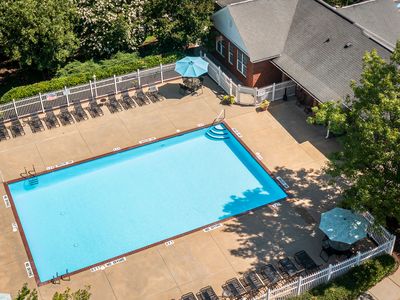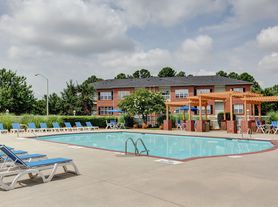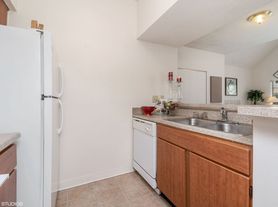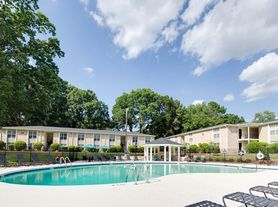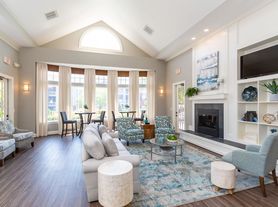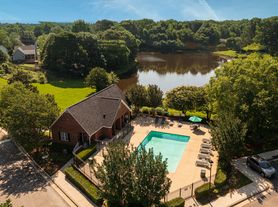Elan Capital Hills
7100 Homestead Heights Ln, Raleigh, NC 27616
- Special offer! Price shown is Base Rent, does not include non-optional fees and utilities. Review Building overview for details.
- Two Months Free On Base Rent!: Lease today and receive 2 months free on base rent! Some restrictions may apply. Please see the leasing professional for details.
Available units
Unit , sortable column | Sqft, sortable column | Available, sortable column | Base rent, sorted ascending |
|---|---|---|---|
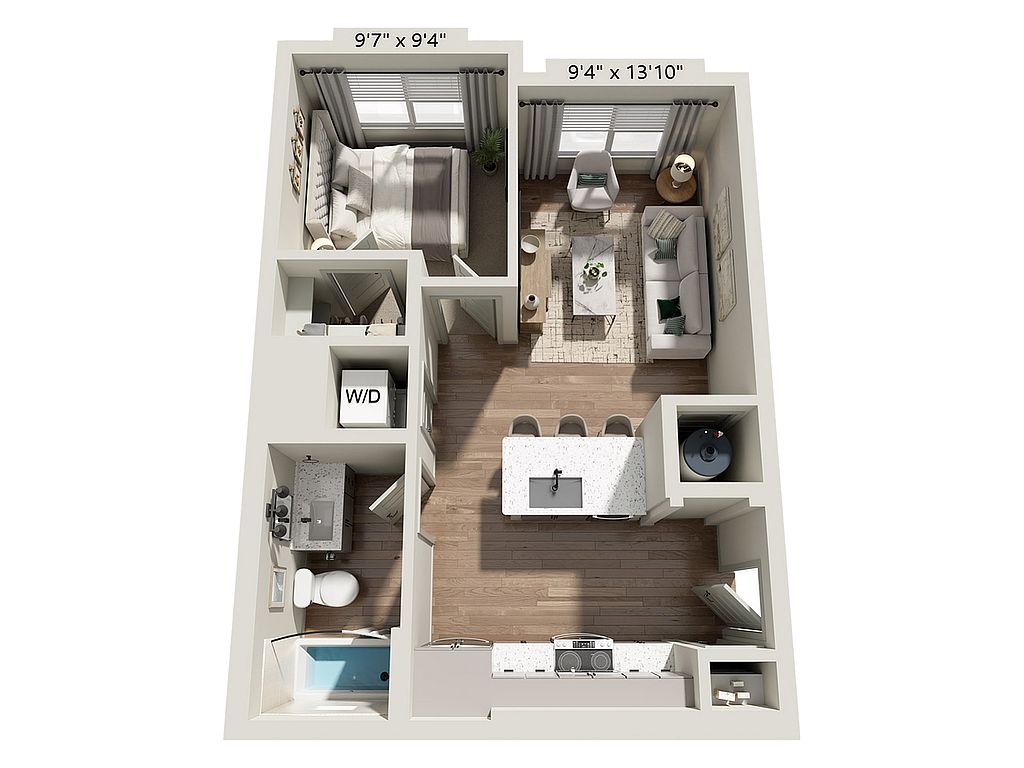 | 576 | Now | $1,270 |
 | 576 | Now | $1,270 |
 | 576 | Now | $1,280 |
 | 576 | Now | $1,280 |
 | 576 | Now | $1,280 |
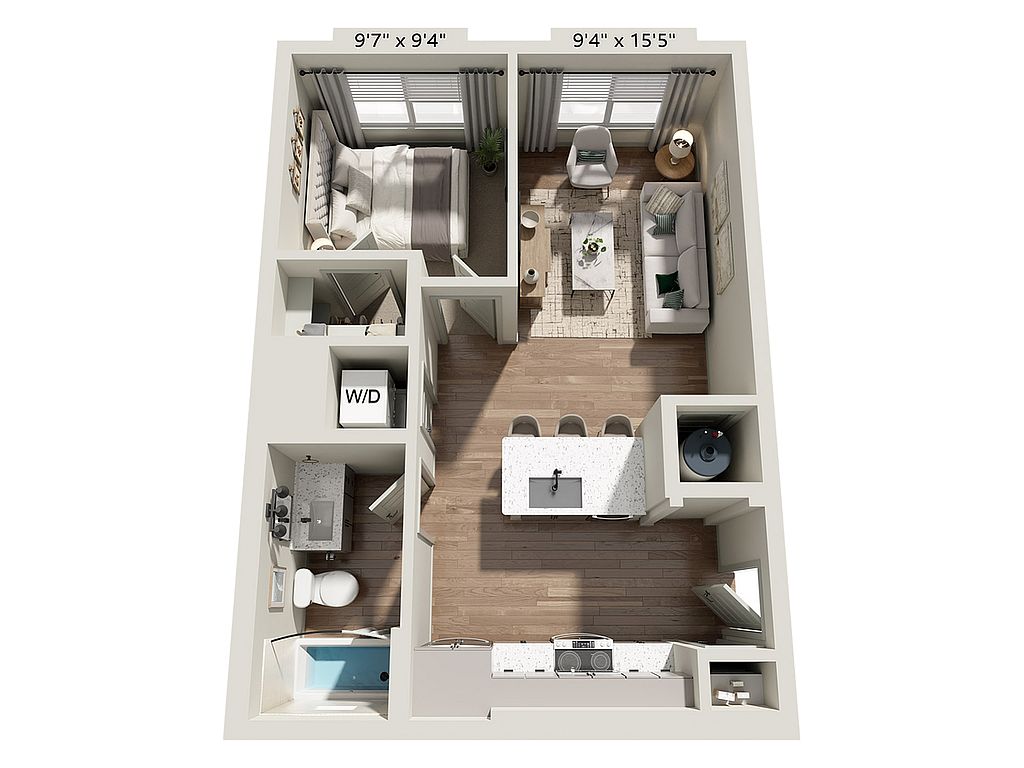 | 560 | Now | $1,280 |
 | 560 | Now | $1,290 |
 | 560 | Now | $1,290 |
 | 560 | Now | $1,290 |
 | 560 | Now | $1,290 |
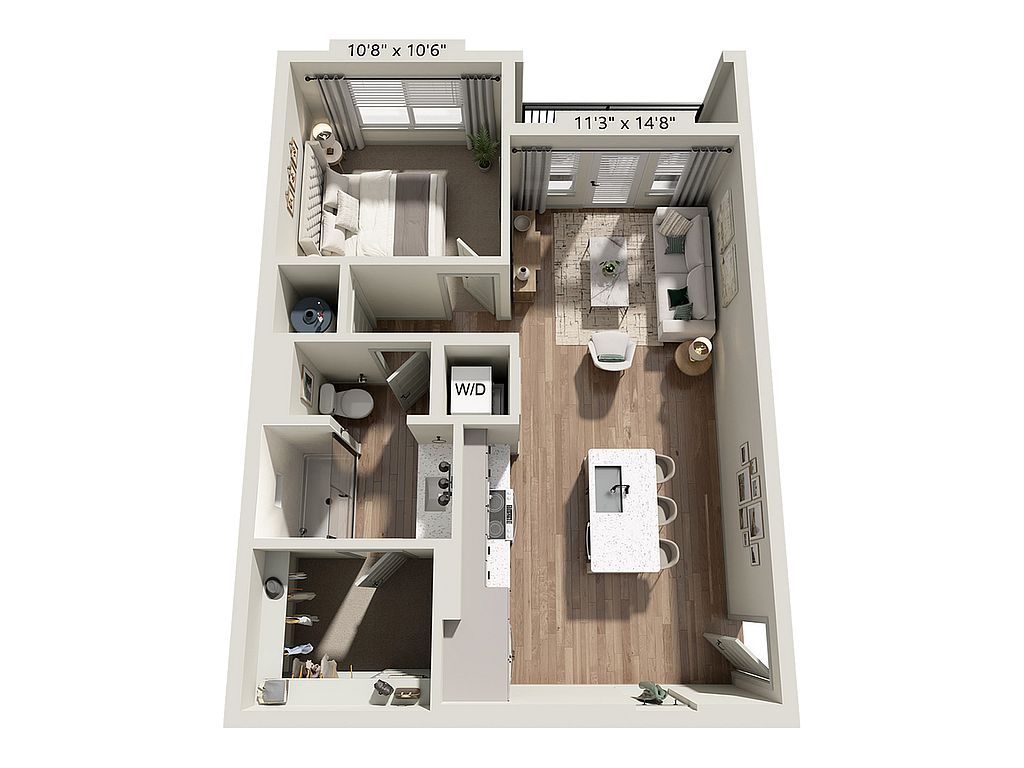 | 667 | Now | $1,385 |
 | 667 | Now | $1,395 |
 | 667 | Now | $1,405 |
 | 667 | Now | $1,405 |
 | 667 | Now | $1,415 |
What's special
Property map
Tap on any highlighted unit to view details on availability and pricing
Facts, features & policies
Building Amenities
Community Rooms
- Fitness Center: 24-Hr Wellness Studio w/Cardio & Free Weights
Other
- In Unit: Full-size Washer & Dryer for Convenience
- Swimming Pool: Serenity Pool with Ledge Chaise Loungers
Outdoor common areas
- Garden: Community Herb Garden & Summer Kitchen
Services & facilities
- Package Service: Amazon Hub Package Lockers
- Pet Park: Community Dog Park
Unit Features
Appliances
- Dryer: Full-size Washer & Dryer for Convenience
- Washer: Full-size Washer & Dryer for Convenience
Other
- Balcony: Cozy Balcony or Terrace for Relaxing*
- Granite Countertops: Stylish Quartz Countertops & Pendant Lighting
- Hardwoodfloor: Warm-toned Hardwood Style Flooring
- High-end Appliances: GE Stainless Steel Appliance Package
- Large Closets: Expansive walk-in closets
- Oversized Soaking Tubs & Shower Niche
- Patio Balcony: Cozy Balcony or Terrace for Relaxing*
- Pre-installed High Speed Wifi
- Primary Bedroom En Suite W/ Dual Vanities
- Unique Design Style: Dual Vanity Sinks & Standalone Shower*
Policies
Lease terms
- 12 months, 13 months, 14 months, 15 months, 16 months, 17 months, 18 months
Pet essentials
- DogsAllowedNumber allowed3Monthly dog rent$25One-time dog fee$350
- CatsAllowedNumber allowed3Monthly cat rent$25One-time cat fee$350
Pet amenities
Special Features
- Ample Coworking Spaces & Study Pods
- Community-wide Wifi For Seamless Connectivity
- Fireside Lounges For Gathering & Stargazing
- Hospitality Bar & Banquettes
- Onsite Ev Charging Kiosks
- Poolside Kitchen W/grills & Al Fresco Dining
- Social Club W/lounges & Spaces To Entertain
Neighborhood: 27616
- Family VibesWarm atmosphere with family-friendly amenities and safe, welcoming streets.Shopping SceneBustling retail hubs with boutiques, shops, and convenient everyday essentials.Highway AccessQuick highway connections for seamless travel and regional access.Green SpacesScenic trails and gardens with private, less-crowded natural escapes.
In northeast Raleigh, 27616 blends suburban calm with city convenience. Recent Zillow market trends show a median rent around $1,650 over the past few months, with most listings roughly $1,300-$2,200 by size and amenities. Expect a humid-subtropical climate with warm summers, mild winters, and a friendly, diverse mix of townhome and single-family streets. Life centers on the Capital Blvd/Old Wake Forest Rd corridor: Triangle Town Center and Triangle Town Place, plus Target, Aldi, Lidl, and nearby Costco. Coffee comes via local cafes and Starbucks, with plenty of casual global eats and fitness studios. Outdoor options shine at WRAL Soccer Park, Buffaloe Road Athletic Park and Aquatic Center, and Neuse River Greenway trail access for biking and runs. Quick links to I-540 and US-1/Capital Blvd keep commutes easy, and sidewalks, pocket parks, and nearby dog parks make it welcoming for families and pets.
Powered by Zillow data and AI technology.
Areas of interest
Use our interactive map to explore the neighborhood and see how it matches your interests.
Travel times
Nearby schools in Raleigh
GreatSchools rating
- 6/10Durant Road ElementaryGrades: PK-5Distance: 1.2 mi
- 5/10Durant Road MiddleGrades: 6-8Distance: 1.5 mi
- 6/10Millbrook HighGrades: 9-12Distance: 2.1 mi
Frequently asked questions
Elan Capital Hills has a walk score of 35, it's car-dependent.
The schools assigned to Elan Capital Hills include Durant Road Elementary, Durant Road Middle, and Millbrook High.
Yes, Elan Capital Hills has in-unit laundry for some or all of the units.
Elan Capital Hills is in the 27616 neighborhood in Raleigh, NC.
A maximum of 3 dogs are allowed per unit. This building has a one time fee of $350 and monthly fee of $25 for dogs. A maximum of 3 cats are allowed per unit. This building has a one time fee of $350 and monthly fee of $25 for cats.
Yes, 3D and virtual tours are available for Elan Capital Hills.

