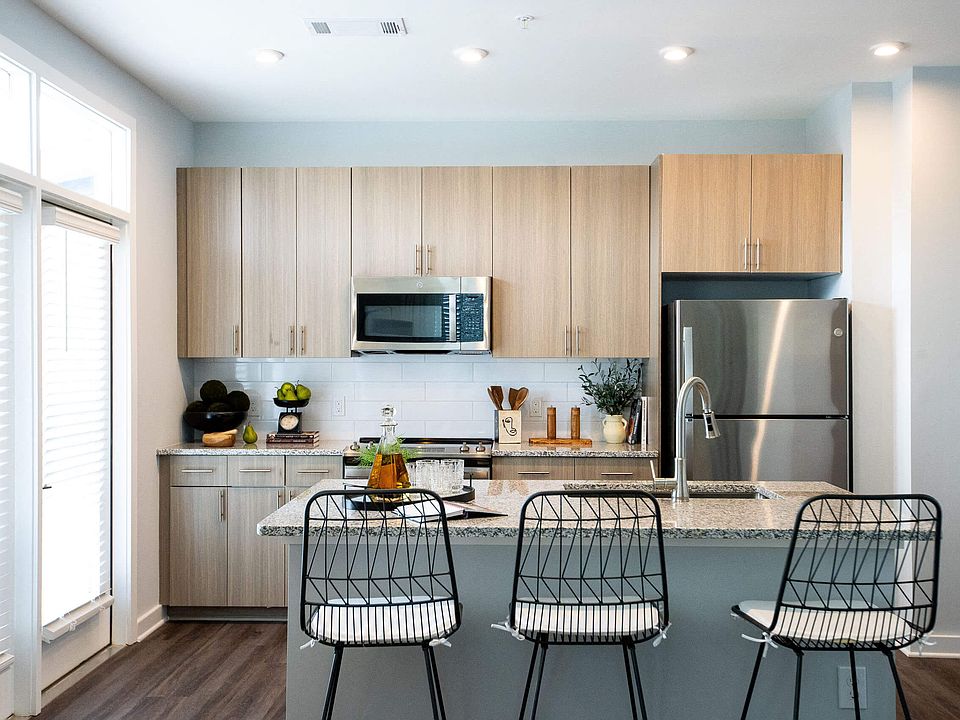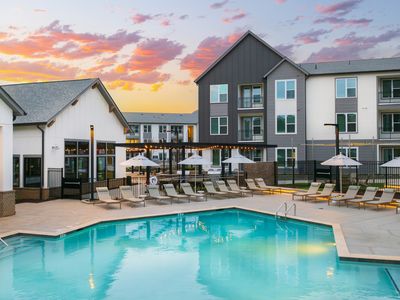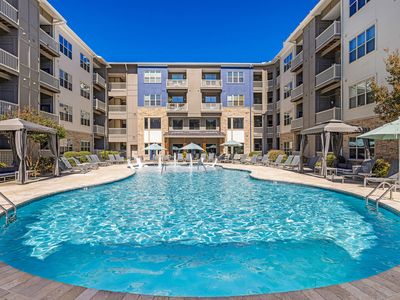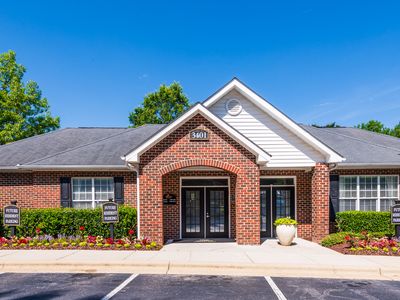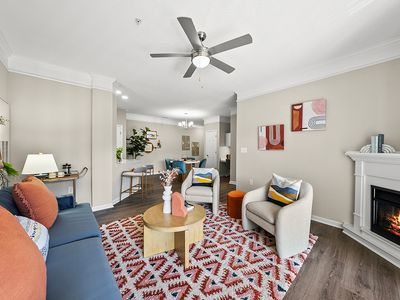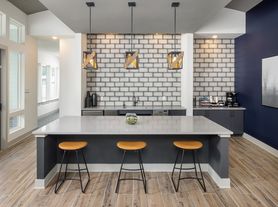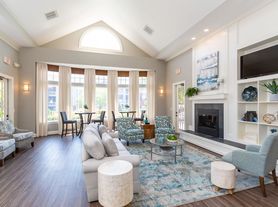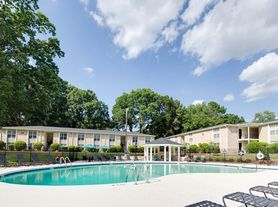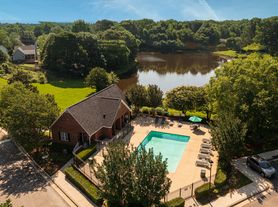Price shown is Base Rent. Residents are required to pay: At Application: Admin Fee ($200.00/unit); Application Fee ($75.00/applicant, nonrefundable); At Move-in: Security Deposit (Refundable) ($250.00/unit); Security Deposit-Additional (Refundable) (varies); Community Amenity Fee ($25.00/unit); Monthly: Pest Control ($3.00/unit); Electric-3rd Party (usage-based); Trash-Doorstep ($25.00/unit); Stormwater/Drainage (usage-based); Utility-Billing Admin Fee ($7.76/unit); Water/Sewer (usage-based); Trash-Hauling ($12.00/unit); Renters Liability Insurance-3rd Party (varies). Please visit the property website for a full list of all optional and situational fees. Floor plans are artist's rendering. All dimensions are approximate. Actual product and specifications may vary in dimension or detail. Not all features are available in every rental home. Please see a representative for details.
Look who's new in town- Alta Town Center Apartment Homes! Thank you for your interest in Alta Town Center, arguably Raleigh's newest, most comfortable, and most convenient place to live. We're minutes by car from the city's major landmarks and surrounding institutions, and we're walking distance from great shopping and dining in Triangle Town Center. Being in the center of things gives ATC an energy all its own. Brand new and ready to redefine the way you see attainable living, our pet-friendly apartments in Raleigh, NC, will open their doors in 2023. Discover our collection of stylish one, two, or three bedroom apartments and embrace the numerous amenities and impeccable services that come attached to our cost-efficient community.
Special offer
Alta Town Center
6601 Roxboro St, Raleigh, NC 27616
- Special offer! Price shown is Base Rent, does not include non-optional fees and utilities. Review Building overview for details.
- TWO MONTHS FREE! *Select Units
Apartment building
Studio-3 beds
Pet-friendly
Other parking
In-unit laundry (W/D)
Available units
Price may not include required fees and charges
Price may not include required fees and charges.
Unit , sortable column | Sqft, sortable column | Available, sortable column | Base rent, sorted ascending |
|---|---|---|---|
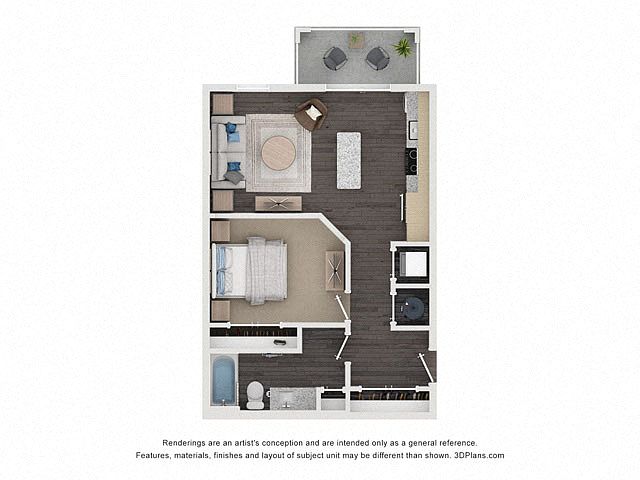 | 634 | Now | $1,259 |
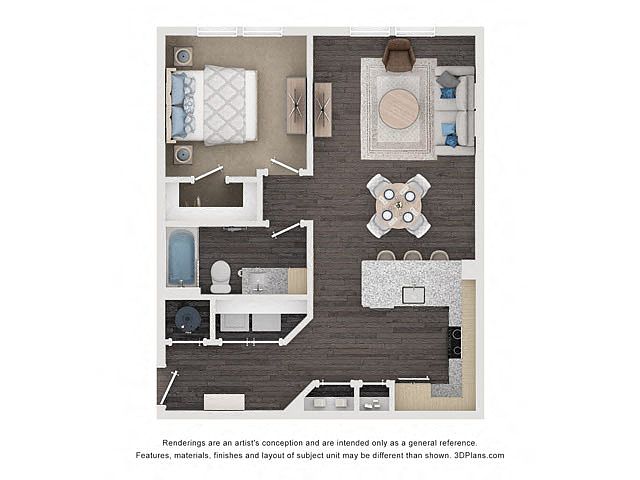 | 754 | Jan 25 | $1,324 |
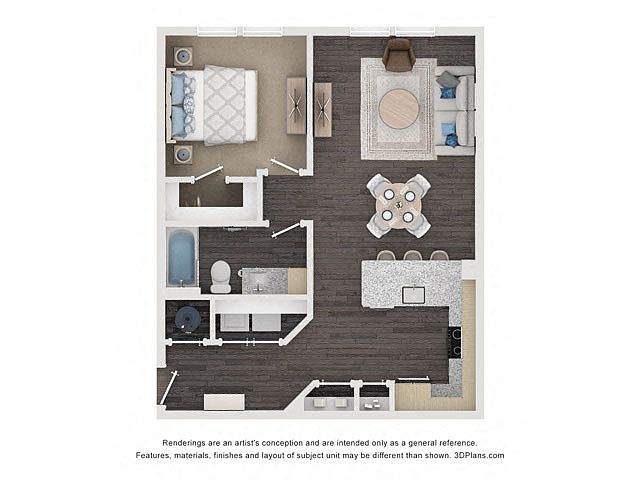 | 754 | Jan 2 | $1,344 |
 | 754 | Feb 4 | $1,369 |
 | 754 | Jan 5 | $1,369 |
 | 754 | Dec 20 | $1,379 |
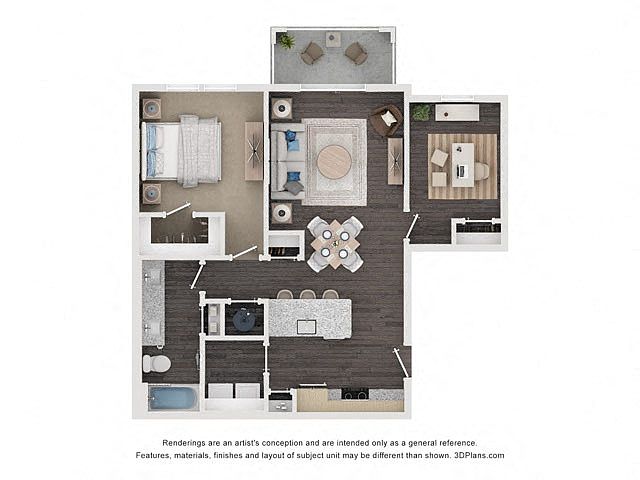 | 876 | Now | $1,527 |
 | 876 | Feb 4 | $1,562 |
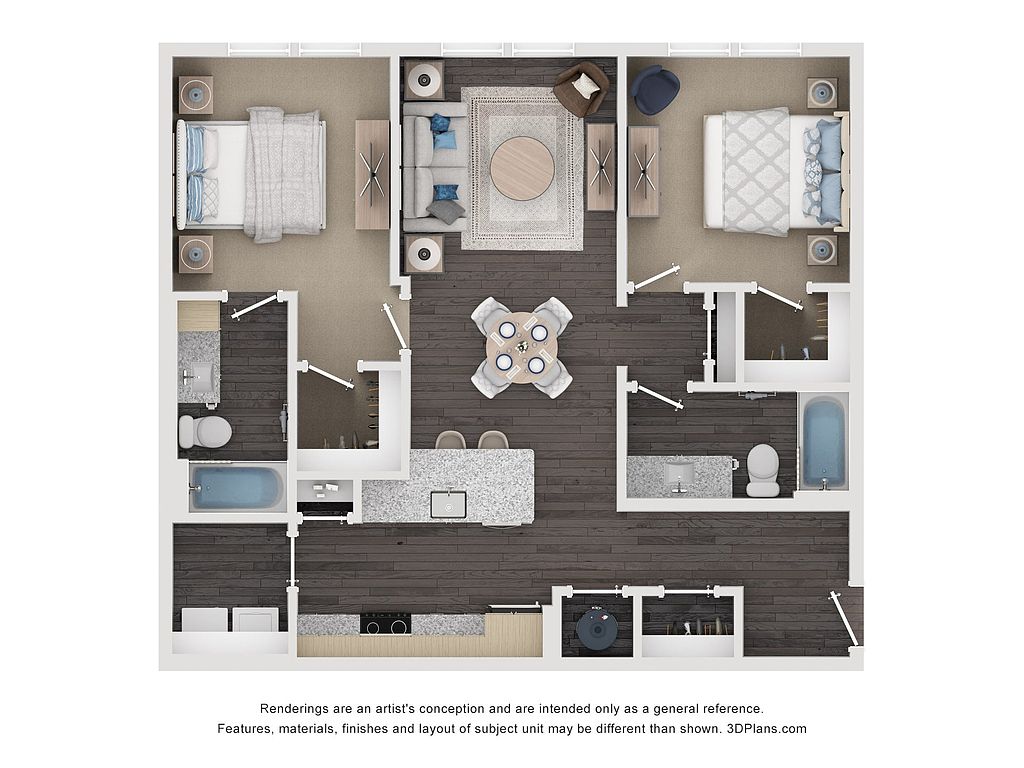 | 1,018 | Now | $1,564 |
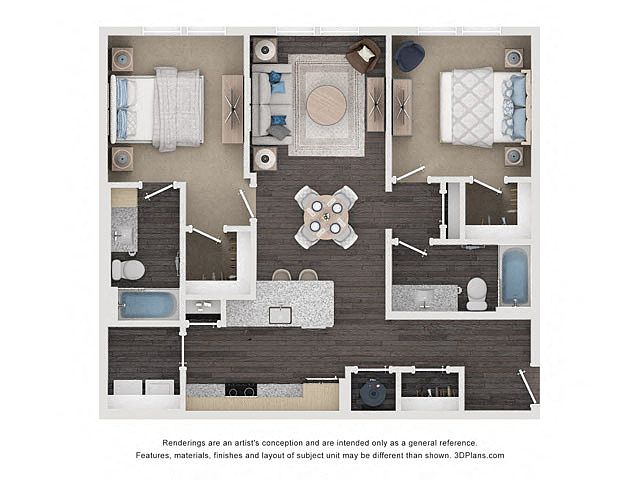 | 1,018 | Now | $1,619 |
 | 1,018 | Now | $1,619 |
 | 1,018 | Now | $1,619 |
 | 1,018 | Dec 28 | $1,619 |
 | 1,018 | Now | $1,629 |
 | 1,018 | Now | $1,639 |
What's special
3D tours
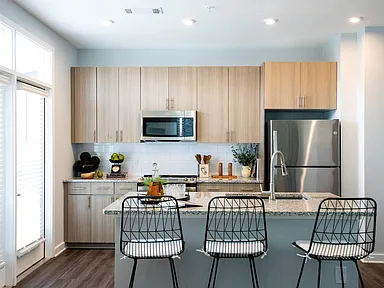 3 Bedroom
3 Bedroom Wylie Floorplan
Wylie Floorplan Lure Floorplan
Lure Floorplan 2 bedroom - Norman/Fontana/Hiwassee
2 bedroom - Norman/Fontana/Hiwassee Jordan (2 bedroom)
Jordan (2 bedroom)
Office hours
| Day | Open hours |
|---|---|
| Mon - Fri: | 10 am - 6 pm |
| Sat: | 10 am - 5 pm |
| Sun: | 1 pm - 5 pm |
Property map
Tap on any highlighted unit to view details on availability and pricing
Use ctrl + scroll to zoom the map
Facts, features & policies
Building Amenities
Community Rooms
- Club House: Clubhouse with Hospitality Bar
- Fitness Center: 24-Hour Fitness Center
- Game Room
- Pet Washing Station
Other
- In Unit: Full Size Washer & Dryer
- Swimming Pool: Pool View
Outdoor common areas
- Barbecue: Grilling Stations
- Patio: Outdoor Patio for Entertainment
Services & facilities
- On-Site Maintenance: OnSiteMaintenance
- On-Site Management: OnSiteManagement
- Package Service: Package Room
- Pet Park
View description
- Pond View
- Wooded View
Unit Features
Appliances
- Dishwasher
- Dryer: Full Size Washer & Dryer
- Range: Electric Range
- Washer: Full Size Washer & Dryer
Cooling
- Ceiling Fan: Ceiling Fans*
Internet/Satellite
- Cable TV Ready: Cable Ready
- High-speed Internet Ready: HighSpeed
Other
- Patio Balcony: Outdoor Patio for Entertainment
Policies
Parking
- Parking Lot: Other
Lease terms
- 12
Pet essentials
- DogsAllowed
- CatsAllowed
Additional details
Restrictions: None
Pet amenities
Pet Park
Special Features
- Availability 24 Hours
- Chrome Faucets And Accents
- Clean White Kitchen Tile Backsplash
- Co-working Space
- Courtyard View
- Detached Garages
- Electrical Vehicle Parking
- Electronic Thermostat
- Fine Bedroom Carpeting
- Free Weights
- Granite Countertops
- Modern Natural Toned Cabinetry
- Outdoor Fitness Park
- Poolside Cabanas And Loungers
- Tranquil Yoga Room
Neighborhood: 27616
Areas of interest
Use our interactive map to explore the neighborhood and see how it matches your interests.
Travel times
Nearby schools in Raleigh
GreatSchools rating
- 5/10Fox Road ElementaryGrades: K-5Distance: 1.1 mi
- 4/10Wake Forest Middle SchoolGrades: 6-8Distance: 6.2 mi
- 8/10Wakefield HighGrades: 9-12Distance: 7.5 mi
Frequently asked questions
What is the walk score of Alta Town Center?
Alta Town Center has a walk score of 46, it's car-dependent.
What is the transit score of Alta Town Center?
Alta Town Center has a transit score of 37, it has some transit.
What schools are assigned to Alta Town Center?
The schools assigned to Alta Town Center include Fox Road Elementary, Wake Forest Middle School, and Wakefield High.
Does Alta Town Center have in-unit laundry?
Yes, Alta Town Center has in-unit laundry for some or all of the units.
What neighborhood is Alta Town Center in?
Alta Town Center is in the 27616 neighborhood in Raleigh, NC.
Does Alta Town Center have virtual tours available?
Yes, 3D and virtual tours are available for Alta Town Center.
