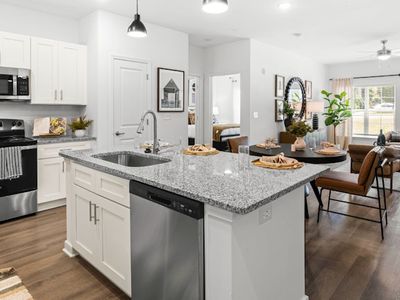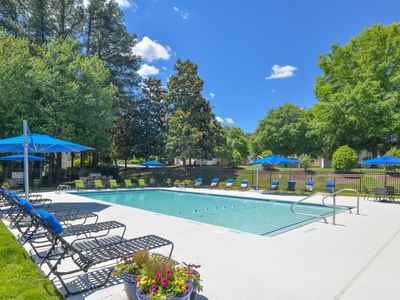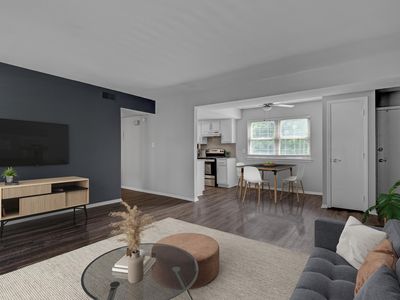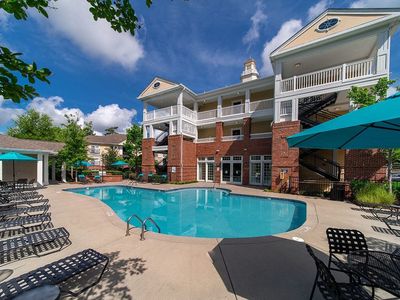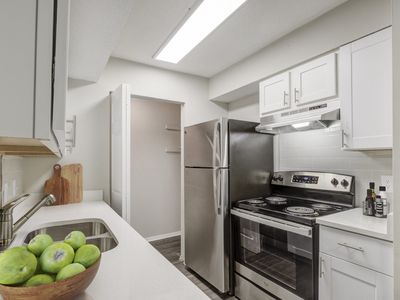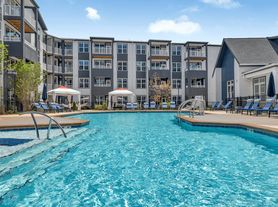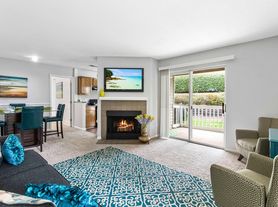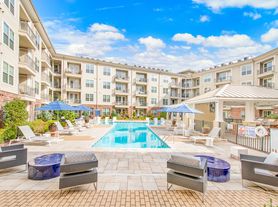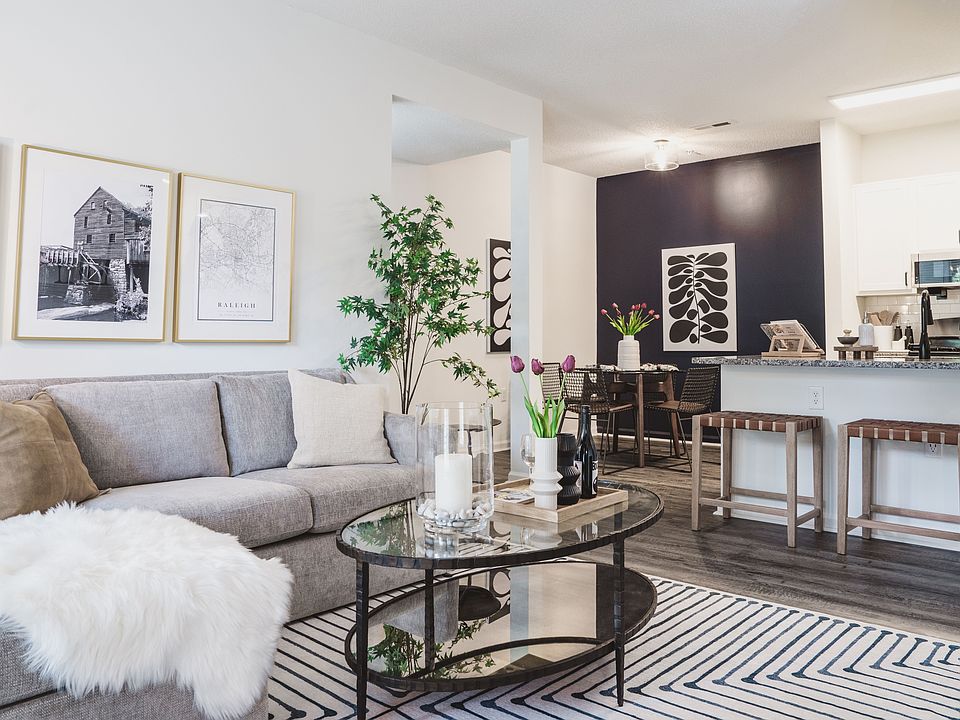
- Special offer! ENJOY UP TO 1 MONTH FREE + MORE
Enjoy up to 1 month of rent free living of when you lease by 12/15/25! PLUS, enjoy waived application fees, administrative fees, AND $500 when you lease within 24 hours of your first tour! *Restrictions apply. 12+ month lease term required.Expires December 15, 2025
Available units
Unit , sortable column | Sqft, sortable column | Available, sortable column | Base rent, sorted ascending |
|---|---|---|---|
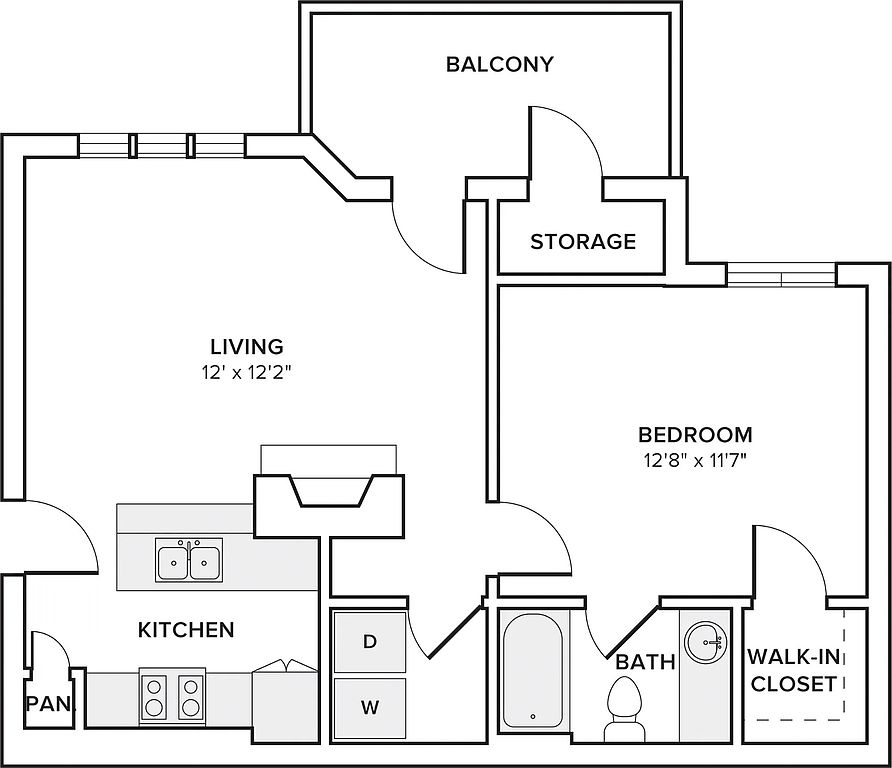 | 621 | Jan 13 | $980 |
 | 621 | Now | $990 |
 | 621 | Jan 11 | $990 |
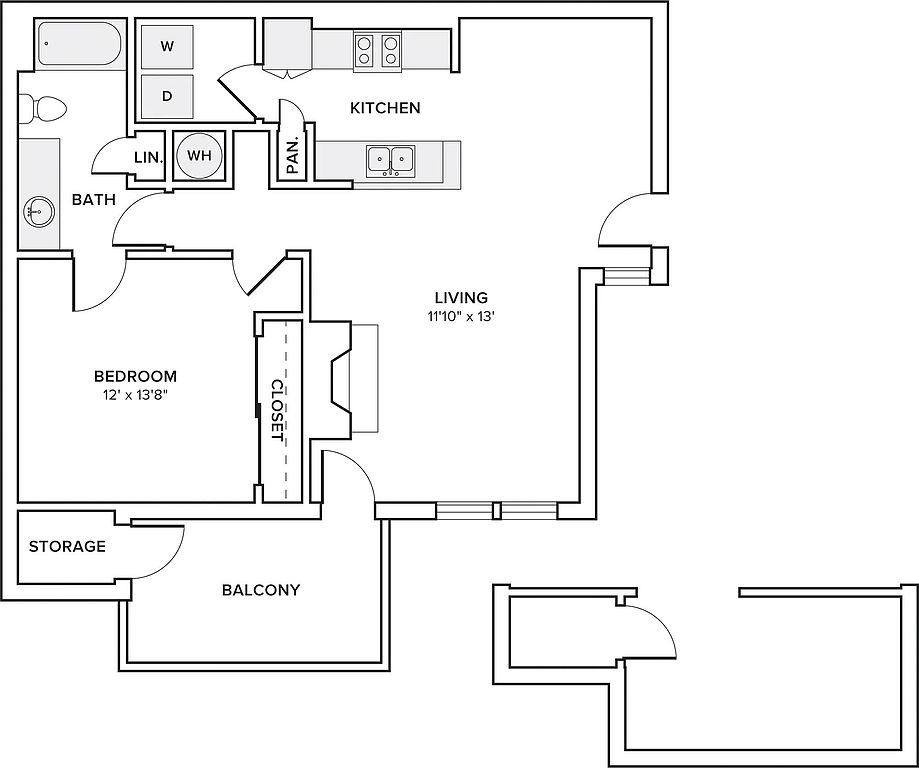 | 785 | Dec 5 | $1,065 |
 | 898 | Now | $1,080 |
 | 898 | Now | $1,080 |
 | 898 | Now | $1,080 |
 | 942 | Nov 29 | $1,080 |
 | 785 | Jan 8 | $1,090 |
 | 785 | Now | $1,090 |
 | 785 | Now | $1,090 |
 | 785 | Now | $1,090 |
 | 813 | Dec 10 | $1,090 |
 | 621 | Feb 2 | $1,090 |
 | 785 | Feb 2 | $1,110 |
What's special
3D tours
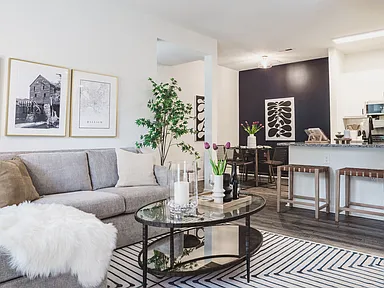 Alister Lake Lynn | B02 | 2 BD | 2 BA | 1,218 SF
Alister Lake Lynn | B02 | 2 BD | 2 BA | 1,218 SF Alister Lake Lynn
Alister Lake Lynn Alister Lake Lynn | A2 | 1BD | 1BA | 785 SF
Alister Lake Lynn | A2 | 1BD | 1BA | 785 SF Alister Lake Lynn | A01R | 1BD | 1BA | 621 SF
Alister Lake Lynn | A01R | 1BD | 1BA | 621 SF Alister Lake Lynn | Pool
Alister Lake Lynn | Pool Alister Lake Lynn | C01R | 3 BD | 2 BA | 1,250 SF
Alister Lake Lynn | C01R | 3 BD | 2 BA | 1,250 SF Alister Lake Lynn | Clubhouse
Alister Lake Lynn | Clubhouse Alister Lake Lynn | A02 | 1BD | 1BA | 785 SF
Alister Lake Lynn | A02 | 1BD | 1BA | 785 SF Alister Lake Lynn | Fitness Center
Alister Lake Lynn | Fitness Center Alister Lake Lynn | Tennis and Pickleball Courts
Alister Lake Lynn | Tennis and Pickleball Courts Alister Lake Lynn | B02R | 2 BD | 2 BA | 1,118 SF
Alister Lake Lynn | B02R | 2 BD | 2 BA | 1,118 SF Alister Lake Lynn | A01 | 1BD-1BA | 621 SF |
Alister Lake Lynn | A01 | 1BD-1BA | 621 SF | Alister Lake Lynn | A02R | 1BD | 1BA | 942 SF
Alister Lake Lynn | A02R | 1BD | 1BA | 942 SF
| Day | Open hours |
|---|---|
| Mon - Fri: | 10 am - 6 pm |
| Sat: | 10 am - 5 pm |
| Sun: | 1 pm - 5 pm |
Property map
Tap on any highlighted unit to view details on availability and pricing
Facts, features & policies
Building Amenities
Community Rooms
- Business Center: Access to a business center
- Club House
- Fitness Center
Fitness & sports
- Tennis Court: Resort-Style Tennis and Pickleball Courts
Other
- In Unit: In-Home Washer & Dryer
- Swimming Pool: Escape to our Resort-Inspired Swimming Pool
Outdoor common areas
- Sundeck: Enjoy the Outdoors at our Lavish Sundeck & Pergola
Services & facilities
- On-Site Management
- Online Rent Payment
- Pet Park: Pet-friendly community featuring a pet park
- Valet Trash: Valet Trash Service
Unit Features
Appliances
- Dryer: In-Home Washer & Dryer
- Range: Be your own Chef with a gas range
- Washer: In-Home Washer & Dryer
Cooling
- Air Conditioning: Refreshing Air Conditioning
- Ceiling Fan: Ceiling fans with light
Flooring
- Wood: Lavish wood plank-style flooring
Other
- *available In Select Apartment Homes
- 2-inch Faux-wood-blinds
- Balcony: Private Balcony or Patio
- Bedrooms Fit For A King*
- Chrome Kitchen Faucet With Pull-down Spray Head
- Dedicated Pantry Space*
- Elevated 9-foot Ceilings
- Fireplace: Stay cozy with a fireplace
- Flood Of Natural Light Throughout
- Framed Vanity With Upscale Lighting
- Granite Countertops: Open-concept kitchen featuring granite countertops
- High-end Appliances: Energy-Efficient Stainless-Steel Appliances
- Large Closets: Spacious Closets
- Loft Layouts On 3rd Floor*
- Modern Cabinetry With Chrome Pulls
- Patio Balcony: Private Balcony or Patio
- Plush Wall-to-wall Carpeting In Bedrooms
- Serene Bathrooms With Spa-like Soaking Tubs*
- Spa-like Soaking Tub*
- Stylish Designer Tile Backsplash In Kitchen
Policies
Parking
- Carport: Carport Parking Available
Lease terms
- 3 months, 4 months, 5 months, 6 months, 7 months, 8 months, 9 months, 10 months, 11 months, 12 months, 13 months, 14 months, 15 months
Pet essentials
- DogsAllowedNumber allowed2Weight limit (lbs.)200Monthly dog rent$25One-time dog fee$300Dog deposit$300
- CatsAllowedNumber allowed2Weight limit (lbs.)100Monthly cat rent$25One-time cat fee$300Cat deposit$300
Pet amenities
Special Features
- Convenience Of An Onsite Car Care Center
- Courtyard: Lush landscaped courtyard throughout
- Dine Al Fresco With Outdoor Dining Options And Outdoor Grills
- Flexible Payment Schedules Available On Approved Credit, Powered By Flex
- On-time Rental Payment Reporting Through Rentplus
- Pets Allowed: Dedicated Pet Park
- Recycling Center
Neighborhood: Northwest Raleigh
Areas of interest
Use our interactive map to explore the neighborhood and see how it matches your interests.
Travel times
Walk, Transit & Bike Scores
Nearby schools in Raleigh
GreatSchools rating
- 7/10Lynn Road ElementaryGrades: PK-5Distance: 0.8 mi
- 5/10Carroll MiddleGrades: 6-8Distance: 3.1 mi
- 6/10Sanderson HighGrades: 9-12Distance: 2.2 mi
Frequently asked questions
Alister Lake Lynn has a walk score of 58, it's somewhat walkable.
Alister Lake Lynn has a transit score of 32, it has some transit.
The schools assigned to Alister Lake Lynn include Lynn Road Elementary, Carroll Middle, and Sanderson High.
Yes, Alister Lake Lynn has in-unit laundry for some or all of the units.
Alister Lake Lynn is in the Northwest Raleigh neighborhood in Raleigh, NC.
Dogs are allowed, with a maximum weight restriction of 200lbs. A maximum of 2 dogs are allowed per unit. To have a dog at Alister Lake Lynn there is a required deposit of $300. This building has a pet fee ranging from $300 to $300 for dogs. This building has a one time fee of $300 and monthly fee of $25 for dogs. Cats are allowed, with a maximum weight restriction of 100lbs. A maximum of 2 cats are allowed per unit. To have a cat at Alister Lake Lynn there is a required deposit of $300. This building has a pet fee ranging from $300 to $300 for cats. This building has a one time fee of $300 and monthly fee of $25 for cats.
Yes, 3D and virtual tours are available for Alister Lake Lynn.


