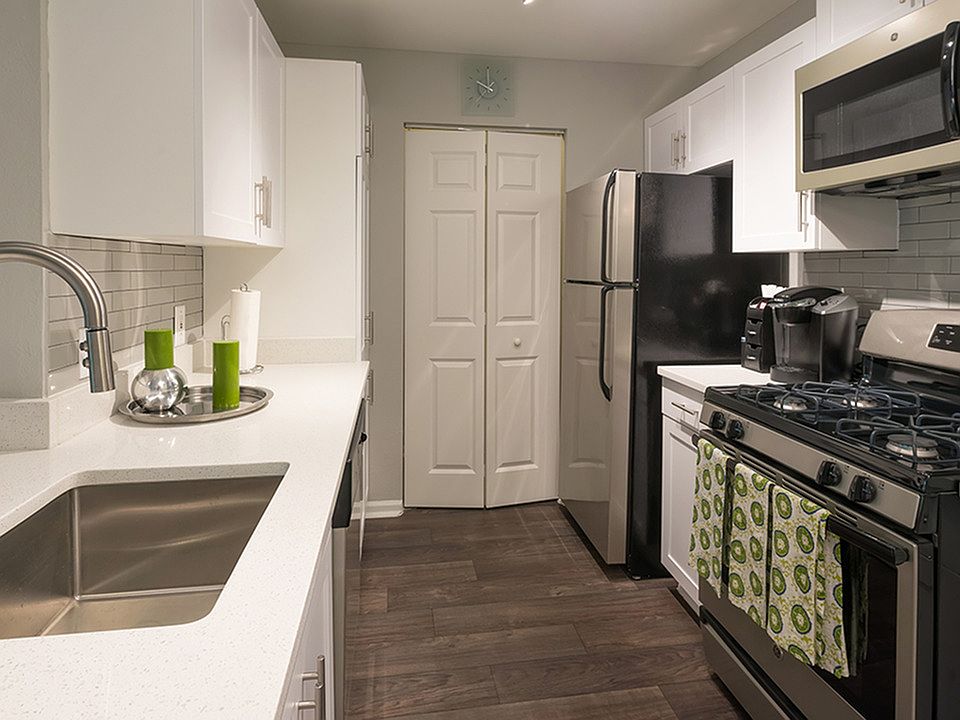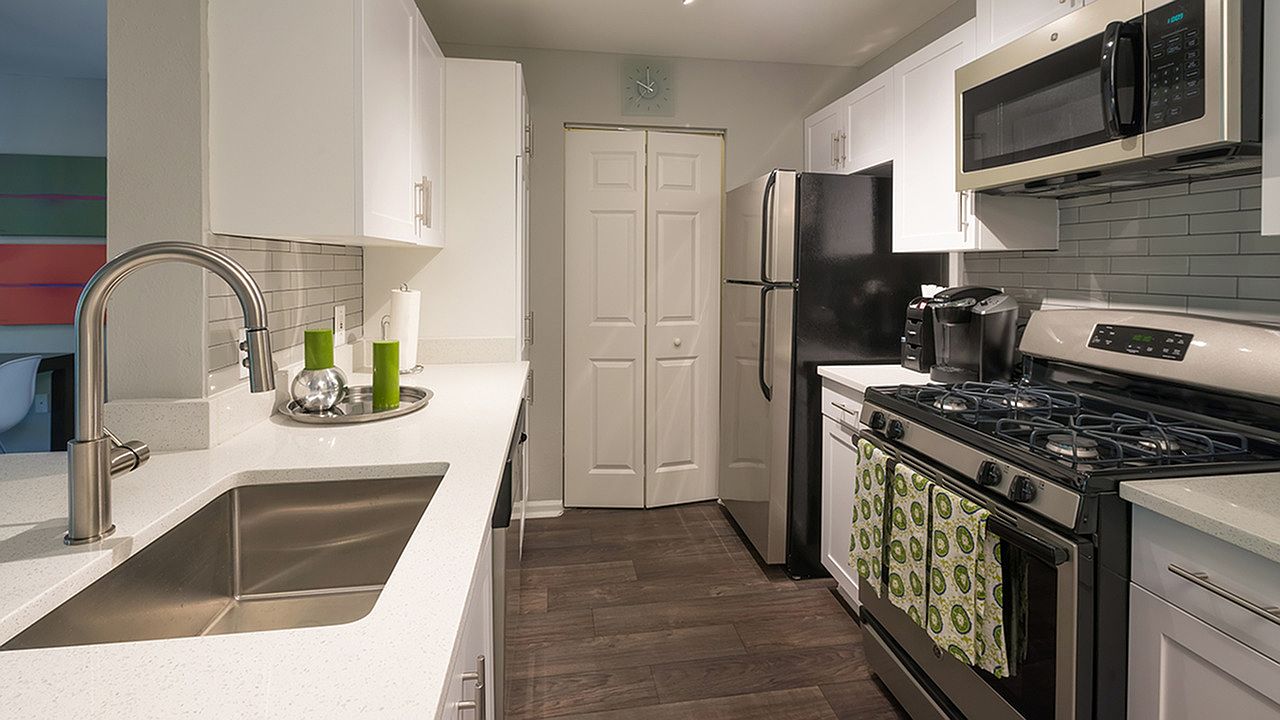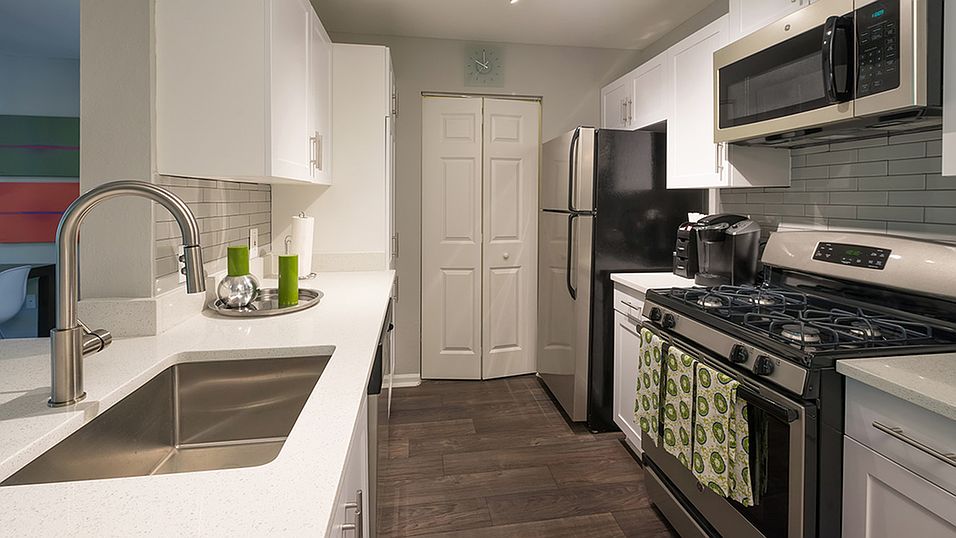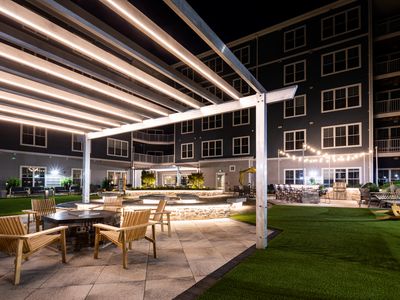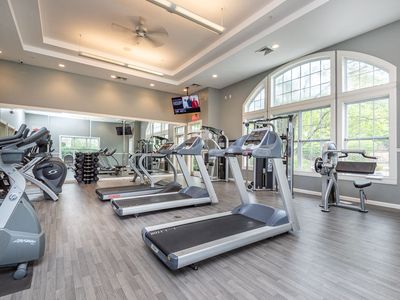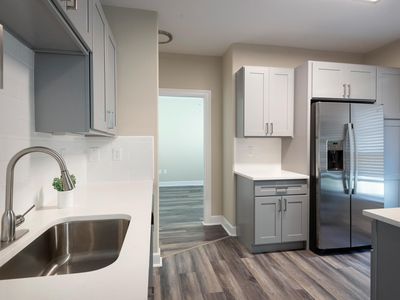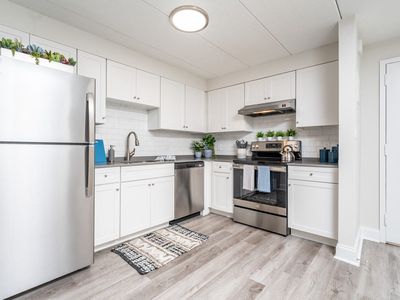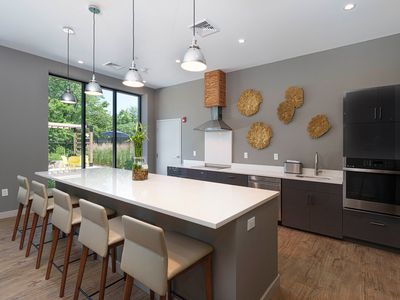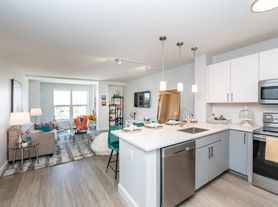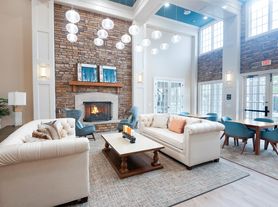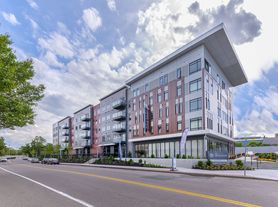Redesigned kitchens with granite counters, stainless steel appliances and subway tile
Available units
This listing now includes required monthly fees in the total price.
Unit , sortable column | Sqft, sortable column | Available, sortable column | Total price, sorted ascending |
|---|---|---|---|
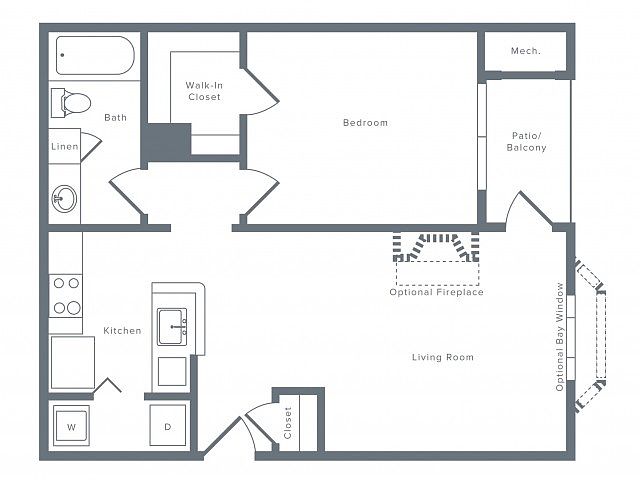 | 698 | Jan 23 | $2,384 |
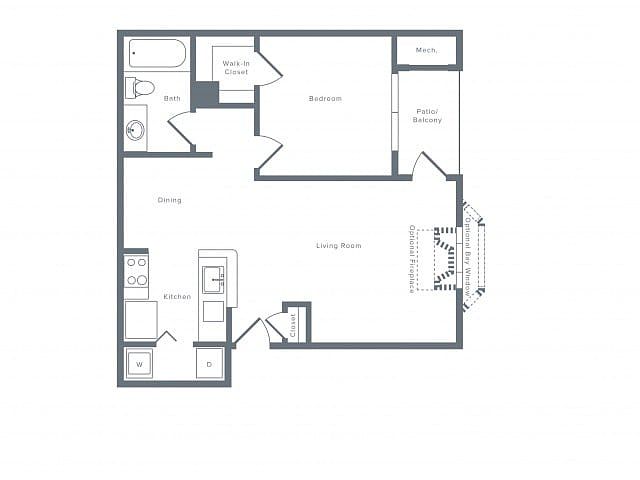 | 780 | Now | $2,424 |
 | 698 | Dec 16 | $2,431 |
 | 698 | Dec 5 | $2,447 |
 | 780 | Now | $2,491 |
 | 780 | Feb 15 | $2,493 |
 | 780 | Dec 6 | $2,512 |
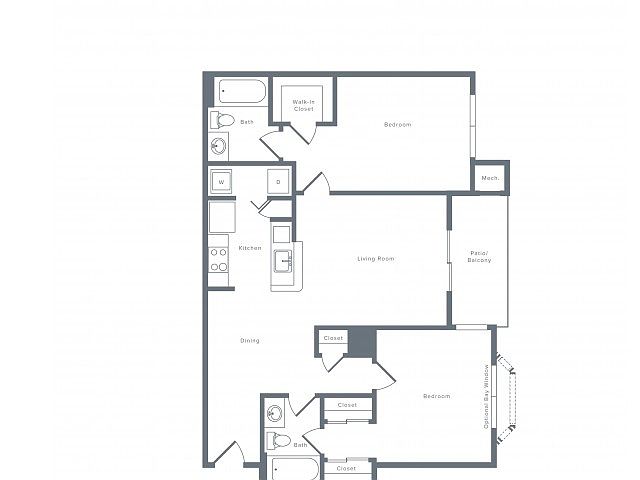 | 1,013 | Feb 1 | $3,154 |
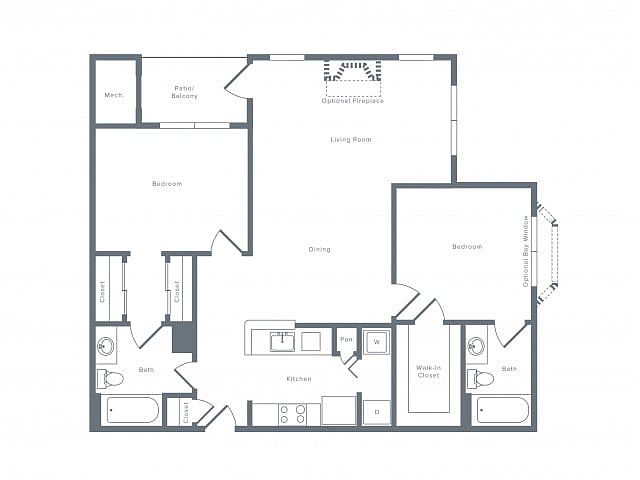 | 1,112 | Jan 24 | $3,195 |
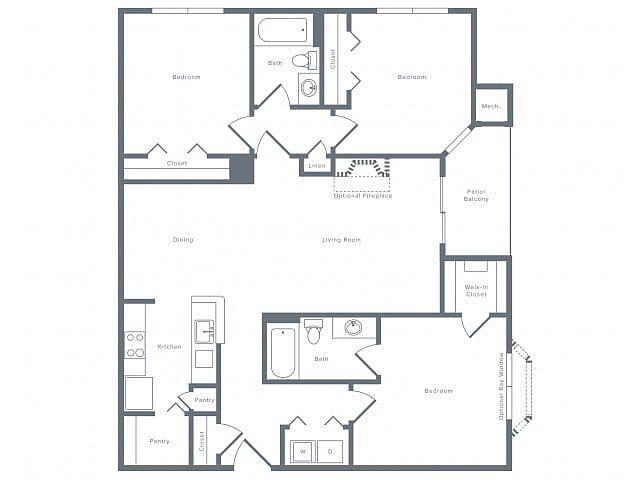 | 1,240 | Now | $3,416 |
 | 1,240 | Feb 9 | $3,557 |
 | 1,240 | Jan 28 | $3,557 |
 | 1,240 | Jan 27 | $3,577 |
What's special
3D tours
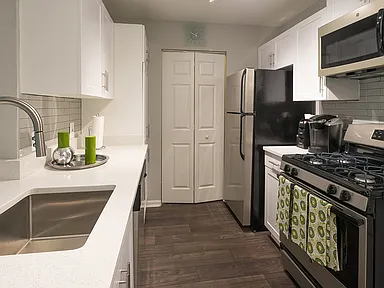 Alister Quincy | 3BD-2BA |
Alister Quincy | 3BD-2BA | Alister Quincy | 1BD-1BA
Alister Quincy | 1BD-1BA Alister Quincy | 2BD-2BA | LOFT
Alister Quincy | 2BD-2BA | LOFT Alister Quincy
Alister Quincy Alister Quincy | Model | 2BD-2BA
Alister Quincy | Model | 2BD-2BA
Property map
Tap on any highlighted unit to view details on availability and pricing
Facts, features & policies
Building Amenities
Community Rooms
- Club House: Resident clubhouse with lounge and flat screen TV
- Conference Room: Community conference room with free Wi-Fi
Other
- In Unit: Full-size washer & dryer
- Swimming Pool: Hotel-inspired swimming pool and sun deck
Outdoor common areas
- Barbecue
- Playground: Fun outdoor space with playground
Services & facilities
- Package Service: Convenient 24-hour package locker system
- Pet Park: On-site Bark Park
Unit Features
Appliances
- Dryer: Full-size washer & dryer
- Washer: Full-size washer & dryer
Flooring
- Wood: Sophisticated wood plank-style flooring*
Other
- 1-, 2- And 3-bedroom Apartments
- Balcony: Private Balcony or Patio*
- Bay Windows
- Custom, Shaker-style Cabinets
- Fireplace: Fireplaces*
- High-end Lighting & Fixtures
- Loft Layouts Available*
- Luxurious, Oversized Closets*
- Modern Granite Countertops
- Open Floor Plans, Some Over 1,300 Square Feet
- Patio Balcony: Private Balcony or Patio*
- Reimagined Kitchens And Baths
Policies
Parking
- Detached Garage
- Parking Lot
Lease terms
- 3 months, 4 months, 5 months, 6 months, 7 months, 8 months, 9 months, 10 months, 11 months, 12 months, 13 months, 14 months, 15 months
Pet essentials
- DogsAllowedNumber allowed2Weight limit (lbs.)120Monthly dog rent$35
- CatsAllowedNumber allowed2Weight limit (lbs.)120Monthly cat rent$35
Restrictions
Pet amenities
Special Features
- 20 Minutes To Downtown Boston By Train
- Cyber Cafe With Starbuck's Coffee
- Easy Access To Routes 3, 93, And 128
- Flexible Payment Schedules Available On Approved Credit, Powered By Flex
- High-performance Fitness Studio
- Minutes From Shopping, Dining And Entertainment At Quincy Center And South Shore Plaza
- On-time Rental Payment Reporting Through Rentplus
- Online Rent Payments And Service Requests
- Pets Allowed: Dog- and cat-friendly
- Resident-only Shuttle To The Quincy Center T
- Sprawling Landscaped Grounds
Neighborhood: 02169
Areas of interest
Use our interactive map to explore the neighborhood and see how it matches your interests.
Travel times
Walk, Transit & Bike Scores
Nearby schools in Quincy
GreatSchools rating
- 7/10Lincoln-Hancock Community SchoolGrades: K-4Distance: 1.2 mi
- 5/10Reay E Sterling Middle SchoolGrades: 5-8Distance: 1.4 mi
- 6/10Quincy High SchoolGrades: 9-12Distance: 1.3 mi
Frequently asked questions
Alister Quincy has a walk score of 61, it's somewhat walkable.
Alister Quincy has a transit score of 40, it has some transit.
The schools assigned to Alister Quincy include Lincoln-Hancock Community School, Reay E Sterling Middle School, and Quincy High School.
Yes, Alister Quincy has in-unit laundry for some or all of the units.
Alister Quincy is in the 02169 neighborhood in Quincy, MA.
Cats are allowed, with a maximum weight restriction of 120lbs. A maximum of 2 cats are allowed per unit. This building has monthly fee of $35 for cats. Dogs are allowed, with a maximum weight restriction of 120lbs. A maximum of 2 dogs are allowed per unit. This building has monthly fee of $35 for dogs.
Yes, 3D and virtual tours are available for Alister Quincy.
