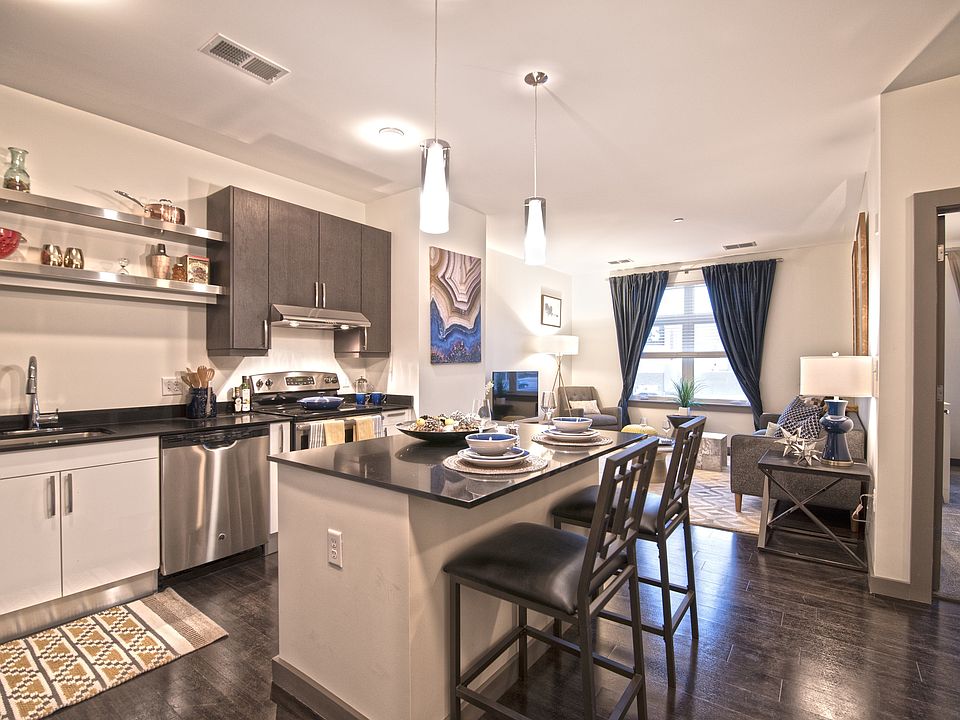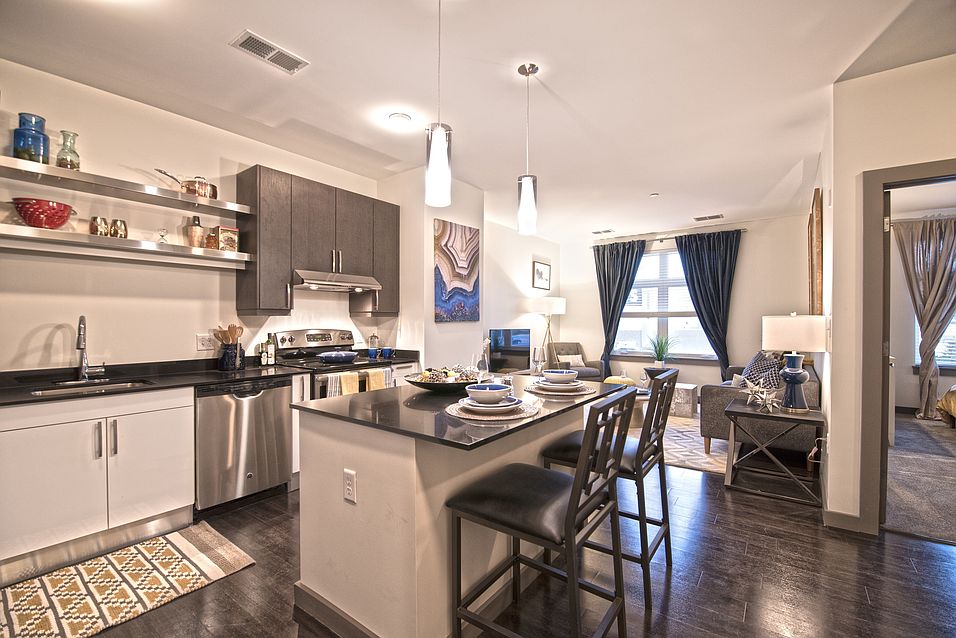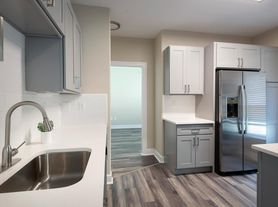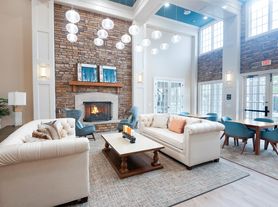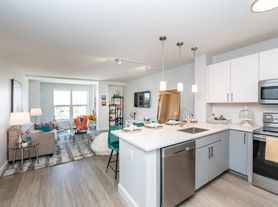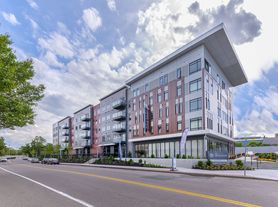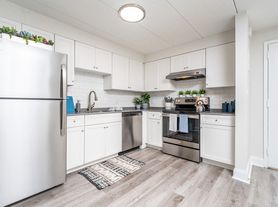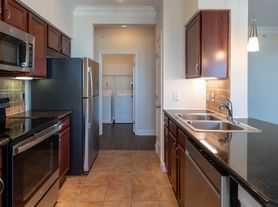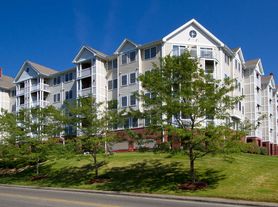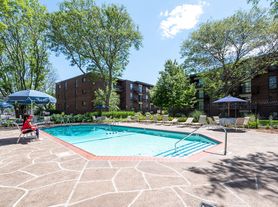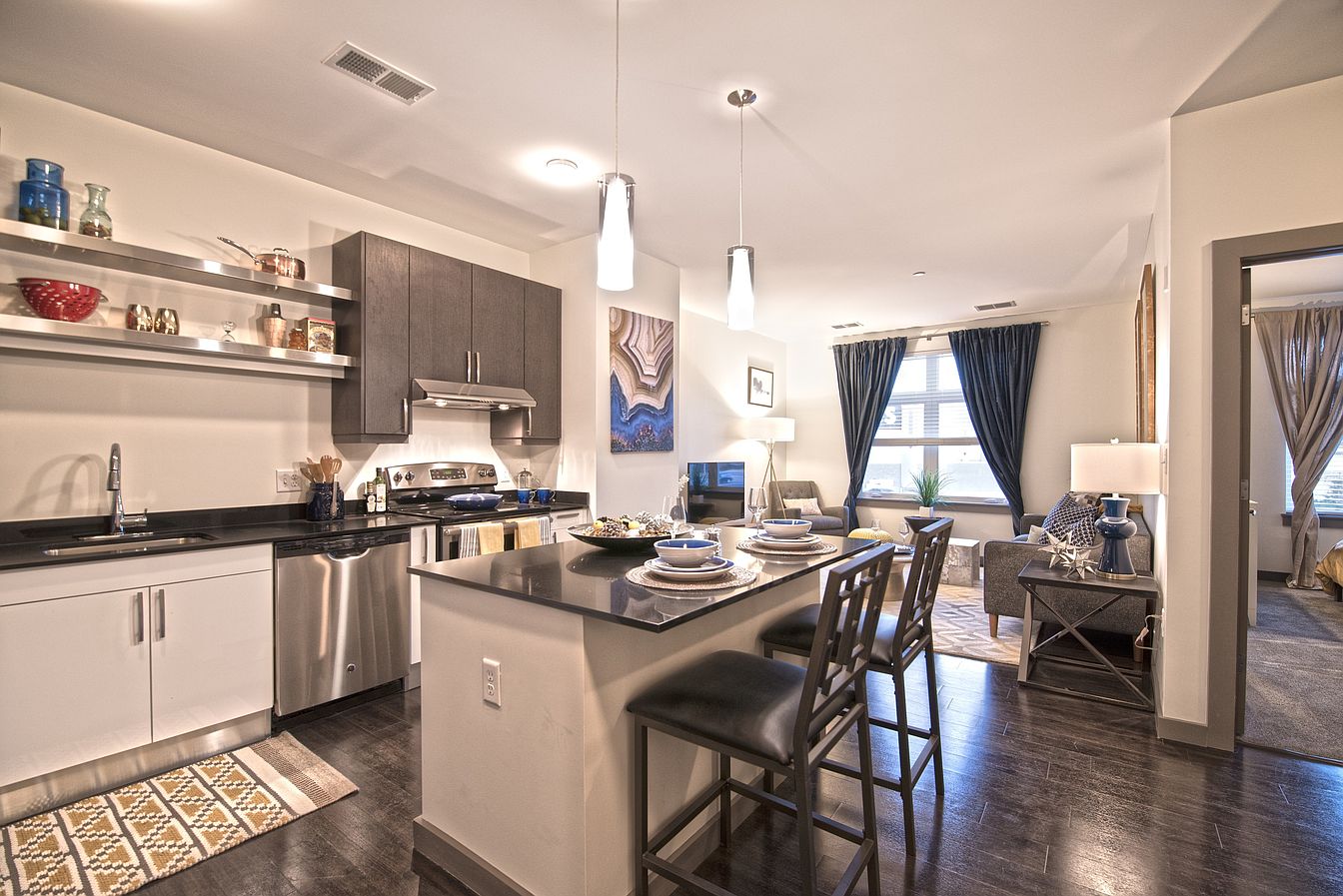
- Special offer! Newly Renovated Apartment Homes Available!: test marketing description
Available units
Unit , sortable column | Sqft, sortable column | Available, sortable column | Total price, sorted ascending |
|---|---|---|---|
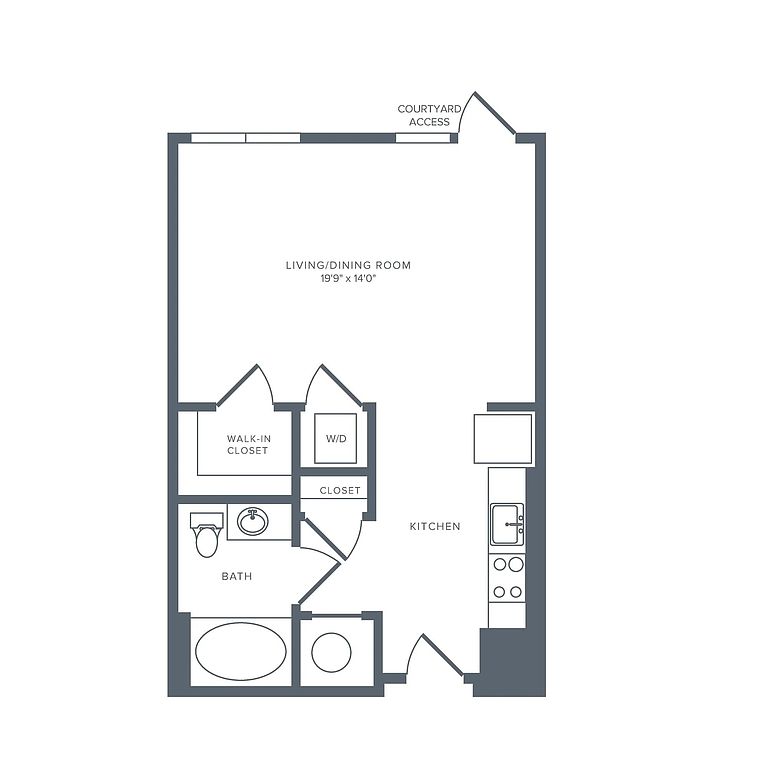 | 617 | Now | $2,255 |
 | 617 | Oct 27 | $2,275 |
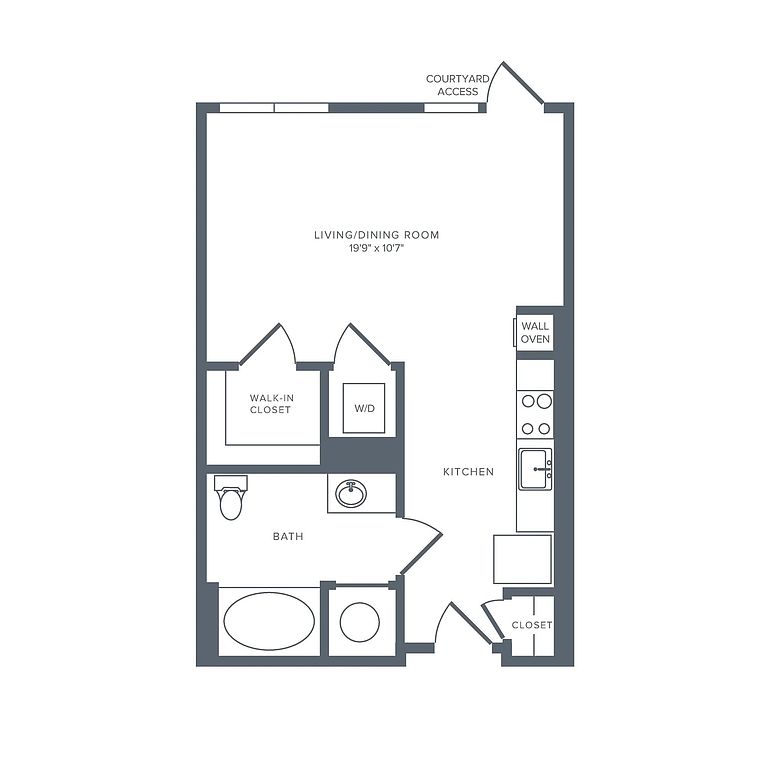 | 617 | Dec 10 | $2,317 |
 | 617 | Oct 15 | $2,368 |
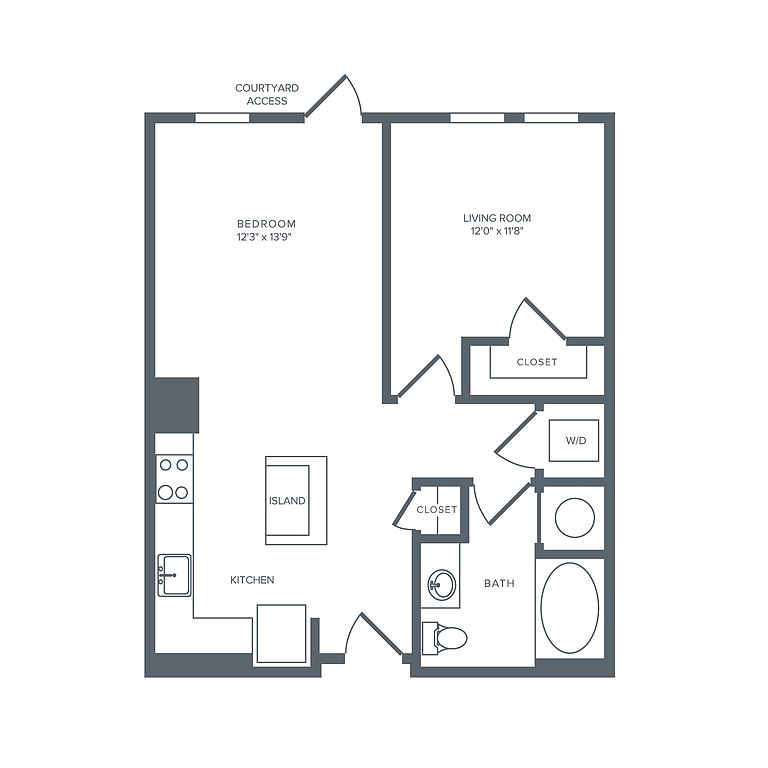 | 768 | Now | $2,490 |
 | 768 | Dec 9 | $2,518 |
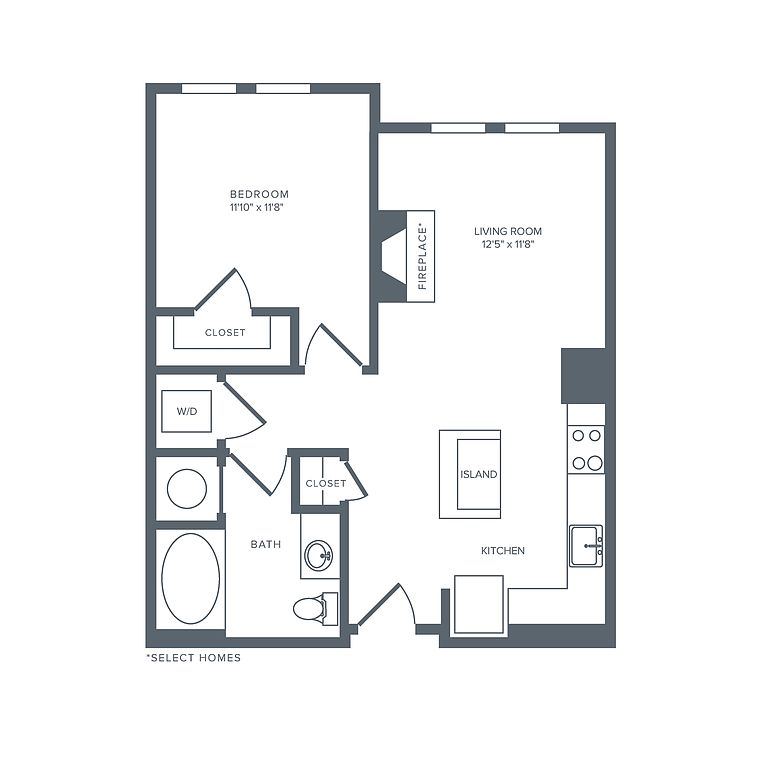 | 743 | Now | $2,520 |
 | 768 | Oct 8 | $2,568 |
 | 768 | Now | $2,577 |
 | 768 | Now | $2,611 |
 | 768 | Now | $2,626 |
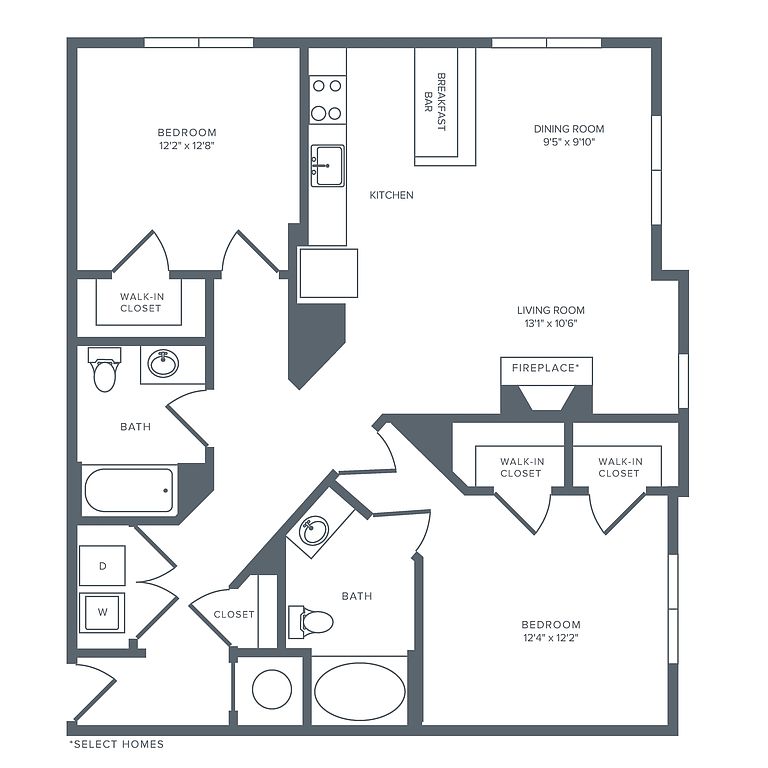 | 1,223 | Now | $3,239 |
 | 1,223 | Oct 27 | $3,416 |
What's special
3D tours
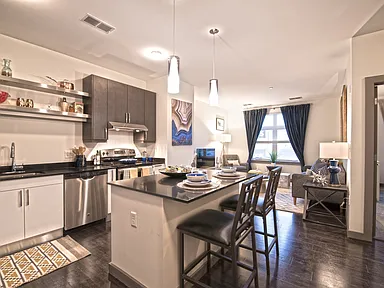 Alister Deco | B02 | 2 BD | 1102 SF |
Alister Deco | B02 | 2 BD | 1102 SF | Alister Deco | B11 | 2 BD | 1236 SF |
Alister Deco | B11 | 2 BD | 1236 SF | Alister Deco | A07 | 1 BD | 1 BA | 846 SF
Alister Deco | A07 | 1 BD | 1 BA | 846 SF Alister Deco | S01 | STUDIO | 1 BA | 617 SF
Alister Deco | S01 | STUDIO | 1 BA | 617 SF Alister Deco | A02 | 1 BD | 1 BA | 768 SF
Alister Deco | A02 | 1 BD | 1 BA | 768 SF Alister Deco | S02 | STUDIO | 1 BA | 617 SF
Alister Deco | S02 | STUDIO | 1 BA | 617 SF Alister Deco
Alister Deco
Office hours
| Day | Open hours |
|---|---|
| Mon - Fri: | 10 am - 6 pm |
| Sat: | 10 am - 5 pm |
| Sun: | Closed |
Property map
Tap on any highlighted unit to view details on availability and pricing
Facts, features & policies
Building Amenities
Community Rooms
- Business Center
- Fitness Center: Cutting-edge fitness center with varying options
Other
- In Unit: Convenience of in home washer and dryer
- Swimming Pool: Take a dip in the heated outdoor resort-style pool
Outdoor common areas
- Barbecue: Take your meals to the outdoor grilling area
- Garden: Relax in the communities hammock garden
Services & facilities
- Package Service: Package delivery services
- Pet Park: Pet-friendly community featuring a pet park
Unit Features
Appliances
- Dryer: Convenience of in home washer and dryer
- Washer: Convenience of in home washer and dryer
Cooling
- Central Air Conditioning
Other
- Brighten Your Kitchen With Under Cabinet Lighting
- Chef's Island Featuring Wine Storage
- Convenient Nest Thermostats*
- Dramatic Backlit Bathroom Mirrors
- Elegant Open Concept Living
- Fireplace
- Kitchens With Chef's Island Are Great For Entertaining
- Modern Kitchen Featuring European Style Cabinetry With Chrome Pulls
- New Updated Kitchen Backsplashes*
- Oversized Closets Add Extra Storage
- Oversized Soaking Tubs With Tub To Ceiling Luxurious Surround
- Oversized Windows Flood The Home With Natural Light
- Plush Wall-to-wall Carpeting In Spacious Bedrooms
- Sleek Stainless Steel Appliances Outfit These Kitchens
- Soaring 9-foot Ceilings In Each Home
- Spacious Studio, 1-, And 2-bedroom Homes
- Tank-less, High-efficiency Hot Water Heaters
- Tech-savvy Homes Featuring Usb Wall Outlets
- Upscale Finishes Include Framed Vanities
Policies
Lease terms
- 12 months, 13 months, 14 months, 15 months
Pets
Cats
- Allowed
- 2 pet max
- 120 lbs. weight limit
- $35 monthly pet fee
- Restrictions: Restricted animals include but not limited to the following: Breeds of Dogs: Pit Bulls (aka Staffordshire Terrier), Bull Terrier, Akita, Presa Canario, Mastiff, Rottweilers, Dobermans, Chowchows. Any hybrid or mixed breed of one of the aforementioned breeds. If a breed is not recognized, research is required to ensure it is not associated with one of the above breeds. Exotic Animals: Tarantulas, Piranhas, Reptiles (snakes, iguanas), Ferrets, Skunks, Raccoons, Squirrels, Rabbits, Potbelly Pigs, Rodents, and any other animals not considered ordinary house pets. Fish tanks over 20 gallons.
Dogs
- Allowed
- 2 pet max
- 120 lbs. weight limit
- $50 monthly pet fee
- Restrictions: Restricted animals include but not limited to the following: Breeds of Dogs: Pit Bulls (aka Staffordshire Terrier), Bull Terrier, Akita, Presa Canario, Mastiff, Rottweilers, Dobermans, Chowchows. Any hybrid or mixed breed of one of the aforementioned breeds. If a breed is not recognized, research is required to ensure it is not associated with one of the above breeds. Exotic Animals: Tarantulas, Piranhas, Reptiles (snakes, iguanas), Ferrets, Skunks, Raccoons, Squirrels, Rabbits, Potbelly Pigs, Rodents, and any other animals not considered ordinary house pets. Fish tanks over 20 gallons.
Special Features
- Ample Opportunity To Enjoy The Outdoors
- An Tasting Experience Can Be Offering In Our Contemporary Tasting Room
- Charging Electric Vehicles Has Never Been Easier
- Flexible Payment Schedules Available On Approved Credit, Powered By Flex
- Get Competitive With A Game Of Corn Hole On Our Turf Courtyard
- Nearly 10,000 Square Feet Of Amenity Space
- On Site Car Washing Station
- On-demand Yoga And Spin Classes As Well As Barre
- On-time Rental Payment Reporting Through Rentplus
- Parking
- Pets Deserve Pampering Too In Our Pet Pamper Zone
- Three Distinct Landscaped Courtyards
Neighborhood: 02169
Areas of interest
Use our interactive map to explore the neighborhood and see how it matches your interests.
Travel times
Nearby schools in Quincy
GreatSchools rating
- 7/10Lincoln-Hancock Community SchoolGrades: K-4Distance: 0.6 mi
- 5/10Reay E Sterling Middle SchoolGrades: 5-8Distance: 0.6 mi
- 6/10Quincy High SchoolGrades: 9-12Distance: 1.5 mi
Frequently asked questions
Alister Deco has a walk score of 65, it's somewhat walkable.
Alister Deco has a transit score of 62, it has good transit.
The schools assigned to Alister Deco include Lincoln-Hancock Community School, Reay E Sterling Middle School, and Quincy High School.
Yes, Alister Deco has in-unit laundry for some or all of the units.
Alister Deco is in the 02169 neighborhood in Quincy, MA.
Cats are allowed, with a maximum weight restriction of 120lbs. A maximum of 2 cats are allowed per unit. This building has monthly fee of $35 for cats. Dogs are allowed, with a maximum weight restriction of 120lbs. A maximum of 2 dogs are allowed per unit. This building has monthly fee of $50 for dogs.
Yes, 3D and virtual tours are available for Alister Deco.
