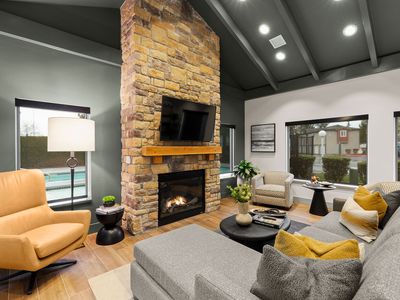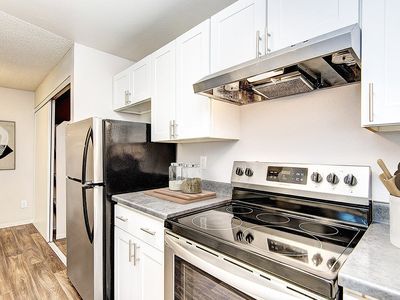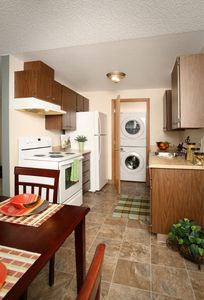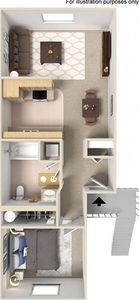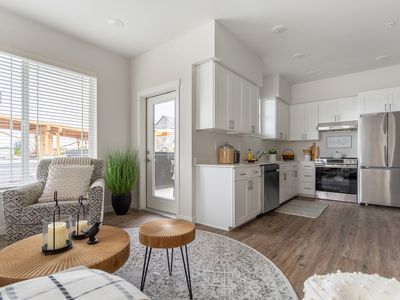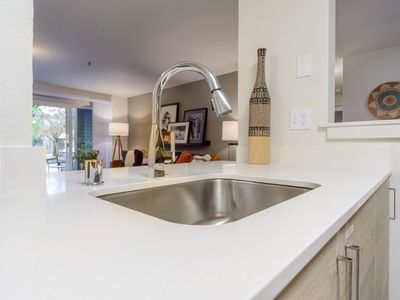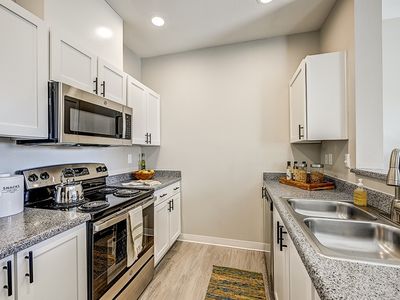Townhomes at Mountain View
509 Valley Ave NE, Puyallup, WA 98372
- Special offer! -Flash deal on unit 121 at Sumner- $1500 off the first full month of rent, conditions apply Condition: Must be approved with the standard deposit
Available units
Unit , sortable column | Sqft, sortable column | Available, sortable column | Base rent, sorted ascending | , sortable column |
|---|---|---|---|---|
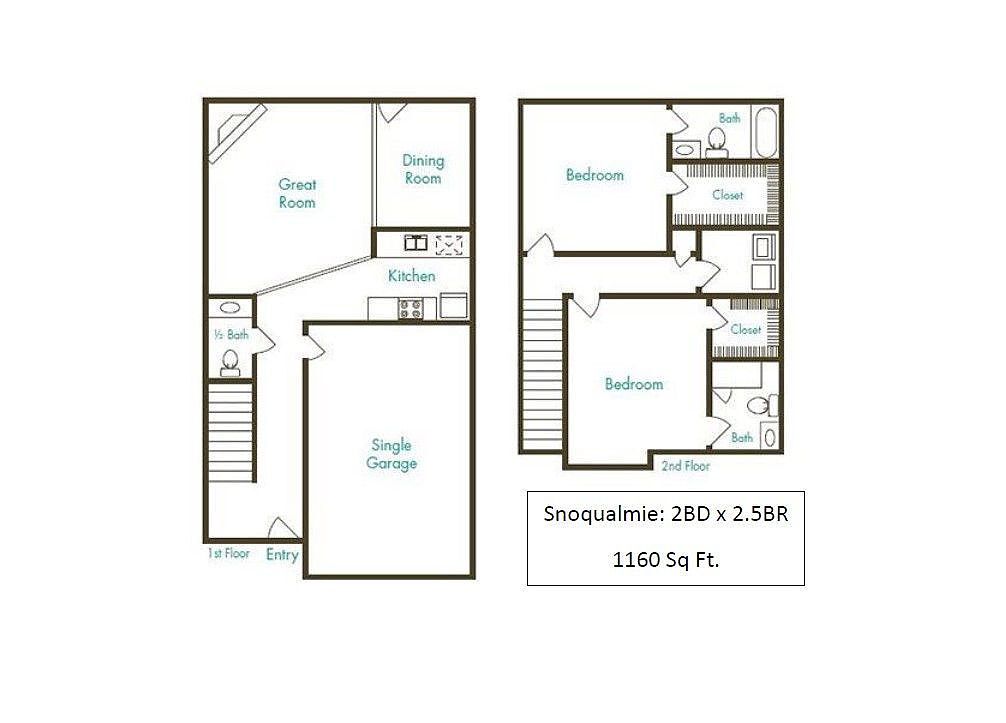 | 1,160 | Now | $2,714 | |
 | 1,160 | Dec 11 | $2,714 | |
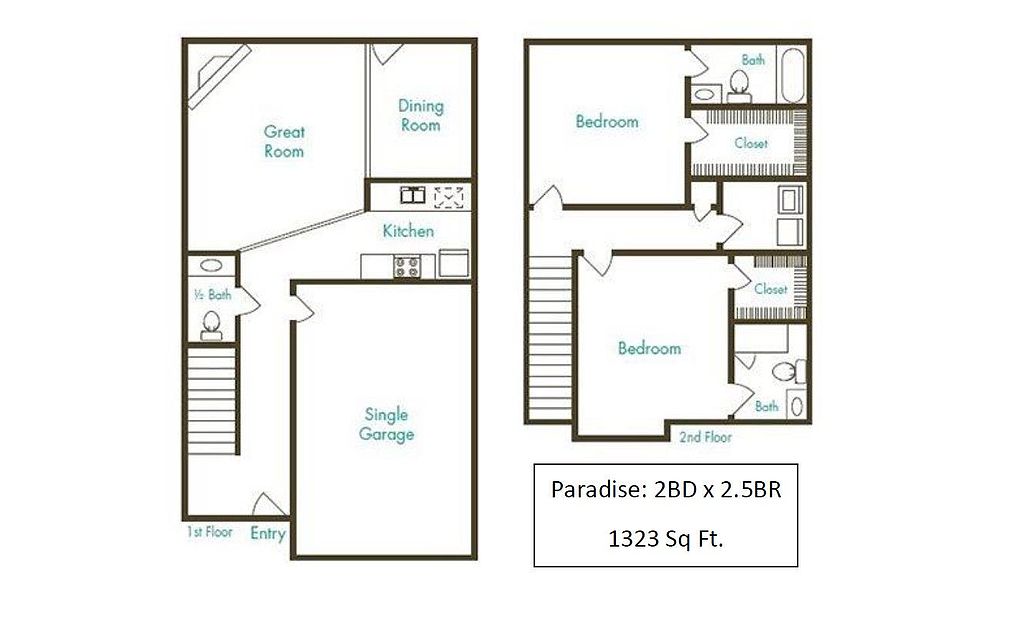 | 1,323 | Dec 12 | $2,949 | |
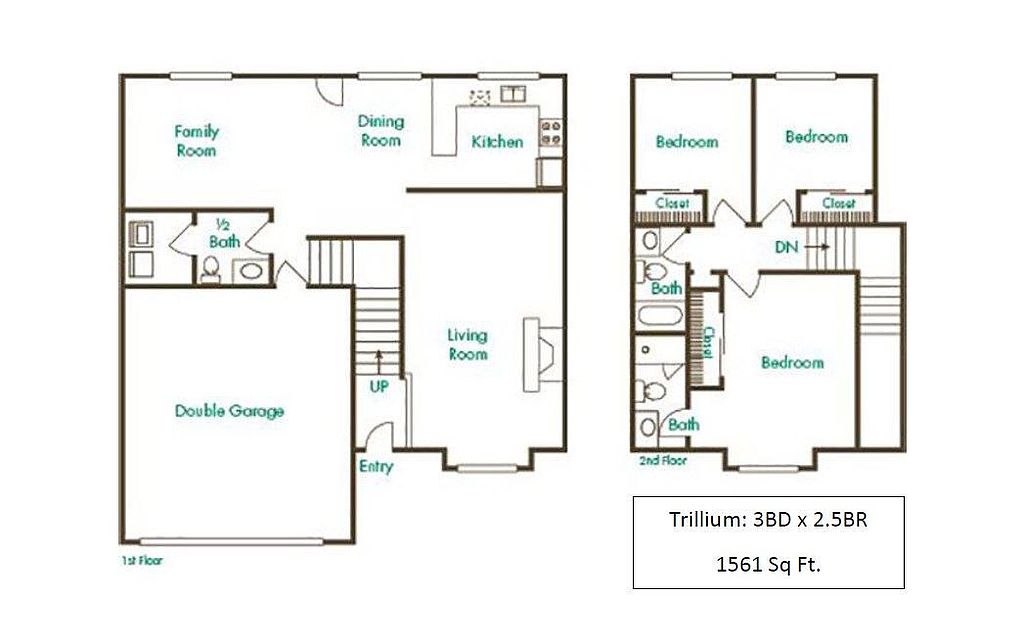 | 1,574 | Now | $3,028 | |
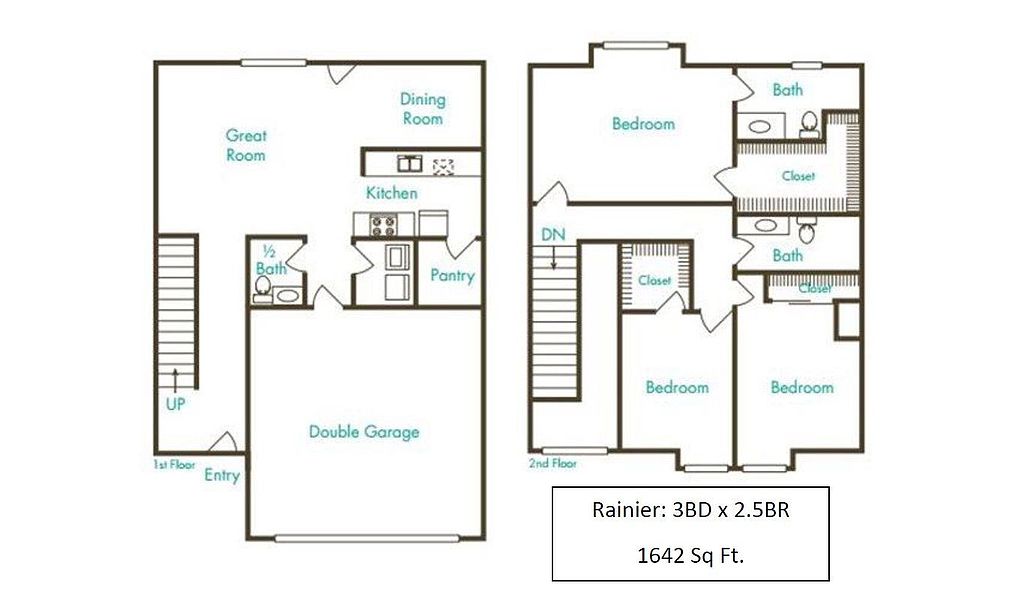 | 1,642 | Dec 29 | $3,038 | |
 | 1,670 | Now | $3,077 | |
 | 1,670 | Now | $3,077 | |
 | 1,642 | Dec 13 | $3,077 | |
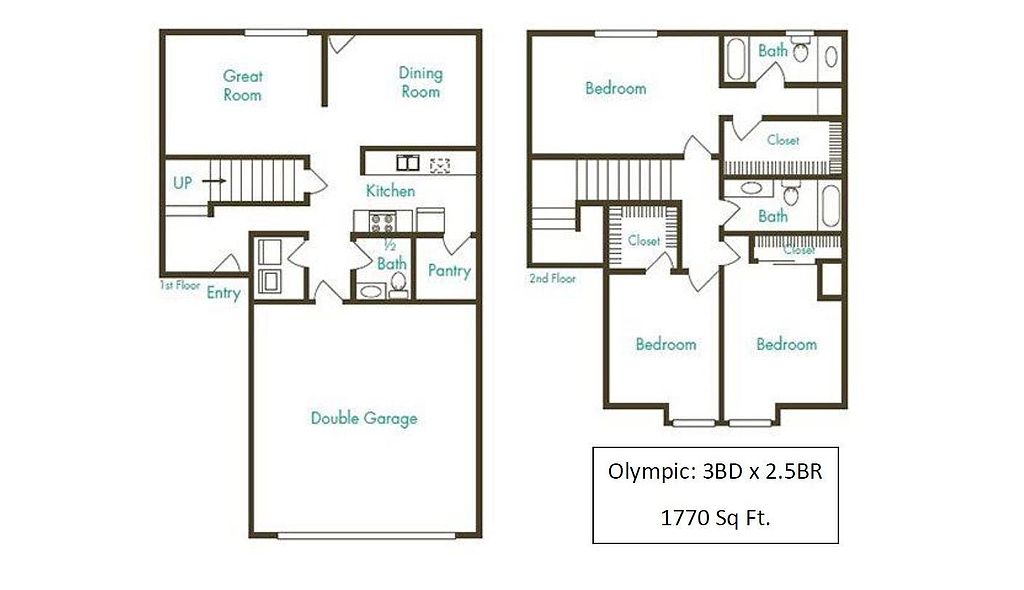 | 1,770 | Dec 16 | $3,081 | |
 | 1,642 | Dec 9 | $3,106 | |
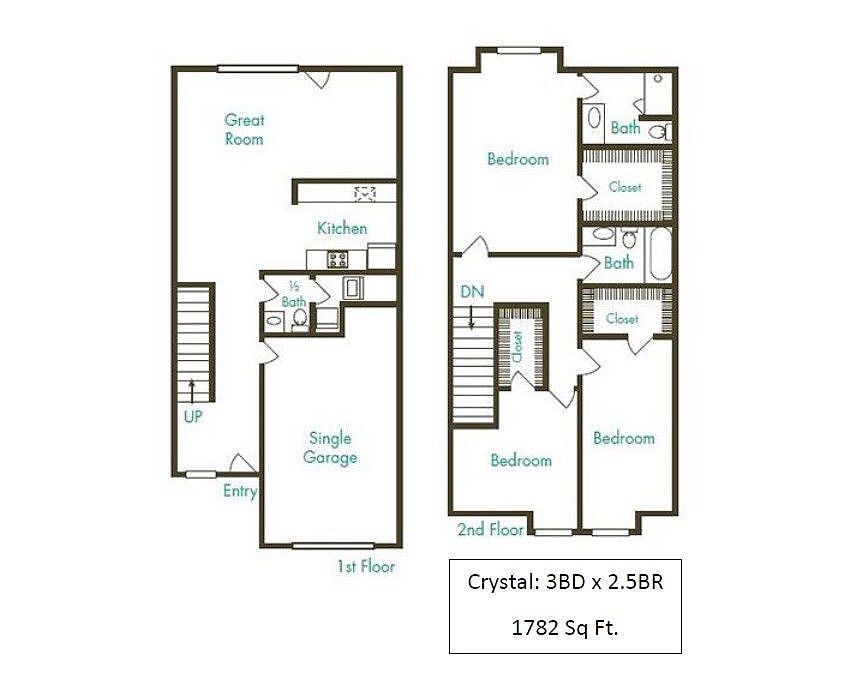 | 1,782 | Now | $3,131 | |
 | 1,770 | Jan 7 | $3,141 | |
 | 1,782 | Dec 13 | $3,206 | |
 | 1,782 | Now | $3,231 |
What's special
3D tours
 Zillow 3D Tour 1
Zillow 3D Tour 1 Zillow 3D Tour 2
Zillow 3D Tour 2 Zillow 3D Tour 3
Zillow 3D Tour 3 Zillow 3D Tour 4
Zillow 3D Tour 4 Zillow 3D Tour 5
Zillow 3D Tour 5 Zillow 3D Tour 6
Zillow 3D Tour 6
Facts, features & policies
Community Amenities
Other
- In Unit: Full-sized Washer, Gas Dryer Included
Outdoor common areas
- Barbecue: Outdoor Common Grilling Area
- Patio
- Playground
- Trail: Trail, Hike, Bike, Jog
Services & facilities
- On-Site Management
Unit Features
Appliances
- Dryer: Full-sized Washer, Gas Dryer Included
- Washer: Full-sized Washer, Gas Dryer Included
Cooling
- Ceiling Fan
Other
- 1537 Average Sq. Ft.
- 30' Ceiling In The Rainier Floor Plan
- Adjustable Track Lighting
- Backyard Fencing
- Conveniently Located, Easy Highway Access
- Fireplace
- Interior Window Benches
- Large Closets
- Large Windows For Natural Light
- Large, Spacious Floor Plans
- Limited Parking
- Main
- Newly Remodeled
- Pantry
- Sink
- Sumner
- Updated Black & Silver Appliances
- Updated Fixtures (gooseneck)
- Usb Outlets
- Valley
Policies
Parking
- Garage: Large Garage
Lease terms
- Available months 3, 4, 5, 6, 7, 8, 9, 10, 11, 12
Pet essentials
- DogsAllowedMonthly dog rent$40One-time dog fee$300Dog deposit$400
- CatsAllowedMonthly cat rent$40One-time cat fee$300Cat deposit$400
Restrictions
Additional details
Special Features
- Close To Washington State Fairgrounds
- Community Events
- Credit/debit Payments
- Downtown Location
- Emergency Maintenance
- Extra Storage For Rent
- Pet Stations
- Pet-friendly
- Rv Storage For Rent
- Walking Distance To Many Antique Shops
- Walking Distance To Picha's Berry Farm
Neighborhood: 98372
Areas of interest
Use our interactive map to explore the neighborhood and see how it matches your interests.
Travel times
Walk, Transit & Bike Scores
Nearby schools in Puyallup
GreatSchools rating
- 4/10Stewart Elementary SchoolGrades: PK-6Distance: 1.2 mi
- 6/10Kalles Junior High SchoolGrades: 7-9Distance: 1.6 mi
- 7/10Puyallup High SchoolGrades: 10-12Distance: 1.5 mi
Frequently asked questions
Townhomes at Mountain View has a walk score of 14, it's car-dependent.
The schools assigned to Townhomes at Mountain View include Stewart Elementary School, Kalles Junior High School, and Puyallup High School.
Yes, Townhomes at Mountain View has in-unit laundry for some or all of the units.
Townhomes at Mountain View is in the 98372 neighborhood in Puyallup, WA.
To have a cat at Townhomes at Mountain View there is a required deposit of $400. This community has a one time fee of $300 and monthly fee of $40 for cats. To have a dog at Townhomes at Mountain View there is a required deposit of $400. This community has a one time fee of $300 and monthly fee of $40 for dogs.
Yes, 3D and virtual tours are available for Townhomes at Mountain View.
