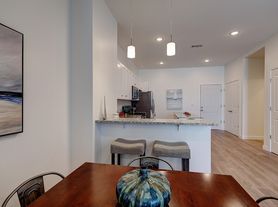$2,050 - $2,600
Fees may apply
1+ bd1+ ba667+ sqft
The Residences at Bold Point - 30 Veterans Memorial Parkway in East Providence, RI 02914
For rent





Use our interactive map to explore the neighborhood and see how it matches your interests.
Chestnut Commons has a walk score of 95, it's a walker's paradise.
Chestnut Commons has a transit score of 72, it has excellent transit.
The schools assigned to Chestnut Commons include Youthbuild Preparatory Academy, Educare I, and Classical High School.
Chestnut Commons is in the 02903 neighborhood in Providence, RI.
Yes, 3D and virtual tours are available for Chestnut Commons.
Claiming gives you access to insights and data about this property.