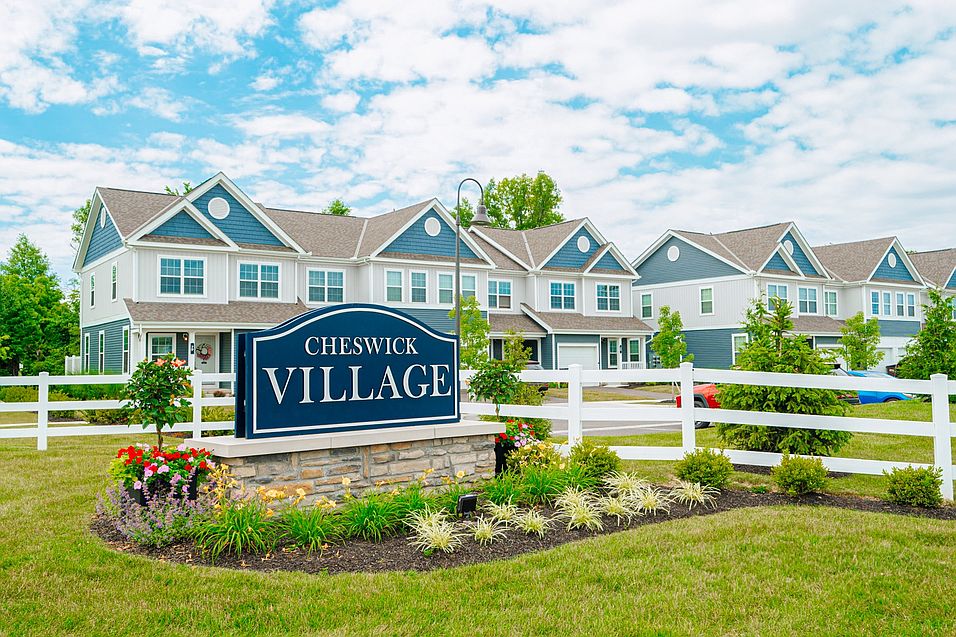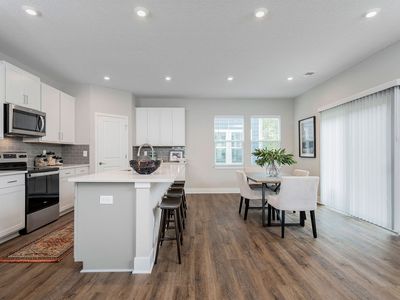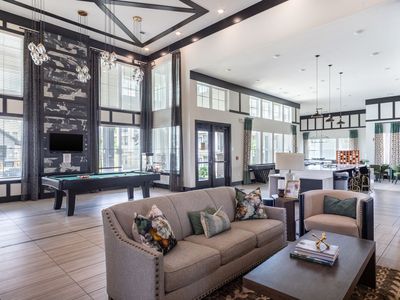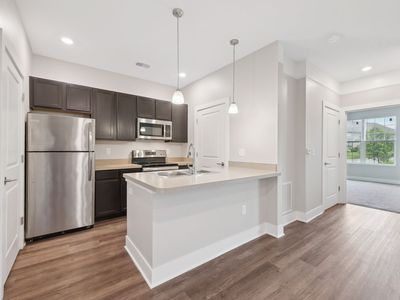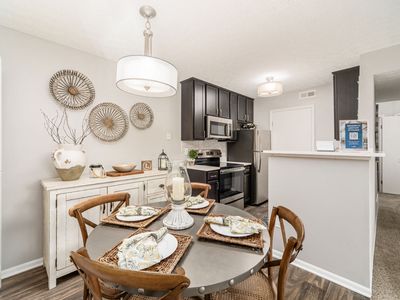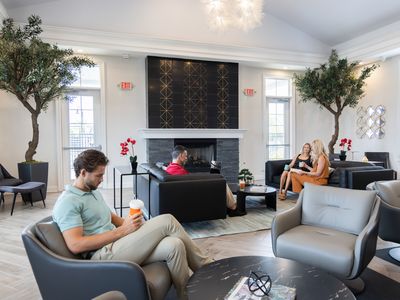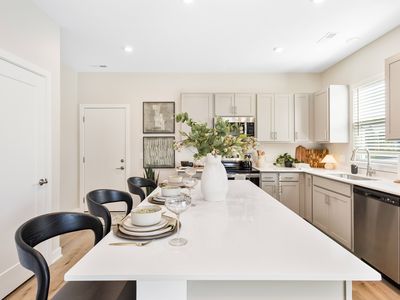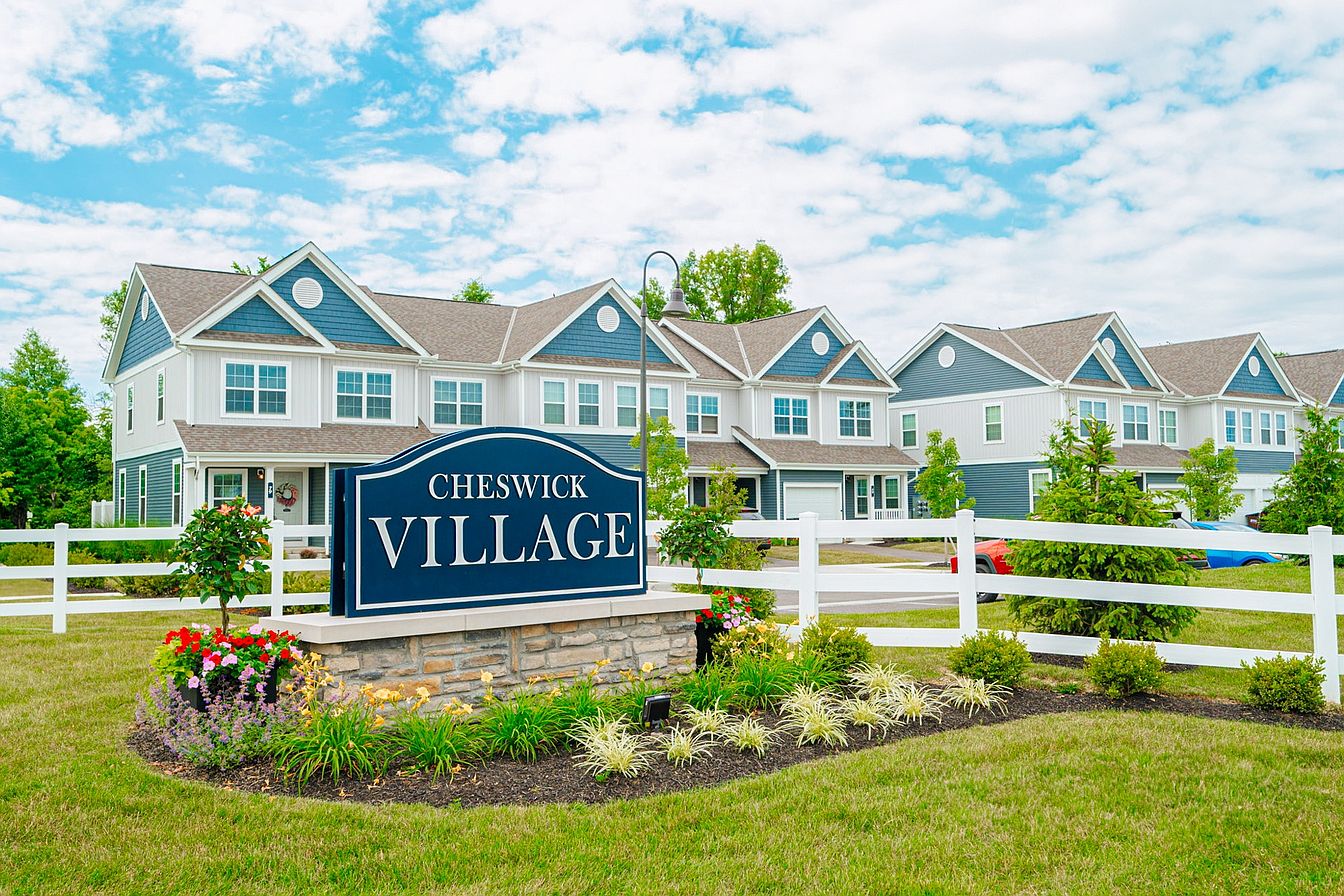
Cheswick Village
79 Cheswick Village Dr, Powell, OH 43065
*Terms & conditions apply.
Available units
Unit , sortable column | Sqft, sortable column | Available, sortable column | Base rent, sorted ascending |
|---|---|---|---|
 | 1,670 | Now | $2,500 |
 | 1,724 | Now | $2,530 |
 | 1,724 | Now | $2,580 |
 | 1,724 | Now | $2,580 |
 | 1,724 | Now | $2,580 |
What's special
| Day | Open hours |
|---|---|
| Mon: | 10 am - 6 pm |
| Tue: | Closed |
| Wed: | 10 am - 6 pm |
| Thu: | Closed |
| Fri: | 10 am - 6 pm |
| Sat: | Closed |
| Sun: | Closed |
Facts, features & policies
Community Amenities
Other
- Hookups: Washer and Dryer Hook-Ups
Outdoor common areas
- Patio: Privacy Fences around Patio*
- Playground: Large Play Equipment for Kids
Services & facilities
- Online Rent Payment
- Storage Space
- Valet Trash: Private Trash Pickup
Unit Features
Appliances
- Dishwasher
- Refrigerator: Icemaker in Fridge
- Washer/Dryer Hookups: Washer and Dryer Hook-Ups
Cooling
- Air Conditioning: Air Conditioner
Other
- Furnished: Options for Furnished Units Available
- Patio Balcony: Privacy Fences around Patio*
Policies
Parking
- Detached Garage: Garage Lot
- Garage: Attached Garages
- Parking Lot: Other
Lease terms
- 12, 14
Pet essentials
- DogsAllowedMonthly dog rent$50
- DogsAllowedNumber allowed2Monthly dog rent$50One-time dog fee$200
- DogsAllowedNumber allowed2One-time dog fee$200
- CatsAllowedNumber allowed2One-time cat fee$200
- CatsAllowedMonthly cat rent$50
- CatsAllowedNumber allowed2Monthly cat rent$50One-time cat fee$200
Additional details
Special Features
- 8-Inch Deep Upgraded Kitchen Sink
- Award-Winning Exterior Architectural Design
- Bar Top Kitchen Island
- Cathedral Ceiling In Primary Suite
- Convenient Access To Shopping & Dining
- Decorative Crown Molding
- Full Family Room
- Full Front Porch
- Huge Primary Suite With Walk-In Closet
- Huge Recreational Commons Area
- Large Finished Basement With Plenty Of Storage
- Large Windows
- Olentangy School District
- Open Floor Plans
- Painted Woodwork With 6-Panel Doors
- Shaker Cabinets
- Sleek Stainless Steel Appliances
- Small Neighborhood Feel
- Spacious 3-Bedroom Townhomes (1682-1724 Sq. Ft.)
- Spectrum Fiber Optic Ready
- Upgraded Landscaping To Enhance Beauty Of Site
- Upgraded Lighting And Brushed-Nickel Fixtures
- Upgraded Window Blinds
- Wood-Style Flooring
Neighborhood: 43065
Areas of interest
Use our interactive map to explore the neighborhood and see how it matches your interests.
Travel times
Walk, Transit & Bike Scores
Nearby schools in Powell
GreatSchools rating
- 7/10Glen Oak Elementary SchoolGrades: PK-5Distance: 1.5 mi
- 9/10Olentangy Shanahan Middle SchoolGrades: 6-8Distance: 3.4 mi
- 9/10Olentangy High SchoolGrades: 9-12Distance: 2.9 mi
Frequently asked questions
Cheswick Village has a walk score of 16, it's car-dependent.
The schools assigned to Cheswick Village include Glen Oak Elementary School, Olentangy Shanahan Middle School, and Olentangy High School.
Cheswick Village has washer/dryer hookups available.
Cheswick Village is in the 43065 neighborhood in Powell, OH.
This community has monthly fee of $50 for dogs. A maximum of 2 dogs are allowed per unit. This community has a one time fee of $200 and monthly fee of $50 for dogs. A maximum of 2 cats are allowed per unit. This community has monthly fee of $50 for cats. A maximum of 2 dogs are allowed per unit. A maximum of 2 cats are allowed per unit. This community has a one time fee of $200 and monthly fee of $50 for cats.

