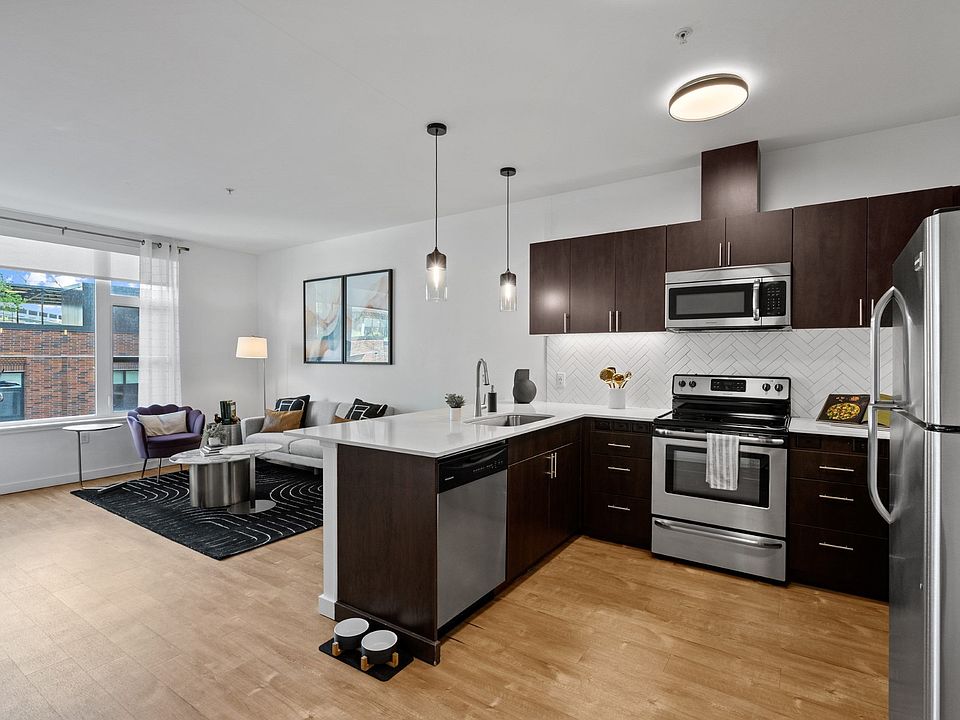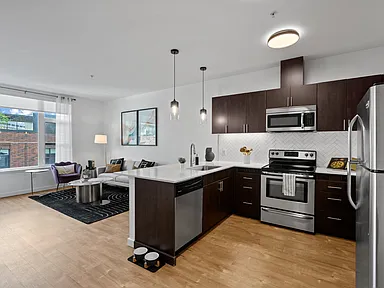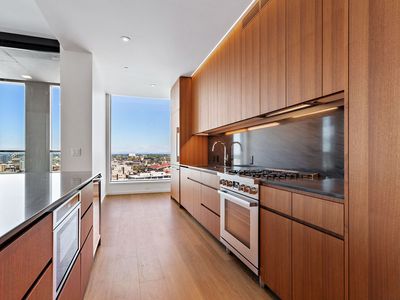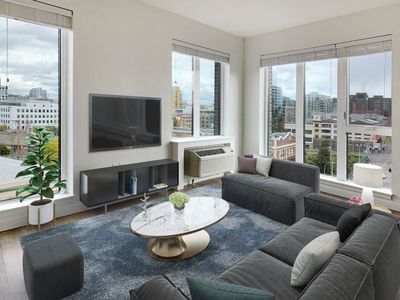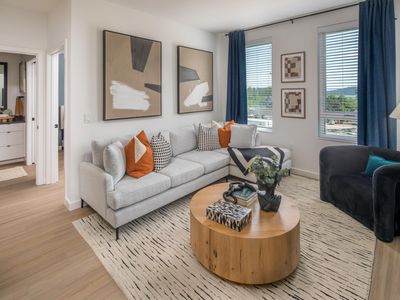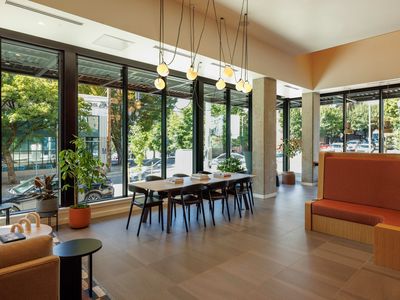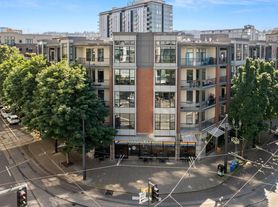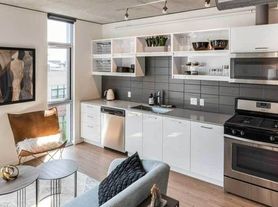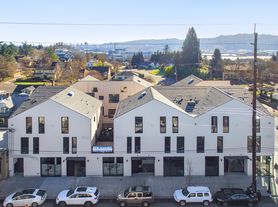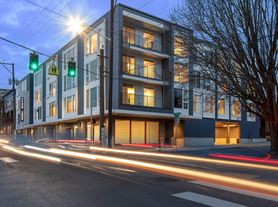Your Ideal Pearl District Home
Experience upscale living at The Parker Apartments, a modern, eco-conscious community in the heart of Portland's Pearl District. Thoughtfully designed by Waterton Residential, our one- and two-bedroom apartments offer a sophisticated blend of form and function, crafted to elevate your daily routine and immerse you in the dynamic culture of one of Portland, Oregon's most walkable neighborhoods.From stunning views of the Fremont and Broadway Bridges to an unbeatable location near local icons like Jamison Square, Breakside Brewery, and the Portland Streetcar, our Pearl District apartments place you exactly where you want to be - at the center of it all.
Open Concept Kitchen and Living Room at The Parker Apartments in Portland, OR 97209
Apartment building
1-2 beds
Pet-friendly
Detached garage
Air conditioning (central)
In-unit laundry (W/D)
Available units
Price may not include required fees and charges
Price may not include required fees and charges.
Unit , sortable column | Sqft, sortable column | Available, sortable column | Base rent, sorted ascending | , sortable column |
|---|---|---|---|---|
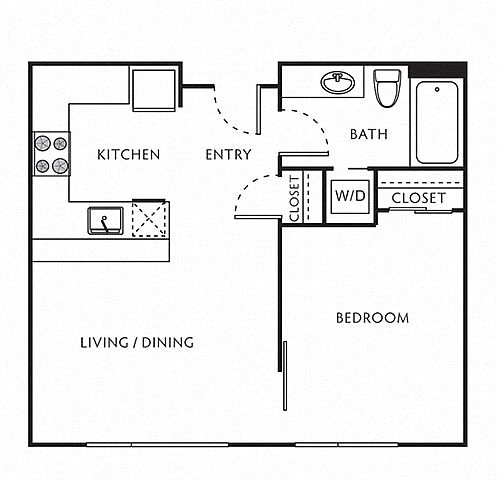 | 491 | Dec 15 | $1,558 | |
 | 491 | Now | $1,583 | |
 | 491 | Dec 7 | $1,608 | |
 | 491 | Dec 13 | $1,628 | |
 | 491 | Nov 8 | $1,638 | |
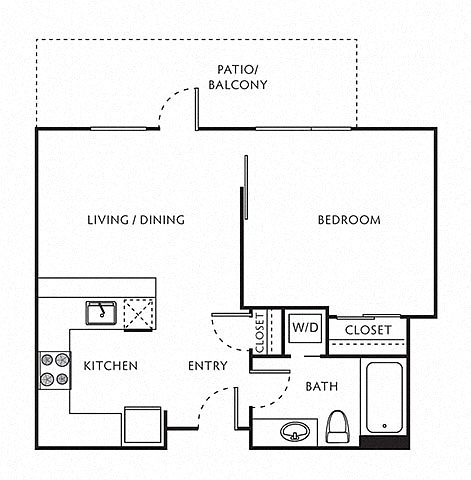 | 528 | Nov 30 | $1,640 | |
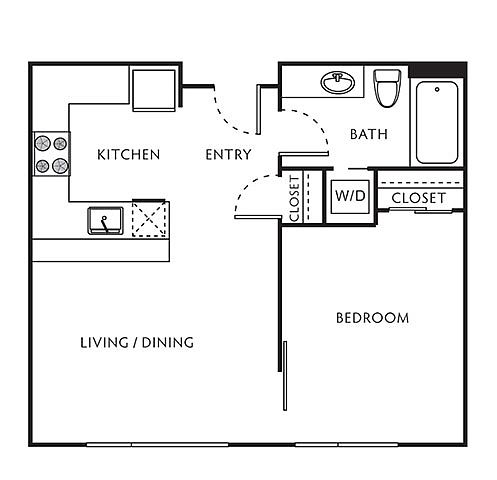 | 497 | Now | $1,644 | |
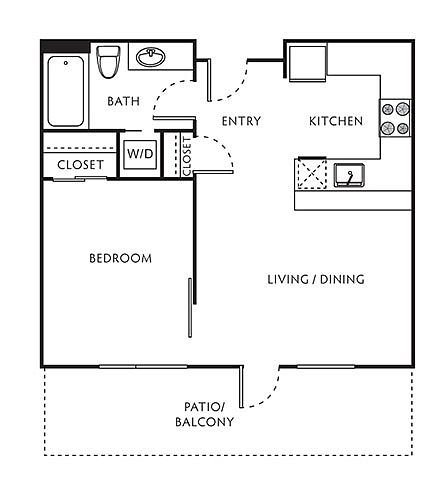 | 490 | Now | $1,762 | |
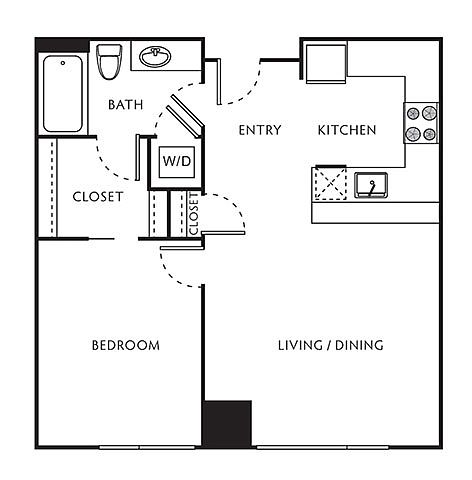 | 588 | Dec 30 | $1,780 | |
111 1 bd, 1 ba | 580 | Nov 15 | $1,952 | |
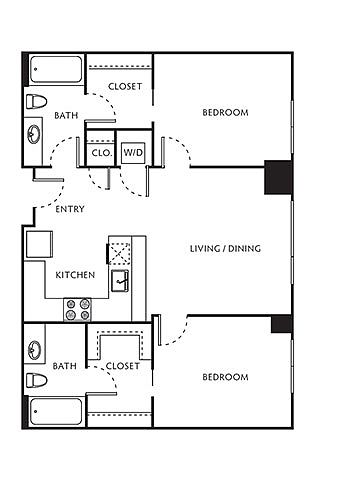 | 815 | Now | $2,224 | |
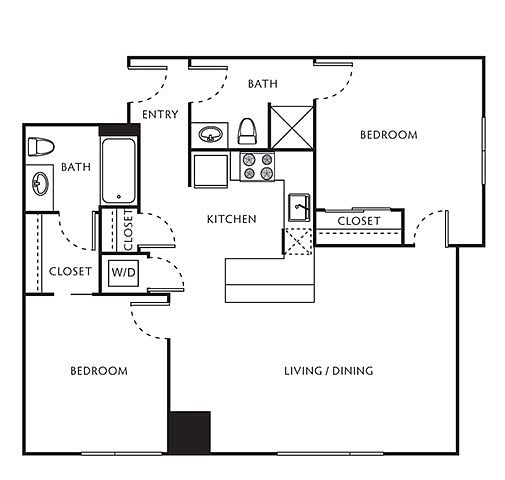 | 882 | Now | $2,285 | |
 | 882 | Now | $2,325 | |
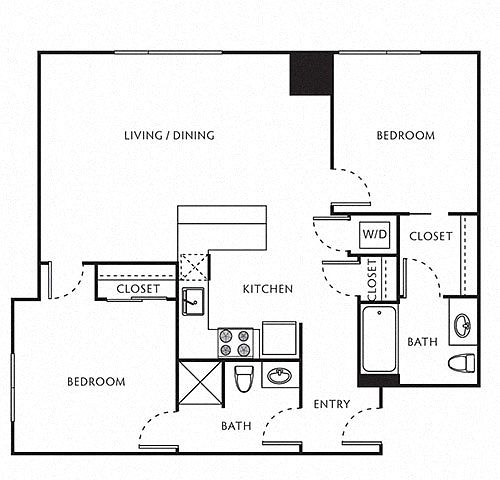 | 891 | Now | $2,355 | |
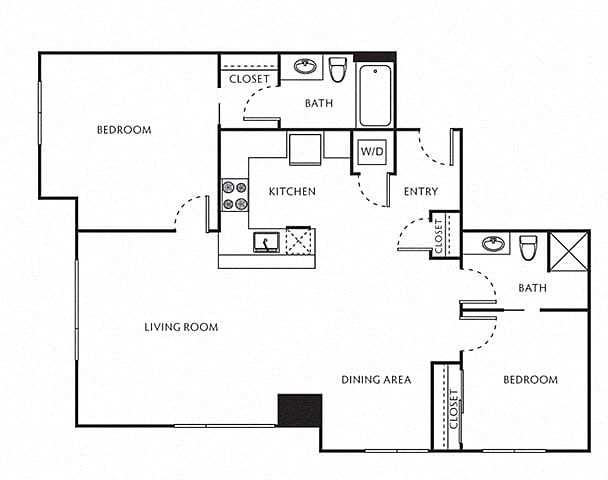 | 1,097 | Nov 7 | $2,640 | |
What's special
Fitness center
Hit the gym at home
This building offers a fitness center. Less than 9% of buildings in Portland have this feature.
The City of Portland requires a notice to applicants of the Portland Housing Bureau’s Statement of Applicant Rights. Additionally, Portland requires a notice to applicants relating to a Tenant’s right to request a Modification or Accommodation.
Property map
Tap on any highlighted unit to view details on availability and pricing
Use ctrl + scroll to zoom the map
Facts, features & policies
Building Amenities
Community Rooms
- Fitness Center: Wi-Fi in Resident Lounge & Fitness Center
- Lounge: Resident Lounge
- Pet Washing Station
Other
- In Unit: Full-size Washer and Dryer in Every Home
Outdoor common areas
- Barbecue: BBQ Area
- Patio: Courtyard Patio
Security
- Gated Entry: Controlled Access
Services & facilities
- Bicycle Storage: Bike Storage
- On-Site Maintenance
- Online Rent Payment
- Storage Space
View description
- East View
- North View
- South View
- West View
Unit Features
Appliances
- Dryer: Full-size Washer and Dryer in Every Home
- Washer: Full-size Washer and Dryer in Every Home
Cooling
- Central Air Conditioning: Central A/C
Flooring
- Tile: Luxury Vinyl Flooring and Tile Throughout*
Other
- Patio Balcony: Large Patio
Policies
Parking
- Detached Garage: Garage Lot
- Garage: Private Parking Garage
- Parking Lot: Other
Pet essentials
- DogsAllowedMonthly dog rent$40One-time dog fee$300
- CatsAllowedMonthly cat rent$30One-time cat fee$300
Additional details
Dogs: Restrictions: Aggressive Breed Restrictions
Cats: Restrictions: None
Special Features
- Ada Equipped*
- Adjustment
- Amazon Hub Locker
- Bike Repair & Wash Station
- Coffee Bar
- Corner Unit - Providing More Natural Light
- Courtyard
- Courtyard View
- Demonstration Kitchen
- Fire Pit
- Granite Countertops
- Green Community
- Located On The 1st Floor
- Located On The 2nd Floor
- Located On The 3rd Floor
- Located On The 4th Floor
- Located On The 5th Floor
- Located On The 6th Floor
- Oversized Windows
- Ping Pong Tables
- Recycling
- Stainless Steel Appliances
- Thoughtfully Laid-out Floor Plans
- Transportation: Public Transportation
- Walk-in Closet
Neighborhood: Pearl District
Areas of interest
Use our interactive map to explore the neighborhood and see how it matches your interests.
Travel times
Nearby schools in Portland
GreatSchools rating
- 5/10Chapman Elementary SchoolGrades: K-5Distance: 1.1 mi
- 5/10West Sylvan Middle SchoolGrades: 6-8Distance: 4.3 mi
- 8/10Lincoln High SchoolGrades: 9-12Distance: 1 mi
Frequently asked questions
What is the walk score of The Parker?
The Parker has a walk score of 94, it's a walker's paradise.
What is the transit score of The Parker?
The Parker has a transit score of 66, it has good transit.
What schools are assigned to The Parker?
The schools assigned to The Parker include Chapman Elementary School, West Sylvan Middle School, and Lincoln High School.
Does The Parker have in-unit laundry?
Yes, The Parker has in-unit laundry for some or all of the units.
What neighborhood is The Parker in?
The Parker is in the Pearl District neighborhood in Portland, OR.
What are The Parker's policies on pets?
This building has a one time fee of $300 and monthly fee of $30 for cats. This building has a one time fee of $300 and monthly fee of $40 for dogs.
Does The Parker have virtual tours available?
Yes, 3D and virtual tours are available for The Parker.
