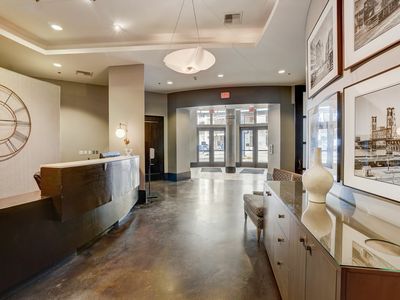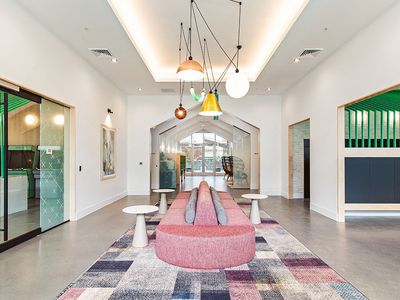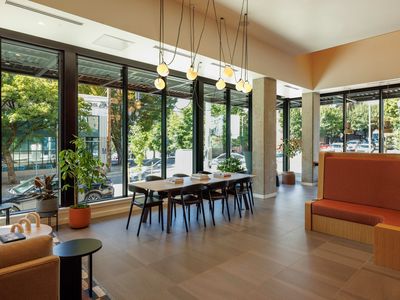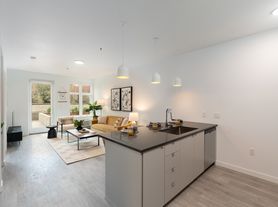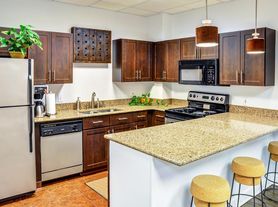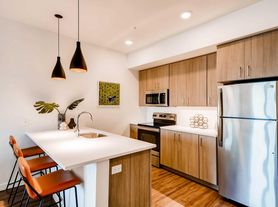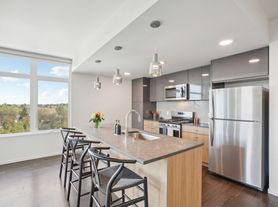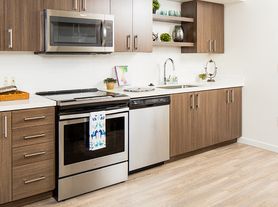The Olivia
3850 S Bond Ave, Portland, OR 97239
- Special offer! Price shown is Base Rent, does not include non-optional fees and utilities. Review Building overview for details.
- Get Up to 6 Weeks Free! Contact office for details.
Available units
Unit , sortable column | Sqft, sortable column | Available, sortable column | Base rent, sorted ascending |
|---|---|---|---|
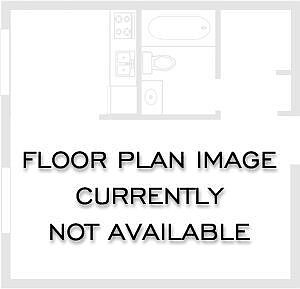 | 490 | Now | $1,499 |
 | 490 | Now | $1,499 |
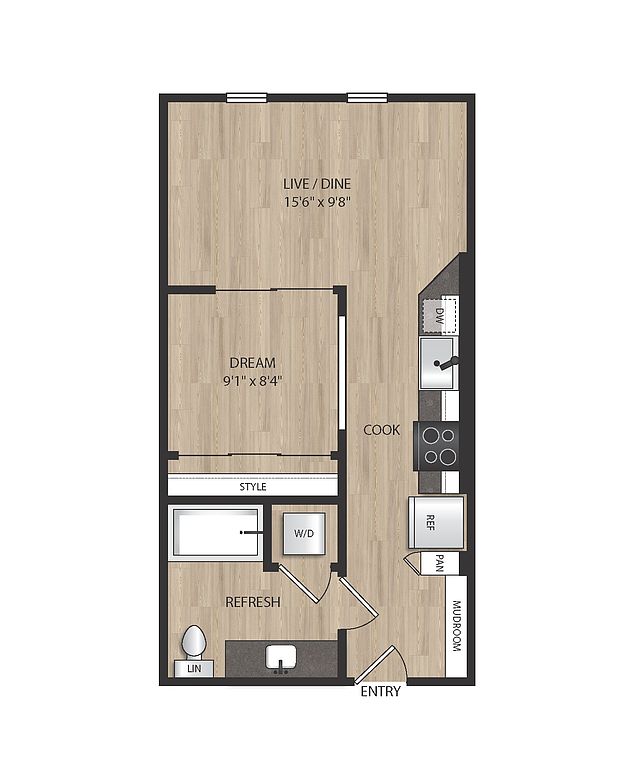 | 510 | Jan 10 | $1,605 |
 | 510 | Now | $1,625 |
 | 510 | Jan 13 | $1,635 |
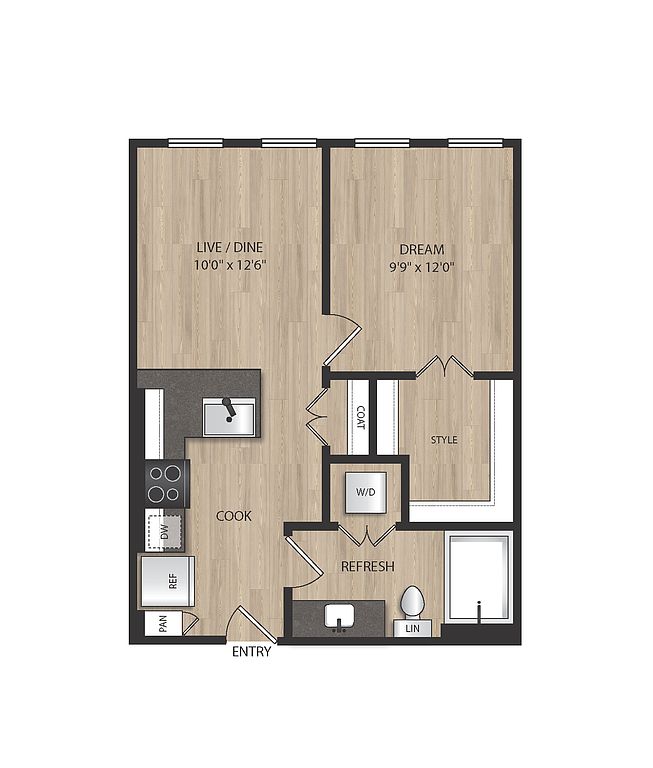 | 567 | Now | $1,649 |
 | 567 | Now | $1,699 |
 | 567 | Now | $1,720 |
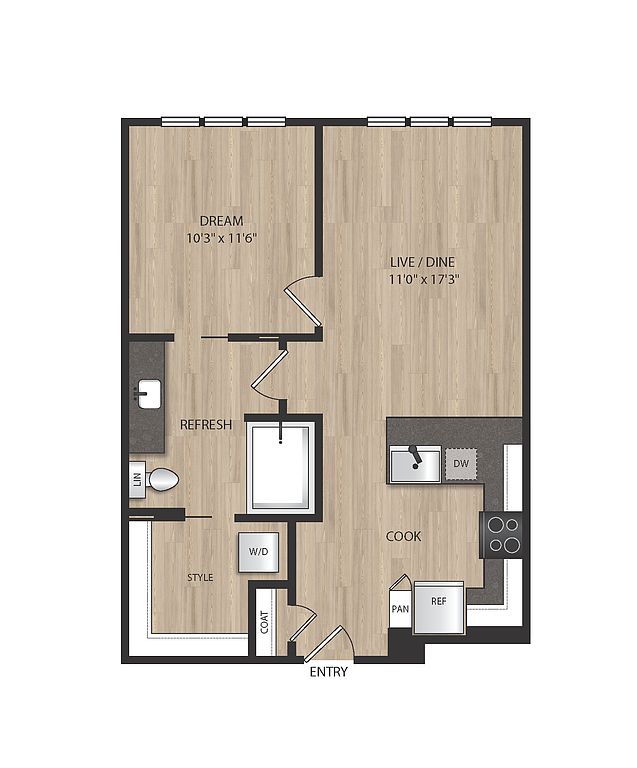 | 669 | Now | $1,749 |
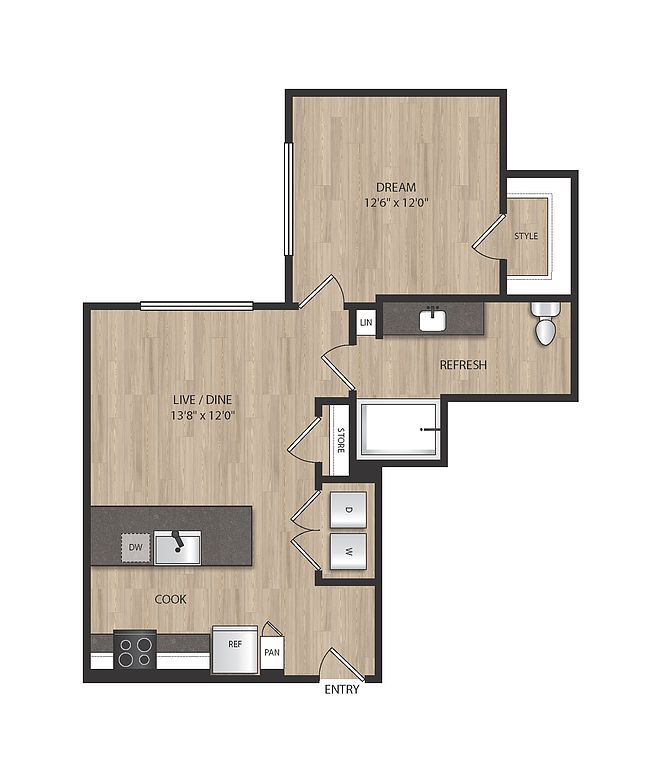 | 711 | Now | $1,825 |
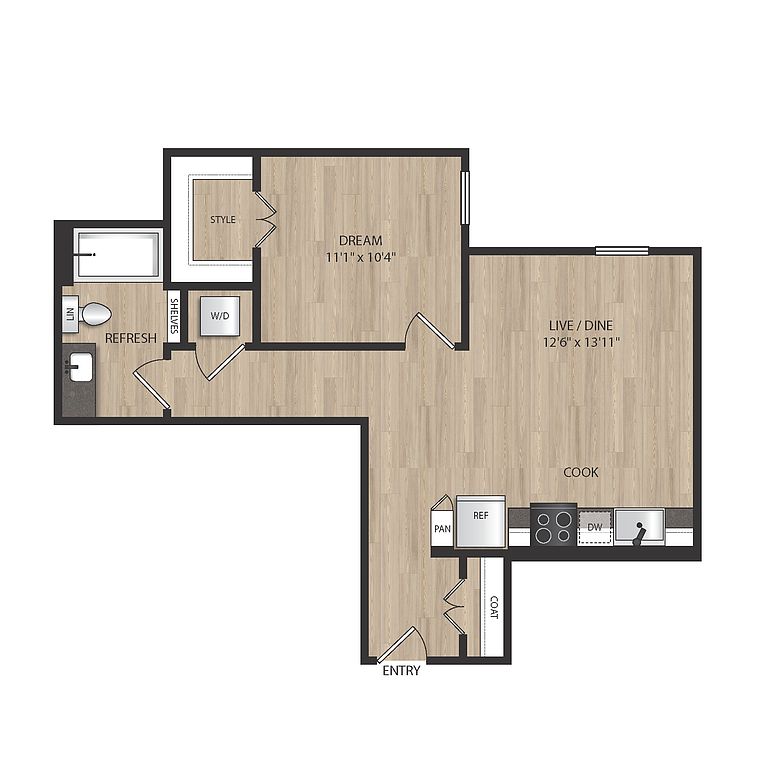 | 639 | Jan 7 | $1,855 |
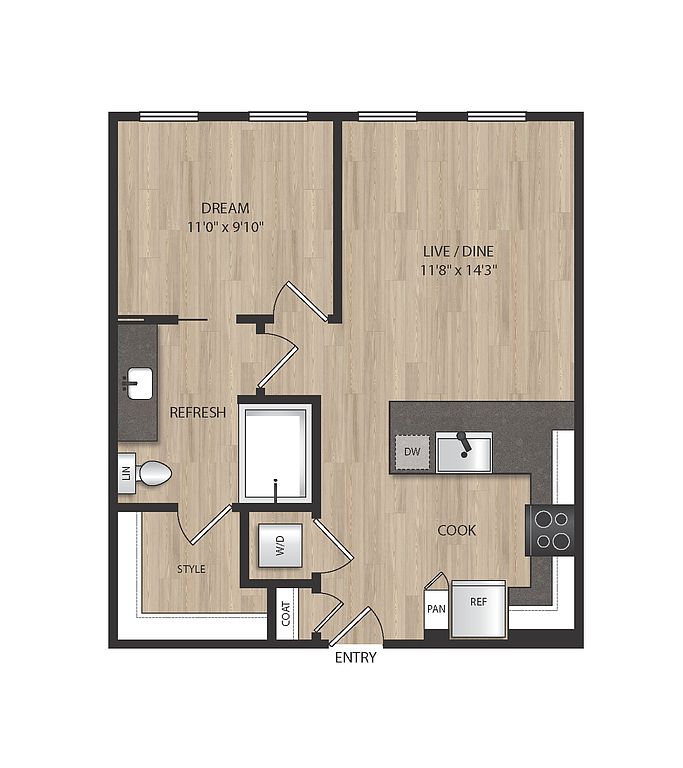 | 646 | Jan 14 | $1,990 |
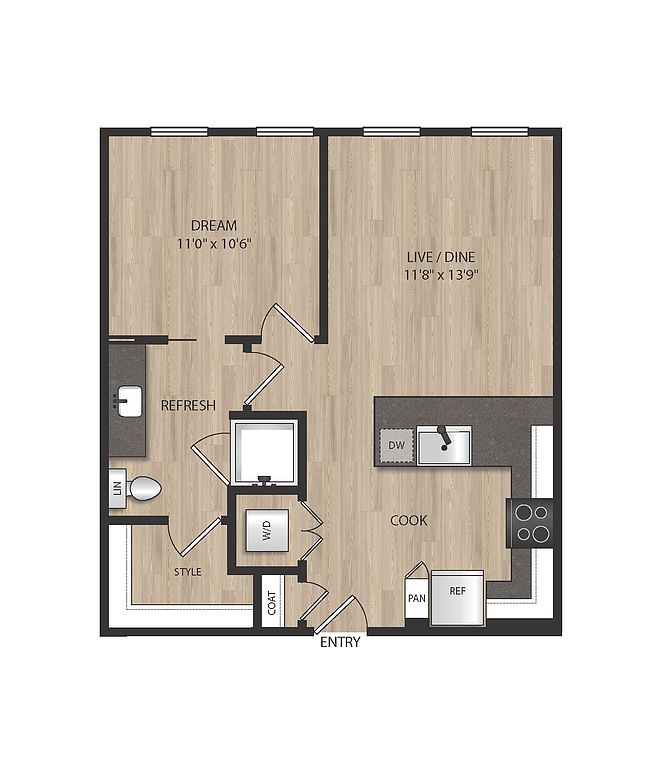 | 633 | Dec 30 | $2,000 |
 | 669 | Now | $2,015 |
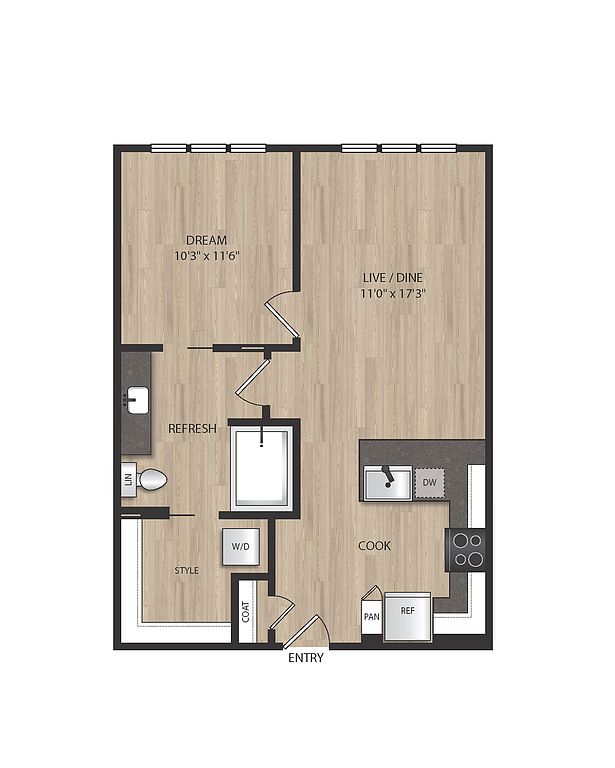 | 675 | Now | $2,025 |
What's special
| Day | Open hours |
|---|---|
| Mon - Fri: | 9 am - 6 pm |
| Sat: | 10 am - 5 pm |
| Sun: | 10 am - 5 pm |
Property map
Tap on any highlighted unit to view details on availability and pricing
Facts, features & policies
Building Amenities
Community Rooms
- Club House: Custom entertainment clubhouse and media room
- Conference Room: Conference room with Wi-Fi throughout
- Fitness Center: 24/7 fitness center featuring state-of-the-art car
- Lounge: Garden courtyard with lounge seating and tranquil
Other
- In Unit: Full-Size Washer and Dryer included
Outdoor common areas
- Barbecue: Outdoor built-in kitchen with grilling station and
- Patio: Balconies and patios available
View description
- Beautiful riverfront views with access to the Sout
Unit Features
Appliances
- Dryer: Full-Size Washer and Dryer included
- Washer: Full-Size Washer and Dryer included
Flooring
- Hardwood: Hardwood Style Plank Flooring Throughout
- Tile: Relaxing oval bathtub with tile surround
Other
- 9-foot Ceilings
- Built-in Bookshelves*
- Exterior Storage Closet
- Hard Surface Counter Tops: Quartz Countertops with Designer Backsplash
- In Select Units*
- Keyless Door Entry*
- Kitchen Islands With Pendant Lighting
- Linen Closets*
- Oversized Single Basin Stainless Steel Kitchen Sin
- Oversized Windows With 2-inch Blinds
- Pantry: Kitchen pantry
- Patio Balcony: Balconies and patios available
- Separate Walk-in Showers*
- Shaker Style Cabinets
- Spacious Walk-in Closets
- Stainless Steel Appliances
- Studio, One- And Two-bedroom Floor Plans
- Usb Outlets
Policies
Parking
- Parking Available: Covered parking and reserved parking available wit
Lease terms
- Available months 9, 10, 11, 12, 13, 14, 15
Pet essentials
- DogsAllowedNumber allowed2Monthly dog rent$40Dog deposit$200
- CatsAllowedNumber allowed2Monthly cat rent$40Cat deposit$200
Restrictions
Pet amenities
Special Features
- Additional Interior Storage Available
- Bike Repair Room And Reserved Storage
- Expansive Rooftop Terrace With Fire Pit
- Less Than 12 Mile From Aerial Tram, Streetcar Ns L
- Luxurious Pet Spa
- Resident Presentation Kitchen With Bar Seating
Neighborhood: Corbett-Terwilliger-Lair Hill
Areas of interest
Use our interactive map to explore the neighborhood and see how it matches your interests.
Travel times
Walk, Transit & Bike Scores
Nearby schools in Portland
GreatSchools rating
- 9/10Capitol Hill Elementary SchoolGrades: K-5Distance: 2.5 mi
- 8/10Jackson Middle SchoolGrades: 6-8Distance: 3.9 mi
- 8/10Ida B. Wells-Barnett High SchoolGrades: 9-12Distance: 1.6 mi
Frequently asked questions
The Olivia has a walk score of 84, it's very walkable.
The Olivia has a transit score of 74, it has excellent transit.
The schools assigned to The Olivia include Capitol Hill Elementary School, Jackson Middle School, and Ida B. Wells-Barnett High School.
Yes, The Olivia has in-unit laundry for some or all of the units.
The Olivia is in the Corbett-Terwilliger-Lair Hill neighborhood in Portland, OR.
A maximum of 2 cats are allowed per unit. To have a cat at The Olivia there is a required deposit of $200. This building has monthly fee of $40 for cats. A maximum of 2 dogs are allowed per unit. To have a dog at The Olivia there is a required deposit of $200. This building has monthly fee of $40 for dogs.
