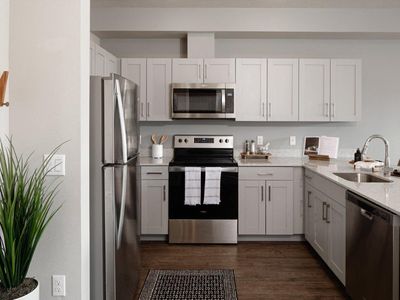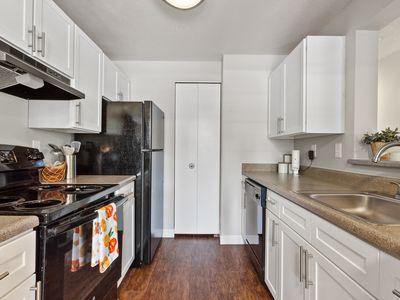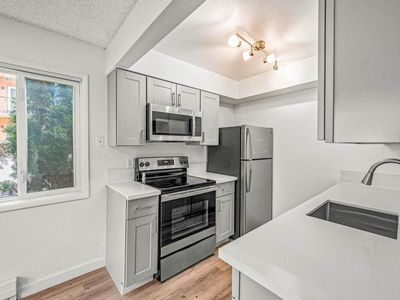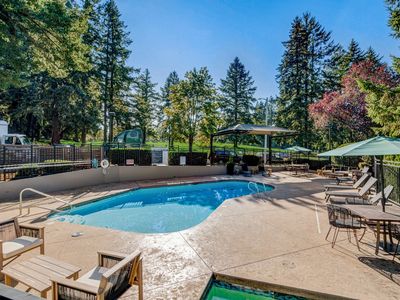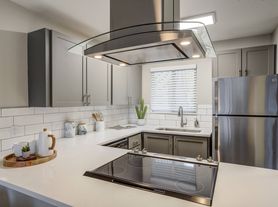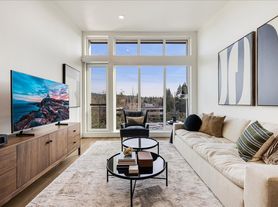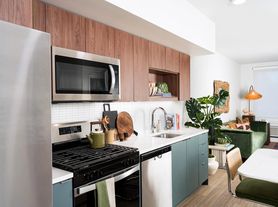Luxury Living at The Frank Estate
The Frank Estate Apartments are nestled in the desirable neighborhood of Raleigh Hills, and just like every Portland neighborhood, it has its very own flavor. Raleigh Hills is highly accessible to downtown Portland, with several different available routes to get there, including Highway 26 and Highway 217, connecting to the I-5 corridor. The Frank Estate is surrounded by several parks and walking paths, like the popular Fanno Creek trail. Excellent shopping is only a few miles away at Washington Square Mall. Raleigh Hills is an established neighborhood, with lots of character, tons of charm, energy and accessibility to all things Portland. Come start your next adventure here!
Special offer
- Special offer! Get $400 off your move-in costs and pay no app fees when you lease today! Limited availability. Restrictions apply. Expires 11/30/2025.
Apartment building
1-3 beds
Pet-friendly
Other parking
In-unit laundry (W/D)
Available units
Price may not include required fees and charges
Price may not include required fees and charges.
Unit , sortable column | Sqft, sortable column | Available, sortable column | Base rent, sorted ascending |
|---|---|---|---|
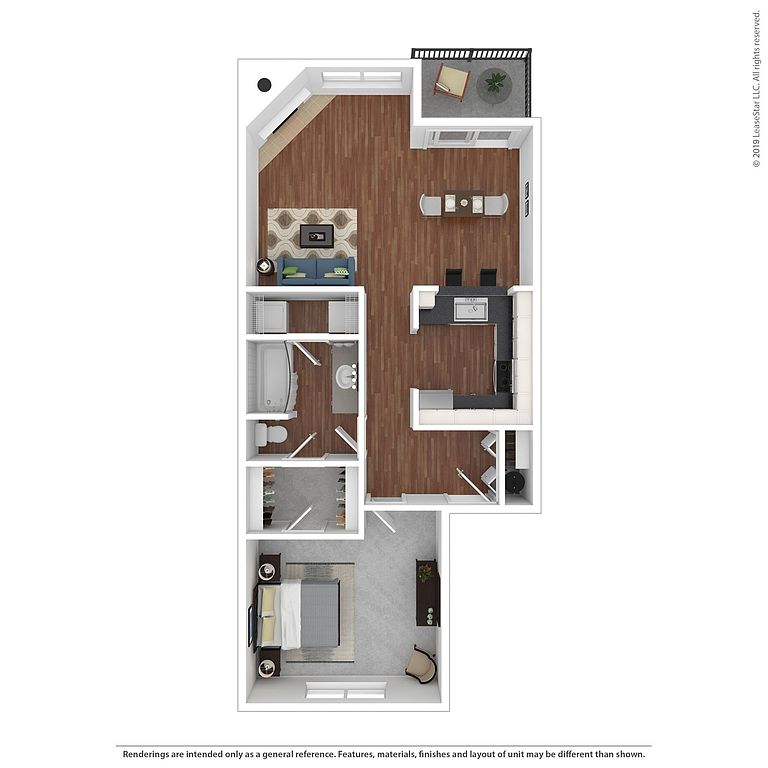 | 750 | Dec 14 | $1,599 |
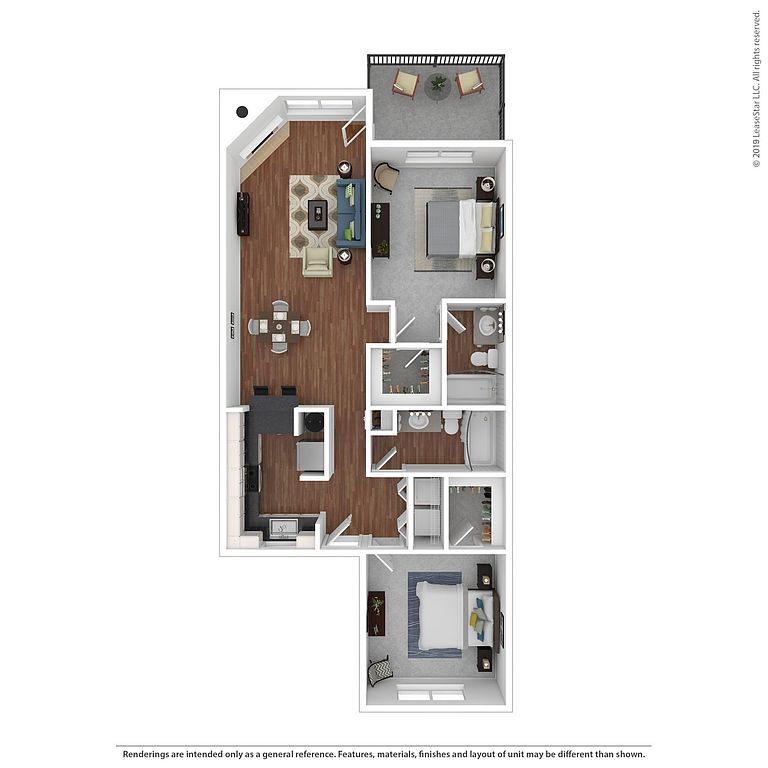 | 961 | Now | $1,666 |
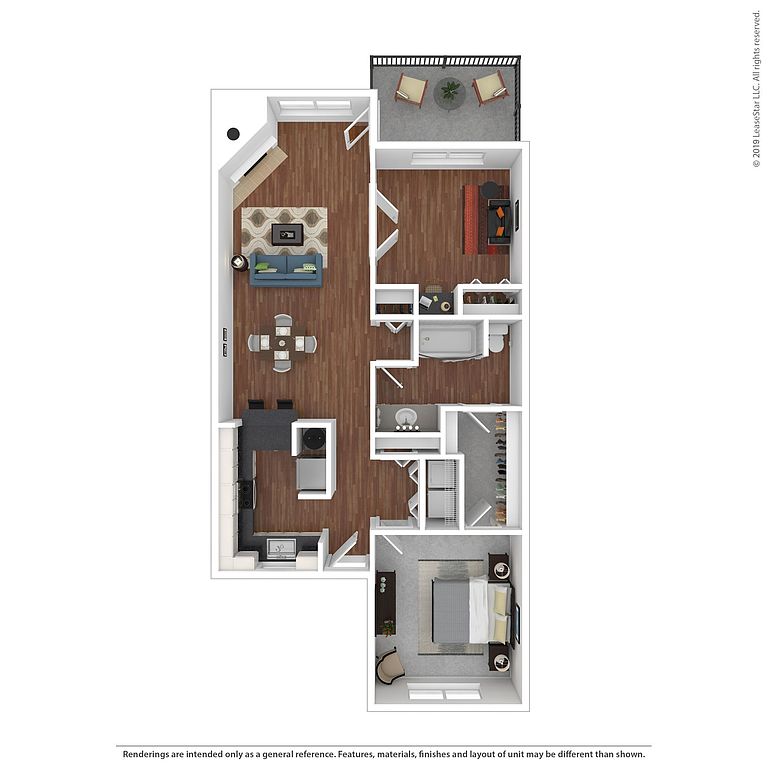 | 937 | Now | $1,748 |
 | 961 | Now | $1,764 |
 | 961 | Dec 8 | $1,774 |
 | 937 | Now | $1,779 |
 | 750 | Now | $1,783 |
 | 961 | Now | $1,790 |
 | 961 | Dec 20 | $1,794 |
 | 961 | Dec 12 | $1,809 |
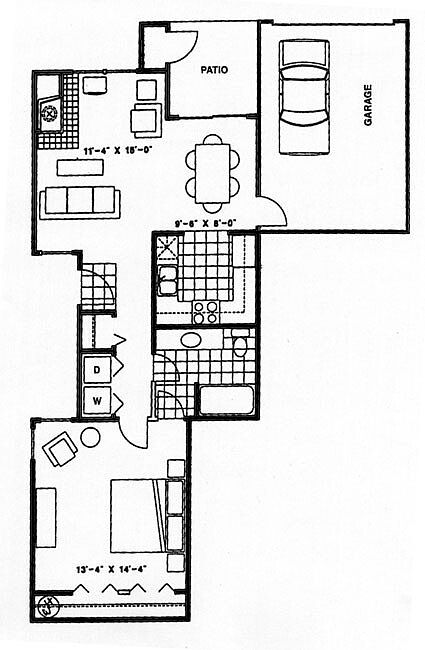 | 806 | Dec 13 | $1,819 |
 | 961 | Dec 13 | $1,819 |
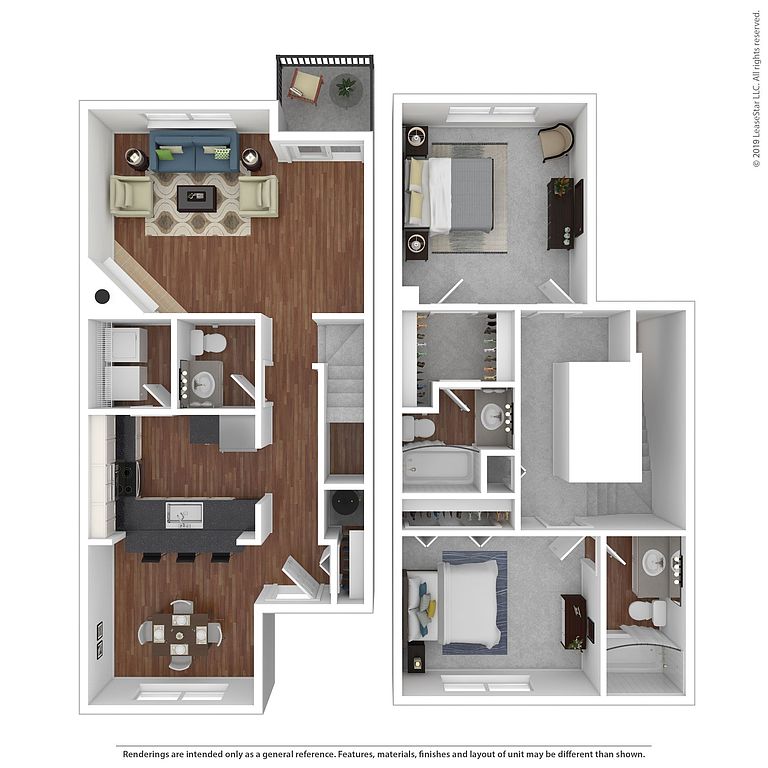 | 1,158 | Now | $1,824 |
 | 1,158 | Dec 11 | $1,829 |
 | 937 | Dec 11 | $1,838 |
What's special
Lounge
Round up your crew
This building features a lounge. Less than 8% of buildings in Washington County have this amenity.
Popular fanno creek trail
The City of Portland requires a notice to applicants of the Portland Housing Bureau’s Statement of Applicant Rights. Additionally, Portland requires a notice to applicants relating to a Tenant’s right to request a Modification or Accommodation.
Office hours
| Day | Open hours |
|---|---|
| Mon - Fri: | 10 am - 6 pm |
| Sat: | 10 am - 6 pm |
| Sun: | Closed |
Property map
Tap on any highlighted unit to view details on availability and pricing
Use ctrl + scroll to zoom the map
Facts, features & policies
Building Amenities
Community Rooms
- Club House
- Fitness Center
- Lounge: Outdoor Lounge
Other
- Laundry: In Unit
- Swimming Pool: Pool
Outdoor common areas
- Patio: Private Patio
Services & facilities
- On-Site Maintenance
View description
- Greenbelt View
- Horse Track View
- Partial View
- Tree View
- View
Unit Features
Appliances
- Dishwasher
- Dryer
- Microwave Oven
- Range
- Refrigerator
- Washer
Flooring
- Carpet
- Vinyl: Extended Vinyl
Other
- 1x1a Stella
- 2x1 Lustiano
- 2x2.5 Th Buckley
- 3x3 Aloma
- Balcony
- Corner Unit
- Deluxe Upgrade 1bed
- Deluxe Upgrade 1beds
- Deluxe Upgrade 2bed
- Deluxe Upgrade 3bed
- End Unit
- Fireplace
- Granite Countertop
- Patio Balcony: Balcony
- Private Balcony
- Reno - Signature Upgrade
- Stainless Steel Appliances
- Top Floor
Policies
Parking
- Carport
- Garage: Attached/Shared Garage
- Off Street Parking
Lease terms
- Available months 12
Pet essentials
- DogsAllowedNumber allowed2
- CatsAllowedNumber allowed2
Restrictions
Breed restrictions apply. Please call our Leasing Office for complete Pet Policy information.
Additional details
Cats and dogs permitted. We welcome 2 pets per apartment home. Pet Rent: $35 per month per cat and $35 per month per dog. $300 Pet Deposit for 1 pet and $600 pet deposit for 2 pets. All pets must be registered and approved by Management and a Pet Agreement must be signed. All pets must be current with all vaccinations and proof thereof. Visiting pets are prohibited. All pets must be at least one year old and house broken. Please call our Leasing Office for complete Pet Policy information.
Special Features
- Free Weights
Neighborhood: 97223
Areas of interest
Use our interactive map to explore the neighborhood and see how it matches your interests.
Travel times
Walk, Transit & Bike Scores
Walk Score®
/ 100
Somewhat WalkableTransit Score®
/ 100
Some TransitBike Score®
/ 100
BikeableNearby schools in Portland
GreatSchools rating
- 8/10Montclair Elementary SchoolGrades: K-5Distance: 0.5 mi
- 4/10Whitford Middle SchoolGrades: 6-8Distance: 1.5 mi
- 5/10Southridge High SchoolGrades: 9-12Distance: 3 mi
Frequently asked questions
What is the walk score of The Frank Estate?
The Frank Estate has a walk score of 56, it's somewhat walkable.
What is the transit score of The Frank Estate?
The Frank Estate has a transit score of 27, it has some transit.
What schools are assigned to The Frank Estate?
The schools assigned to The Frank Estate include Montclair Elementary School, Whitford Middle School, and Southridge High School.
Does The Frank Estate have in-unit laundry?
Yes, The Frank Estate has in-unit laundry for some or all of the units.
What neighborhood is The Frank Estate in?
The Frank Estate is in the 97223 neighborhood in Portland, OR.
What are The Frank Estate's policies on pets?
A maximum of 2 cats are allowed per unit. A maximum of 2 dogs are allowed per unit.
There are 7+ floor plans availableWith 108% more variety than properties in the area, you're sure to find a place that fits your lifestyle.
