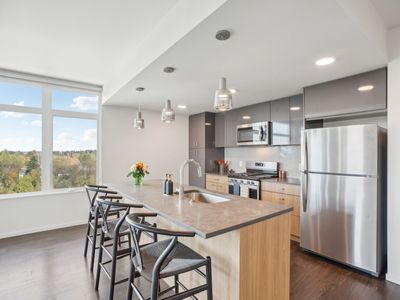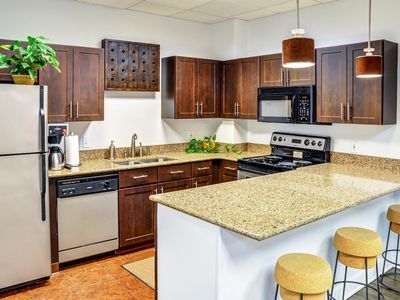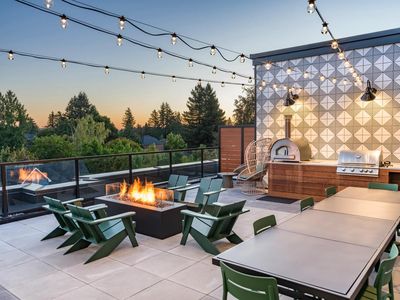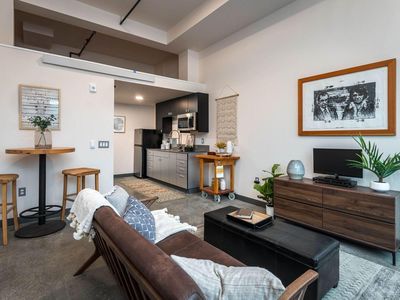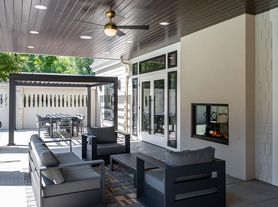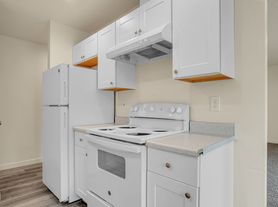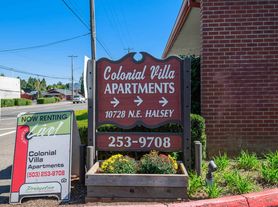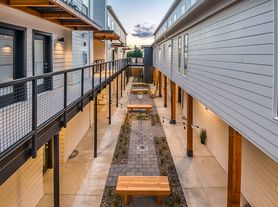Russellville Commons
10320 SE Pine St, Portland, OR 97216
- Special offer! $750 off when you move in within 7 days of applying!*
*RESTRICTIONS APPLY. CONTACT US FOR DETAILS.
Available units
Unit , sortable column | Sqft, sortable column | Available, sortable column | Base rent, sorted ascending | , sortable column |
|---|---|---|---|---|
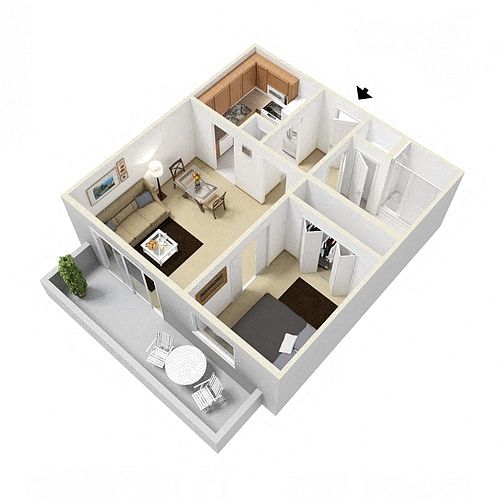 | 607 | Now | $1,427 | |
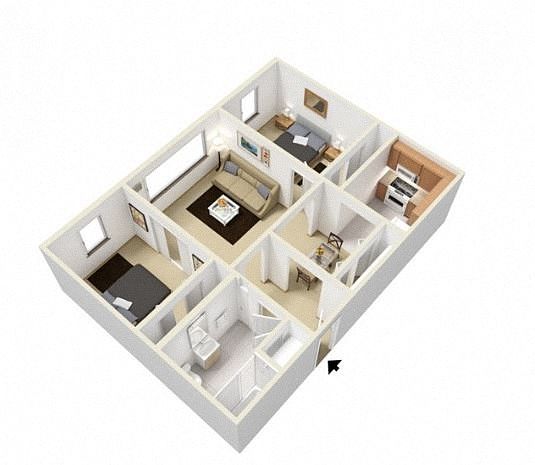 | 770 | Now | $1,581 | |
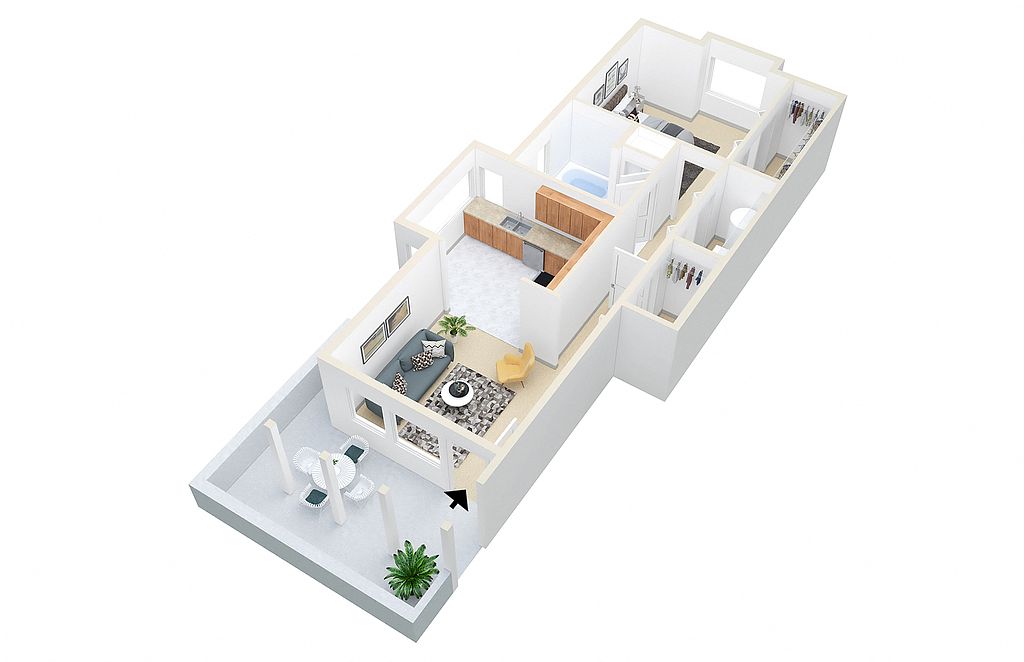 | 695 | Nov 13 | $1,638 | |
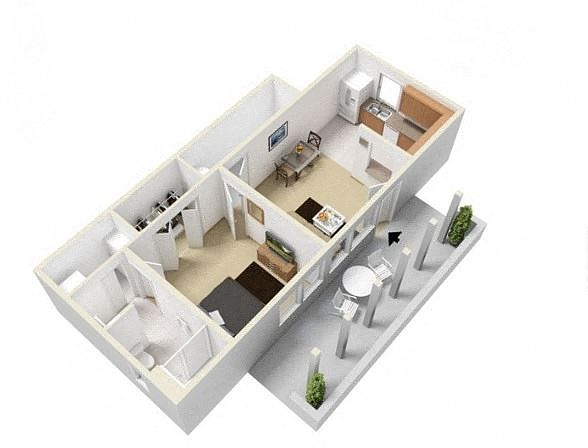 | 672 | Nov 10 | $1,649 | |
 | 672 | Now | $1,649 | |
 | 695 | Now | $1,679 | |
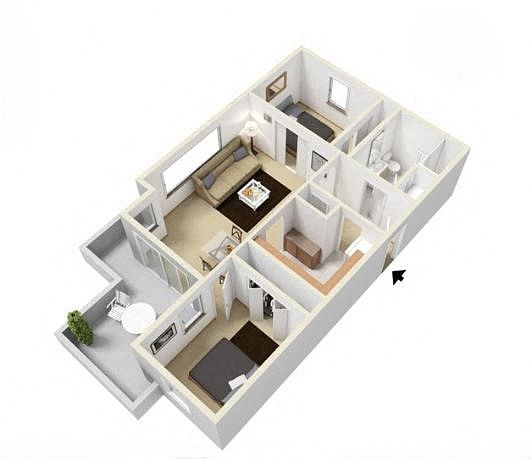 | 817 | Nov 24 | $1,736 | |
 | 817 | Now | $1,782 | |
 | 817 | Nov 10 | $1,804 | |
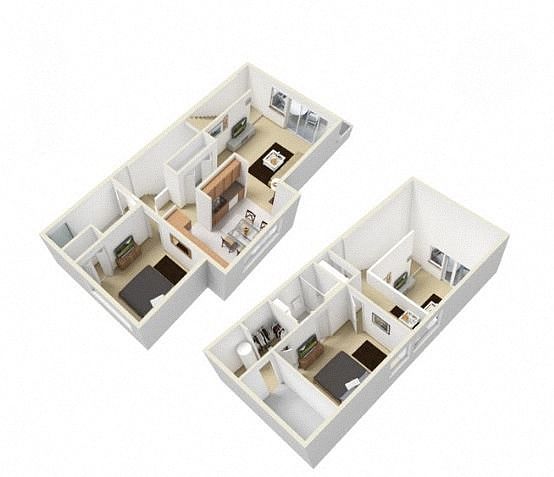 | 1,182 | Dec 7 | $2,190 | |
 | 1,182 | Now | $2,215 | |
 | 1,182 | Nov 10 | $2,245 | |
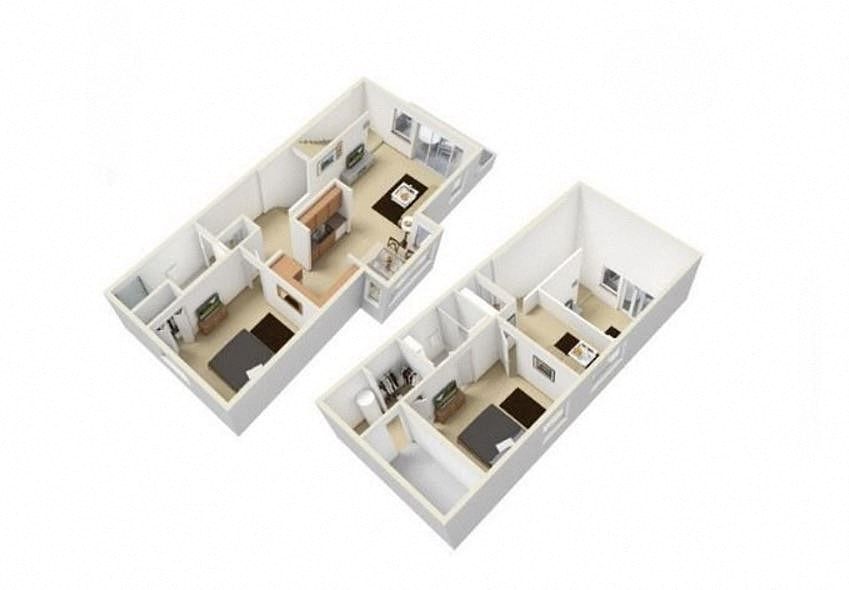 | 1,200 | Nov 12 | $2,270 |
What's special
3D tours
 Zillow 3D Tour 1
Zillow 3D Tour 1 Zillow 3D Tour 2
Zillow 3D Tour 2 Zillow 3D Tour 3
Zillow 3D Tour 3 Zillow 3D Tour 4
Zillow 3D Tour 4
Property map
Tap on any highlighted unit to view details on availability and pricing
Facts, features & policies
Building Amenities
Community Rooms
- Business Center: Co-working lounge with complimentary Wi-Fi
- Club House: Resident social lounge with TVs and game tables
- Fitness Center: State-of-the-art fitness center
Other
- In Unit: Washer and dryer in select units
- Swimming Pool: Relaxing resort-style pool with sundeck and spa
Outdoor common areas
- Barbecue: Barbecue pavilion
- Patio: Large private balcony or patio
Services & facilities
- Package Service: Package lockers
- Pet Park: Fenced dog park with pet watering station
Unit Features
Appliances
- Dryer: Washer and dryer in select units
- Washer: Washer and dryer in select units
Policies
Parking
- Detached Garage: Garage Lot
- Garage: Private detached garages available
- Parking Lot: Other
Lease terms
- 2, 3, 4, 5, 6, 7, 8, 9, 10, 11, 12, 13, 14, 15
Pet essentials
- DogsAllowedMonthly dog rent$35One-time dog fee$200Dog deposit$350
- CatsAllowedMonthly cat rent$35One-time cat fee$200Cat deposit$350
Additional details
Pet amenities
Special Features
- 9-foot Ceilings
- Availability 24 Hours: Worry-free 24-hour onsite maintenance
- Better On-site Parking Solutions With Zark
- Built-in Linen Closet
- Flexible Rent Payment Schedule With Flex Rent
- Lush Landscaped Grounds With Outdoor Seating
- Max Light Rail Station 1 Block Away
- Oversized Walk-in Closets
- Pet Friendly (breed Restrictions Apply)
- Quartz Kitchen Countertops
- Subway Tile Kitchen Backsplash
- Usb Charging Outlets In Living Areas
Neighborhood: Hazelwood
Areas of interest
Use our interactive map to explore the neighborhood and see how it matches your interests.
Travel times
Nearby schools in Portland
GreatSchools rating
- 5/10Cherry Park Elementary SchoolGrades: PK-5Distance: 0.8 mi
- 4/10Floyd Light Middle SchoolGrades: 6-8Distance: 0.4 mi
- 2/10David Douglas High SchoolGrades: 9-12Distance: 1.6 mi
Frequently asked questions
Russellville Commons has a walk score of 83, it's very walkable.
Russellville Commons has a transit score of 61, it has good transit.
The schools assigned to Russellville Commons include Cherry Park Elementary School, Floyd Light Middle School, and David Douglas High School.
Yes, Russellville Commons has in-unit laundry for some or all of the units.
Russellville Commons is in the Hazelwood neighborhood in Portland, OR.
To have a dog at Russellville Commons there is a required deposit of $350. This building has a one time fee of $200 and monthly fee of $35 for dogs. To have a cat at Russellville Commons there is a required deposit of $350. This building has a one time fee of $200 and monthly fee of $35 for cats.
Yes, 3D and virtual tours are available for Russellville Commons.
