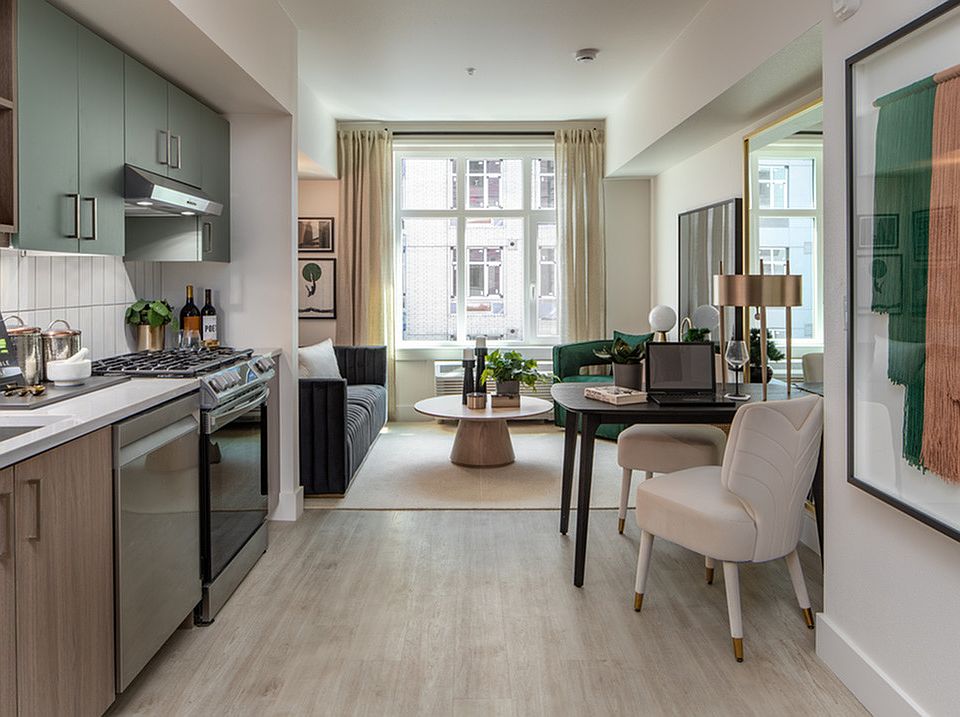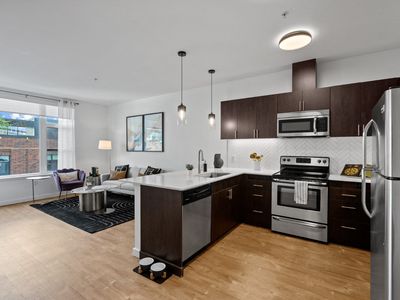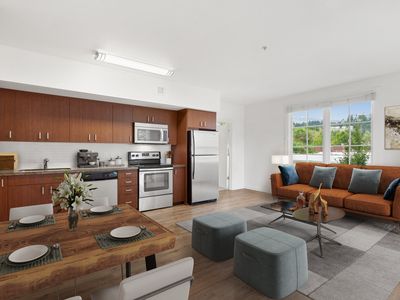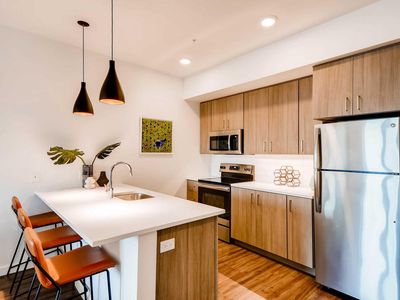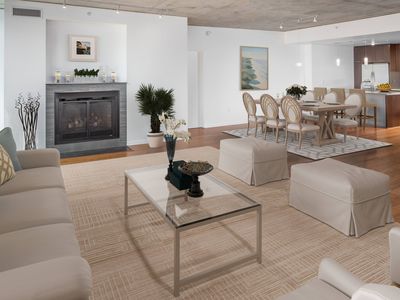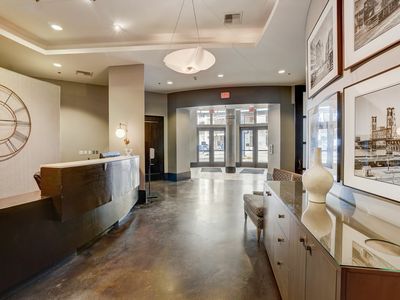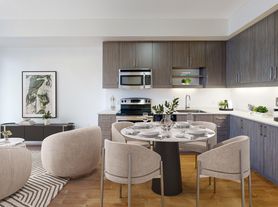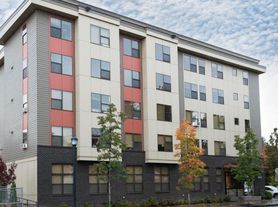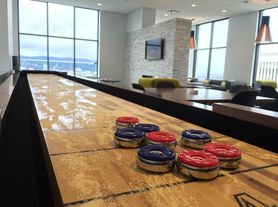Available units
This listing now includes required monthly fees in the total monthly price.
Unit , sortable column | Sqft, sortable column | Available, sortable column | Total monthly price, sorted ascending |
|---|---|---|---|
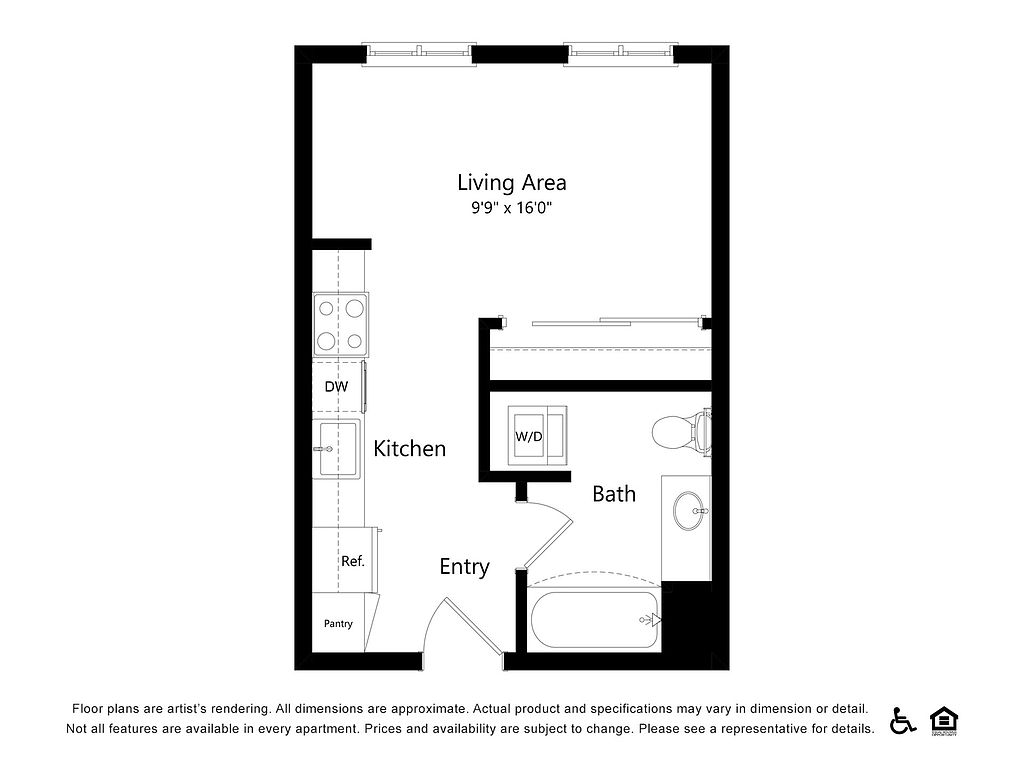 | 405 | Now | $1,389 |
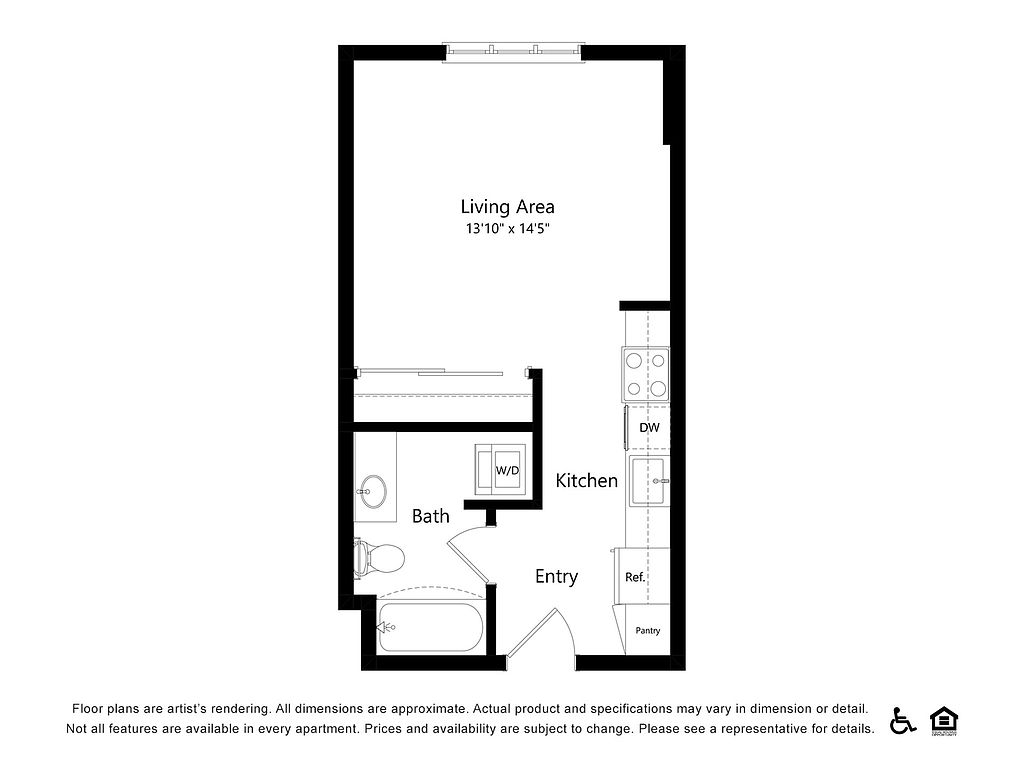 | 420 | Now | $1,450 |
 | 405 | Now | $1,454 |
 | 405 | Now | $1,459 |
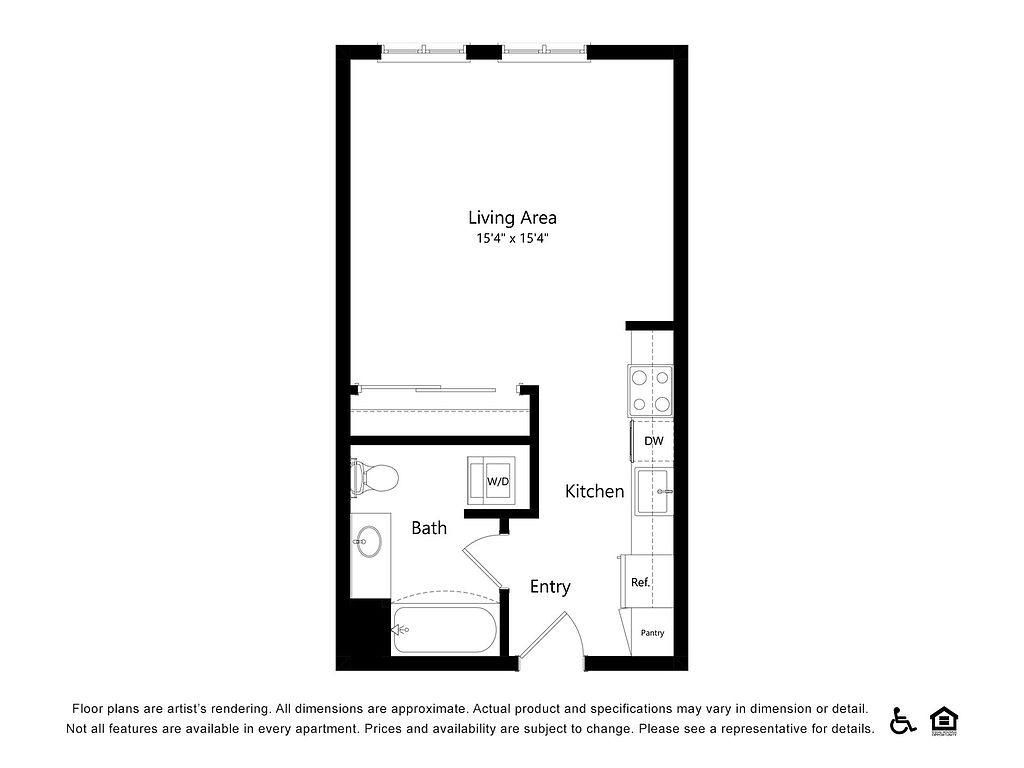 | 478 | Now | $1,465 |
 | 409 | Now | $1,504 |
 | 464 | Now | $1,540 |
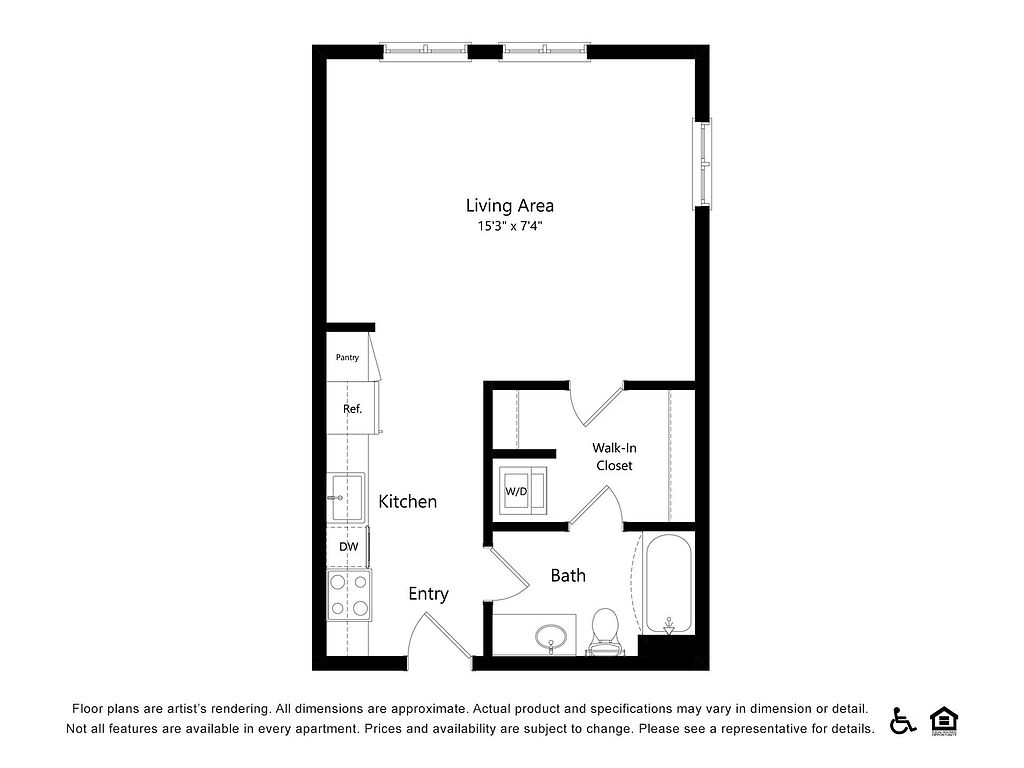 | 424 | Now | $1,545 |
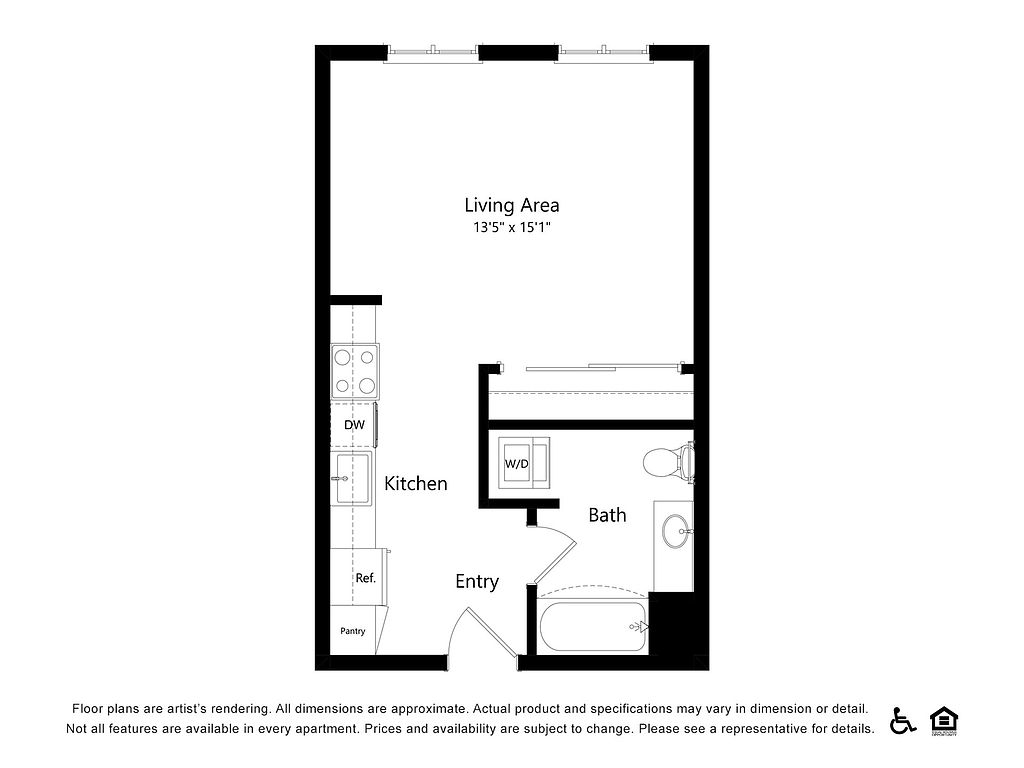 | 466 | Now | $1,580 |
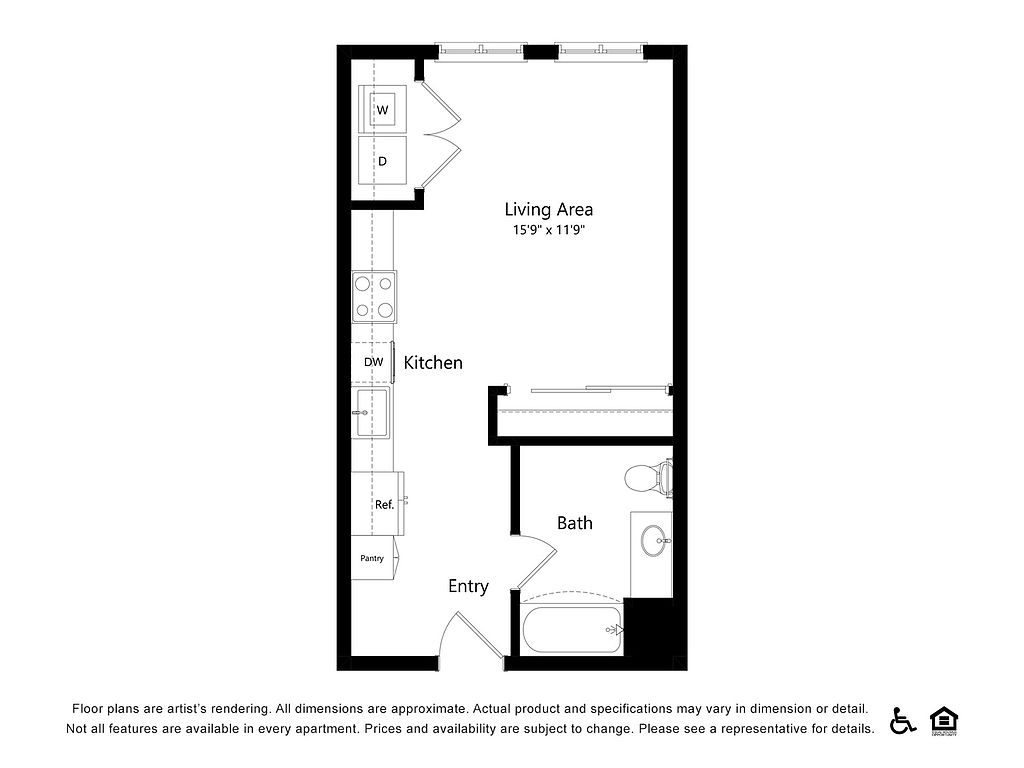 | 475 | Now | $1,620 |
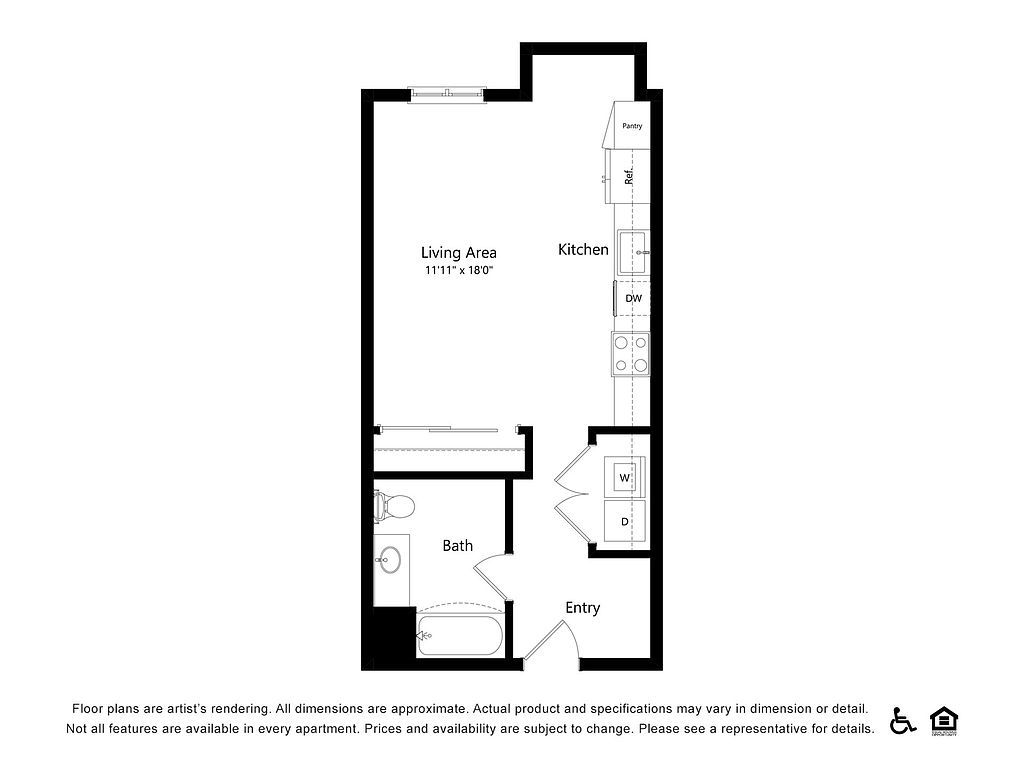 | 515 | Now | $1,660 |
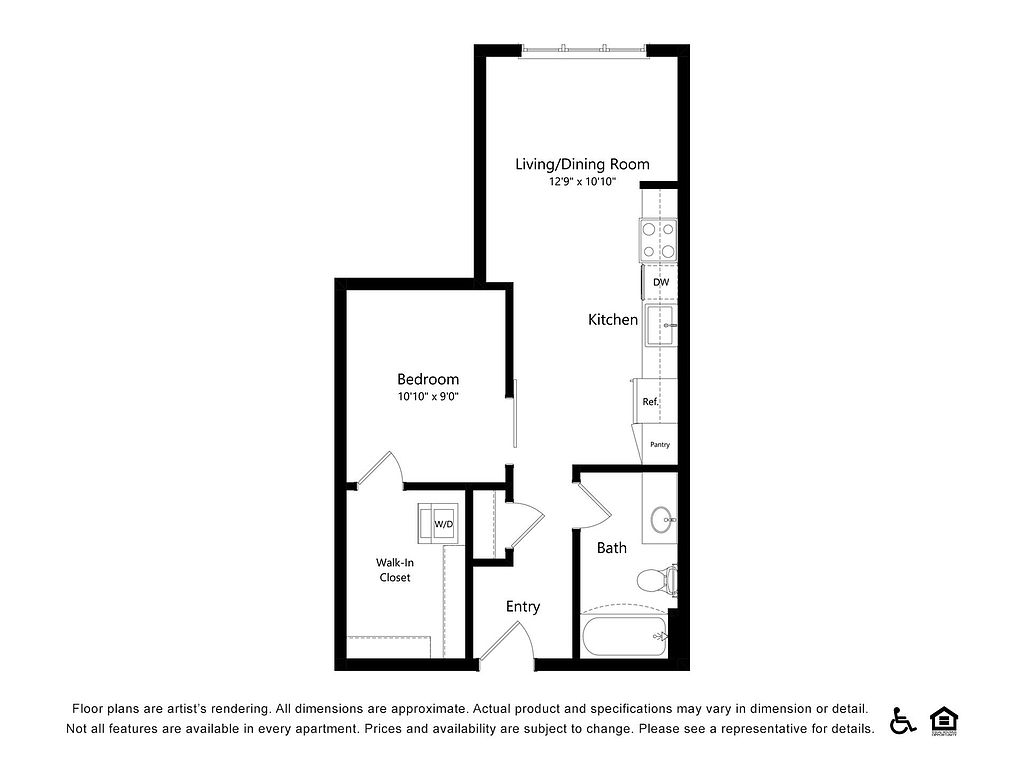 | 575 | Now | $1,715 |
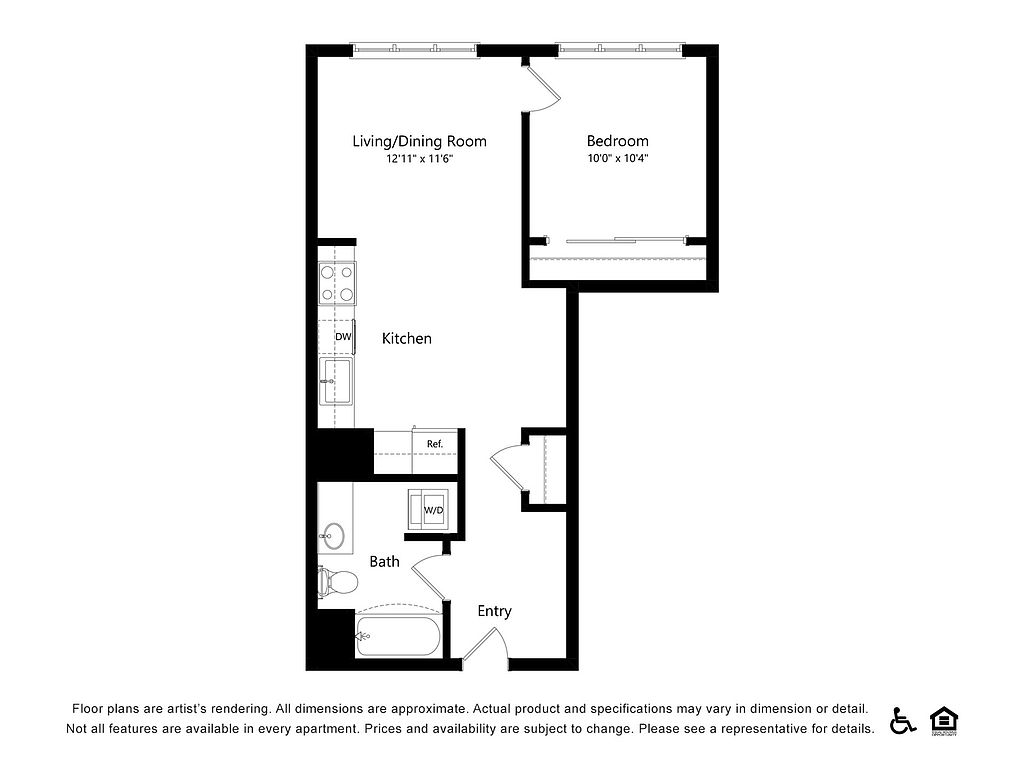 | 622 | Now | $1,719 |
 | 608 | Now | $1,739 |
 | 628 | Now | $1,739 |
What's special
3D tour
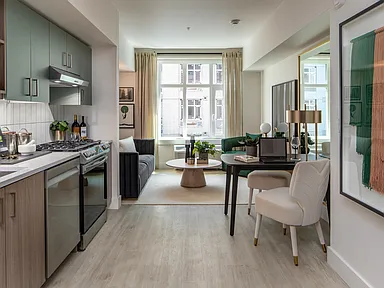 Millhouse (1985 NW Savier St)
Millhouse (1985 NW Savier St)
Property map
Tap on any highlighted unit to view details on availability and pricing
Facts, features & policies
Building Amenities
Community Rooms
- Club House: Rooftop Lounge
- Fitness Center
- Lounge: Freemont Lounge
Other
- In Unit: Dryer
Outdoor common areas
- Patio
Services & facilities
- On-Site Maintenance
Unit Features
Appliances
- Dishwasher
- Dryer
- Refrigerator
- Washer: Dryer
Cooling
- Air Conditioning
Flooring
- Vinyl: Vinyl Plank
Other
- Kitchen Islands
- Large Closets: Walk-in Closet
- Oversized Windows For Natural Light
- Patio Balcony: Patio
- Private Balcony: Private balconies*
- Quartz Counter Tops
- Stainless Steel
- Tile Backsplash
- Two Unique Interior Color Schemes
- Vaulted Ceiling: Vaulted ceilings
Policies
Parking
- Garage: Garage parking
Lease terms
- 14 months, 15 months, 16 months, 17 months, 18 months, 19 months, 20 months, 21 months, 22 months, 23 months, 24 months
Utilities included in rent
- Internet
Pet essentials
- DogsAllowedNumber allowed2Monthly dog rent$50Dog deposit$300
- CatsAllowedNumber allowed2Monthly cat rent$50Cat deposit$300
Pet amenities
Special Features
- Fire Pit Lounge
- Pets Allowed: Pet Park
- Private Work Pod (Daily)
- Work Pods & Co-Working Space
Neighborhood: Northwest
Areas of interest
Use our interactive map to explore the neighborhood and see how it matches your interests.
Travel times
Walk, Transit & Bike Scores
Nearby schools in Portland
GreatSchools rating
- 5/10Chapman Elementary SchoolGrades: K-5Distance: 0.7 mi
- 5/10West Sylvan Middle SchoolGrades: 6-8Distance: 4 mi
- 8/10Lincoln High SchoolGrades: 9-12Distance: 1.1 mi
Frequently asked questions
Millhouse has a walk score of 96, it's a walker's paradise.
Millhouse has a transit score of 57, it has good transit.
The schools assigned to Millhouse include Chapman Elementary School, West Sylvan Middle School, and Lincoln High School.
Yes, Millhouse has in-unit laundry for some or all of the units.
Millhouse is in the Northwest neighborhood in Portland, OR.
A maximum of 2 cats are allowed per unit. To have a cat at Millhouse there is a required deposit of $300. This building has monthly fee of $50 for cats. A maximum of 2 dogs are allowed per unit. To have a dog at Millhouse there is a required deposit of $300. This building has monthly fee of $50 for dogs.
Yes, 3D and virtual tours are available for Millhouse.
