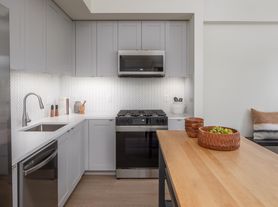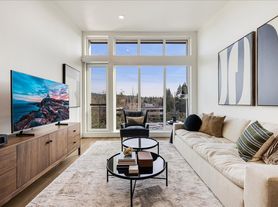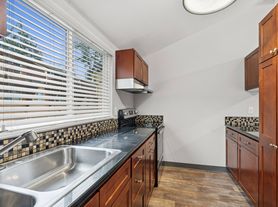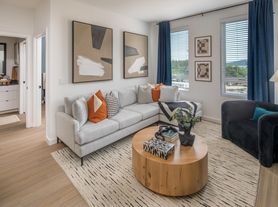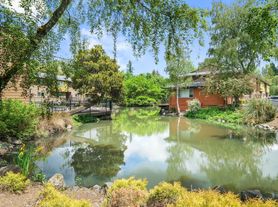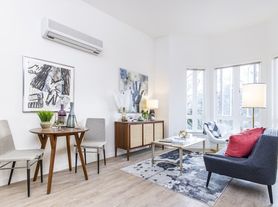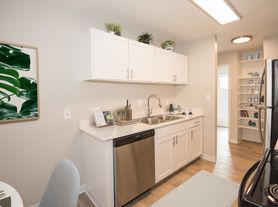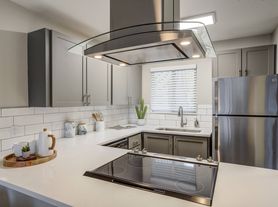
What's special
Facts, features & policies
Building Amenities
Other
- In Unit: ["Washer", "Dryer"]
Outdoor common areas
- Playground
Unit Features
Appliances
- Dishwasher
- Dryer: ["Washer", "Dryer"]
- Range Oven
- Refrigerator
- Washer: ["Washer", "Dryer"]
Other
- *pet Friendly
- Close To Downtown
- Close To Multnomah Village
- Close To Public Transportion
- Close To Shopping
- Garbage Can
- Townhouse Style
- Two Bedrooms
- Walk Score 80 Bike Score 79
- Water/sewer/garbage
- Window Coverings: Blinds
Policies
- Contact for details
Neighborhood: Multnomah
- Green SpacesScenic trails and gardens with private, less-crowded natural escapes.Hiking TrailsNearby trails offer adventure, exercise, and scenic escapes into nature.Family VibesWarm atmosphere with family-friendly amenities and safe, welcoming streets.Coffee CultureA thriving café scene for espresso lovers to meet up, work, or enjoy quiet moments.
Anchored by Multnomah Village and stretching through Collins View (home to Lewis & Clark College), Marshall Park, and Dunthorpe, Portland’s 97219 blends village charm with forested hills and creek valleys near the Willamette. Expect mild, rainy winters and warm, dry summers, a creative-but-laid-back attitude, and a strong coffee-and-cafe culture. Recent months’ Zillow trends show a median rent around $2,200–$2,400, with most listings between about $1,600 and $3,800 depending on size and location. Weekends revolve around green space: Tryon Creek State Natural Area, River View and Woods Memorial natural areas, and Gabriel Park (with Southwest Community Center pool and an off-leash dog area) offer miles of hiking and biking. Multnomah Village’s indie boutiques, galleries, Grand Central Bakery, Marco’s Cafe, Lucky Lab, and nearby John’s Marketplace and Barbur World Foods shape the dining scene; everyday errands are easy along Barbur Blvd. Evenings are low-key at neighborhood pubs and wine bars. With easy access to I-5 and 99W and frequent TriMet buses, the area is commuter friendly, family oriented, and very pet friendly.
Powered by Zillow data and AI technology.
Areas of interest
Use our interactive map to explore the neighborhood and see how it matches your interests.
Walk, Transit & Bike Scores
Nearby schools in Portland
GreatSchools rating
- 9/10Capitol Hill Elementary SchoolGrades: K-5Distance: 0.9 mi
- 10/10Maplewood Elementary SchoolGrades: K-5Distance: 1 mi
- 10/10Rieke Elementary SchoolGrades: K-5Distance: 1.2 mi
Frequently asked questions
308DY has a walk score of 86, it's very walkable.
308DY has a transit score of 39, it has some transit.
The schools assigned to 308DY include Capitol Hill Elementary School, Maplewood Elementary School, and Rieke Elementary School.
Yes, 308DY has in-unit laundry for some or all of the units.
308DY is in the Multnomah neighborhood in Portland, OR.
Do you manage this property?
Claiming gives you access to insights and data about this property.
