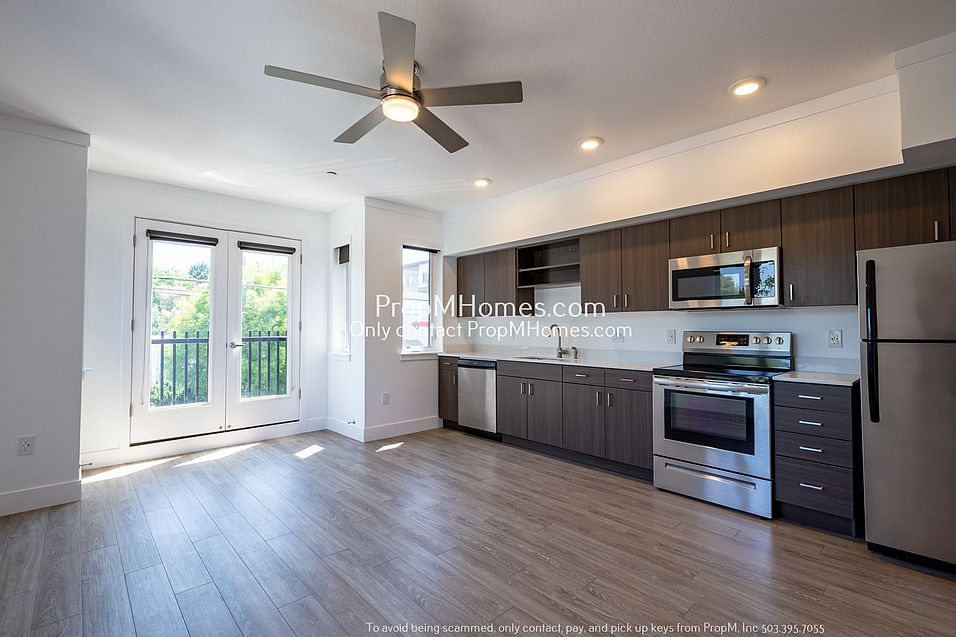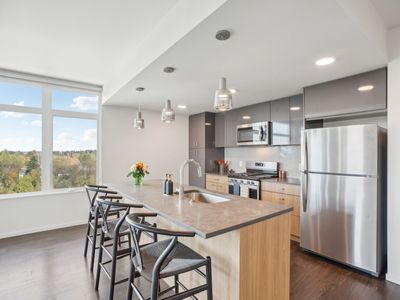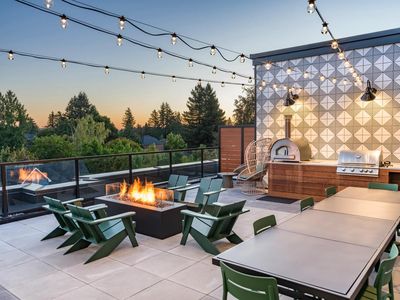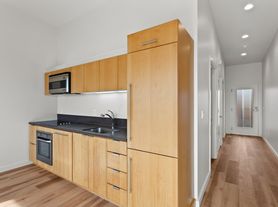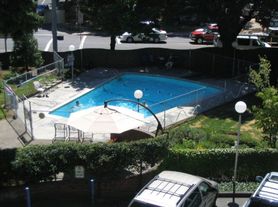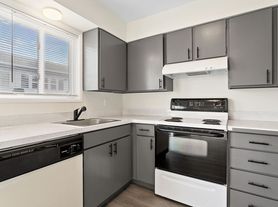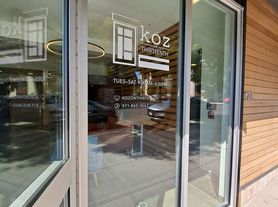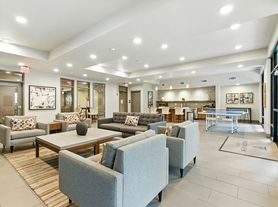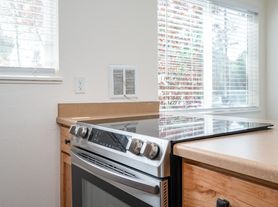*DEPSOIT SPECIAL: $500 Security Deposit*
Love Where You Live. Apply Today, Tour Tomorrow.
Welcome to one of SE Portland's most desirable neighborhoodsRichmond! Just minutes from Mount Tabor Park and steps away from popular coffee shops, restaurants, and nightlife, this location delivers the ultimate urban lifestyle. Whether you're biking to Division Street or walking to local hotspots, this central location places you right where you want to be.
Highlights:
-Open-concept layout with high ceilings and natural light throughout
-Elegant finishes: 6" baseboards, crown molding, luxury plank flooring
-USB outlet ports, fiber optic internet, and custom lighting
-Stainless steel appliances: refrigerator, electric range, microwave, and dishwasher
-Dark wood cabinetry with quartz countertops in the kitchen
-Spacious bedroom with oversized closet and large windows
-Modern bathroom with tub/shower combo and sleek finishes
-Secure building with monitored entry, 24/7 office support, and package delivery station
-Ample street parking available
Smart Application Process:
-Apply online, fast, secure, and mobile-friendly
-One in-person tour per renter due to high demand
-Virtual tours often available, ask for a link
-Boost your approval chances by submitting all documents upfront
Utilities & Lease Info:
-Included: Landscaping
-Tenant Covers: Electric, Water/Sewer, Garbage, Heat, Gas, and Internet/Cable
-Washer/Dryer: Included in-unit
-Heating: Heat Pump + Cadet Wall Heating
-Cooling: Heat Pump w/ A/C (verify before applying)
-Pets: Dogs or cats (2 max) $40/month pet rent + $500 additional deposit per pet
Schools:
-Glencoe Elementary
-Mt Tabor Middle
-Franklin High
Why Renters Love Us:
-Open 365 days and Answer our telephone 24 hours a day
-New tenants get access to a free concierge service that sets up all your utilitiessaving you time, hassle, and money before move-in.
-Electronic Move Ins, High Tech, Paperless, Mobile App, and more
-7 day a week maintenance service
-73% of renters who love their maintenance team, stay longer
-7 day a week showings, fits your schedule
-Improve your credit score with each on-time payment, lowering the interest rate you will pay on loans
-88% care about reviews, so we work hard to earn them
Ready to schedule a tour or apply?
-Questions? Call us. We're here 365 days a year.
*Disclaimer: All information, regardless of source, is not guaranteed and should be independently verified. Including paint, flooring, square footage, amenities, and more. This home may have an HOA/COA which has additional charges associated with move-in/move-out. Tenant(s) would be responsible for verification of these charges, rules, as well as associated costs. Applications are processed first-come, first-served. All homes have been lived in and are not new. The heating and cooling source needs to be verified by the applicant. Square footage may vary from website to website and must be independently verified. Please confirm the year the home was built so you are aware of the age of the home. A lived-in home will have blemishes, defects, and more. Homes are not required to have A/C. Please verify status before viewing/applying.*
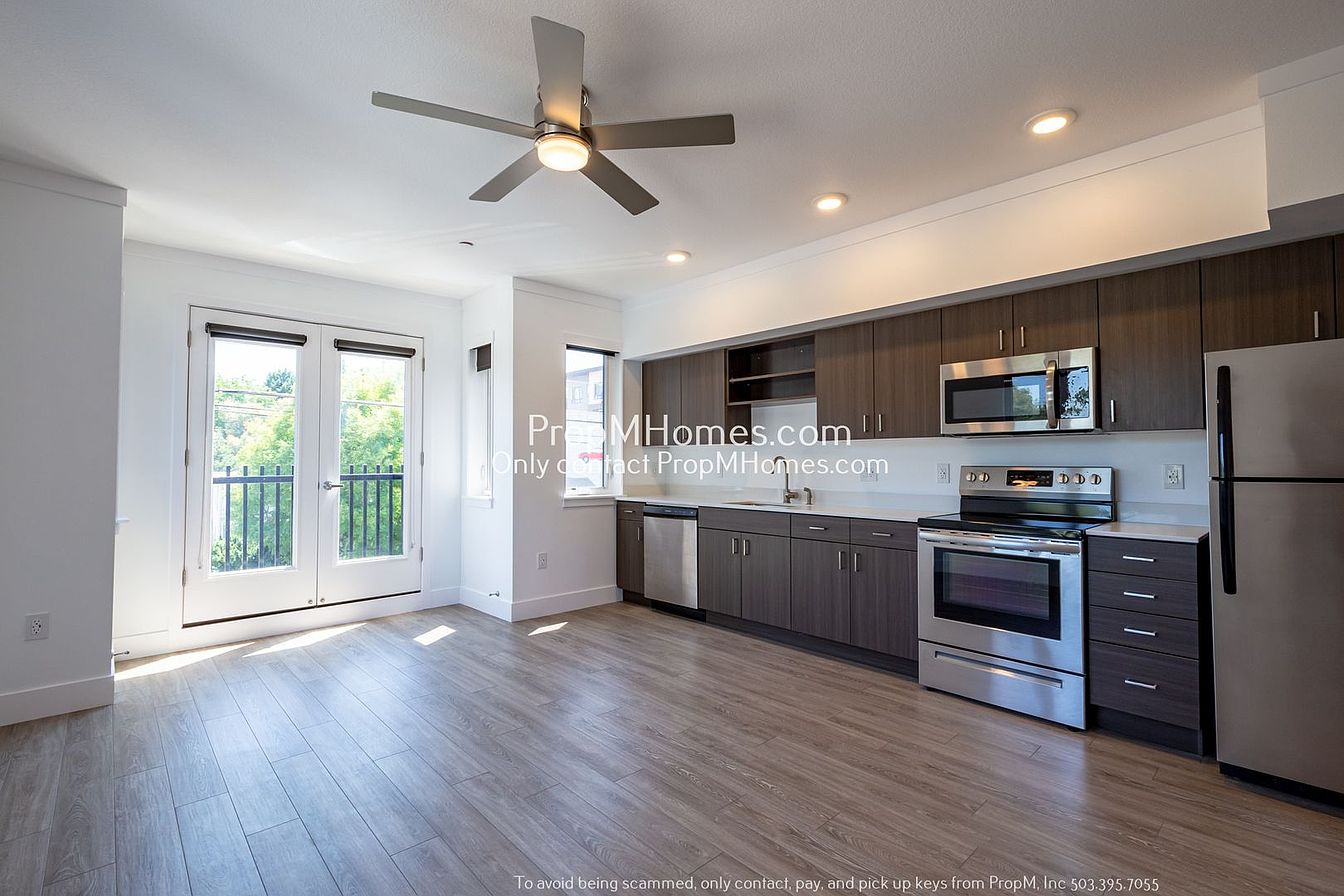
1825 SE 50th Ave
1825 SE 50th Ave, Portland, OR 97215
Apartment building
1 bed
Pet-friendly
Air conditioning (central)
In-unit laundry (W/D)
What's special
The City of Portland requires a notice to applicants of the Portland Housing Bureau’s Statement of Applicant Rights. Additionally, Portland requires a notice to applicants relating to a Tenant’s right to request a Modification or Accommodation.
Facts, features & policies
Building Amenities
Other
- In Unit: Dryer
Unit Features
Appliances
- Dishwasher
- Dryer
- Garbage Disposal
- Microwave Oven: Built in Microwave
- Refrigerator
- Stove: Electric Stove
- Washer: Washer / Dryer
Cooling
- Ceiling Fan: Ceiling Fans
- Central Air Conditioning
Flooring
- Carpet
Other
- Balcony: Juliette Balcony
- Patio Balcony: Juliette Balcony
Policies
Parking
- Street Parking: On-Street Parking
Pet essentials
- DogsAllowedSmall and large OK
- CatsAllowed
Special Features
- Cadet Heater
- Dining Area
- Dogs Over 20lbs
- Dogs Under 20lbs
- High End Updates
- Quartz Contertops
- Refrigerator/freezer
- Stainless Appliances
- Stainless Steel Appliances
- Stove/oven Combo
- Updated Flooring
Neighborhood: Richmond
Areas of interest
Use our interactive map to explore the neighborhood and see how it matches your interests.
Travel times
Walk, Transit & Bike Scores
Walk Score®
/ 100
Walker's ParadiseTransit Score®
/ 100
Good TransitBike Score®
/ 100
Biker's ParadiseNearby schools in Portland
GreatSchools rating
- 9/10Glencoe Elementary SchoolGrades: K-5Distance: 0.6 mi
- 10/10Mt Tabor Middle SchoolGrades: 6-8Distance: 0.9 mi
- 6/10Franklin High SchoolGrades: 9-12Distance: 0.6 mi
Frequently asked questions
What is the walk score of 1825 SE 50th Ave?
1825 SE 50th Ave has a walk score of 91, it's a walker's paradise.
What is the transit score of 1825 SE 50th Ave?
1825 SE 50th Ave has a transit score of 50, it has good transit.
What schools are assigned to 1825 SE 50th Ave?
The schools assigned to 1825 SE 50th Ave include Glencoe Elementary School, Mt Tabor Middle School, and Franklin High School.
Does 1825 SE 50th Ave have in-unit laundry?
Yes, 1825 SE 50th Ave has in-unit laundry for some or all of the units.
What neighborhood is 1825 SE 50th Ave in?
1825 SE 50th Ave is in the Richmond neighborhood in Portland, OR.

