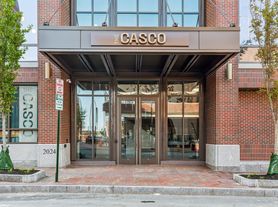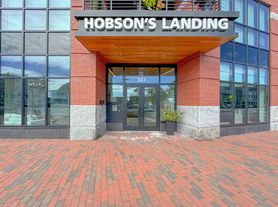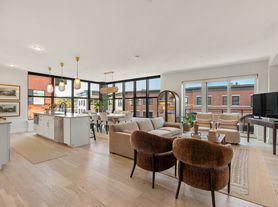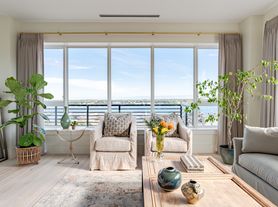$2,231 - $3,349
Studio+ 1+ ba387+ sqft
The Casco
For rent

Redfern Properties
Portland, ME 04101

Morton Leasing LLC

M&S Properties

M&S Properties
Use our interactive map to explore the neighborhood and see how it matches your interests.
383 Commercial St has a walk score of 94, it's a walker's paradise.
383 Commercial St has a transit score of 52, it has good transit.
The schools assigned to 383 Commercial St include Howard C Reiche Community School, King Middle School, and Portland High School.
Yes, 383 Commercial St has in-unit laundry for some or all of the units.
383 Commercial St is in the Downtown neighborhood in Portland, ME.