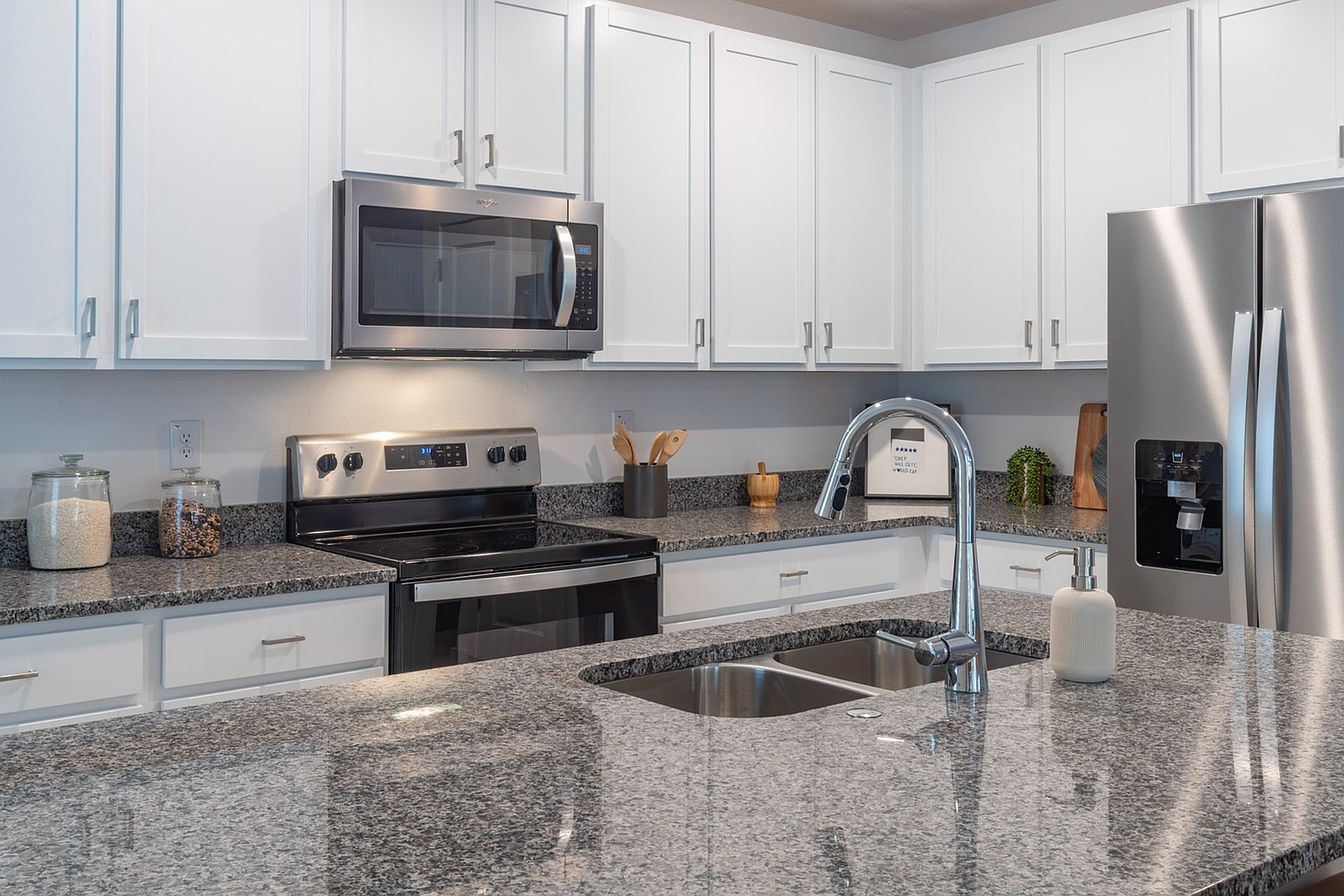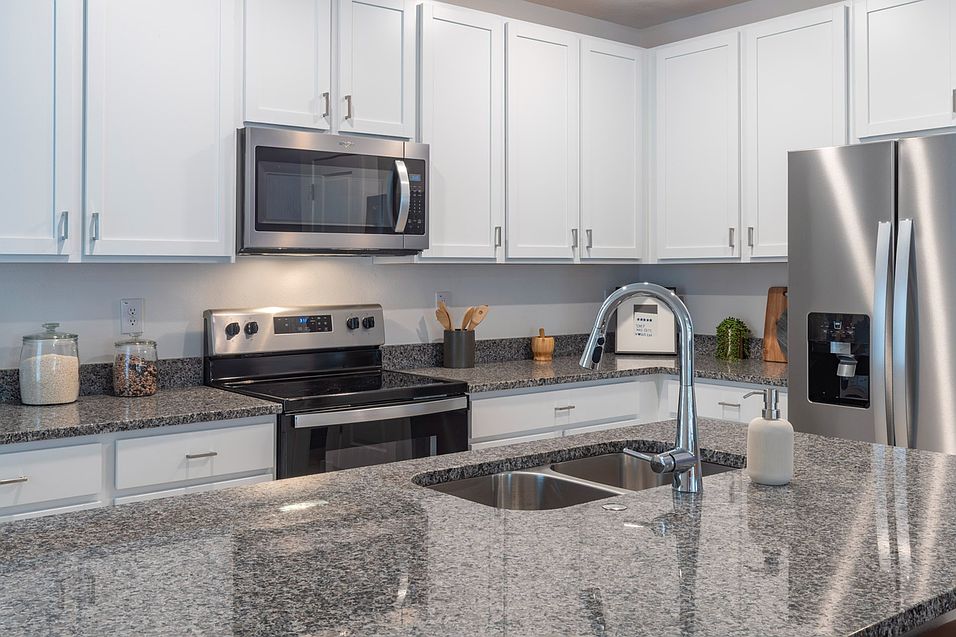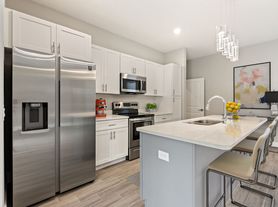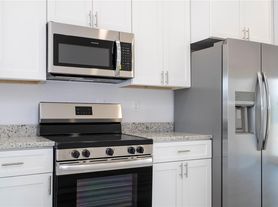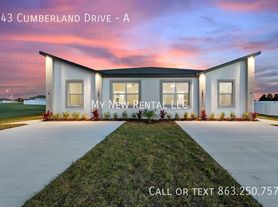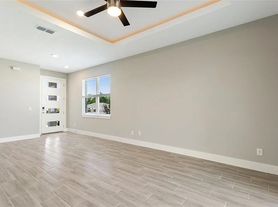Find your perfect home at The Preserve at Poinciana. Our upscale, pet-friendly, three and four-bedroom homes include private fenced-in yards, spacious walk-in closets, and sleek stainless-steel appliances. But your modern in-home features aren't all you'll enjoy when living here.
Our Poinciana, FL luxury homes are nestled in a serene residential enclave mere moments away from Highway 17. Discover a plethora of dining options, shopping destinations, including Disney Springs, and entertainment hubs like the Celebration theme parks, all within easy reach when you make our community your home. Moreover, we're conveniently within walking distance of Poinciana Community Park.
Special offer
Preserve at Poinciana
2004 Red Fox Ln, Poinciana, FL 34759
- Special offer! Enjoy up to Six Weeks Free on Select Homes: Contact Us for Details
Single family residence
3-4 beds
Pet-friendly
Attached garage
Air conditioning (central)
In-unit laundry (W/D)
Available units
Price may not include required fees and charges
Price may not include required fees and charges.
Unit , sortable column | Sqft, sortable column | Available, sortable column | Base rent, sorted ascending | , sortable column |
|---|---|---|---|---|
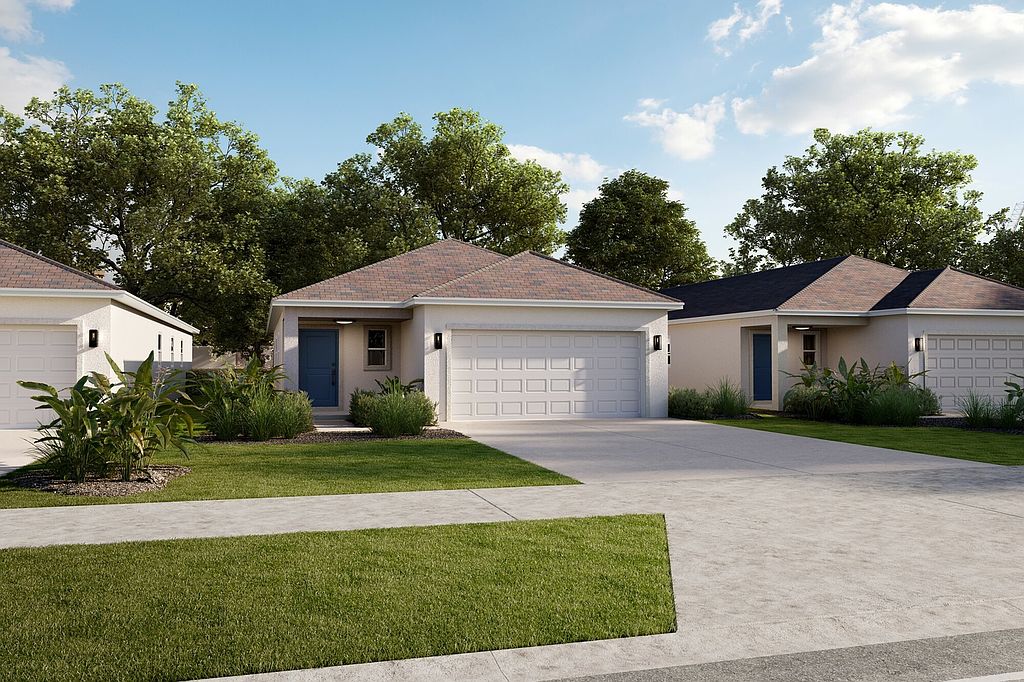 | 2,098 | Now | $1,825 | |
 | 2,098 | Now | $1,825 | |
 | 2,098 | Now | $1,865 | |
 | 2,098 | Now | $1,865 | |
 | 2,098 | Dec 8 | $1,899 | |
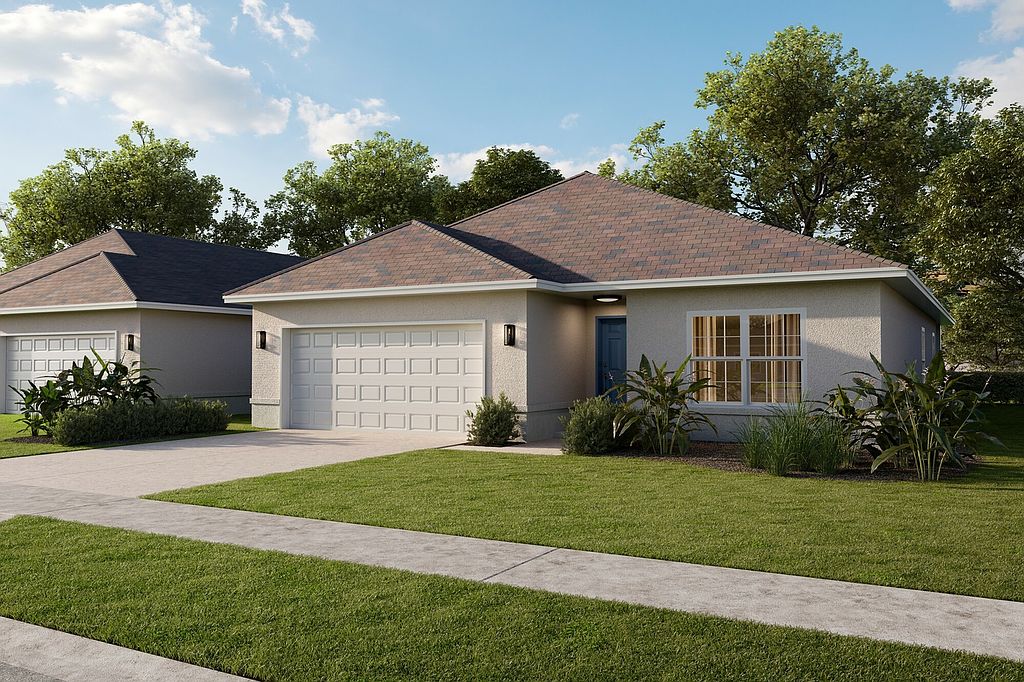 | 2,275 | Now | $2,100 | |
 | 2,275 | Now | $2,100 | |
 | 2,275 | Now | $2,200 | |
 | 2,275 | Now | $2,200 | |
 | 2,275 | Now | $2,200 |
What's special
Playground
Play date, anyone?
A playground is a rare feature. Less than 16% of buildings in Polk County have this amenity.
Sleek stainless-steel appliancesPrivate fenced-in yardsSpacious walk-in closets
Facts, features & policies
Community Amenities
Fitness & sports
- Basketball Court
- Volleyball Court
Other
- In Unit: Washer & Dryer in Every Home
- Swimming Pool: Sparkling Swimming Pool
Outdoor common areas
- Barbecue: Outdoor Kitchen with Barbecue Grills
- Lawn
- Playground: Outdoor Children's Playground
Services & facilities
- 24 Hour Maintenance: 24-hour maintenance
- On-Site Management
- Online Maintenance Portal
- Online Rent Payment
- Package Service: Landscaping Package Included
- Pet Park
Unit Features
Appliances
- Dishwasher
- Dryer: Washer & Dryer in Every Home
- Garbage Disposal
- Microwave Oven: Microwave
- Oven
- Range
- Refrigerator
- Washer: Washer & Dryer in Every Home
Cooling
- Air Conditioning
- Ceiling Fan
- Central Air Conditioning
Flooring
- Vinyl: Luxury Vinyl Plank Flooring
Heating
- Electric
Internet/Satellite
- High-speed Internet Ready: High speed internet
Other
- 3- Or 4-bedroom Functional And Modern Layouts With 2 Full Bathrooms
- Balcony: Patio or balcony
- Cinder Block Construction
- Designer Subway Tile Backsplash
- Double-pane Energy Efficient Windows
- Dual Vanity In Main Bathroom**
- Extra Dense Insulation
- Fenced Backyard For Every Home
- Granite Countertops
- High-end Appliances: Energy-efficient stainless steel appliances
- Linen Closet
- Open-style Kitchen With Counter Seating
- Pantry
- Parking
- Patio Balcony: Patio or balcony
- Private Patio: Covered Patio
- Screened-in Lanais
- Side-by-side Refrigerators
- Standing Shower
- Undermount Kitchen Sink
- Vaulted 8'-8" Ceilings
Policies
Parking
- Attached Garage
- Garage: Attached 2-Car Garage with Garage Opener
Lease terms
- 12 months, 13 months, 14 months, 15 months
Pet essentials
- DogsAllowedNumber allowed2Monthly dog rent$25One-time dog fee$350
- CatsAllowedNumber allowed2Monthly cat rent$25One-time cat fee$350
Restrictions
Breed Restrictions are as follows: Tosa Inu/Ken, American Bandogge, Cane Corso, Rottweiler, Doberman, Pit Bull, Bull Terrier, Staffordshire Terrier, Dogo Argentino, Boer Boel, Gull Dong, Basenji, Mastiff, Perro de Presa Canario, Fila Brasiliero, Wolf Hybrid, Caucasian Oucharka, Alaskan Malamutes, Kangal, German Shepard, Shepard, Chow, Spitz, Akita, Reptiles, Rabbits and Pot Bellied Pigs. Mixed breeds containing these bloodlines are also prohibited.
Pet amenities
Pet Park
Special Features
- Baseball Field
- Green Space
- Nearby Dining
- Nearby Shopping
- Soccer Field
- Walking Paths
Neighborhood: 34759
Areas of interest
Use our interactive map to explore the neighborhood and see how it matches your interests.
Travel times
Walk, Transit & Bike Scores
Walk Score®
/ 100
Car-DependentBike Score®
/ 100
Somewhat BikeableNearby schools in Poinciana
GreatSchools rating
- 1/10Sandhill Elementary SchoolGrades: PK-5Distance: 4 mi
- 3/10Lake Marion Creek Elementary SchoolGrades: 6-8Distance: 2.7 mi
- 3/10Haines City Senior High SchoolGrades: PK, 9-12Distance: 8.3 mi
Frequently asked questions
What schools are assigned to Preserve at Poinciana?
The schools assigned to Preserve at Poinciana include Sandhill Elementary School, Lake Marion Creek Elementary School, and Haines City Senior High School.
Does Preserve at Poinciana have in-unit laundry?
Yes, Preserve at Poinciana has in-unit laundry for some or all of the units.
What neighborhood is Preserve at Poinciana in?
Preserve at Poinciana is in the 34759 neighborhood in Poinciana, FL.
What are Preserve at Poinciana's policies on pets?
A maximum of 2 dogs are allowed per unit. This community has a one time fee of $350 and monthly fee of $25 for dogs. A maximum of 2 cats are allowed per unit. This community has a one time fee of $350 and monthly fee of $25 for cats.
Does Preserve at Poinciana have virtual tours available?
Yes, 3D and virtual tours are available for Preserve at Poinciana.
