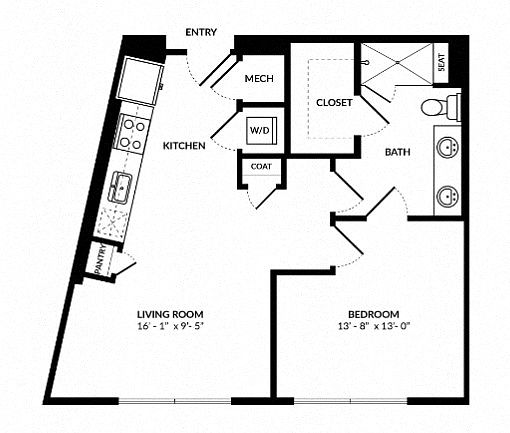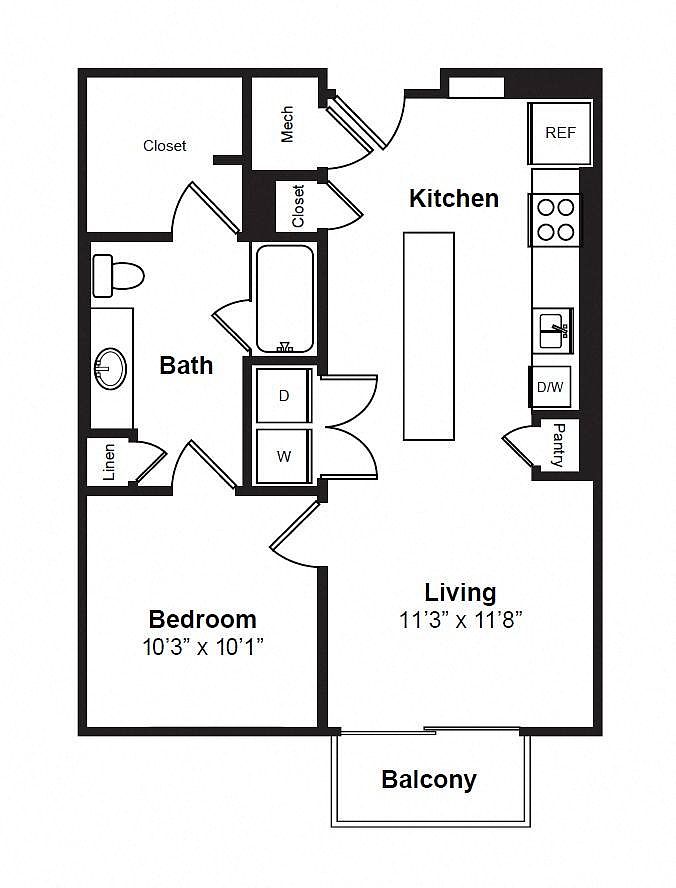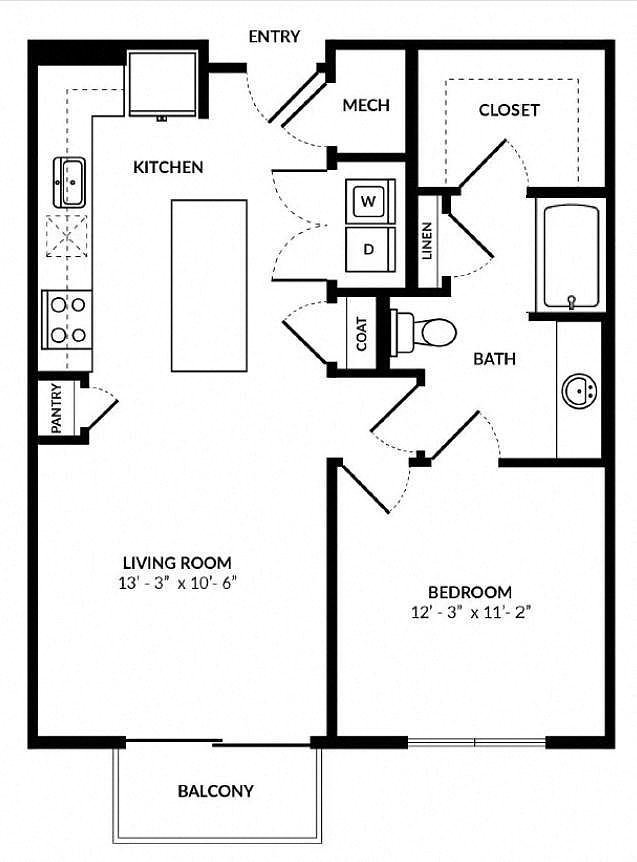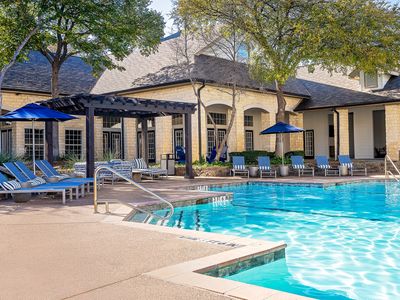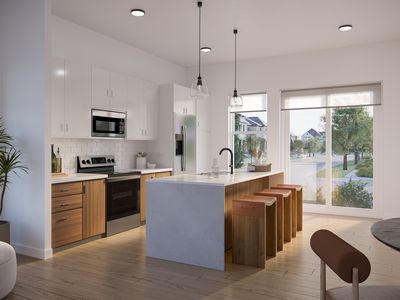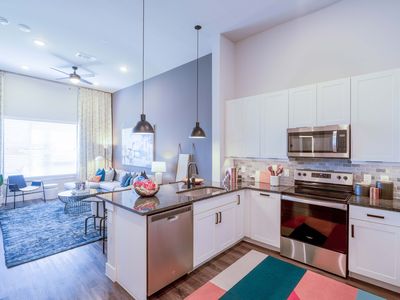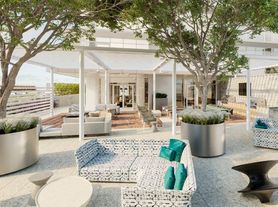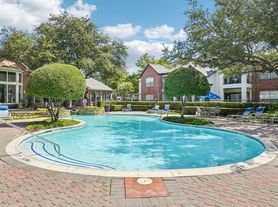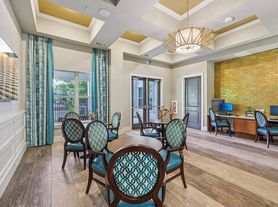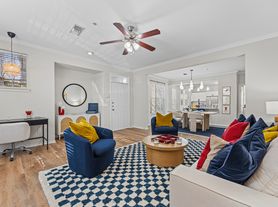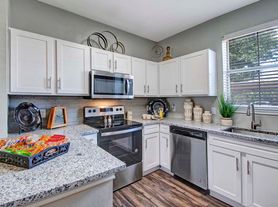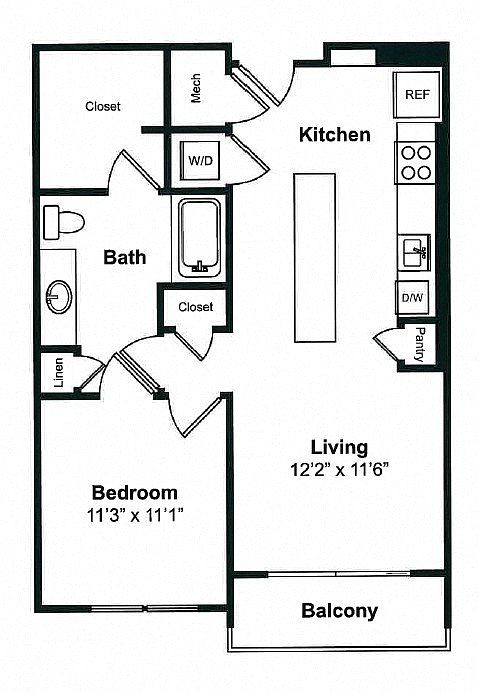
Available units
Unit , sortable column | Sqft, sortable column | Available, sortable column | Base rent, sorted ascending |
|---|---|---|---|
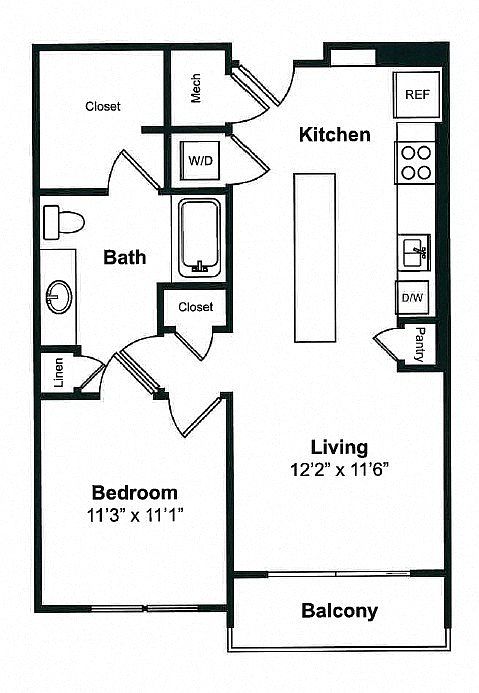 | 726 | Apr 30 | $1,383 |
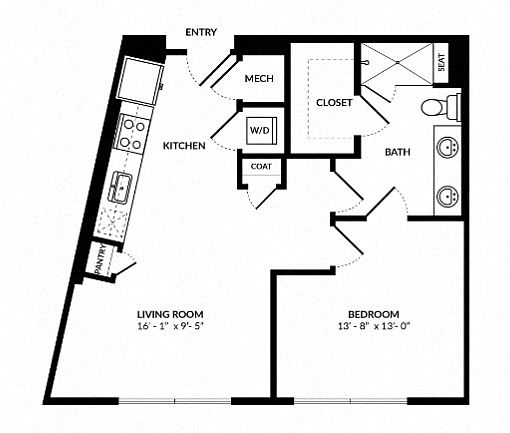 | 703 | Apr 4 | $1,409 |
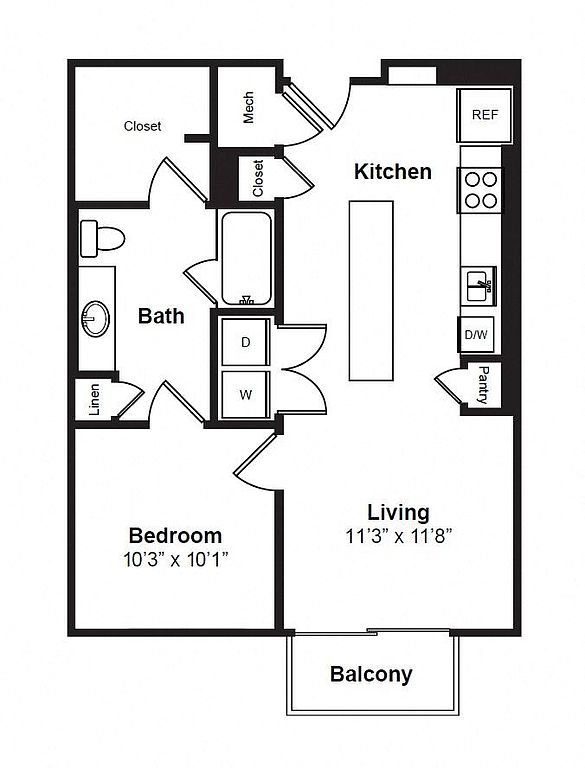 | 703 | Mar 7 | $1,425 |
 | 703 | Feb 27 | $1,435 |
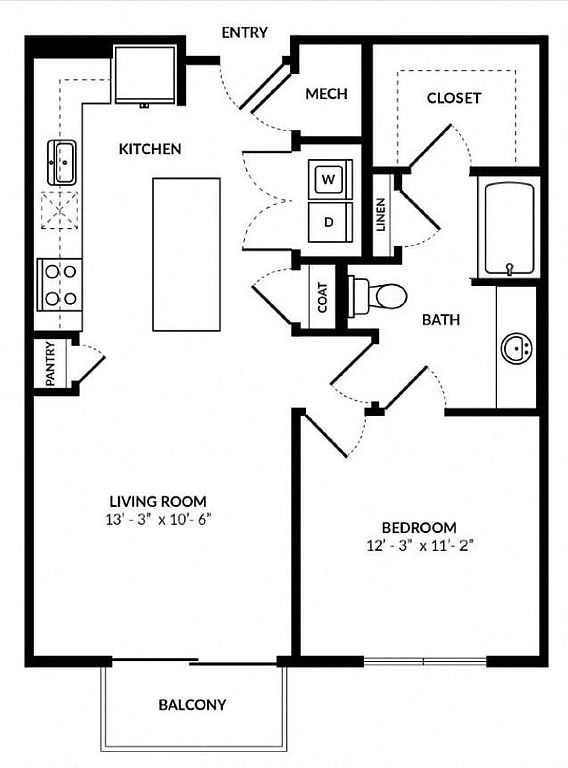 | 748 | Apr 23 | $1,444 |
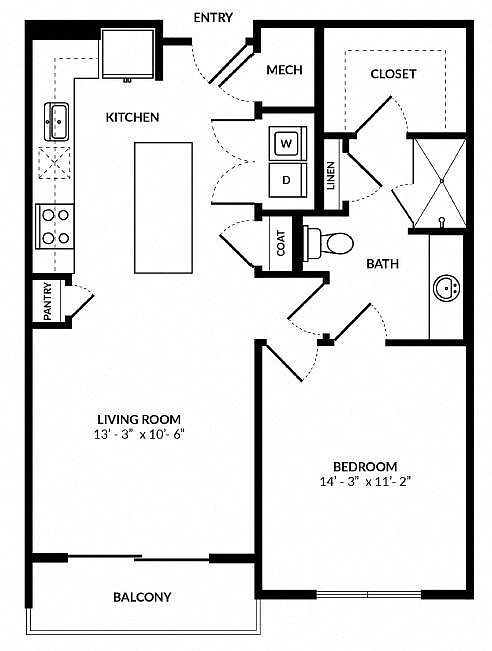 | 766 | Apr 18 | $1,469 |
 | 748 | Apr 16 | $1,484 |
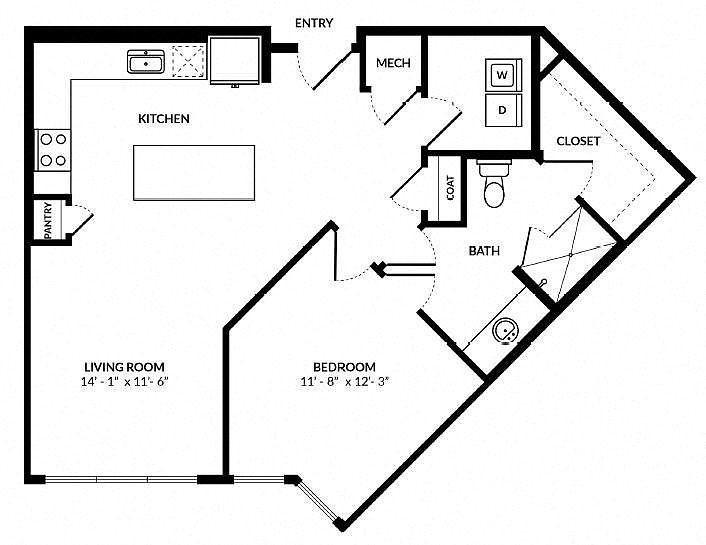 | 846 | Apr 19 | $1,484 |
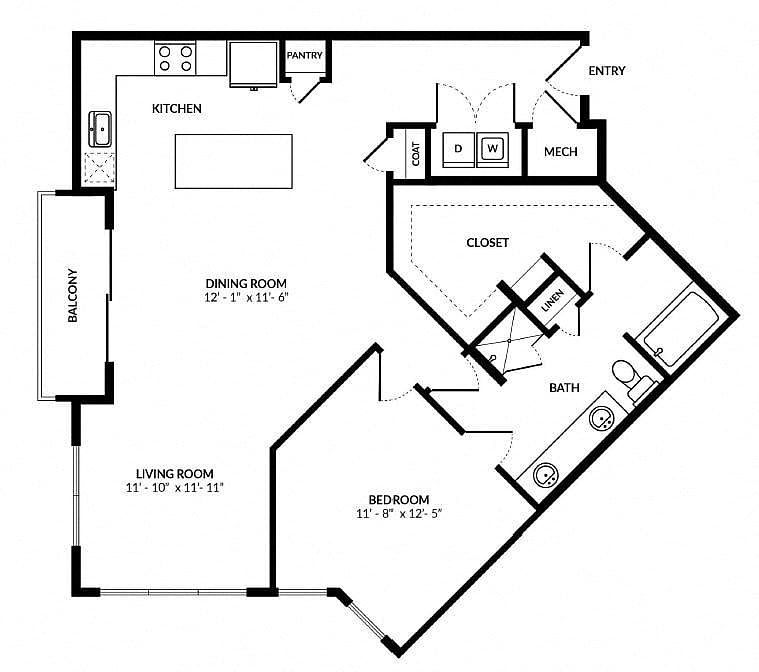 | 1,100 | Apr 14 | $1,879 |
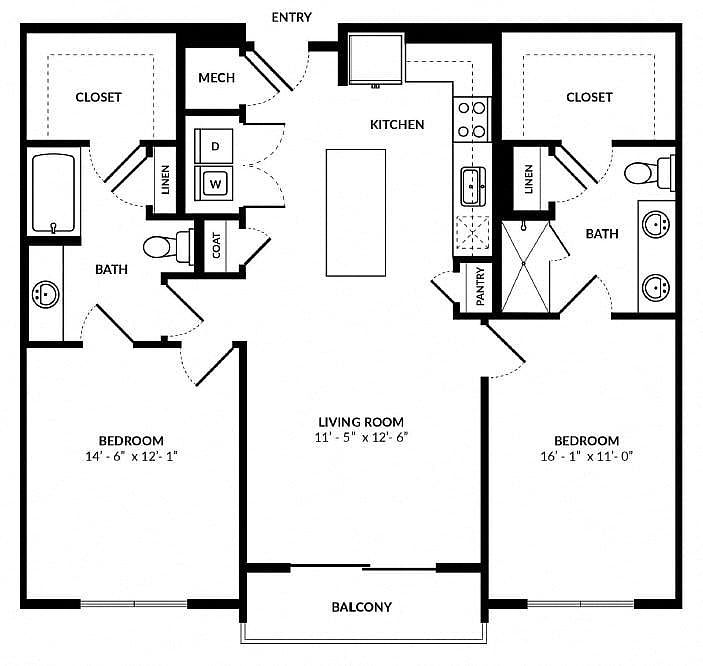 | 1,143 | Apr 4 | $2,124 |
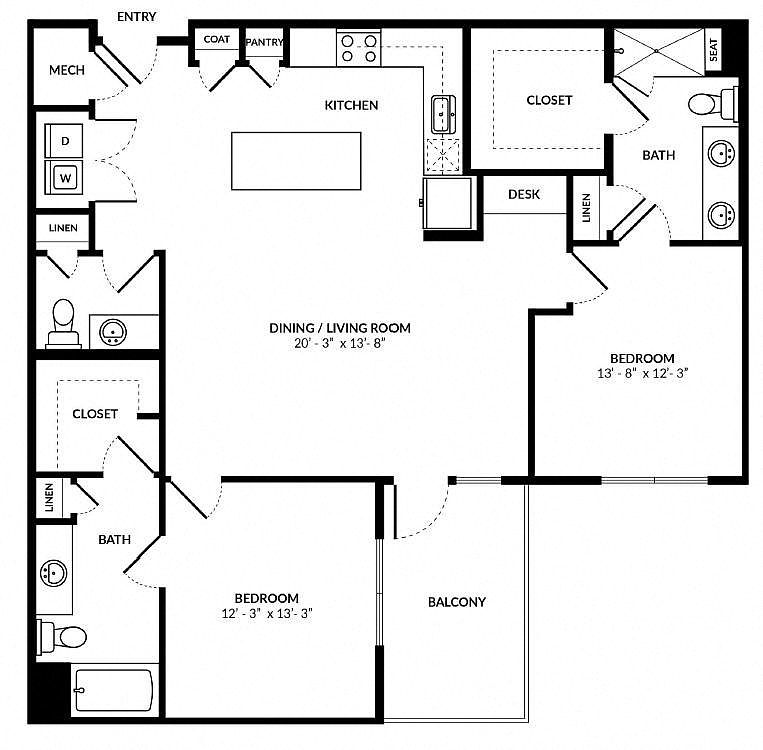 | 1,315 | Apr 5 | $2,369 |
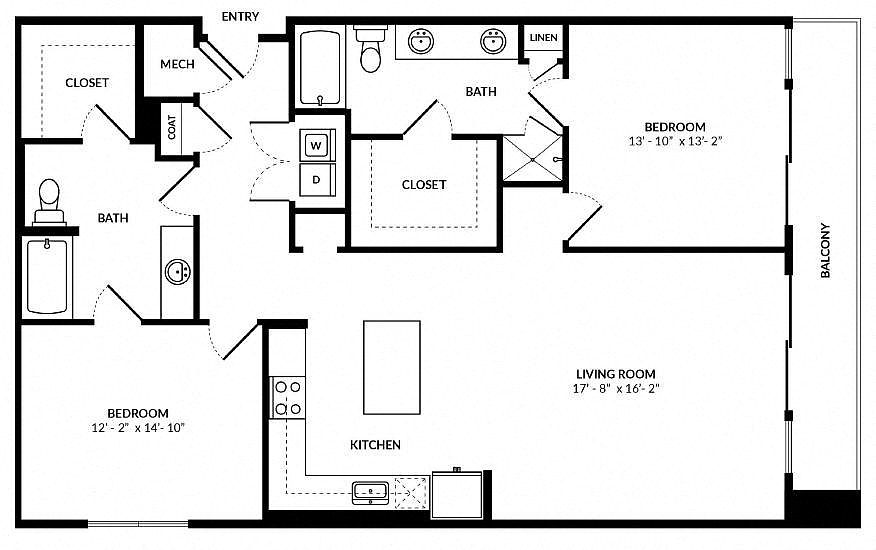 | 1,384 | Mar 6 | $2,432 |
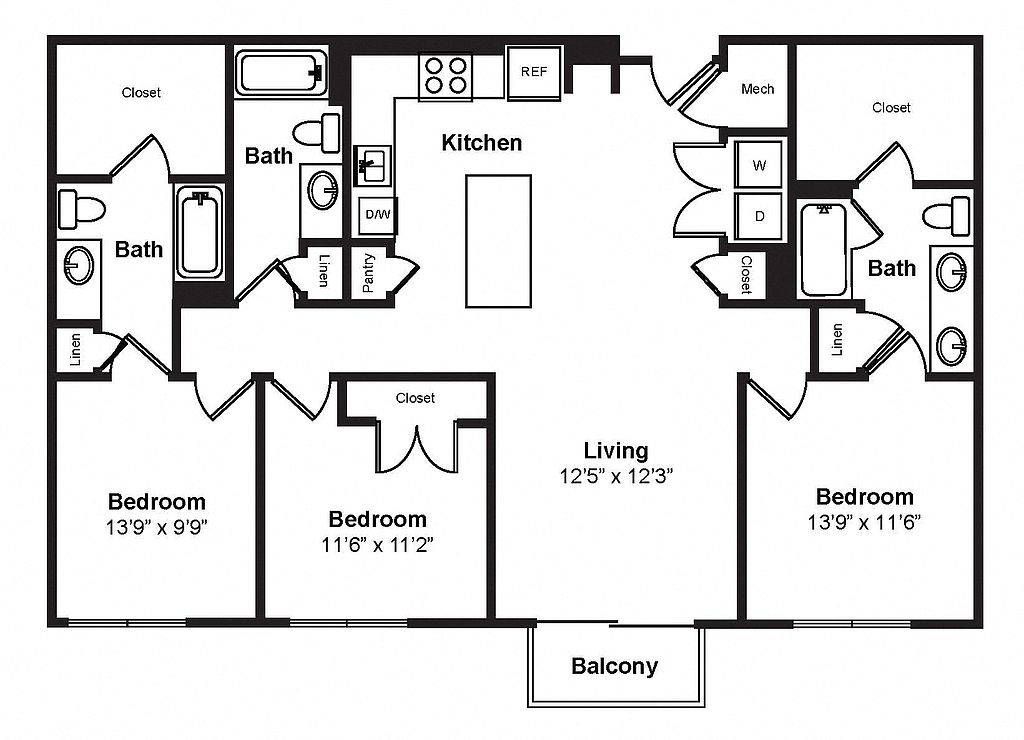 | 1,492 | May 2 | $2,614 |
What's special
Videos
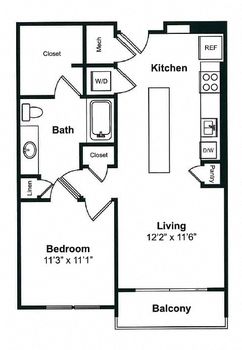 1049_A5_Preston
1049_A5_Preston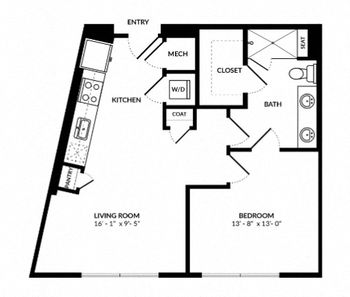 4037_A2A_Preston
4037_A2A_Preston A2A - #3037
A2A - #3037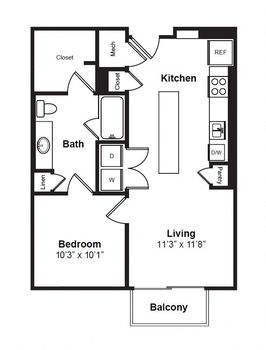 1077_A2_Preston
1077_A2_Preston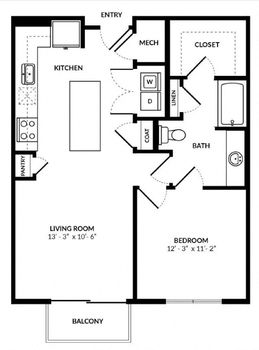 3032_A6_Preston
3032_A6_Preston 3042_A6_WP
3042_A6_WP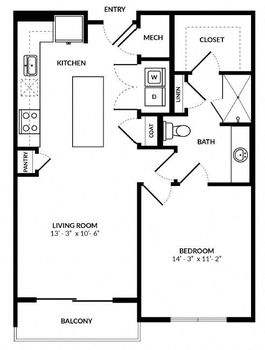 A9 Unit-1013
A9 Unit-1013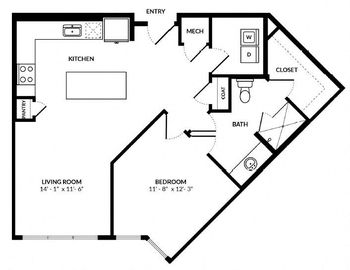 WindsorPreston_A13_3053_1.11.23
WindsorPreston_A13_3053_1.11.23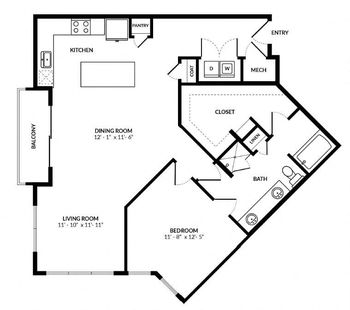 WindsorPreston_A18_4025_1.24.22
WindsorPreston_A18_4025_1.24.22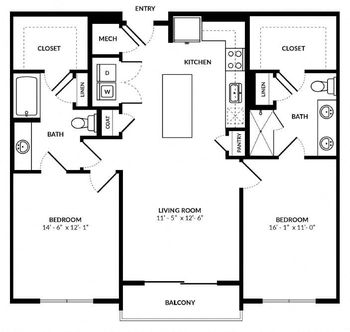 3050_B3_Preston
3050_B3_Preston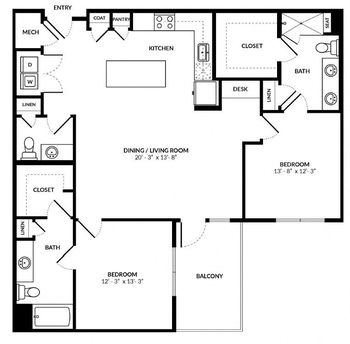 B5 Unit-4074
B5 Unit-4074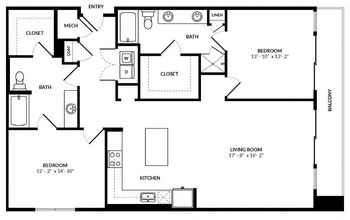 WindsorPreston_B8_4078_1.24.22
WindsorPreston_B8_4078_1.24.22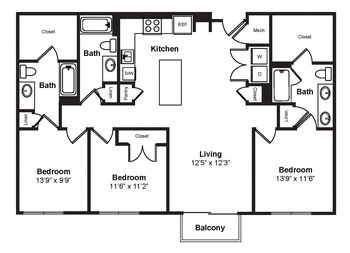 WindsorPreston_C2_2017.1.24.22
WindsorPreston_C2_2017.1.24.22
| Day | Open hours |
|---|---|
| Mon: | 8:30 am - 5:30 pm |
| Tue: | 8:30 am - 5:30 pm |
| Wed: | 9:30 am - 5:30 pm |
| Thu: | 8:30 am - 5:30 pm |
| Fri: | 8:30 am - 5:30 pm |
| Sat: | 10 am - 5 pm |
| Sun: | Closed |
Property map
Tap on any highlighted unit to view details on availability and pricing
Facts, features & policies
Building Amenities
Community Rooms
- Business Center: Private Conference Room and Micro Office
- Club House: Community Room with Billiards
- Fitness Center: Athletic Center with Precor Cardio Theater and Wei
- Lounge: Speak Easy Lounge
Other
- In Unit: Washer/Dryer
- Swimming Pool: Swimming Pool with Sundeck and In-Water Seating
Security
- Gated Entry: Controlled Access
Services & facilities
- Bicycle Storage
- On-Site Maintenance: Onsite 24-hour Emergency Maintenance
- On-Site Management: Onsite Management
- Package Service: 24-Hour Electronic Parcel and Refrigerated Locker
- Pet Park: Dog Park with Pet Washing Area
- Valet Trash
Unit Features
Appliances
- Dryer: Washer/Dryer
- Washer: Washer/Dryer
Cooling
- Air Conditioning: Air Conditioner
Flooring
- Vinyl: Luxury vinyl plank flooring*
Internet/Satellite
- High-speed Internet Ready: Wi-Fi Hotspots in Amenity Areas
Other
- Furnished: Furnished Co-Work Space
- Patio Balcony: Private Patio/Balcony with Sliding Glass Doors
Policies
Parking
- Detached Garage: Garage Lot
- Garage: Multi-Level Parking Garage with Direct Access to T
- Parking Lot: Other
Pet essentials
- DogsAllowedMonthly dog rent$40One-time dog fee$500
- DogsAllowedNumber allowed2
- CatsAllowedNumber allowed2
- CatsAllowedMonthly cat rent$40One-time cat fee$500
Additional details
Pet amenities
Special Features
- 5 Miles From The Sam Rayburn Tollway
- Bilt Rewards - Earn Points On Rent
- Complimentary Coffee Station
- Custom Walk-In Closets
- Energy Star Stainless-Steel Appliances
- Ev Charging Stations
- Modern Kitchens With Islands
- Online Payments And Maintenance Portal
- Onsite Recycling Center
- Resident Social Events
- Spin And Yoga Room
Neighborhood: 75024
Areas of interest
Use our interactive map to explore the neighborhood and see how it matches your interests.
Travel times
Walk, Transit & Bike Scores
Nearby schools in Plano
GreatSchools rating
- 10/10Riddle Elementary SchoolGrades: K-5Distance: 0.9 mi
- 8/10Clark Middle SchoolGrades: 6-8Distance: 2.3 mi
- 8/10Lebanon Trail High SchoolGrades: 9-12Distance: 2.5 mi
Frequently asked questions
Windsor Preston has a walk score of 65, it's somewhat walkable.
Windsor Preston has a transit score of 26, it has some transit.
The schools assigned to Windsor Preston include Riddle Elementary School, Clark Middle School, and Lebanon Trail High School.
Yes, Windsor Preston has in-unit laundry for some or all of the units.
Windsor Preston is in the 75024 neighborhood in Plano, TX.
A maximum of 2 cats are allowed per unit. This building has a one time fee of $500 and monthly fee of $40 for dogs. A maximum of 2 dogs are allowed per unit. This building has a one time fee of $500 and monthly fee of $40 for cats.

