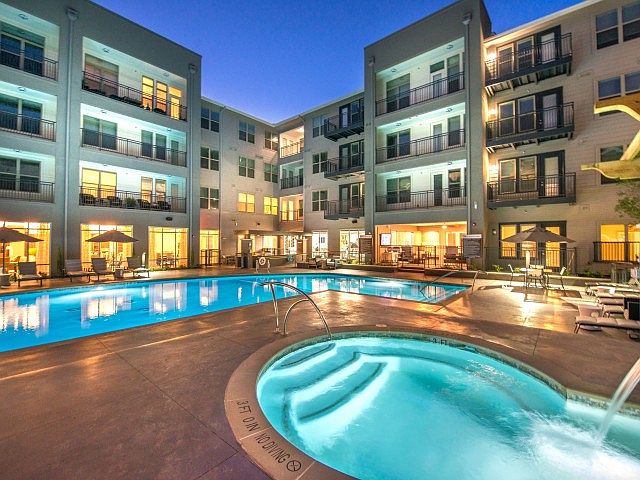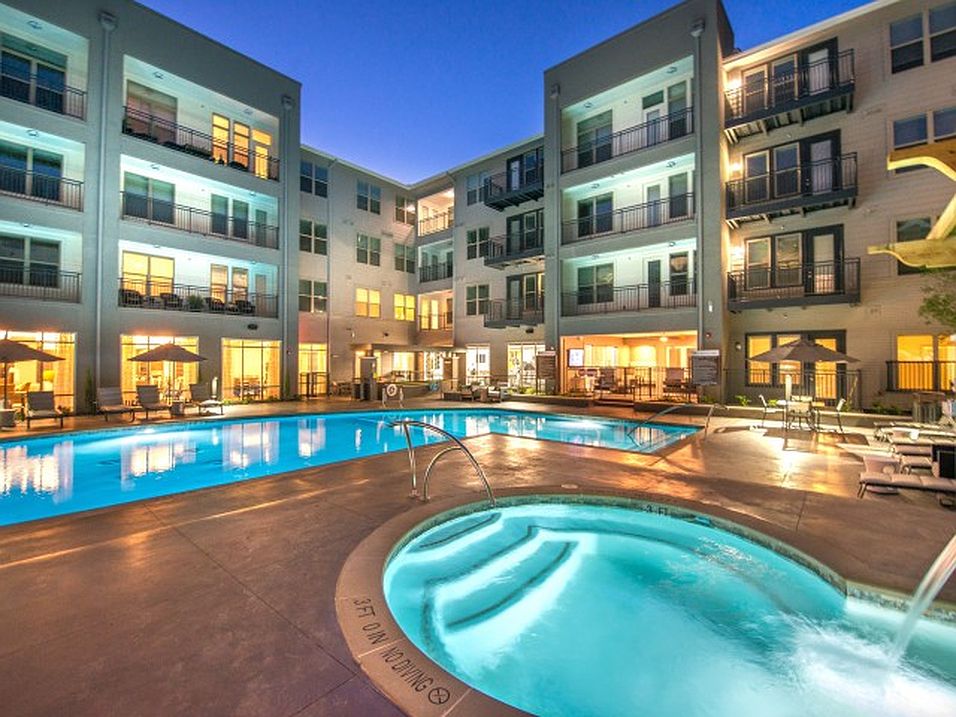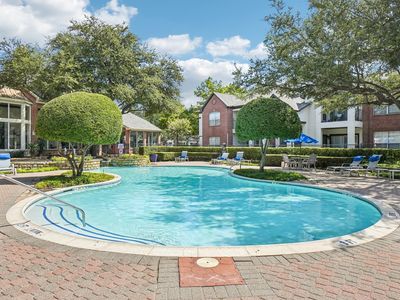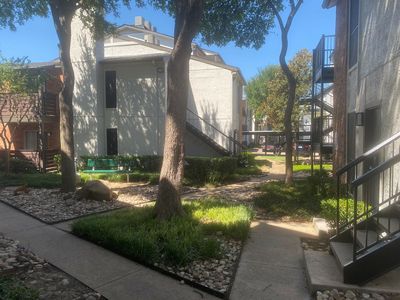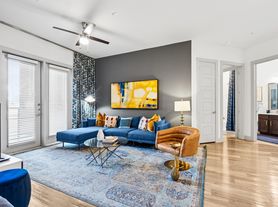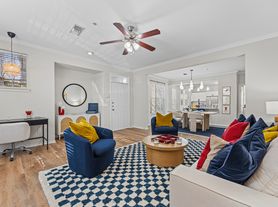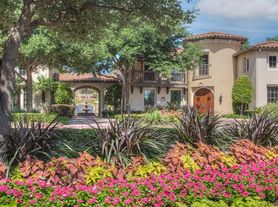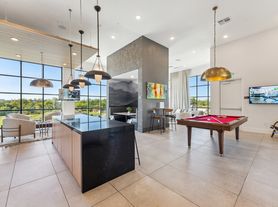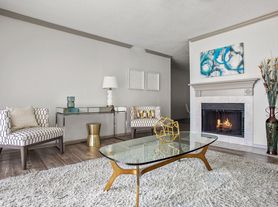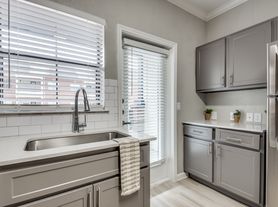- Special offer! Price shown is Base Rent, does not include non-optional fees and utilities. Review Building overview for details.
Available units
Unit , sortable column | Sqft, sortable column | Available, sortable column | Base rent, sorted ascending |
|---|---|---|---|
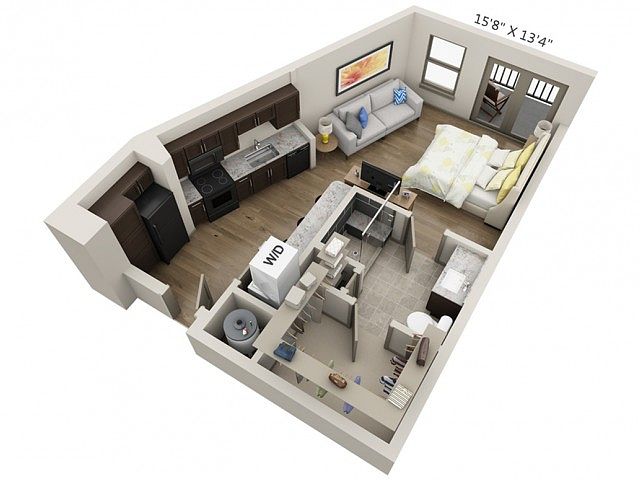 | 553 | Now | $1,581 |
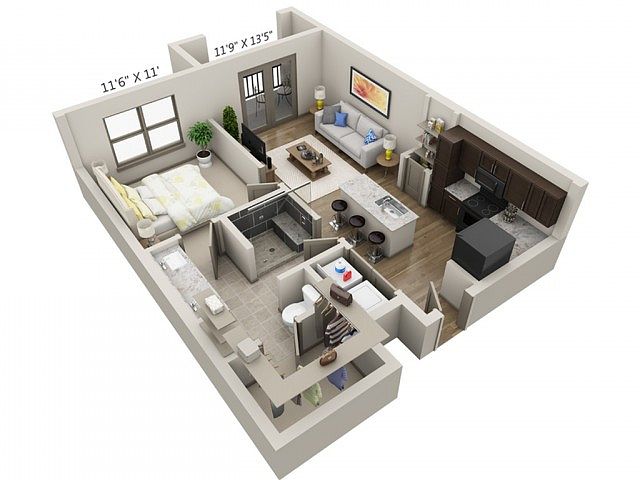 | 675 | Now | $1,599 |
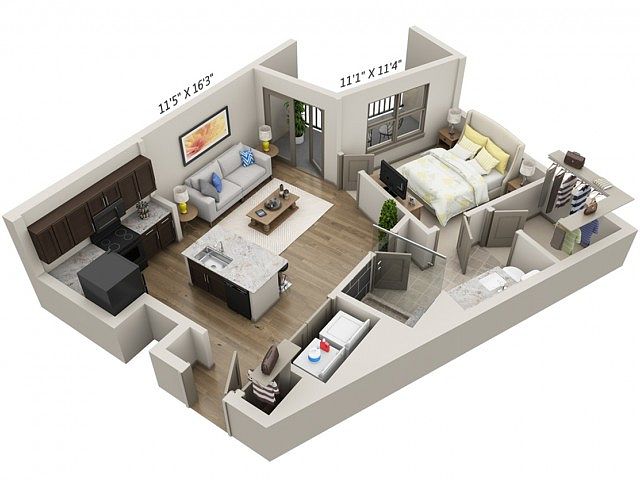 | 742 | Now | $1,699 |
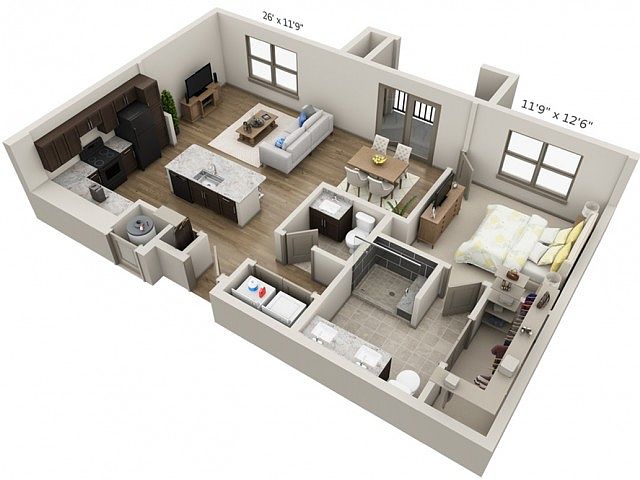 | 863 | Now | $1,799 |
 | 847 | Now | $1,899 |
 | 675 | Now | $1,900 |
 | 675 | Now | $1,975 |
 | 863 | Now | $1,999 |
 | 863 | Now | $2,150 |
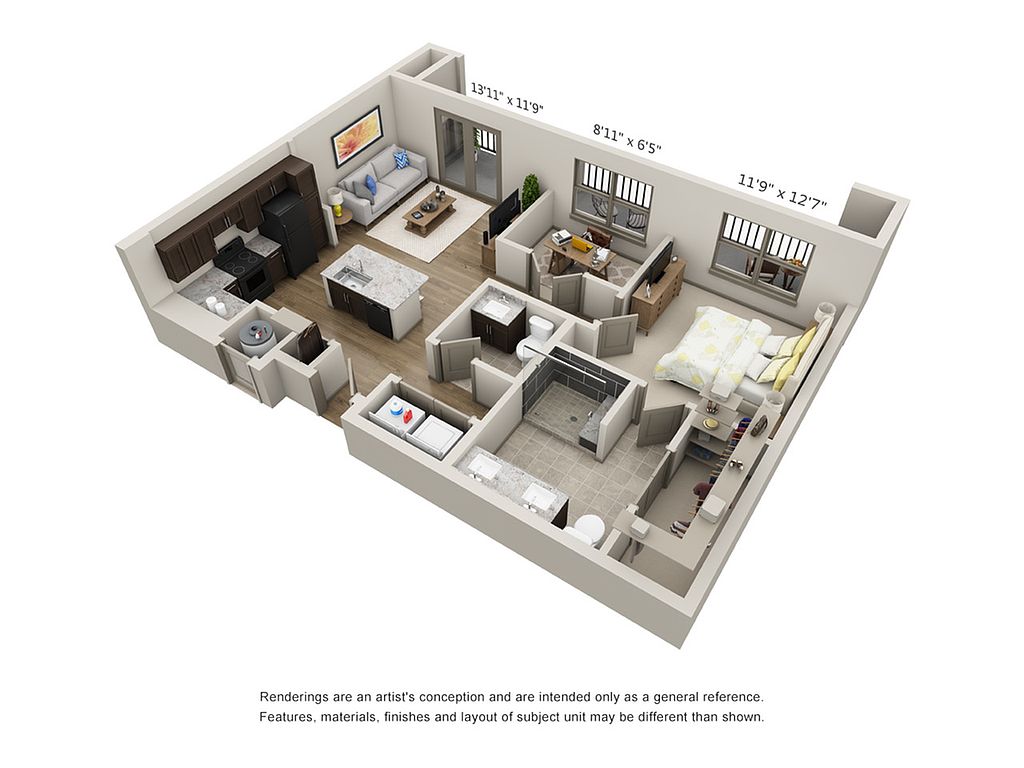 | 863 | Now | $2,150 |
 | 931 | Now | $2,257 |
 | 863 | Now | $2,375 |
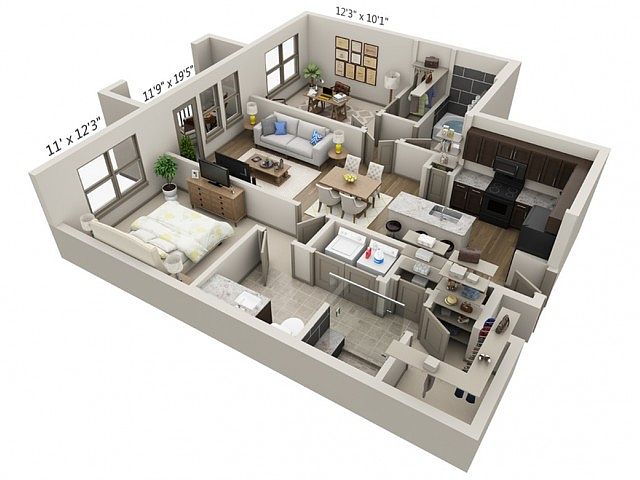 | 1,033 | Now | $2,499 |
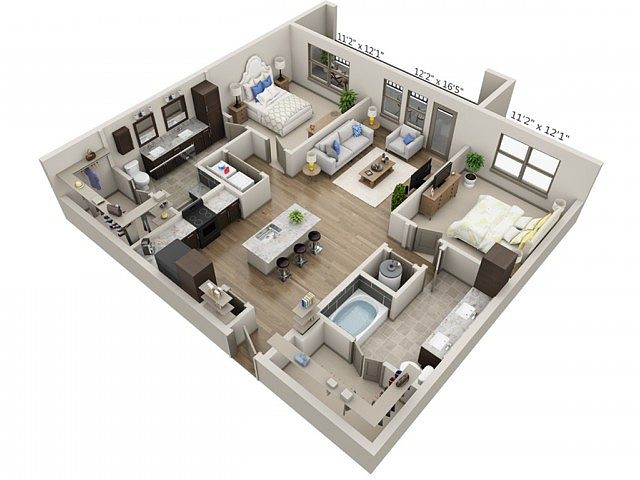 | 1,116 | Now | $2,499 |
 | 1,116 | Now | $2,950 |
What's special
Property map
Tap on any highlighted unit to view details on availability and pricing
Facts, features & policies
Building Amenities
Community Rooms
- Business Center
- Club House
- Fitness Center
- Game Room
- Lounge: Theater
Other
- Hot Tub
- In Unit: Washer/Dryer
- Swimming Pool: Plunge - Heated Pool
Security
- Gated Entry: Gated Community
Services & facilities
- On-Site Maintenance
- Storage Space: Additional Storage
Unit Features
Appliances
- Dishwasher
- Dryer: Washer/Dryer
- Refrigerator
- Washer: Washer/Dryer
Cooling
- Air Conditioning
Flooring
- Hardwood: Hardwood Floors
Internet/Satellite
- Cable TV Ready: Cable/Satellite
Other
- Balcony
- Granite Countertops
- Hardwoodfloor: Hardwood Floors
- Large Closets: Walk in Closets
- Large Shower
- Patio Balcony: Balcony
- Walk-in Closet: Walk in Closets
Policies
Lease terms
- 12 months, 13 months, 14 months
Pet essentials
- DogsAllowedNumber allowed2Weight limit (lbs.)100Monthly dog rent$25One-time dog fee$250
- CatsAllowedNumber allowed2Weight limit (lbs.)100Monthly cat rent$25One-time cat fee$250
Restrictions
Special Features
- 24 Hour Coffee Bar
- Cable/satellite
- Concierge Service: Concierge
- Food Services: Nosh Coffee Bar and Bistro
- Happy Hour Tue & Thur
- Relish - Chef Demonstration Kitchen
Neighborhood: 75075
Areas of interest
Use our interactive map to explore the neighborhood and see how it matches your interests.
Travel times
Nearby schools in Plano
GreatSchools rating
- 6/10Jackson Elementary SchoolGrades: PK-5Distance: 0.8 mi
- 8/10Wilson Middle SchoolGrades: 6-8Distance: 2 mi
- 6/10Vines High SchoolGrades: 9, 10Distance: 1.6 mi
Frequently asked questions
Overture Plano 55+ Apartment Homes has a walk score of 46, it's car-dependent.
Overture Plano 55+ Apartment Homes has a transit score of 41, it has some transit.
The schools assigned to Overture Plano 55+ Apartment Homes include Jackson Elementary School, Wilson Middle School, and Vines High School.
Yes, Overture Plano 55+ Apartment Homes has in-unit laundry for some or all of the units.
Overture Plano 55+ Apartment Homes is in the 75075 neighborhood in Plano, TX.
Cats are allowed, with a maximum weight restriction of 100lbs. A maximum of 2 cats are allowed per unit. This building has a one time fee of $250 and monthly fee of $25 for cats. Dogs are allowed, with a maximum weight restriction of 100lbs. A maximum of 2 dogs are allowed per unit. This building has a one time fee of $250 and monthly fee of $25 for dogs.
