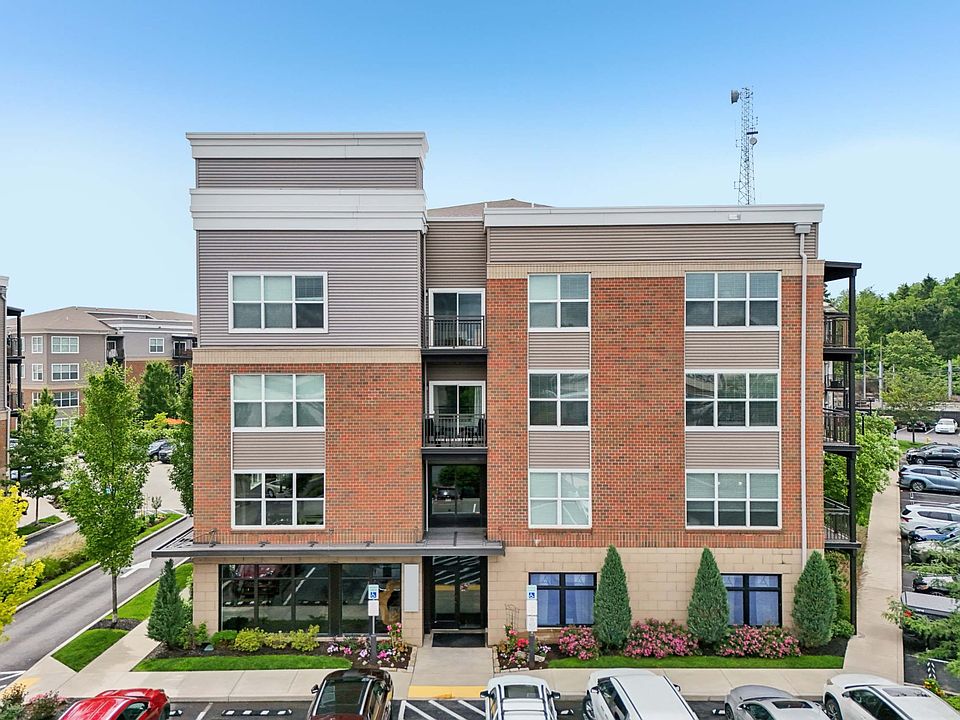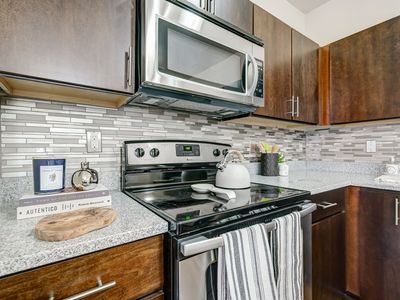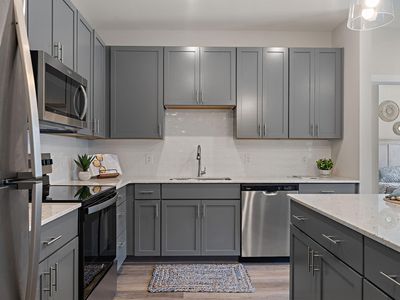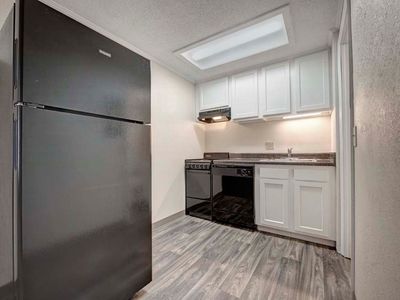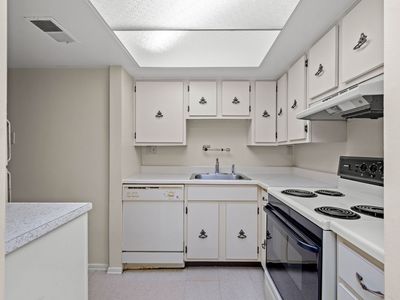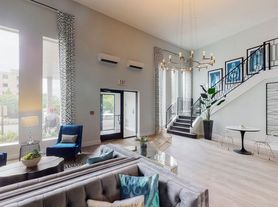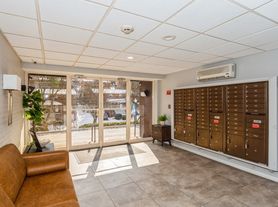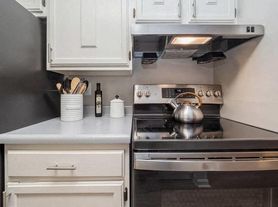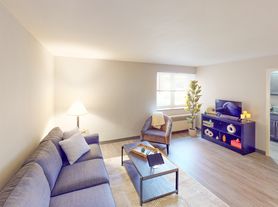The Ashby at South Hills Village Station offers for you to work, play, and relax at your very own one-of-a-kind getaway everyday! Community convenience at our dog-friendly luxury apartments in Upper St. Clair, PA includes our large fitness center with a yoga space and on-demand fitness programs, a resort-style heated saltwater pool with wrapping sundeck, an outdoor fireplace and cabana area with grills, and a clubroom with billiards, TV, work tables, and a hospitality coffee bar. Take advantage of other great features including our business center and cyber cafe, free common area wifi, and 24-hour emergency maintenance. You will also love hanging out in our resident hammock lounge. Our pet friendly atmosphere is also designed with features like an on-site dog park and pet grooming station.
The Ashby at South Hills Village Station
1100 Village Dr, Pittsburgh, PA 15241
Apartment building
1-2 beds
Pet-friendly
Covered parking
Air conditioning (central)
In-unit laundry (W/D)
Available units
Price may not include required fees and charges
Price may not include required fees and charges.
Unit , sortable column | Sqft, sortable column | Available, sortable column | Base rent, sorted ascending |
|---|---|---|---|
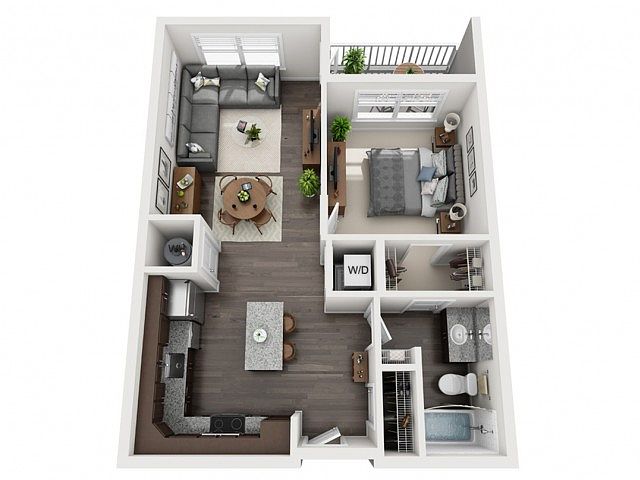 | 718 | Now | $1,689 |
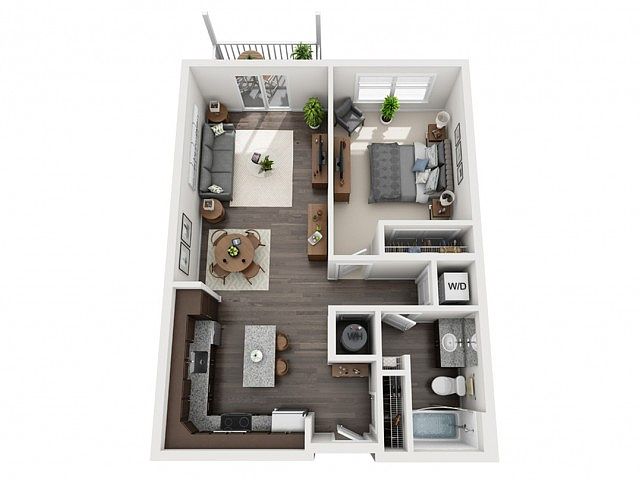 | 766 | Nov 14 | $1,764 |
 | 766 | Dec 15 | $1,849 |
 | 766 | Dec 18 | $1,849 |
 | 766 | Dec 22 | $1,884 |
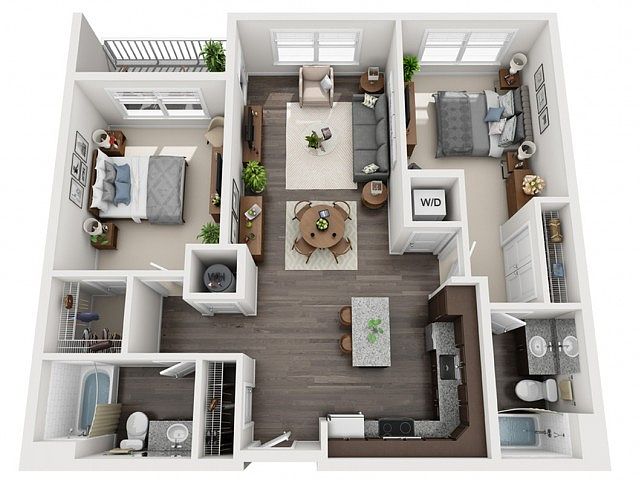 | 1,074 | Now | $2,208 |
 | 1,074 | Now | $2,308 |
 | 1,074 | Dec 18 | $2,395 |
What's special
Clubhouse
Get the party started
This building features a clubhouse. Less than 5% of buildings in Pittsburgh have this amenity.
Clubroom with billiardsResort-style heated saltwater pool
3D tour
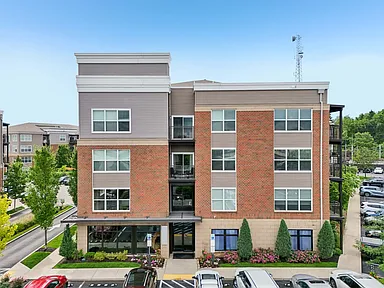 The Ashby at South Hills Village Station
The Ashby at South Hills Village Station
Office hours
| Day | Open hours |
|---|---|
| Mon - Fri: | 9 am - 6 pm |
| Sat: | 10 am - 5 pm |
| Sun: | Closed |
Facts, features & policies
Building Amenities
Accessibility
- Disabled Access: Wheelchair Access
Community Rooms
- Business Center: Business Center and Cyber Cafe
- Club House: Clubroom with Billiard Table, Televisions and Work
- Fitness Center: Large Fitness Center with Yoga Studio Space and On
- Lounge: Hammock Lounge
Other
- In Unit: In-Suite Full Size Washer and Dryer
- Swimming Pool: Resort-Style Heated Saltwater Pool with Wrapping S
Outdoor common areas
- Patio: Balconies
Security
- Gated Entry: Controlled Access Building
Services & facilities
- Bicycle Storage: Bike Storage
- Elevator: Elevators
- Package Service: Energy Efficient Appliance Package
Unit Features
Appliances
- Dryer: In-Suite Full Size Washer and Dryer
- Garbage Disposal
- Oven: Self Cleaning Oven
- Range: Smooth-Cooktop Electric Range
- Refrigerator: Frost Free Refrigerator
- Washer: In-Suite Full Size Washer and Dryer
Cooling
- Central Air Conditioning
Internet/Satellite
- Cable TV Ready: Cable Ready
- High-speed Internet Ready: Free Common Area Wifi
Other
- Fireplace: Cabana Area with Outdoor Fireplace and Grills
- Patio Balcony: Balconies
Policies
Parking
- covered: Covered Parking in Parking Deck
- Detached Garage: Garage Lot
- Garage: Individual Garages Available for Lease
- Off Street Parking: Covered Lot
- Parking Lot: Other
Lease terms
- 6, 7, 8, 9, 10, 11, 12, 13, 14, 15
Pet essentials
- DogsAllowed
- CatsAllowed
Additional details
Restrictions: None
Special Features
- 24-hour Emergency Maintenance
- 9' To 10' Ceilings
- Availability 24 Hours: 24 Hour On-Call Service Team
- Car Wash Area
- Demonstration Kitchen
- Easily Accessible To Route 19 And I-79
- Efficient Hvac Systems
- Excellent Bethel Park School District
- Expansive Windows
- Hospitality Coffee Bar
- Kitchen Peninsula
- Low Energy Lighting To Reduce Utility Consumption
- Major Employer Discount
- Manicured Landscaped Grounds And Seasonal Color
- Meeting Room
- Online Portal For Rent & Service Requests
- Outdoor Picnic Areas Throughout The Community
- Programmable Smart Technology Thermostats
- Recycling Program
- Stainless Steel Appliance
- Tiled Master Baths With Granite Countertops
- Transportation: Walking Distance to Primary T Station of South Hil
- Usb Outlets In Kitchens
- Walk-in Closets
Neighborhood: 15241
Areas of interest
Use our interactive map to explore the neighborhood and see how it matches your interests.
Travel times
Nearby schools in Pittsburgh
GreatSchools rating
- 5/10Bethel Memorial El SchoolGrades: K-4Distance: 1.1 mi
- 6/10Independence Middle SchoolGrades: 7, 8Distance: 0.8 mi
- 6/10Bethel Park High SchoolGrades: 9-12Distance: 0.9 mi
Frequently asked questions
What is the walk score of The Ashby at South Hills Village Station?
The Ashby at South Hills Village Station has a walk score of 59, it's somewhat walkable.
What is the transit score of The Ashby at South Hills Village Station?
The Ashby at South Hills Village Station has a transit score of 39, it has some transit.
What schools are assigned to The Ashby at South Hills Village Station?
The schools assigned to The Ashby at South Hills Village Station include Bethel Memorial El School, Independence Middle School, and Bethel Park High School.
Does The Ashby at South Hills Village Station have in-unit laundry?
Yes, The Ashby at South Hills Village Station has in-unit laundry for some or all of the units.
What neighborhood is The Ashby at South Hills Village Station in?
The Ashby at South Hills Village Station is in the 15241 neighborhood in Pittsburgh, PA.
Does The Ashby at South Hills Village Station have virtual tours available?
Yes, 3D and virtual tours are available for The Ashby at South Hills Village Station.
Your dream apartment is waitingTwo new units were recently added to this listing.
