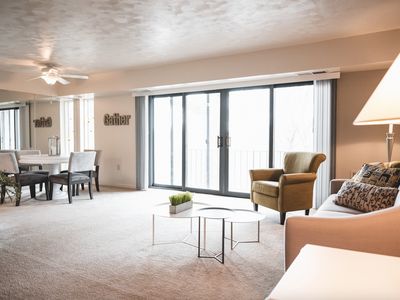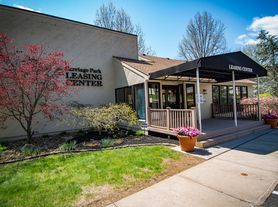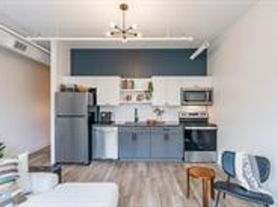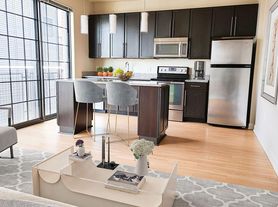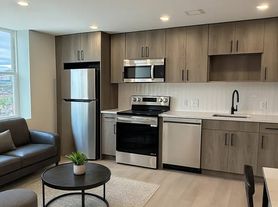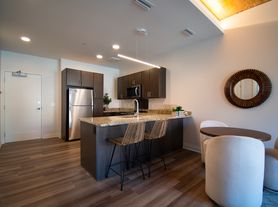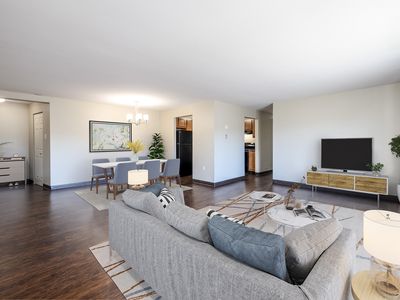
Living Room with a View
Grandview Pointe Apartments
1411 Grandview Ave, Pittsburgh, PA 15211
- Special offer! Holiday Deal : One Month FREE on 2-Bedroom Apartment Homes! *Terms and conditions apply.Expires December 31, 2025
Applies to select units
Available units
Unit , sortable column | Sqft, sortable column | Available, sortable column | Base rent, sorted ascending |
|---|---|---|---|
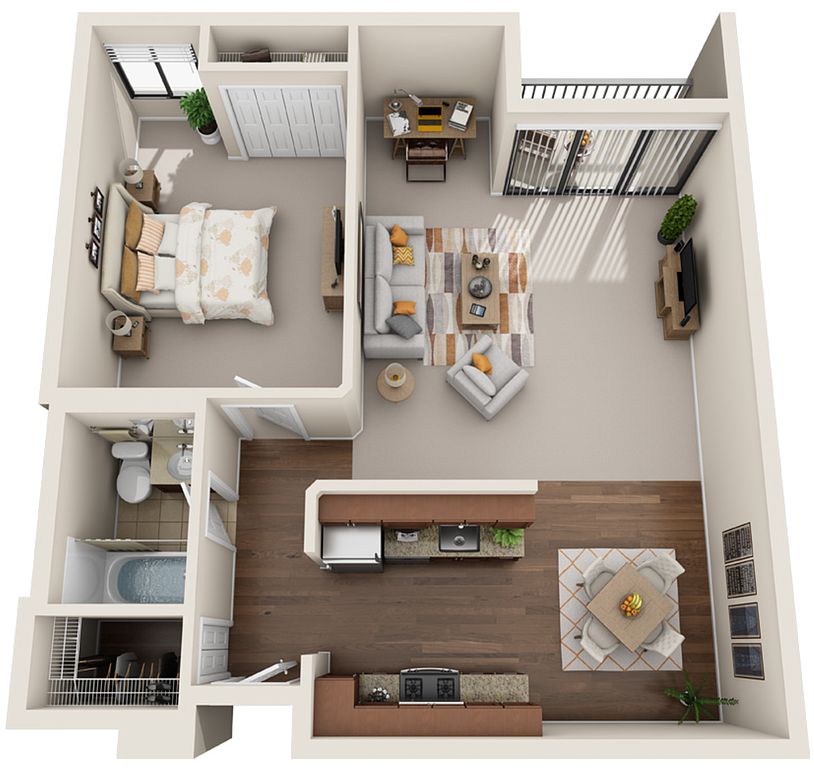 | 765 | Feb 13 | $1,611 |
 | 765 | Jan 27 | $1,681 |
 | 765 | Dec 3 | $1,831 |
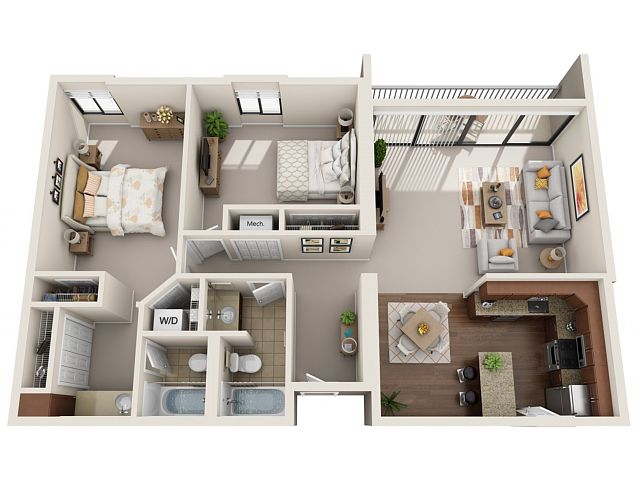 | 1,224 | Now | $2,086 |
 | 1,224 | Dec 17 | $2,117 |
 | 765 | Dec 17 | $2,171 |
 | 1,224 | Now | $2,183 |
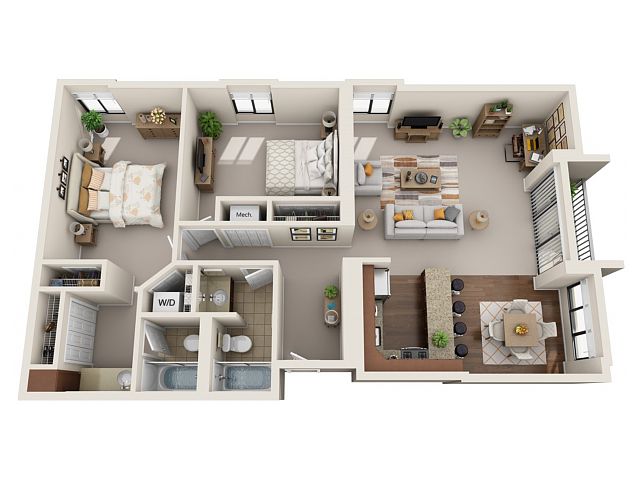 | 1,224 | Dec 3 | $2,337 |
What's special
Property map
Tap on any highlighted unit to view details on availability and pricing
Facts, features & policies
Building Amenities
Community Rooms
- Fitness Center: 24-Hour Fitness Center
- Lounge: Resident Lounge with FREE WiFi
Other
- In Unit: In-Unit Washers & Dryers
- Swimming Pool: Heated Pool with Lounging Deck
Services & facilities
- Package Service: Dry Cleaning and Package Service Available
- Pet Park
View description
- Breathtaking Views of Pittsburgh
Unit Features
Appliances
- Dryer: In-Unit Washers & Dryers
- Washer: In-Unit Washers & Dryers
Flooring
- Carpet: Plush Carpet
- Tile: Ceramic Tile Flooring in Bathrooms*
Other
- Balcony: Private Balconies with Scenic Views
- Exceptional 1 & 2 Bedroom Floor Plans
- Formal Dining Area
- Fully Equipped Kitchens
- Granite Countertops: Granite Countertops*
- Hardwood Floor: Hardwood-Style Flooring*
- Individual Climate Control
- Large Bathroom With Dressing Area*
- Luxurious Walk-in Showers*
- Modern Two-tone Paint Scheme*
- New Cabinets*
- Newly Remodeled Apartments Available
- Patio Balcony: Private Balconies with Scenic Views
- Plenty Of Closet Space
- Upscale Lighting*
Policies
Parking
- Street Parking: Climate Controlled Indoor Parking
Lease terms
- 3 months, 4 months, 5 months, 6 months, 7 months, 8 months, 9 months, 10 months, 11 months, 12 months, 13 months, 14 months, 15 months
Pet essentials
- DogsAllowedNumber allowed1Weight limit (lbs.)45Monthly dog rent$35One-time dog fee$250
- CatsAllowedNumber allowed2Weight limit (lbs.)45Monthly cat rent$35One-time cat fee$250
Restrictions
Pet amenities
Special Features
- Availability 24 Hours: 24-Hour Emergency Maintenance Service
- Award Winning In-house Restaurant - Monterey Bay Fish Grotto: 10% Resident Discount Offered Daily
- Convenient To Downtown Pittsburgh And Major Highways
- Gate: Visual Identification Entry System
- Newly Renovated Lobby And Hallways
- Storage Spaces Available: $15 a month
Neighborhood: Duquesne Heights
Areas of interest
Use our interactive map to explore the neighborhood and see how it matches your interests.
Travel times
Walk, Transit & Bike Scores
Near Grandview Pointe Apartments
- Route 40 is on Grandview Ave.
- DQI is a 3-minute walk.
Nearby schools in Pittsburgh
GreatSchools rating
- 3/10Pittsburgh Whittier K-5Grades: K-5Distance: 0.3 mi
- 4/10Pittsburgh Allegheny 6-8Grades: 6-8Distance: 1.2 mi
- NAPittsburgh ConroyGrades: K-12Distance: 1 mi
Frequently asked questions
Grandview Pointe Apartments has a walk score of 64, it's somewhat walkable.
Grandview Pointe Apartments has a transit score of 66, it has good transit.
The schools assigned to Grandview Pointe Apartments include Pittsburgh Whittier K-5, Pittsburgh Allegheny 6-8, and Pittsburgh Conroy.
Yes, Grandview Pointe Apartments has in-unit laundry for some or all of the units.
Grandview Pointe Apartments is in the Duquesne Heights neighborhood in Pittsburgh, PA.
Dogs are allowed, with a maximum weight restriction of 45lbs. A maximum of 1 dog is allowed per unit. This building has a one time fee of $250 and monthly fee of $35 for dogs. Cats are allowed, with a maximum weight restriction of 45lbs. A maximum of 2 cats are allowed per unit. This building has a one time fee of $250 and monthly fee of $35 for cats.
Yes, 3D and virtual tours are available for Grandview Pointe Apartments.


