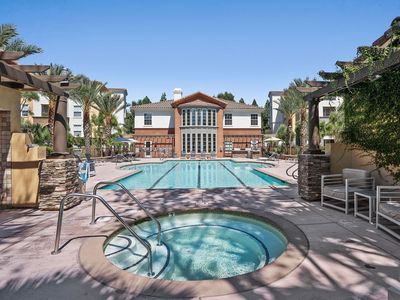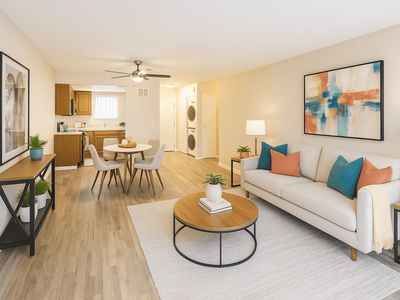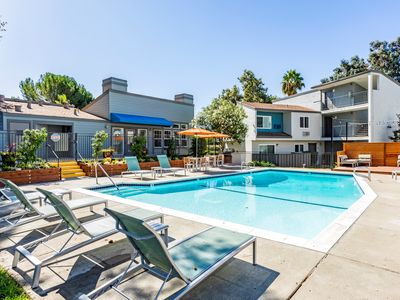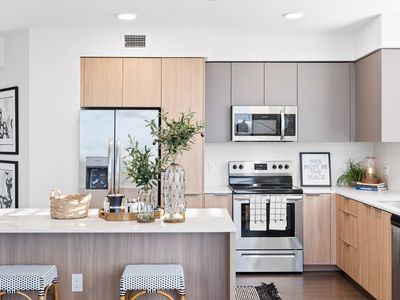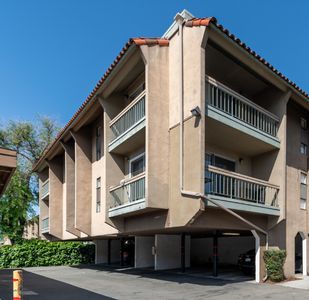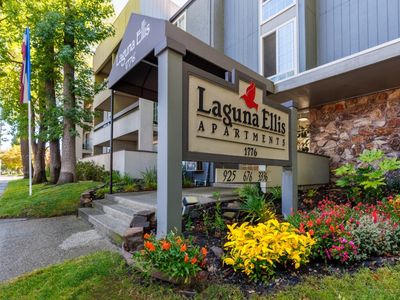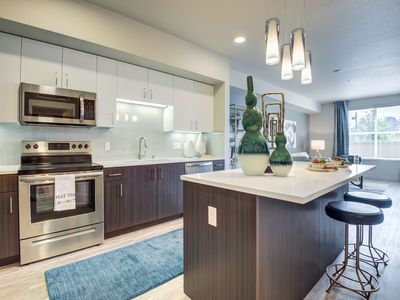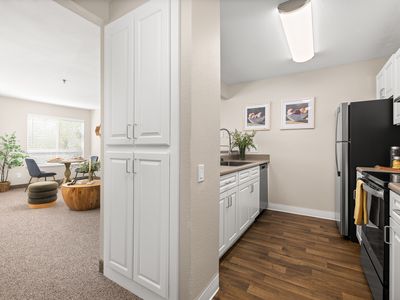Introducing San Marco VillasContra Costa County's most sought after new resort style apartment community. A more perfect location could not be found for the premier style living that San Marco Villas promises.
Exceptionally placed in the San Marco Hills, access to Highway 4 is just seconds away and the BART station a mile away. Enjoy the area's local activities including the nearby hiking and biking trails, fine dining, or shopping. We are also just minutes to the marina. With a quick BART ride... everything that the Bay Area has to offer is at your doorstep. Convenience plus location equals ease of lifestyle that will be found at San Marco Villas. Sacrifice Nothing!
San Marco Villas exemplifies Mediterranean architecture inside and out. Our exquisitely appointed 1, 2 and 3 bedroom apartment homes offer custom features like a tile entryway, granite island kitchen, oversized oval soaking tub, full-size washer and dryer, gas fireplace with mantel, and soaring 9 ft. and 11 ft. ceilings. Our homes also feature a lavish enclosed outdoor living space. Elegance in action, our apartment homes address every facet necessary to provide an unparalleled first class living experience.
Each community amenity has been designed to with the utmost detail from the 2 glamorous pools with expansive sundecks to the Cyber Cafe with Wi-Fi access. The vast 3,000 square foot fitness center with cutting edge cardio and strengthening machines will certainly meet your needs for a top rate work out experience. A private state of the art theatre gives you an escape from the day's events that you deserve without even leaving the resident lounge!
Deny yourself nothing and envision vacationing in your own home with all the luxuries that San Marco Villas provides!
Apartment building
1-2 beds
Pet-friendly
Covered parking
In-unit laundry (W/D)
Available units
Price may not include required fees and charges
Price may not include required fees and charges.
Unit , sortable column | Sqft, sortable column | Available, sortable column | Base rent, sorted ascending | , sortable column |
|---|---|---|---|---|
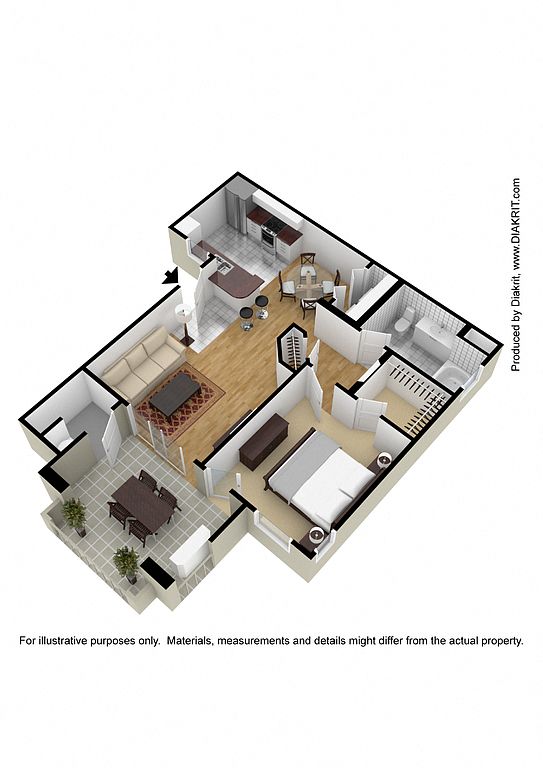 | 759 | Dec 13 | $2,156 | |
 | 759 | Now | $2,159 | |
 | 759 | Now | $2,175 | |
24101 1 bd, 1 ba | 759 | Now | $2,175 | |
27205 1 bd, 1 ba | 759 | Now | $2,175 | |
27110 1 bd, 1 ba | 759 | Now | $2,175 | |
24301 1 bd, 1 ba | 759 | Dec 14 | $2,200 | |
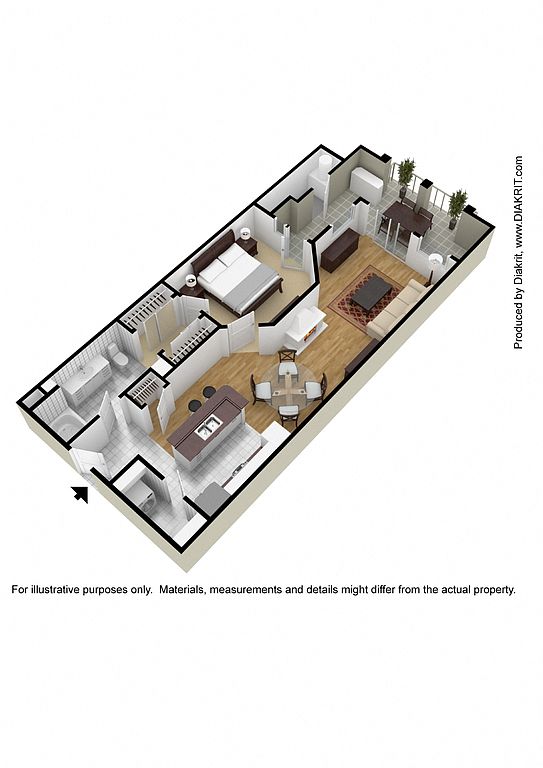 | 860 | Jan 10 | $2,250 | |
 | 759 | Now | $2,281 | |
 | 860 | Dec 11 | $2,325 | |
24212 1 bd, 1 ba | 759 | Jan 4 | $2,373 | |
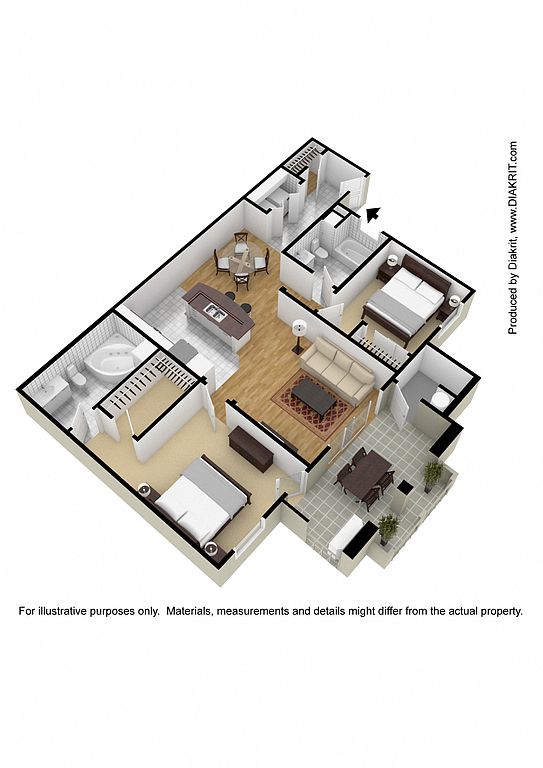 | 1,089 | Now | $2,400 | |
29201 2 bd, 2 ba | 1,040 | Now | $2,550 | |
 | 1,089 | Now | $2,595 | |
27204 2 bd, 2 ba | 1,089 | Now | $2,595 | |
What's special
Theater
Get the popcorn ready
This building features access to a theater. Less than 3% of buildings in Pittsburg have this amenity.
Tile entrywayOversized oval soaking tubGranite island kitchenFull-size washer and dryerGas fireplace with mantel
Facts, features & policies
Building Amenities
Community Rooms
- Business Center
- Club House: Resident Lounge
- Fitness Center: 3,000 Square Foot Fitness Center
- Theater
Other
- In Unit: Full Sized Washer and Dryer
- Swimming Pool: Pool
Outdoor common areas
- Patio: Patio/Balcony
- Playground
- Sundeck: Sundecks
Security
- Gated Entry: Gated Community
Services & facilities
- On-Site Maintenance: OnSiteMaintenance
- Storage Space
View description
- Panoramic Views of the Sacramento/Delta River
- View
Unit Features
Appliances
- Dishwasher
- Dryer: Full Sized Washer and Dryer
- Garbage Disposal: Disposal
- Microwave Oven: Microwave
- Refrigerator
- Washer: Full Sized Washer and Dryer
Cooling
- Air Conditioning: Air Conditioner
- Ceiling Fan
Flooring
- Tile: Tile Entry, Kitchen and Bath
Internet/Satellite
- Cable TV Ready: Cable Ready
- High-speed Internet Ready: Cyber Cafe with Wi-Fi Access
Other
- Fireplace: Gas Fireplace with Mantle*
- Patio Balcony: Patio/Balcony
Policies
Parking
- Cover Park: Reserved Covered Parking
- Detached Garage: Garage Lot
- Garage: Garages with Remote Openers Available
- Off Street Parking: Covered Lot
- Parking Lot: Other
Lease terms
- 1, 3, 6, 9, 12
Pet essentials
- DogsAllowedMonthly dog rent$40Dog deposit$750
- CatsAllowedMonthly cat rent$40Cat deposit$750
Additional details
Cats and Dogs allowed Restrictions: None
Special Features
- 1, 2, And 3 Bedroom Floor Plans To Choose From
- 9' And 11' Ceilings
- Bart - 1 Mile Away
- Brushed Nickel Features
- Courtyard
- Efficient Appliances
- Electronic Thermostat
- Granite Island Kitchen Design
- Highway 4 Access Within Seconds
- Large Closets
- Lavish Outdoor Living Space
- Oversized Oval Soaking Tub
- Pantry With Adjustable Shelves
- Spa: 2 Glamorous Pools with Spas
- Transportation
Neighborhood: 94565
Areas of interest
Use our interactive map to explore the neighborhood and see how it matches your interests.
Travel times
Walk, Transit & Bike Scores
Walk Score®
/ 100
Car-DependentBike Score®
/ 100
Somewhat BikeableNearby schools in Pittsburg
GreatSchools rating
- 5/10Delta View Elementary SchoolGrades: K-5Distance: 0.7 mi
- 2/10Riverview Middle SchoolGrades: 6-8Distance: 1 mi
- 3/10Mt. Diablo High SchoolGrades: 9-12Distance: 4.6 mi
Frequently asked questions
What is the walk score of San Marco Villas?
San Marco Villas has a walk score of 13, it's car-dependent.
What schools are assigned to San Marco Villas?
The schools assigned to San Marco Villas include Delta View Elementary School, Riverview Middle School, and Mt. Diablo High School.
Does San Marco Villas have in-unit laundry?
Yes, San Marco Villas has in-unit laundry for some or all of the units.
What neighborhood is San Marco Villas in?
San Marco Villas is in the 94565 neighborhood in Pittsburg, CA.
What are San Marco Villas's policies on pets?
To have a cat at San Marco Villas there is a required deposit of $750. This building has monthly fee of $40 for cats. To have a dog at San Marco Villas there is a required deposit of $750. This building has monthly fee of $40 for dogs.
Does San Marco Villas have virtual tours available?
Yes, 3D and virtual tours are available for San Marco Villas.
Your dream apartment is waitingFive new units were recently added to this listing.

