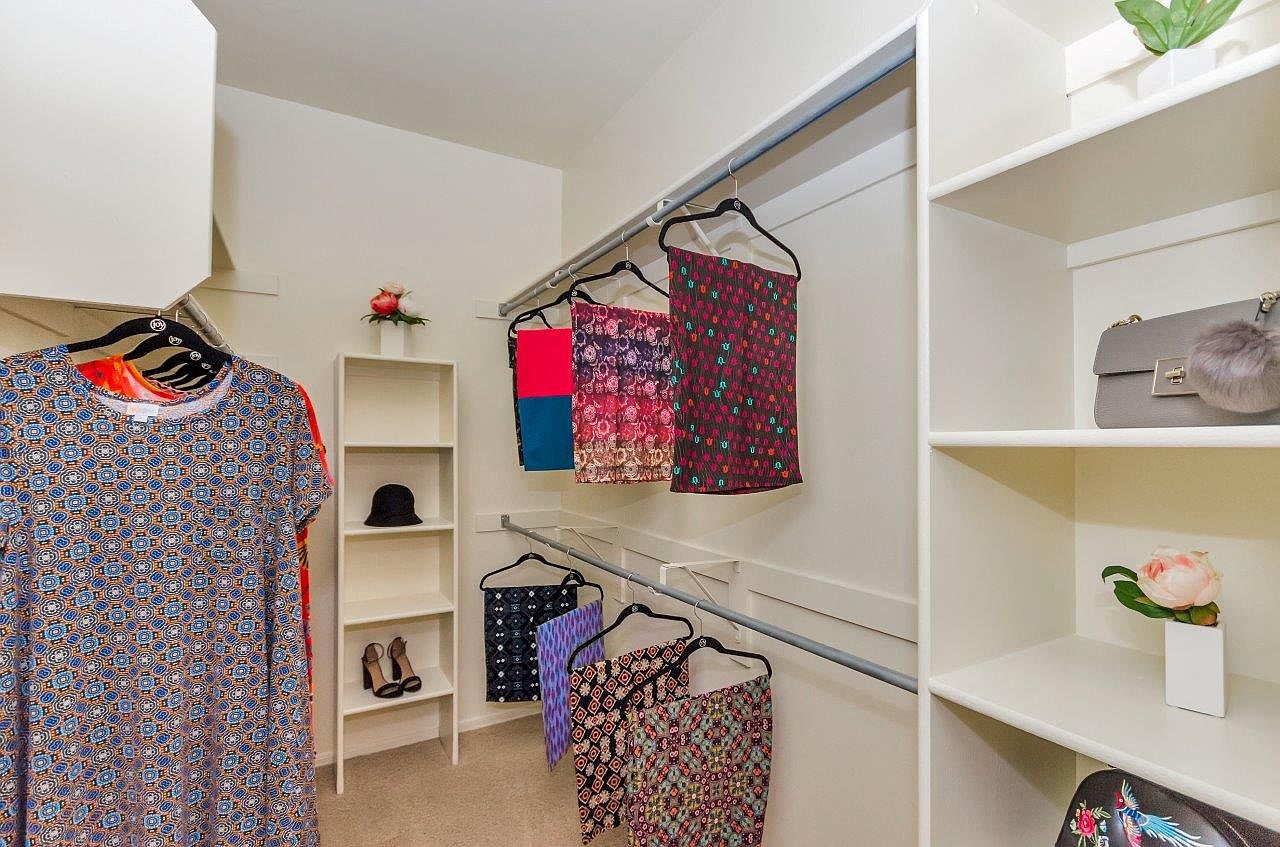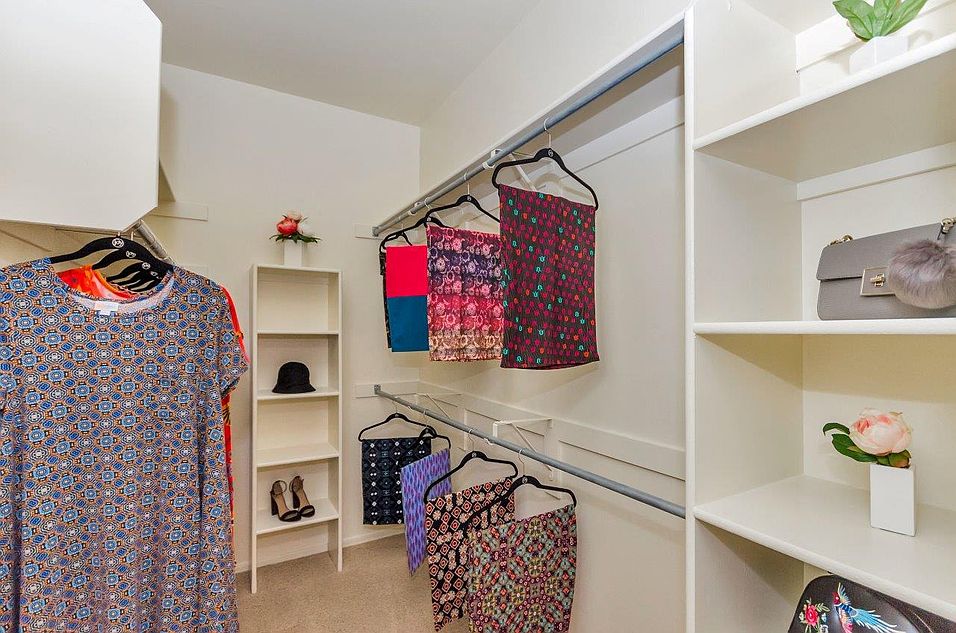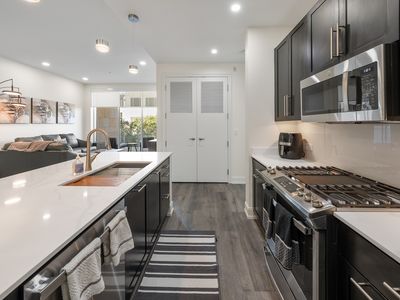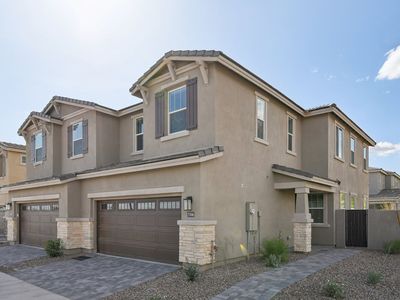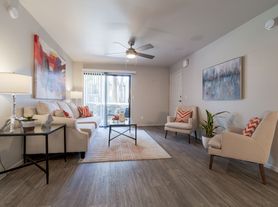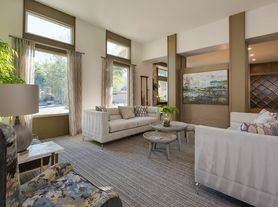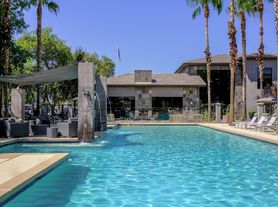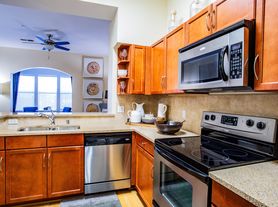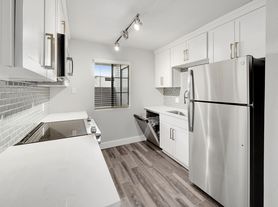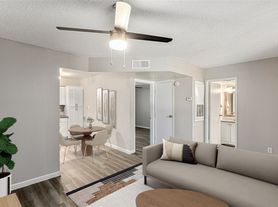- Special offer! Receive up to 8 WEEKS FREE on select units when you move in by 12/11 and sign a 9- 12-month lease. Restrictions apply. Contact the leasing office for more details.
Available units
Unit , sortable column | Sqft, sortable column | Available, sortable column | Base rent, sorted ascending | , sortable column |
|---|---|---|---|---|
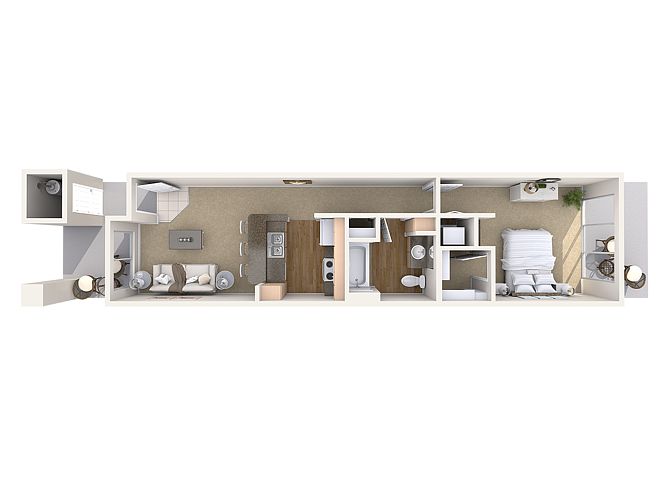 | 656 | Dec 20 | $1,160 | |
 | 656 | Dec 19 | $1,210 | |
 | 656 | Jan 10 | $1,280 | |
 | 656 | Dec 18 | $1,300 | |
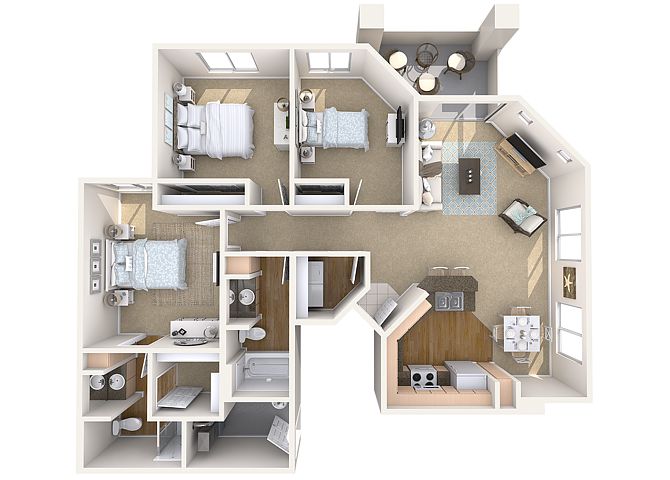 | 1,266 | Now | $1,685 | |
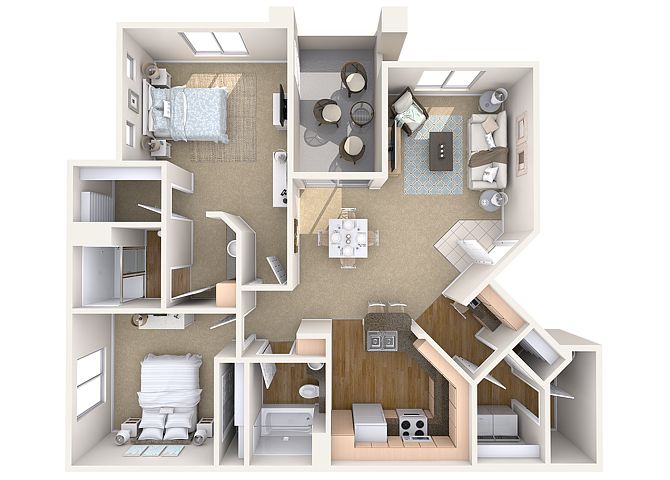 | 1,137 | Now | $1,710 | |
 | 1,137 | Jan 2 | $1,730 | |
 | 1,137 | Now | $1,760 | |
 | 1,266 | Dec 24 | $1,850 |
What's special
Facts, features & policies
Building Amenities
Community Rooms
- Business Center: Business Center with Conference Room & Printing Se
- Club House: Resident Clubhouse with Lounge Seating, TVs, Shuff
- Fitness Center: 24-Hour Fitness Center with Top-of-the-Line Equipm
Other
- In Unit: Full-Sized Washers & Dryers
- Swimming Pool: Sparkling Pool & Spa with Poolside Loungers & Umbr
Outdoor common areas
- Patio: Patio Dining with Grilling Stations
Security
- Gated Entry: Gated Community with Controlled Access
Services & facilities
- Package Service: Black Appliance Package*
View description
- Mountain Views*
Unit Features
Appliances
- Dryer: Full-Sized Washers & Dryers
- Washer: Full-Sized Washers & Dryers
Cooling
- Ceiling Fan: Ceiling Fans with Lighting*
- Central Air Conditioning: Individually Controlled Central Heating & Cooling
Internet/Satellite
- High-speed Internet Ready: Complimentary WiFi in Common Areas for Cox Custome
Other
- Patio Balcony: Patio Dining with Grilling Stations
Policies
Parking
- Garage: Covered & Garage Parking Available
- Parking Lot: Other
Lease terms
- 2, 3, 4, 5, 6, 7, 8, 9, 10, 11, 12
Pet essentials
- DogsAllowedMonthly dog rent$35One-time dog fee$250Dog deposit$250
- CatsAllowedMonthly cat rent$35One-time cat fee$250Cat deposit$250
Additional details
Pet amenities
Special Features
- Assigned Covered Parking & Garages Available
- Availability 24 Hours: 24-Hour Emergency Maintenance
- Expansive 9-foot Ceilings
- Filtered Water & Ice Machine
- Fully-equipped Electric Kitchens
- Luxurious, Oversized Soaking Tubs*
- Modern Track Lighting In Kitchens & Dining Spaces
- Online Leasing & Resident Services
- Pet Friendly With Pet Waste Stations
- Plush Carpeting
- Preinstalled Wifi With 1st Month Free From Cox
- Private Balconies Or Patios
- Spacious Walk-in Closets
- Starbucks Coffee Bar
Neighborhood: Paradise Valley
Areas of interest
Use our interactive map to explore the neighborhood and see how it matches your interests.
Travel times
Walk, Transit & Bike Scores
Nearby schools in Phoenix
GreatSchools rating
- 4/10Eagle Ridge Elementary SchoolGrades: PK-6Distance: 1.5 mi
- 7/10Mountain Trail Middle SchoolGrades: 7, 8Distance: 2.6 mi
- 4/10North Canyon High SchoolGrades: 8-12Distance: 0.8 mi
Frequently asked questions
Ventura Vista has a walk score of 53, it's somewhat walkable.
Ventura Vista has a transit score of 35, it has some transit.
The schools assigned to Ventura Vista include Eagle Ridge Elementary School, Mountain Trail Middle School, and North Canyon High School.
Yes, Ventura Vista has in-unit laundry for some or all of the units.
Ventura Vista is in the Paradise Valley neighborhood in Phoenix, AZ.
To have a cat at Ventura Vista there is a required deposit of $250. This building has a one time fee of $250 and monthly fee of $35 for cats. To have a dog at Ventura Vista there is a required deposit of $250. This building has a one time fee of $250 and monthly fee of $35 for dogs.
