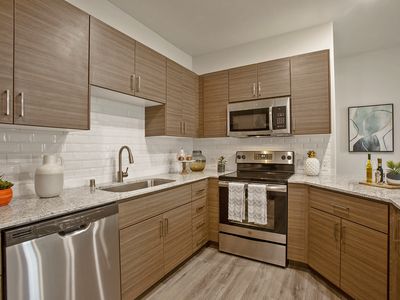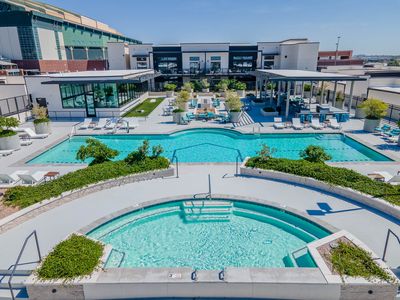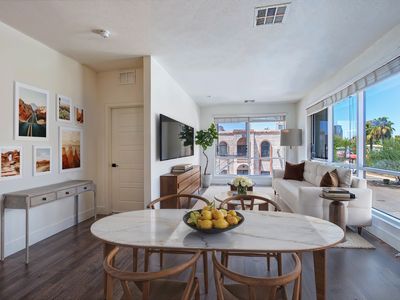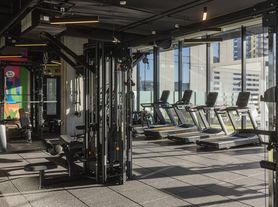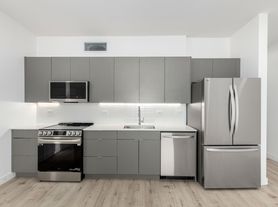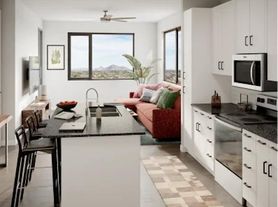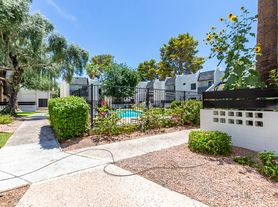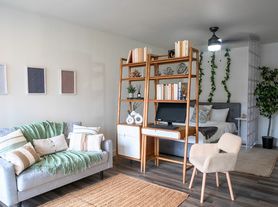The Ryan
188 E Jefferson St, Phoenix, AZ 85004
Available units
This listing now includes required monthly fees in the total monthly price. Price shown reflects the lease term provided for each unit.
Unit , sortable column | Sqft, sortable column | Available, sortable column | Total monthly price, sorted ascending |
|---|---|---|---|
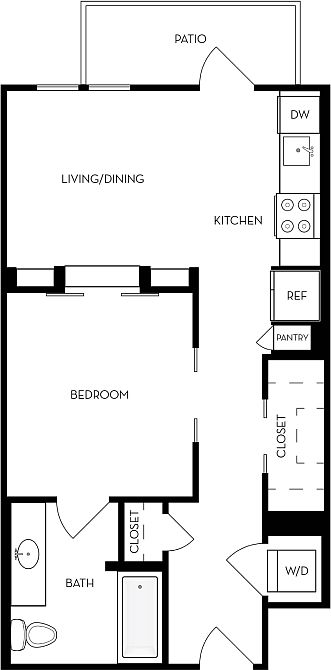 | 576 | Apr 11 | $1,527 |
 | 576 | Now | $1,536 |
 | 576 | Mar 9 | $1,562 |
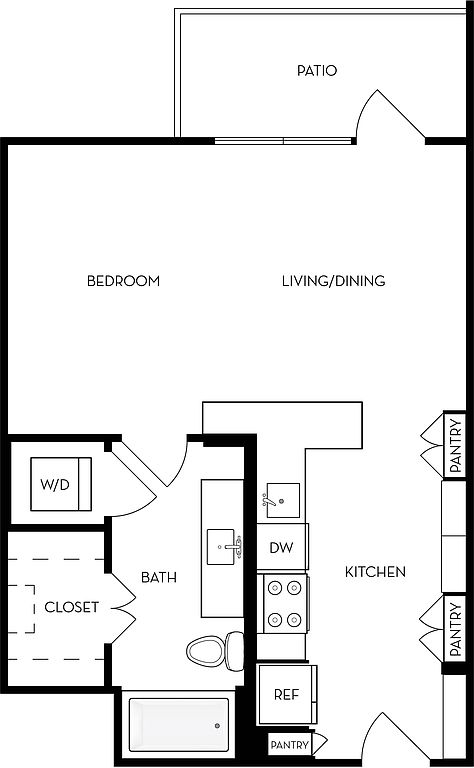 | 589 | Now | $1,587 |
 | 589 | Apr 10 | $1,592 |
 | 589 | Mar 22 | $1,711 |
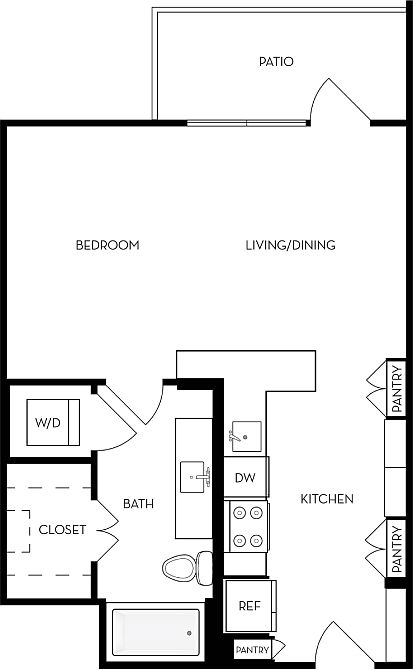 | 599 | Now | $1,711 |
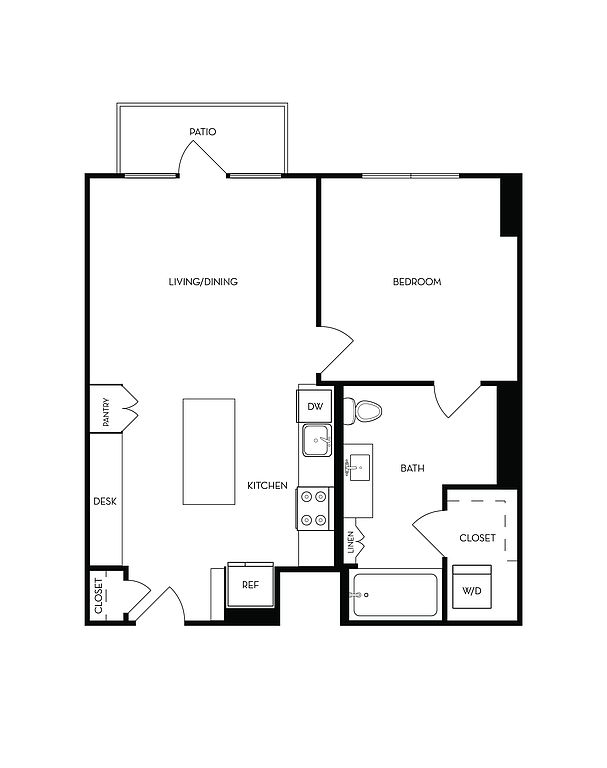 | 756 | Apr 20 | $1,818 |
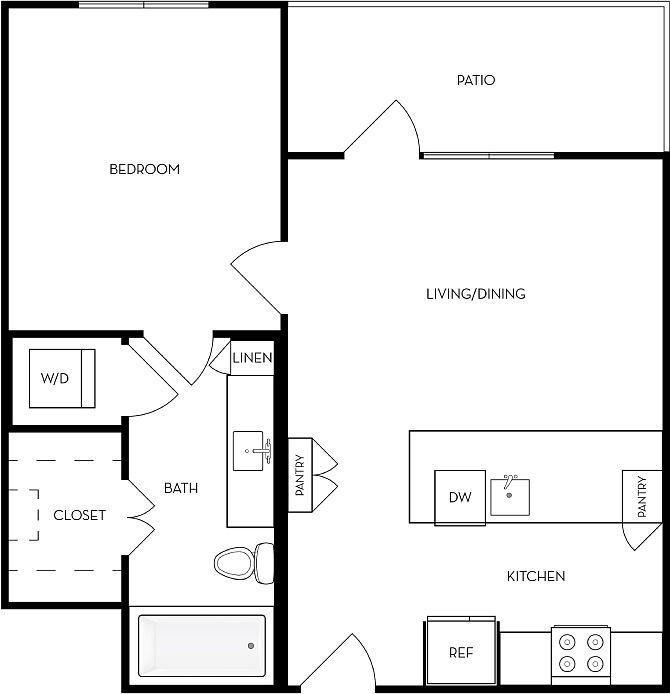 | 675 | Now | $1,872 |
 | 675 | Now | $1,887 |
 | 675 | Now | $1,892 |
 | 675 | Now | $1,962 |
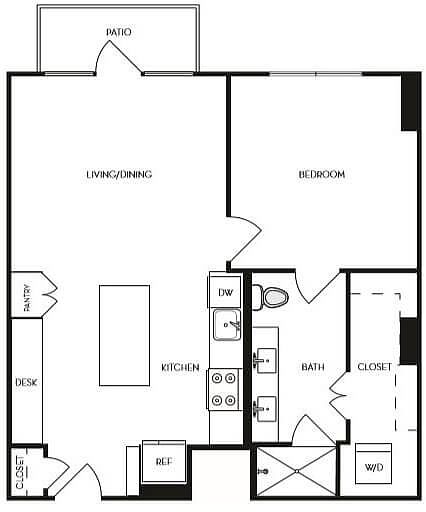 | 756 | Mar 10 | $2,067 |
 | 756 | Apr 29 | $2,087 |
 | 756 | Now | $2,112 |
What's special
| Day | Open hours |
|---|---|
| Mon - Fri: | 9 am - 6 pm |
| Sat: | 10 am - 5 pm |
| Sun: | 10 am - 5 pm |
Property map
Tap on any highlighted unit to view details on availability and pricing
Facts, features & policies
Building Amenities
Community Rooms
- Fitness Center: Fitness Center featuring Precore Equipment
- Lounge: Resident Lounge with Fireplace
Other
- In Unit: Front Load Washer and Dryer
Outdoor common areas
- Lawn: Expansive Activity and Yoga Lawn
- Patio: Private Patio or Balcony in Every Unit
View description
- Camelback and City Views
- Panoramic Views of Downtown and Mountains
Unit Features
Appliances
- Dryer: Front Load Washer and Dryer
- Washer: Front Load Washer and Dryer
Policies
Parking
- Parking Lot: Other
Pet essentials
- DogsAllowedMonthly dog rent$50One-time dog fee$250Dog deposit$250
- CatsAllowedMonthly cat rent$50One-time cat fee$250Cat deposit$250
Additional details
Pet amenities
Special Features
- 5th Level Resident Social Space
- Built-In Desks In Select Units*
- Built-In Sonos Speakers
- Built-In Wine Refrigerators*
- Catering Kitchen With Private Dining Area
- Co-Working Space
- Direct Access To Fry'S Grocery Store
- Distinctive Wood-Style Flooring
- Dog Run & Pet Spa
- Ground Floor Restaurant - Blanco Tacos & Tequila
- Preinstalled Wifi With 1st Month Free From Cox
- Quartz Countertops Throughout
- Resident Bar Legacy
- Stainless Steel Ge Appliances
- Studio, One, And Two Bedroom Residences
- Truly Walkable Downtown Phoenix Location
- Urban Mudrooms*
Neighborhood: Central City
Areas of interest
Use our interactive map to explore the neighborhood and see how it matches your interests.
Travel times
Walk, Transit & Bike Scores
Nearby schools in Phoenix
GreatSchools rating
- 4/10Garfield SchoolGrades: PK-8Distance: 1.3 mi
- 2/10Central High SchoolGrades: 9-12Distance: 3.9 mi
Frequently asked questions
The Ryan has a walk score of 81, it's very walkable.
The Ryan has a transit score of 64, it has good transit.
The schools assigned to The Ryan include Garfield School and Central High School.
Yes, The Ryan has in-unit laundry for some or all of the units.
The Ryan is in the Central City neighborhood in Phoenix, AZ.
To have a dog at The Ryan there is a required deposit of $250. This building has a pet fee ranging from $250 to $250 for dogs. This building has a one time fee of $250 and monthly fee of $50 for dogs. To have a cat at The Ryan there is a required deposit of $250. This building has a pet fee ranging from $250 to $250 for cats. This building has a one time fee of $250 and monthly fee of $50 for cats.
