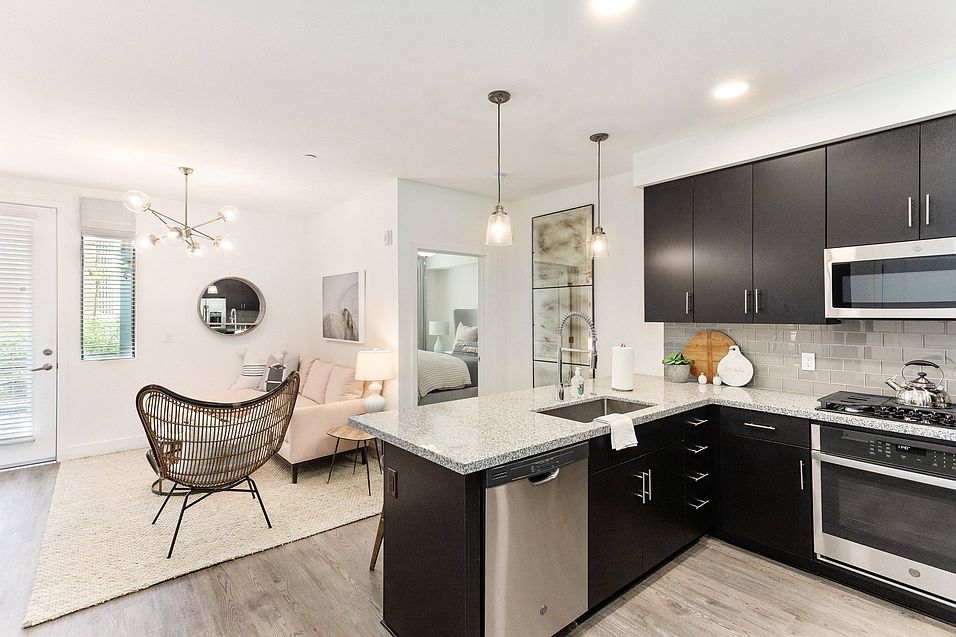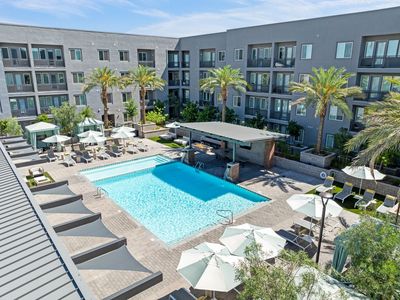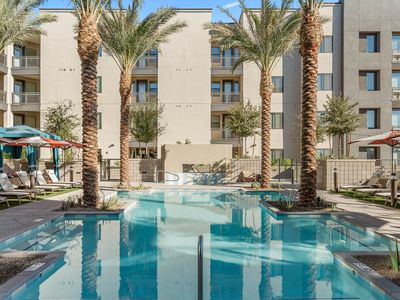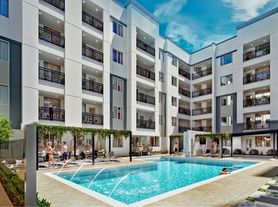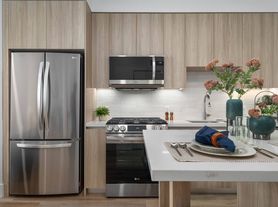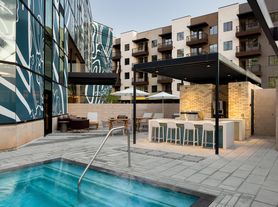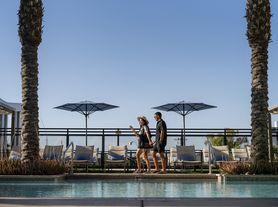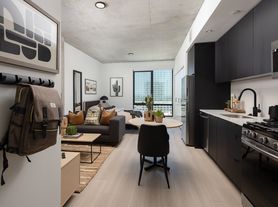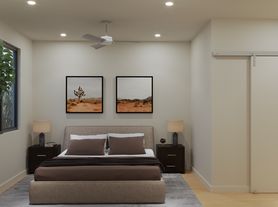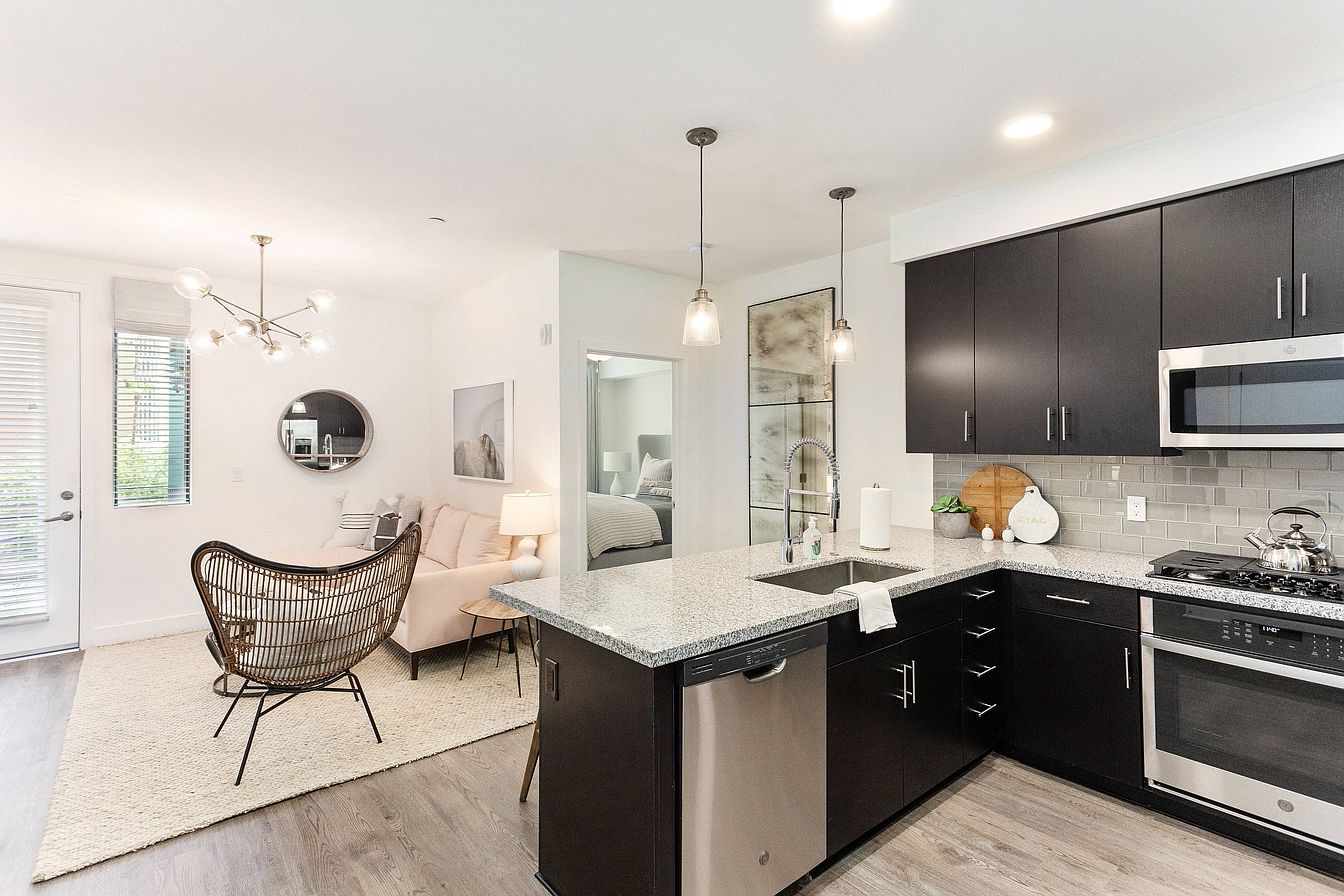
Available units
Unit , sortable column | Sqft, sortable column | Available, sortable column | Base rent, sorted ascending |
|---|---|---|---|
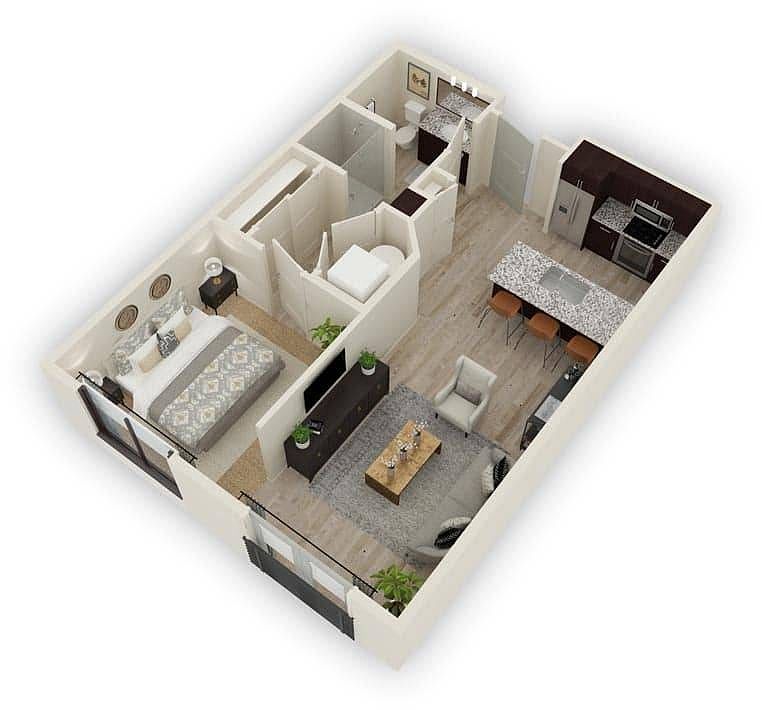 | 627 | Dec 10 | $1,330 |
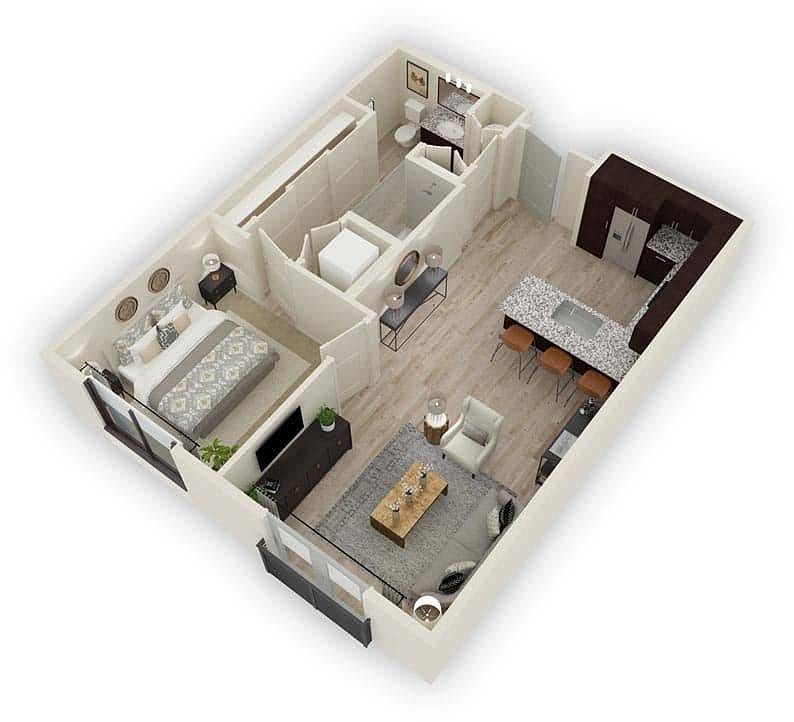 | 700 | Oct 21 | $1,490 |
 | 700 | Dec 10 | $1,513 |
 | 700 | Now | $1,523 |
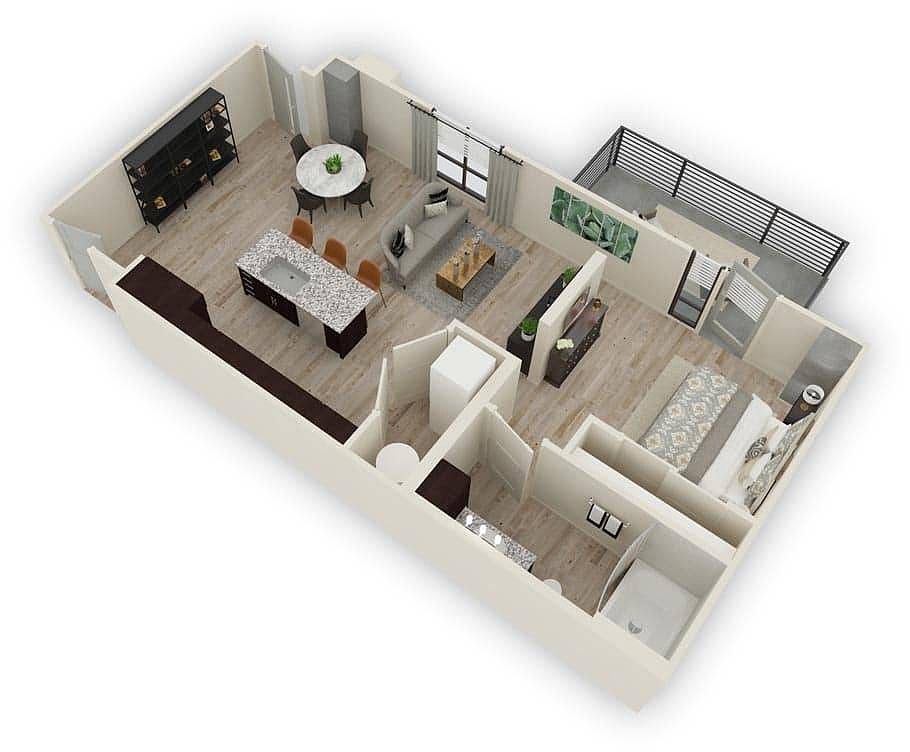 | 759 | Now | $1,532 |
 | 725 | Oct 16 | $1,580 |
 | 725 | Oct 22 | $1,596 |
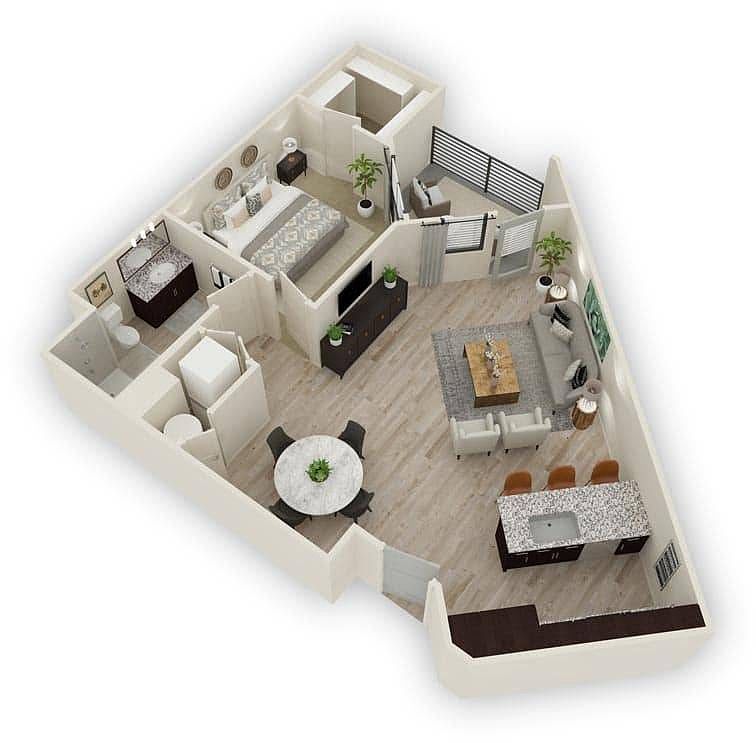 | 802 | Oct 10 | $1,599 |
 | 802 | Now | $1,599 |
 | 802 | Oct 21 | $1,599 |
 | 802 | Nov 7 | $1,615 |
 | 802 | Nov 21 | $1,624 |
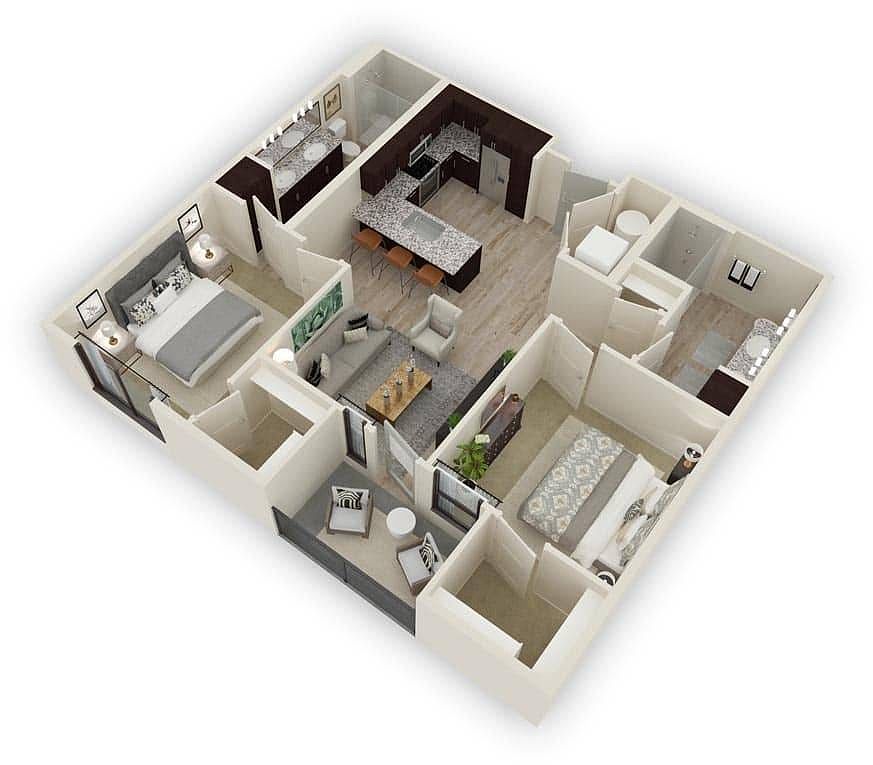 | 962 | Oct 31 | $1,819 |
 | 962 | Nov 1 | $1,822 |
 | 962 | Nov 8 | $1,823 |
What's special
Office hours
| Day | Open hours |
|---|---|
| Mon - Fri: | 10 am - 6 pm |
| Sat: | 10 am - 5 pm |
| Sun: | Closed |
Property map
Tap on any highlighted unit to view details on availability and pricing
Facts, features & policies
Building Amenities
Community Rooms
- Club House
- Fitness Center
- Recreation Room
Other
- In Unit: Front-Load Washer & Dryer
- Swimming Pool
Services & facilities
- Guest Suite
- Package Service: 24-Hour Package Concierge
- Pet Park
Unit Features
Appliances
- Dishwasher
- Dryer: Front-Load Washer & Dryer
- Microwave Oven: Built-In Microwave
- Range: Gas Oven with Range
- Refrigerator: Side-by-Side Refrigerator with Ice Maker
- Washer: Front-Load Washer & Dryer
Cooling
- Ceiling Fan: Lighted Ceiling Fans
Flooring
- Tile: Spacious Tile Showers
Other
- Designer Kitchen With Tile Backsplash
- En-suite Bathroom With Dual Vanity
- Granite Countertops
- Kitchen Island Or Breakfast Bar
- Luxury Wood-style Flooring
- Modern Cabinetry With Brushed Nickel Pulls
- Modern Pendant Lighting
- Plush Carpeting In Bedrooms
- Private Patio: Private Patio or Balcony
Policies
Parking
- covered: Direct-Access Parking Structure
Lease terms
- 3 months, 4 months, 5 months, 6 months, 7 months, 8 months, 9 months, 10 months, 11 months, 12 months, 13 months
Pets
Dogs
- Allowed
- 2 pet max
- 80 lbs. weight limit
- $350 one time fee
- $40 monthly pet fee
Cats
- Allowed
- 2 pet max
- 80 lbs. weight limit
- $300 one time fee
- $40 monthly pet fee
Special Features
- 24-hour Emergency Maintenance: 24/7 Professional Maintenance
- Community Courtyards: Lush landscape areas, fire pits & BBQ Grills.
- Petsallowed
- Transportation: Transit Screen
- Wi-fi Cafe
- Wi-fi In Common Areas
Neighborhood: Encanto
Areas of interest
Use our interactive map to explore the neighborhood and see how it matches your interests.
Travel times
Nearby schools in Phoenix
GreatSchools rating
- 5/10Encanto SchoolGrades: PK-8Distance: 0.8 mi
- 5/10Clarendon SchoolGrades: PK-8Distance: 0.6 mi
- 3/10Central High SchoolGrades: 9-12Distance: 1.1 mi
Frequently asked questions
The Logan at Osborn has a walk score of 80, it's very walkable.
The Logan at Osborn has a transit score of 56, it has good transit.
The schools assigned to The Logan at Osborn include Encanto School, Clarendon School, and Central High School.
Yes, The Logan at Osborn has in-unit laundry for some or all of the units.
The Logan at Osborn is in the Encanto neighborhood in Phoenix, AZ.
Dogs are allowed, with a maximum weight restriction of 80lbs. A maximum of 2 dogs are allowed per unit. This building has a one time fee of $350 and monthly fee of $40 for dogs. Cats are allowed, with a maximum weight restriction of 80lbs. A maximum of 2 cats are allowed per unit. This building has a one time fee of $300 and monthly fee of $40 for cats.

