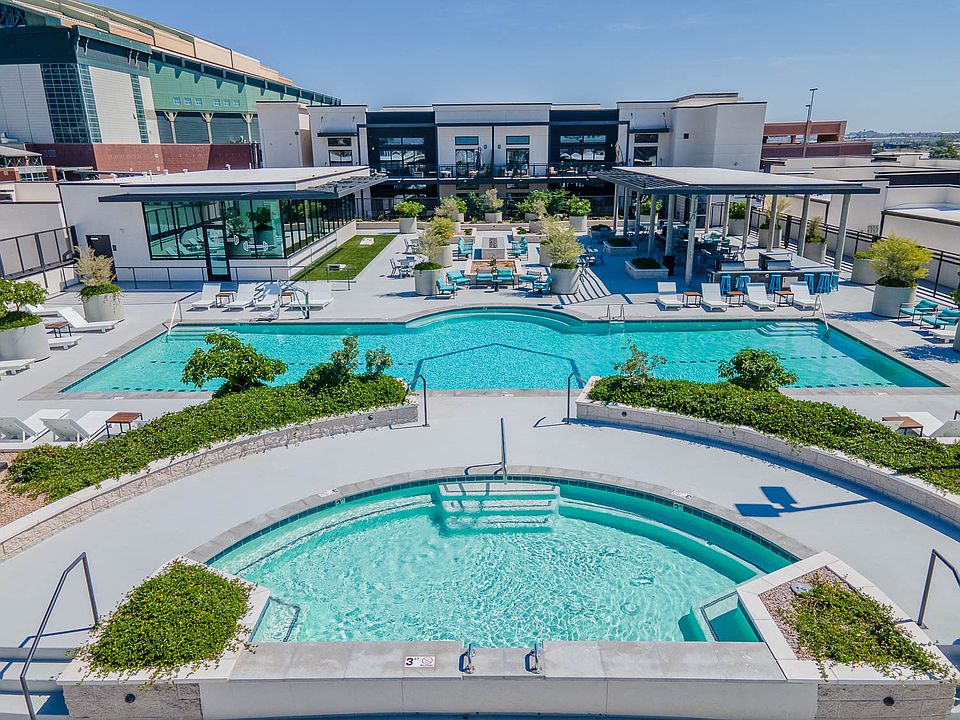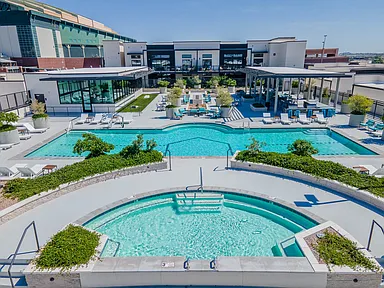Residents are required to pay: At Application: Admin Fee($200.00/unit, Nonrefundable); Application Fee($50.00/applicant, Nonrefundable); At Move-in: Security Deposit (Refundable)($250.00/unit); Monthly: Common Area-Electric(Usage-Based); Common Area-Gas(Usage-Based); Pest Control($3.00/unit); Renters Liability Insurance-3rd Party(Varies); Trash-Doorstep($30.00/unit); Trash-Hauling(Varies); Utility-Billing Admin Fee($4.00/unit); Electric-3rd Party(Usage-Based). Please visit the property website for a full list of all optional and situational fees. Floor plans are artist's rendering. All dimensions are approximate. Actual product and specifications may vary in dimension or detail. Not all features are available in every rental home. Please see a representative for details.
At The Battery, the energizing influence of our storied Warehouse District environment flows throughout, bolstering diverse lives and ensuring every residentis encouraged to explore and re-envision their surroundings. Within each floor plan, contemporary residential/tech features set our comprehensivelyconceptualized community apart, allowing you to live in exhilarating style. Added to the leasing experience is nearby access to neighborhood/Downtownattractions and major features, with arena, convention, and dining/entertainment options far too numerous to itemize here.
Special offer
Special offer! 10 weeks free base rent + a $1,000 gift card on select units!
Minimum lease terms applies. Other costs and fees excluded.
Minimum lease terms applies. Other costs and fees excluded.
Price shown is Total Price. Excludes user-selected optional fees and variable or usage-based fees and required charges due at or prior to move-in or at move-out. Utilities included in rent: None. Review Building overview for details.
Apartment building
Studio-2 beds
Covered parking
Available units
This listing now includes required monthly fees in the total monthly price. Price shown reflects the lease term provided for each unit.
Unit , sortable column | Sqft, sortable column | Available, sortable column | Total monthly price, sorted ascending |
|---|---|---|---|
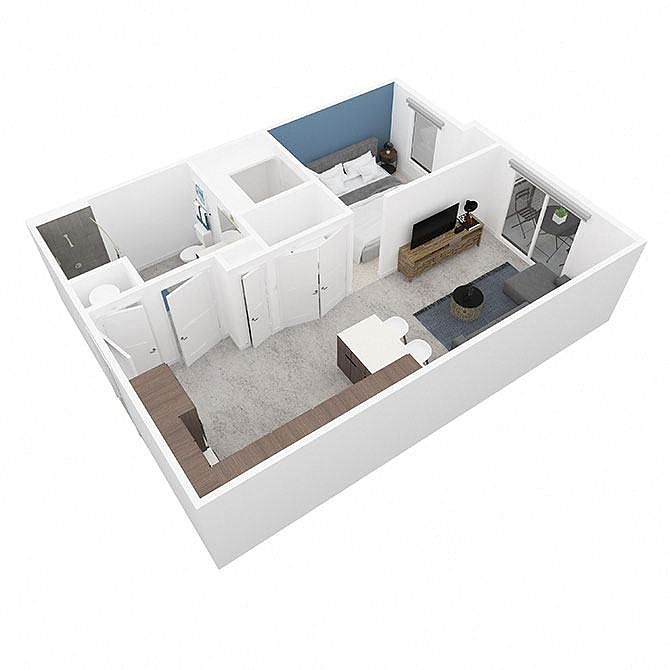 | 539 | Mar 2 | $1,517 |
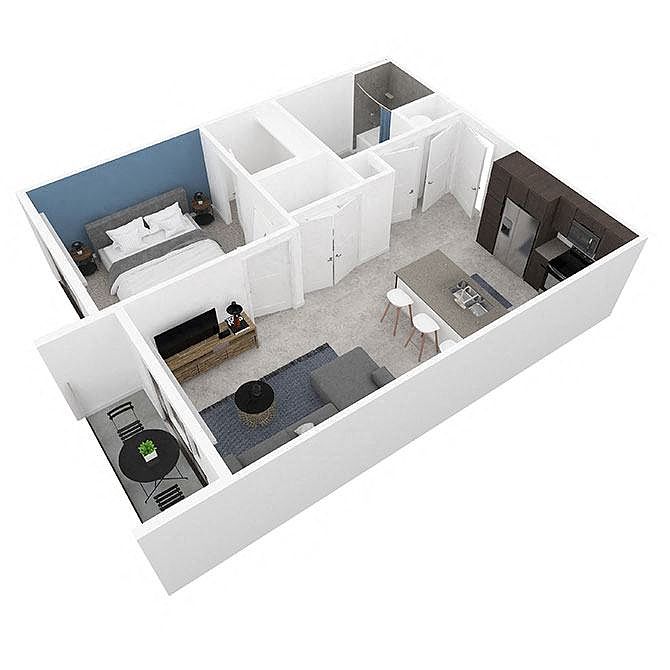 | 603 | Now | $1,614 |
 | 603 | May 7 | $1,621 |
 | 603 | Now | $1,636 |
 | 603 | May 7 | $1,677 |
 | 603 | Now | $1,677 |
 | 603 | Mar 1 | $1,677 |
 | 603 | Mar 20 | $1,682 |
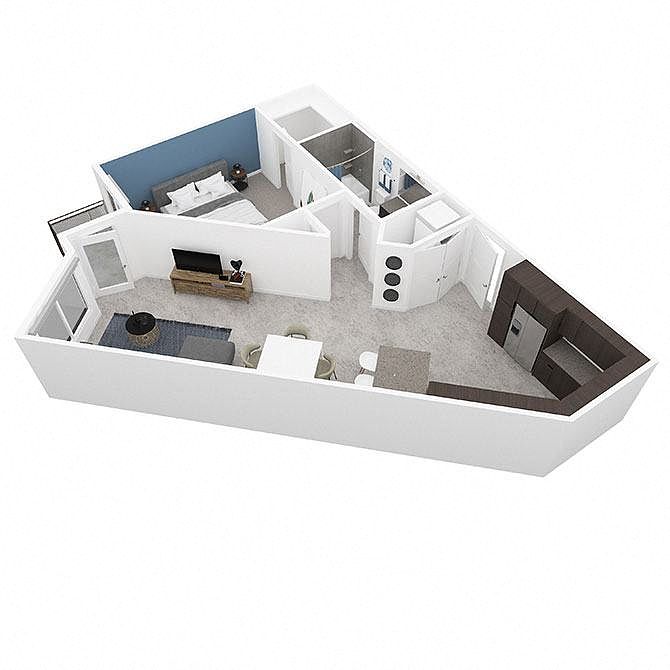 | 735 | Now | $1,764 |
 | 735 | Now | $1,767 |
 | 735 | Mar 4 | $1,770 |
 | 735 | Apr 14 | $1,845 |
 | 735 | May 7 | $1,860 |
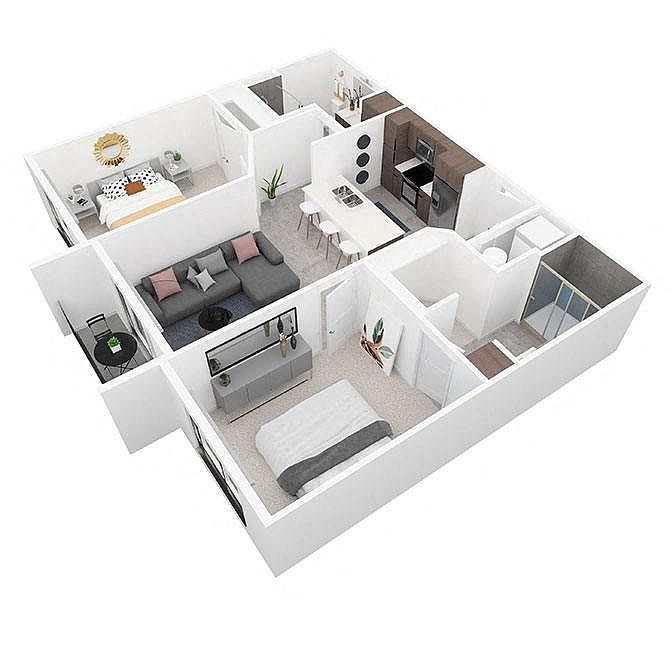 | 900 | Now | $1,900 |
 | 900 | Now | $1,913 |
What's special
Clubhouse
Get the party started
This building features a clubhouse. Less than 17% of buildings in Phoenix have this amenity.
Property map
Tap on any highlighted unit to view details on availability and pricing
Use ctrl + scroll to zoom the map
Facts, features & policies
Building Amenities
Community Rooms
- Club House
- Fitness Center
Other
- Swimming Pool: View Pool
Outdoor common areas
- Lawn: Outdoor Yoga Space/Green Lawn
- Patio: Patio (08)
- Sundeck
Security
- Gated Entry: Gate
Services & facilities
- Elevator
- Storage Space
View description
- View City
- View City (04)
- View Nature/Forest (03)
Unit Features
Flooring
- Concrete: Concrete Floors (Level 1)
Other
- Patio Balcony: Patio (08)
Policies
Parking
- Covered Parking: CoverPark
- Detached Garage: Garage Lot
- Garage
- Off Street Parking: Covered Lot
- Parking Lot: Other
Lease terms
- 12, 13, 14, 15
Pet essentials
- DogsAllowed
- CatsAllowed
Additional details
Restrictions: None
Special Features
- Community Gathering
- Dwelo Smart Hub
- Firepit
- Floor Level (07)
- Floor Level(06)
- Flooring: Unspecified Upgrade (05)
- Free Weights
- Ground-Level Courtyard
- Historic Building
- Industrial/Modern Finishes
- Near Amenities (09)
- Nest Thermostat
- Rent
- Rent Adjustment 02 Arc Only (10)
- Rent Adjustment 02 Arc Only (11)
- Samsung Stainless Steel Appliances
- Smart Locks/Keyless Entry
- Smart Technology (Smartinc)
- Trusses
- View Courtyard
- Water Features
- Wifi Switch/Outlet
Neighborhood: Central City
Areas of interest
Use our interactive map to explore the neighborhood and see how it matches your interests.
Travel times
Walk, Transit & Bike Scores
Walk Score®
/ 100
Very WalkableTransit Score®
/ 100
Good TransitBike Score®
/ 100
BikeableNearby schools in Phoenix
GreatSchools rating
- 3/10Silvestre S Herrera SchoolGrades: PK-8Distance: 7475.2 mi
- 2/10Central High SchoolGrades: 9-12Distance: 7475 mi
Frequently asked questions
What is the walk score of The Battery?
The Battery has a walk score of 80, it's very walkable.
What is the transit score of The Battery?
The Battery has a transit score of 62, it has good transit.
What schools are assigned to The Battery?
The schools assigned to The Battery include Silvestre S Herrera School and Central High School.
What neighborhood is The Battery in?
The Battery is in the Central City neighborhood in Phoenix, AZ.
Does The Battery have virtual tours available?
Yes, 3D and virtual tours are available for The Battery.
There are 9+ floor plans availableWith 140% more variety than properties in the area, you're sure to find a place that fits your lifestyle.
