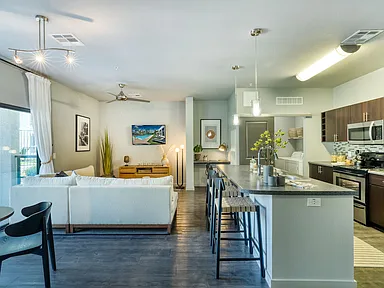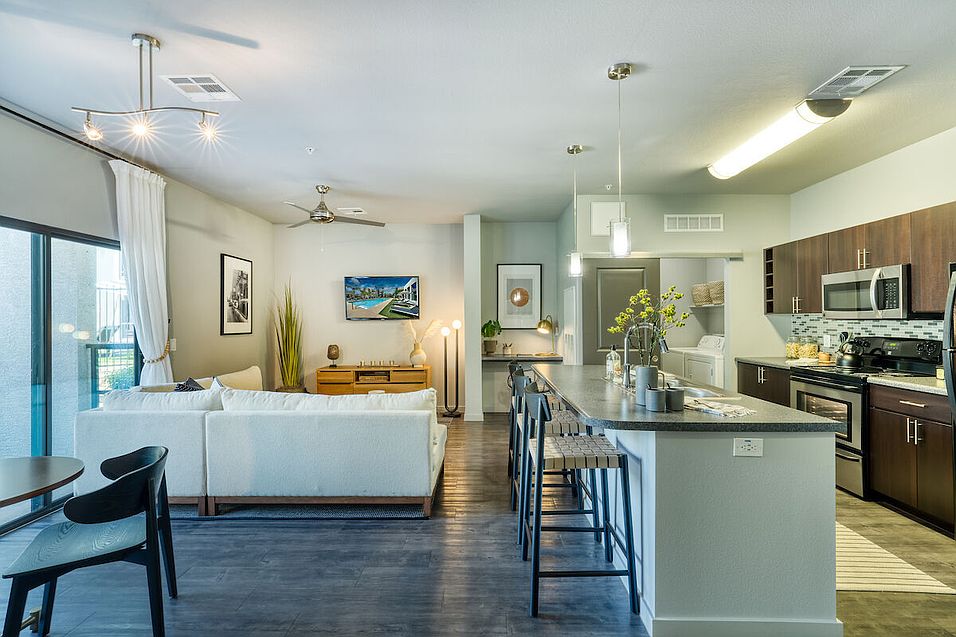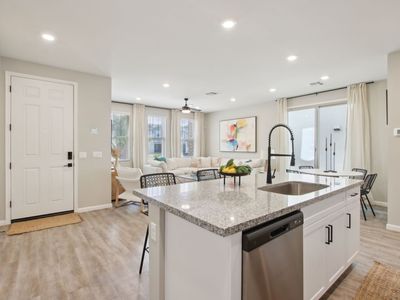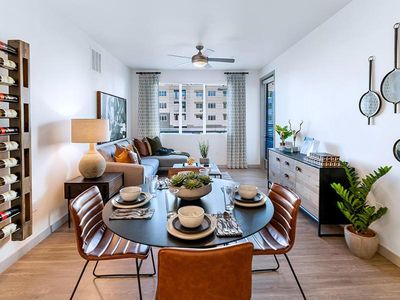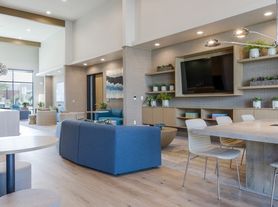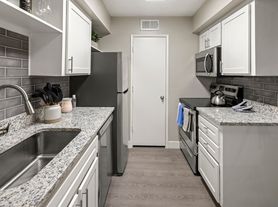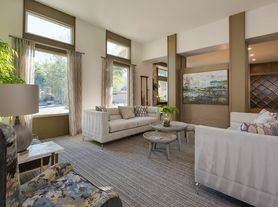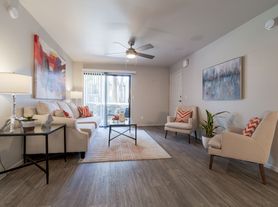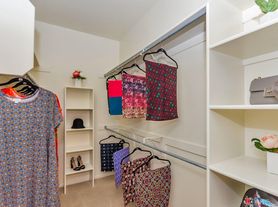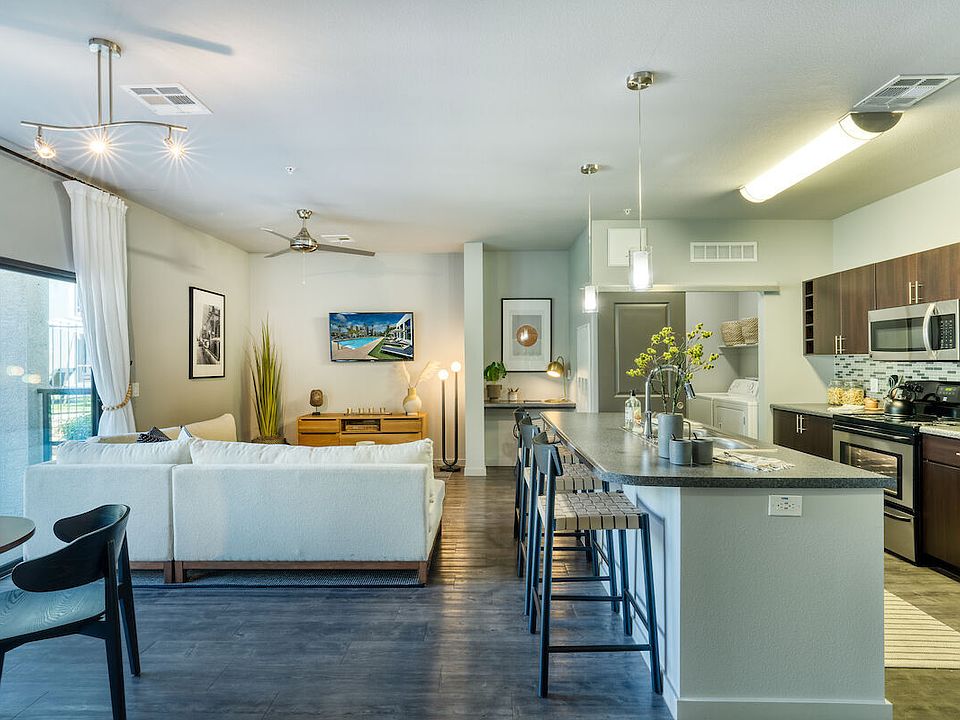
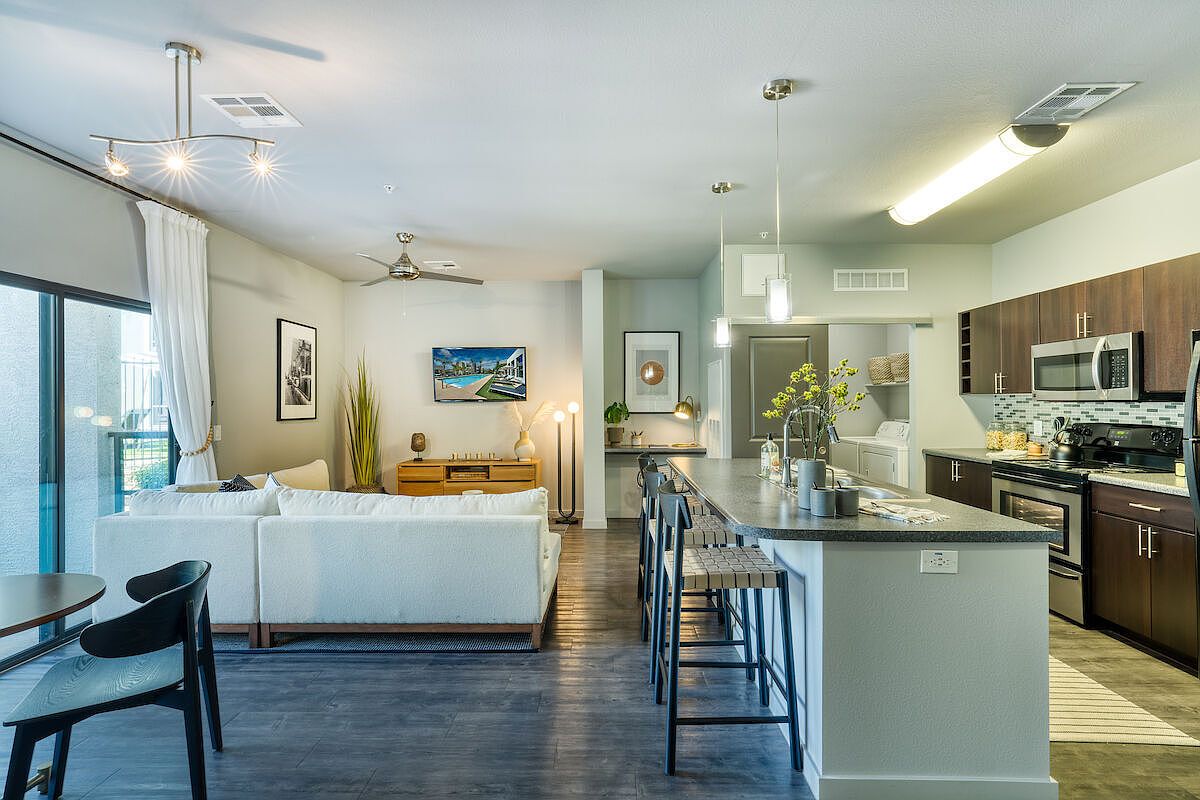
Seven (AZ)
19800 N 7th St, Phoenix, AZ 85024
Available units
Unit , sortable column | Sqft, sortable column | Available, sortable column | Base rent, sorted ascending |
|---|---|---|---|
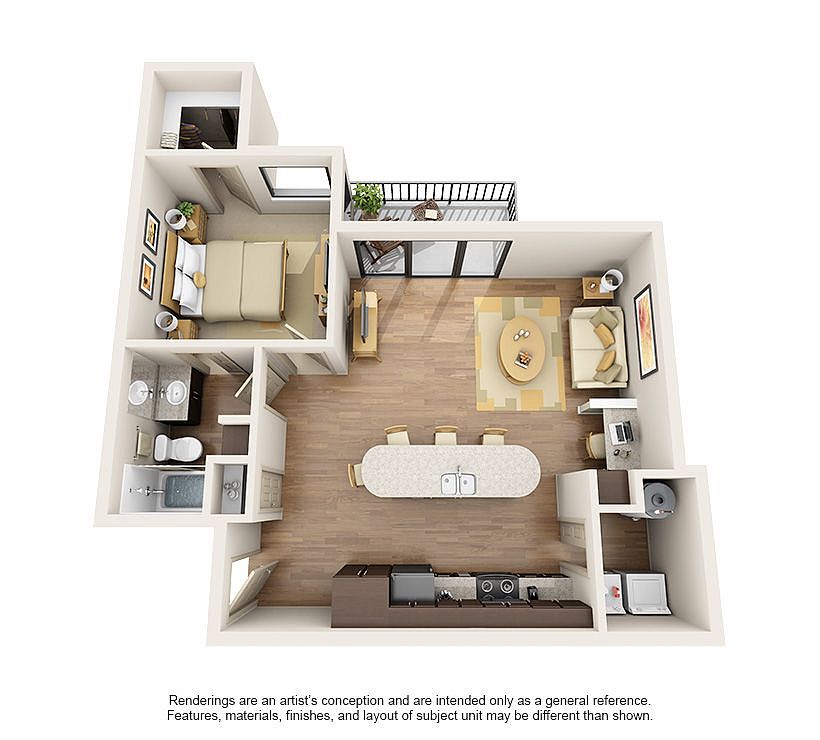 | 747 | Feb 1 | $1,517 |
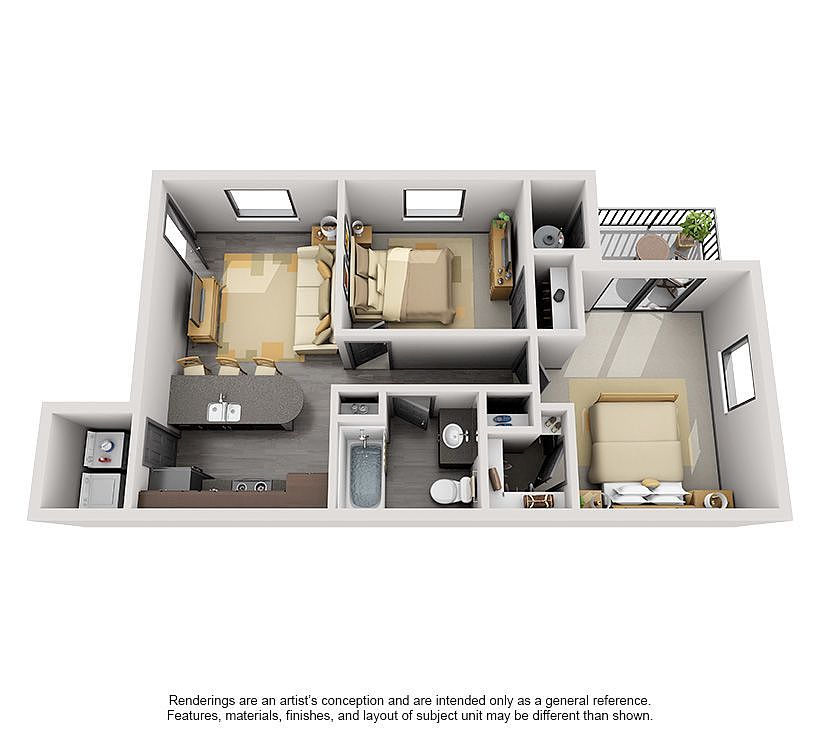 | 707 | Mar 10 | $1,577 |
 | 747 | Feb 7 | $1,584 |
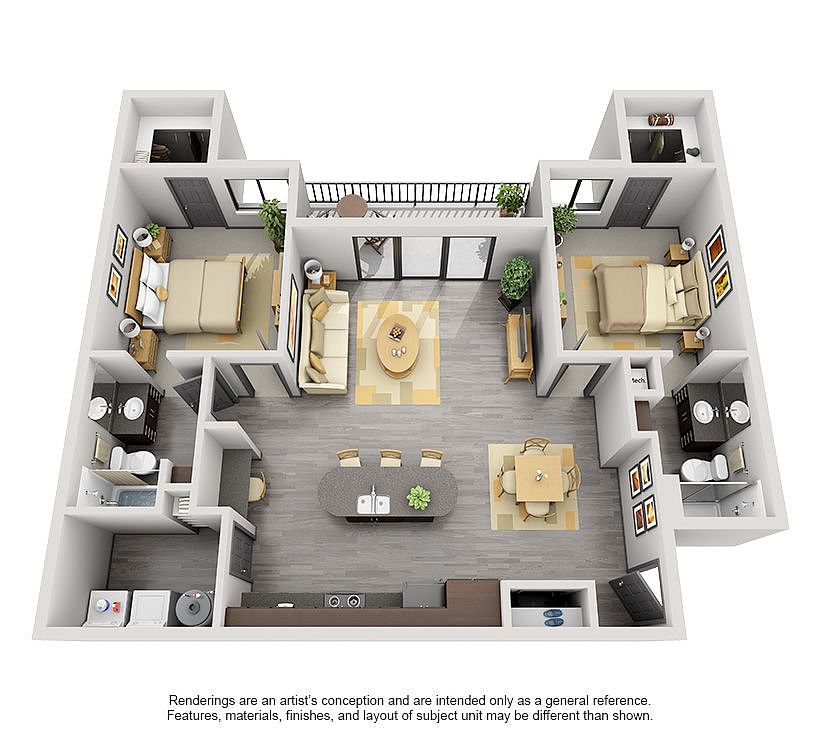 | 1,152 | Feb 1 | $1,659 |
 | 1,152 | Feb 4 | $1,678 |
 | 1,152 | Feb 4 | $1,707 |
 | 1,152 | Feb 4 | $1,747 |
 | 1,152 | Feb 14 | $1,759 |
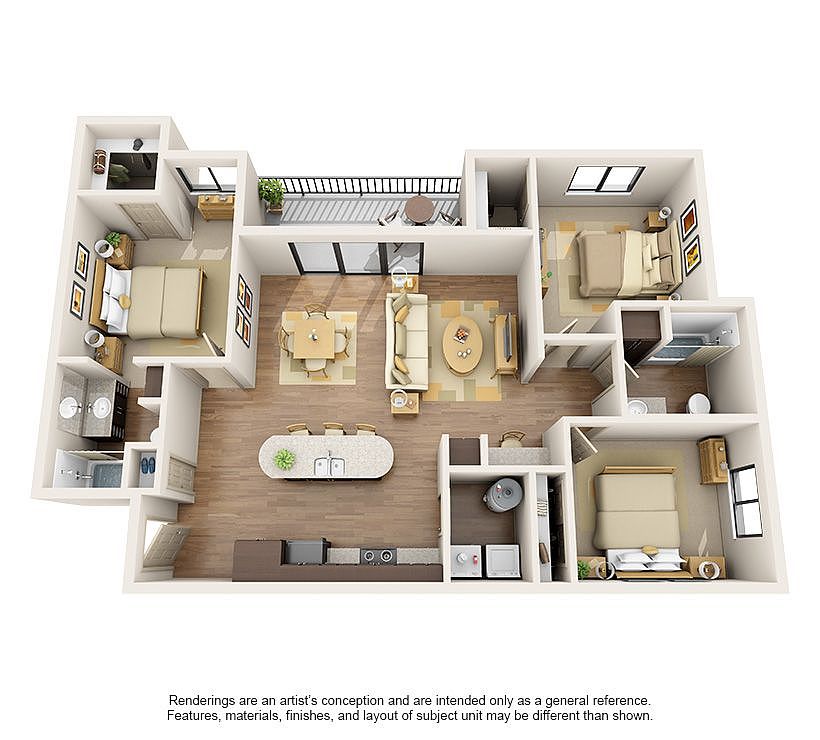 | 1,256 | Feb 4 | $2,006 |
What's special
| Day | Open hours |
|---|---|
| Mon - Fri: | 9 am - 6 pm |
| Sat: | 10 am - 5 pm |
| Sun: | 11 am - 5 pm |
Property map
Tap on any highlighted unit to view details on availability and pricing
Facts, features & policies
Building Amenities
Community Rooms
- Club House: Resident Clubhouse
- Fitness Center: 24 Hour Fitness Center
Other
- Swimming Pool: Resort-Style Pool & Spa
Outdoor common areas
- Barbecue: Barbecue & Picnic Area(s)
Security
- Gated Entry: Gated Access Community
Services & facilities
- On-Site Maintenance
- Pet Park: Expansive Dog Park Area
- Storage Space: Additional Storage Units Available
Unit Features
Flooring
- Wood: Wood Inspired Plank Floors
Other
- Fireplace: Community Room with Fireplace & Serving Area
Policies
Parking
- Detached Garage
Lease terms
- Available months 9, 10, 11, 12, 13, 14, 15, 16
Pet essentials
- DogsAllowedNumber allowed2Monthly dog rent$50One-time dog fee$250Dog deposit$300
- CatsAllowedNumber allowed2Monthly cat rent$50One-time cat fee$250Cat deposit$300
Restrictions
Pet amenities
Special Features
- Easy Access To Freeways, Shopping & Restaurants
- Garages Available*
- Resort Style Landscaping
- Sundecks With Poolside Wi-fi
Neighborhood: Deer Valley
Areas of interest
Use our interactive map to explore the neighborhood and see how it matches your interests.
Travel times
Walk, Transit & Bike Scores
Nearby schools in Phoenix
GreatSchools rating
- 4/10Eagle Ridge Elementary SchoolGrades: PK-6Distance: 0.8 mi
- 7/10Mountain Trail Middle SchoolGrades: 7, 8Distance: 2.8 mi
- 4/10North Canyon High SchoolGrades: 8-12Distance: 1.5 mi
Frequently asked questions
Seven (AZ) has a walk score of 26, it's car-dependent.
Seven (AZ) has a transit score of 33, it has some transit.
The schools assigned to Seven (AZ) include Eagle Ridge Elementary School, Mountain Trail Middle School, and North Canyon High School.
Seven (AZ) is in the Deer Valley neighborhood in Phoenix, AZ.
A maximum of 2 dogs are allowed per unit. To have a dog at Seven (AZ) there is a required deposit of $300. This building has a pet fee ranging from $250 to $250 for dogs. This building has a one time fee of $250 and monthly fee of $50 for dogs. A maximum of 2 cats are allowed per unit. To have a cat at Seven (AZ) there is a required deposit of $300. This building has a pet fee ranging from $250 to $250 for cats. This building has a one time fee of $250 and monthly fee of $50 for cats.
Yes, 3D and virtual tours are available for Seven (AZ).


