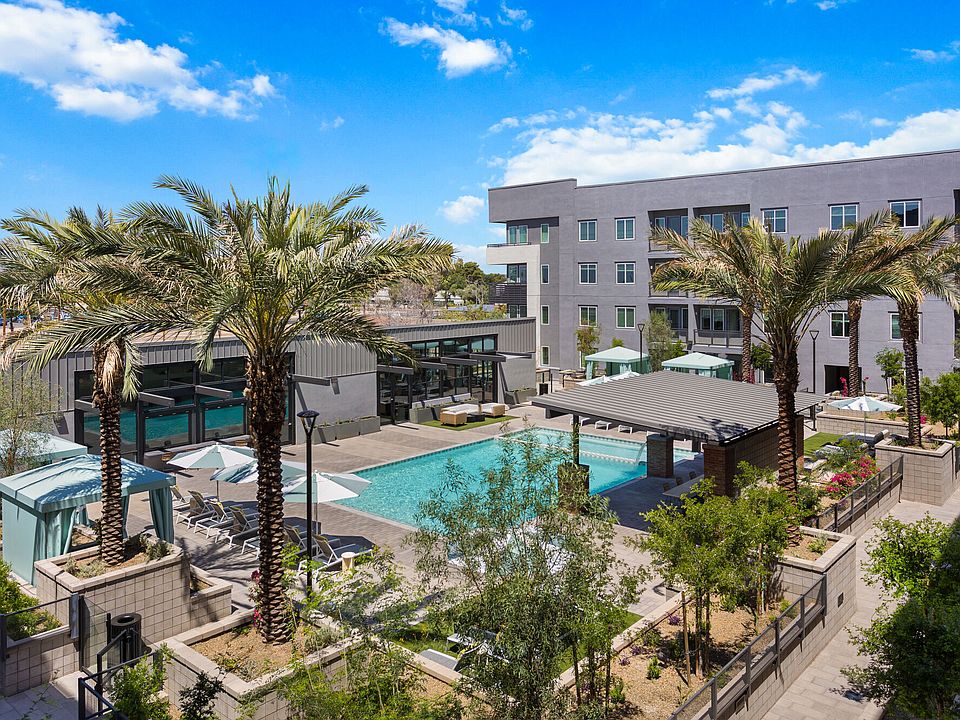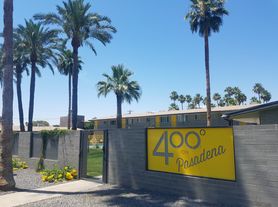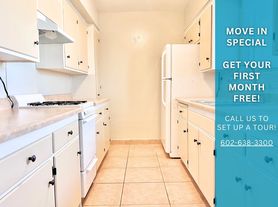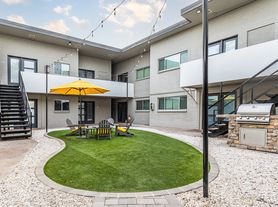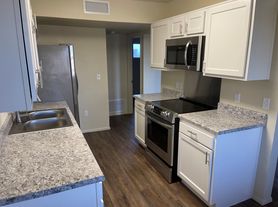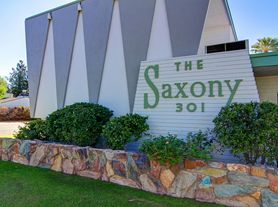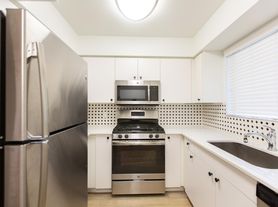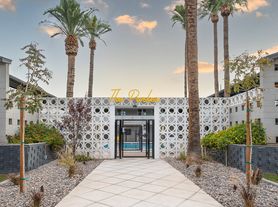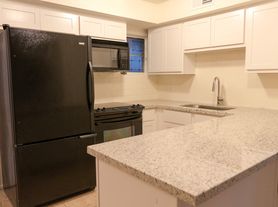
Special offer!
Price shown is Base Rent, does not include non-optional fees and utilities. Review Building overview for details.- LEASE TODAY AND RECEIVE UP TO 8 WEEKS FREE! PLUS LOOK & LEASE LIMITED TIME OFFER - $1000 ADDITIONAL CONCESSION!
What's special
Facts, features & policies
Building Amenities
Community Rooms
- Fitness Center: 24-Hour State of the Art Fitness Center
- Lounge: Cafe with Lounge Seating & Complimentary Coffee Ba
Other
- Swimming Pool
Outdoor common areas
- Barbecue
Services & facilities
- Online Rent Payment
- Package Service
Unit Features
Appliances
- Refrigerator: Wonder Fridge with Healthy Snack Options
Cooling
- Ceiling Fan
Other
- *in Select Units
- Desk Nooks & Mudroom Entry*
- Energy-efficient Ge Stainless-steel Appliances
- Gourmet Kitchen With 5-burner Gas Cooktops
- Hard Surface Counter Tops: Quartz Countertops
- Modern Pendant Lighting
- Modern Two-toned Cabinetry With Matte Black Hardwa
- Rich Wood-style Flooring
- Slide Out Recycle / Trash Receptacles*
- Smartrent Home & Property Access
- Sonos Sound System
- Spacious Walk-in Closets*
- Wine Fridges*
Policies
Lease terms
- Available months 12
Pets
Dogs
- Allowed
- 2 pet max
- 75 lbs. weight limit
- $150 one time fee
- $45 monthly pet fee
- Restrictions: We welcome up to 2 pets per home. There is a one time pet fee of $150 per pet. Monthly pet rent per pet is $45. There is a weight limit of 75 lbs per pet and aggressive breeds are prohibited. Please call our Leasing Office for more.
Cats
- Allowed
- 2 pet max
- 75 lbs. weight limit
- $150 one time fee
- $45 monthly pet fee
- Restrictions: We welcome up to 2 pets per home. There is a one time pet fee of $150 per pet. Monthly pet rent per pet is $45. There is a weight limit of 75 lbs per pet and aggressive breeds are prohibited. Please call our Leasing Office for more.
Parking
- Garage: Direct Access Parking Garage
Special Features
- 24/7 Professional Maintenance
- Climate Controlled Interior Corridors
- Electric Charging Stations
- Fido-friendly Apartments*
- Outdoor Ramada With 360 Mister, Tv & Ping-pong
- Private Cabanas
- Wifi In All Gathering Spaces
Neighborhood: Alhambra
Areas of interest
Use our interactive map to explore the neighborhood and see how it matches your interests.
Nearby schools in Phoenix
GreatSchools rating
- 4/10Osborn Middle SchoolGrades: 7, 8Distance: 0.5 mi
- NAPxu CityGrades: 9-12Distance: 0.7 mi
- 3/10Central High SchoolGrades: 9-12Distance: 0.7 mi
Frequently asked questions
Broadstone Uptown has a walk score of 84, it's very walkable.
Broadstone Uptown has a transit score of 55, it has good transit.
The schools assigned to Broadstone Uptown include Osborn Middle School, Pxu City, and Central High School.
Broadstone Uptown is in the Alhambra neighborhood in Phoenix, AZ.
Dogs are allowed, with a maximum weight restriction of 75lbs. A maximum of 2 dogs are allowed per unit. This building has a one time fee of $150 and monthly fee of $45 for dogs. Cats are allowed, with a maximum weight restriction of 75lbs. A maximum of 2 cats are allowed per unit. This building has a one time fee of $150 and monthly fee of $45 for cats.
Yes, 3D and virtual tours are available for Broadstone Uptown.
Do you manage this property?
Claiming gives you access to insights and data about this property.
