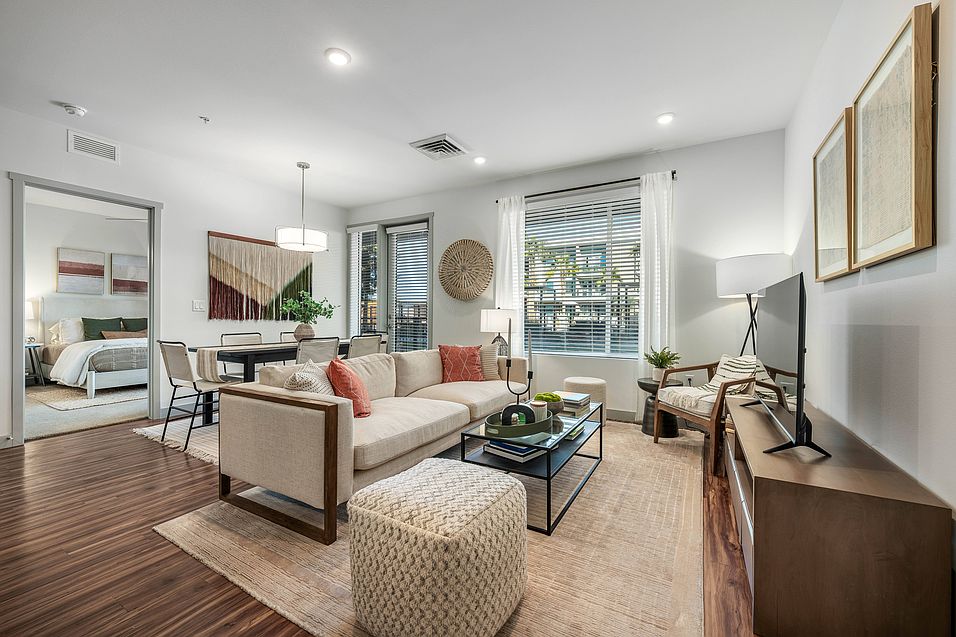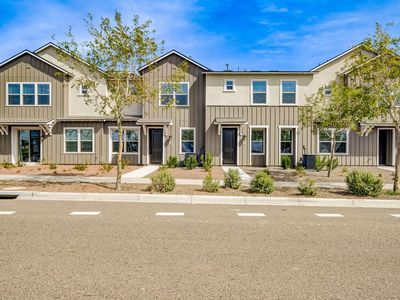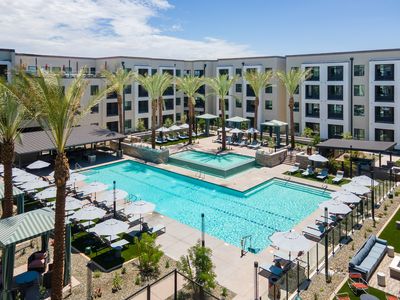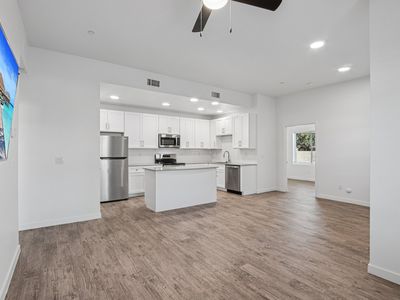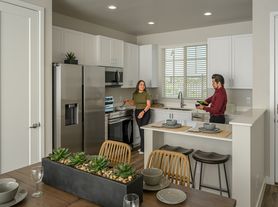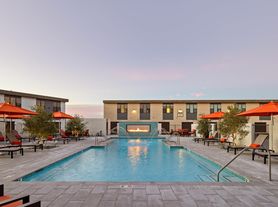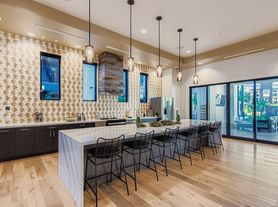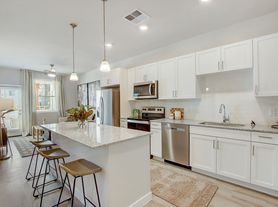
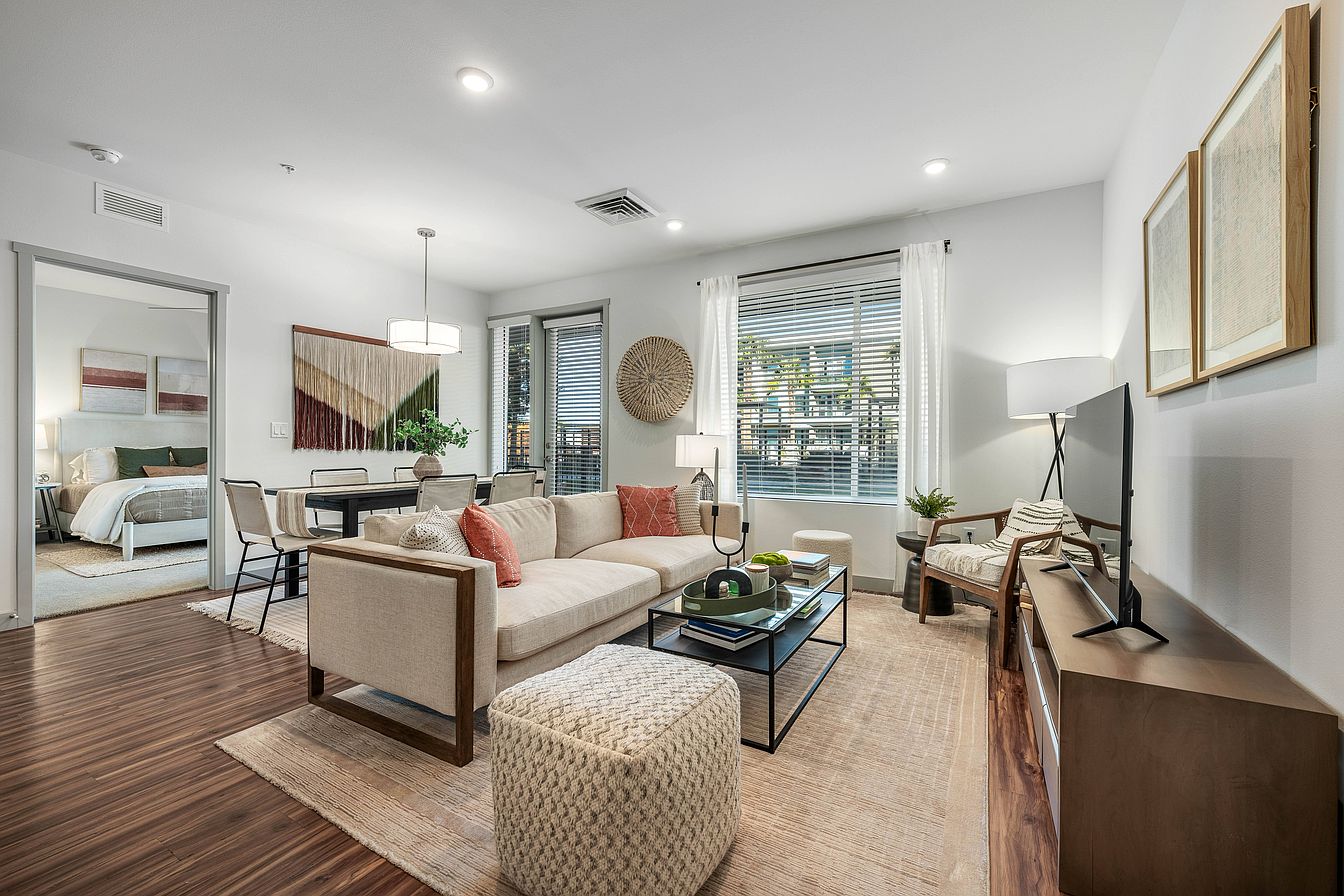
Bask Deer Valley
26800 N 27th Ave, Phoenix, AZ 85085
Available units
This listing now includes required monthly fees in the total monthly price. Price shown reflects the lease term provided for each unit.
Unit , sortable column | Sqft, sortable column | Available, sortable column | Total monthly price, sorted ascending |
|---|---|---|---|
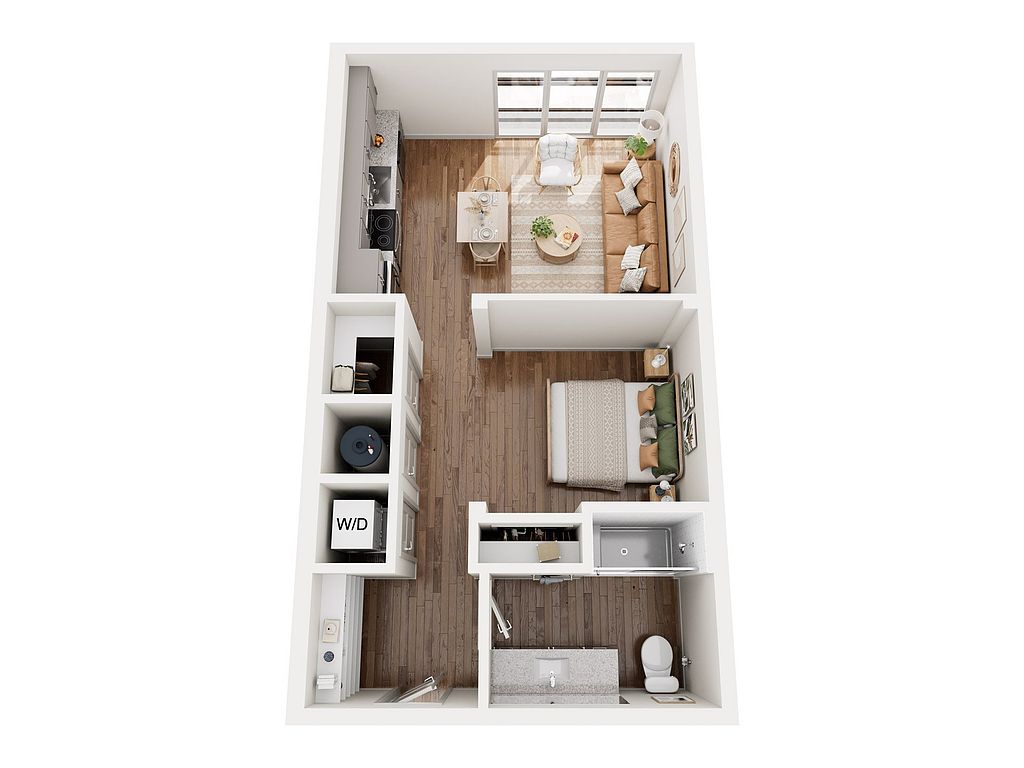 | 579 | Mar 30 | $1,244 |
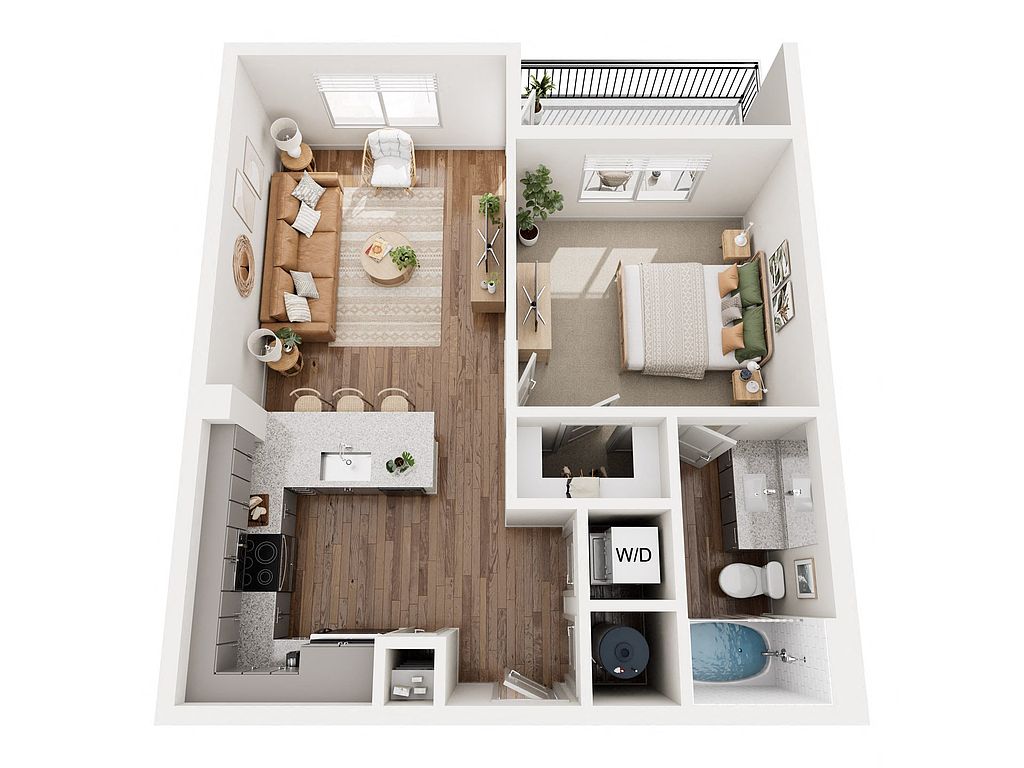 | 653 | Mar 9 | $1,440 |
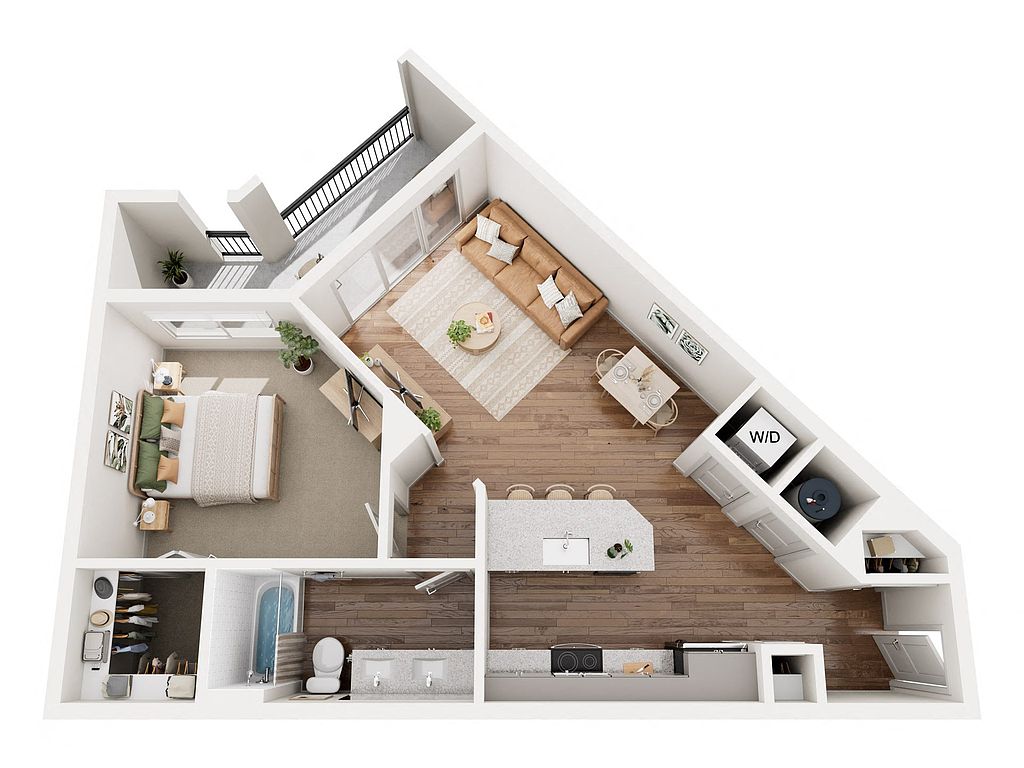 | 744 | Now | $1,463 |
 | 653 | Now | $1,470 |
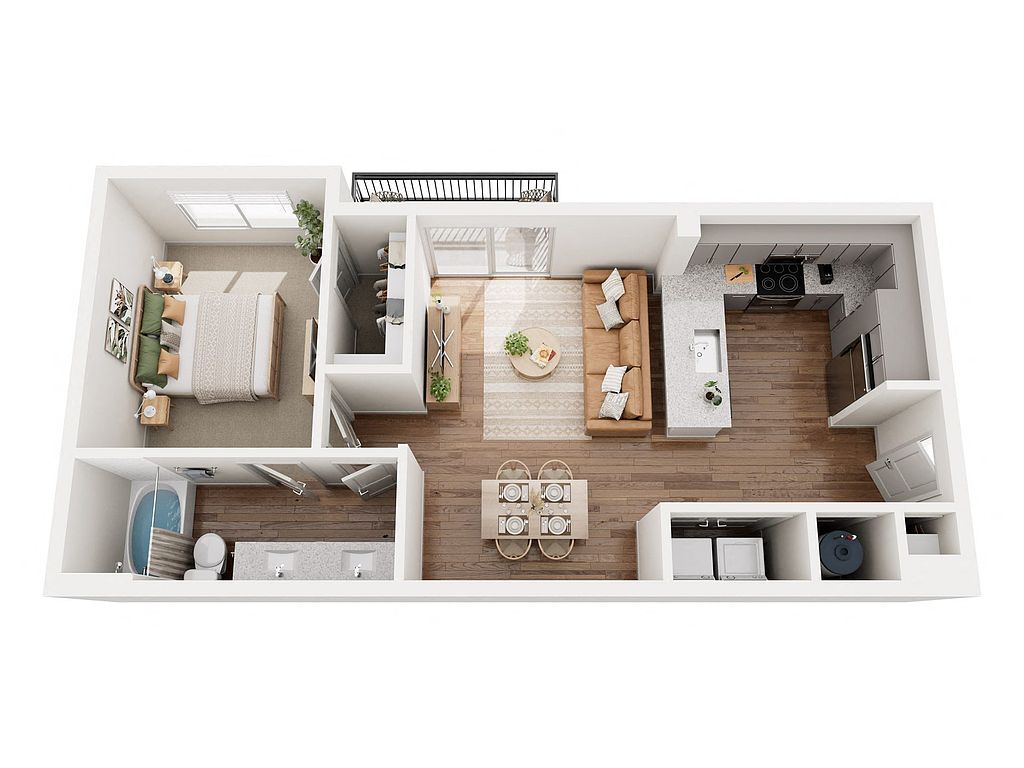 | 707 | Apr 6 | $1,473 |
 | 653 | Now | $1,480 |
 | 744 | Mar 15 | $1,490 |
 | 744 | Now | $1,541 |
 | 744 | Now | $1,541 |
 | 707 | Apr 13 | $1,548 |
 | 707 | Mar 9 | $1,571 |
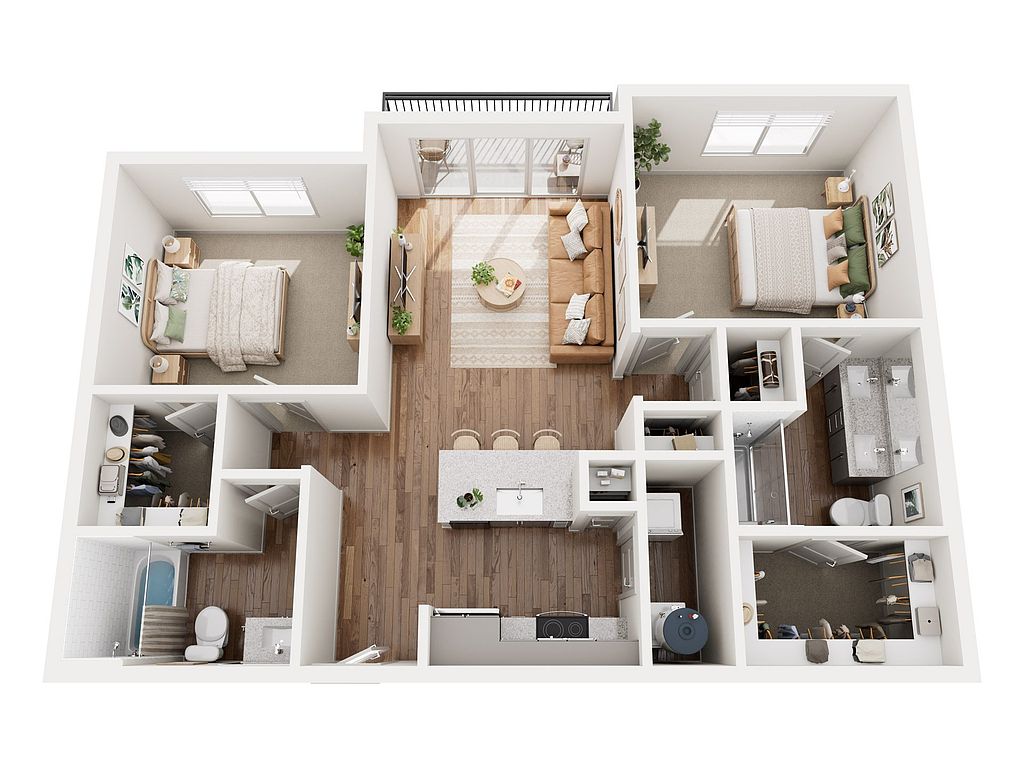 | 973 | Mar 30 | $1,751 |
 | 973 | Now | $1,791 |
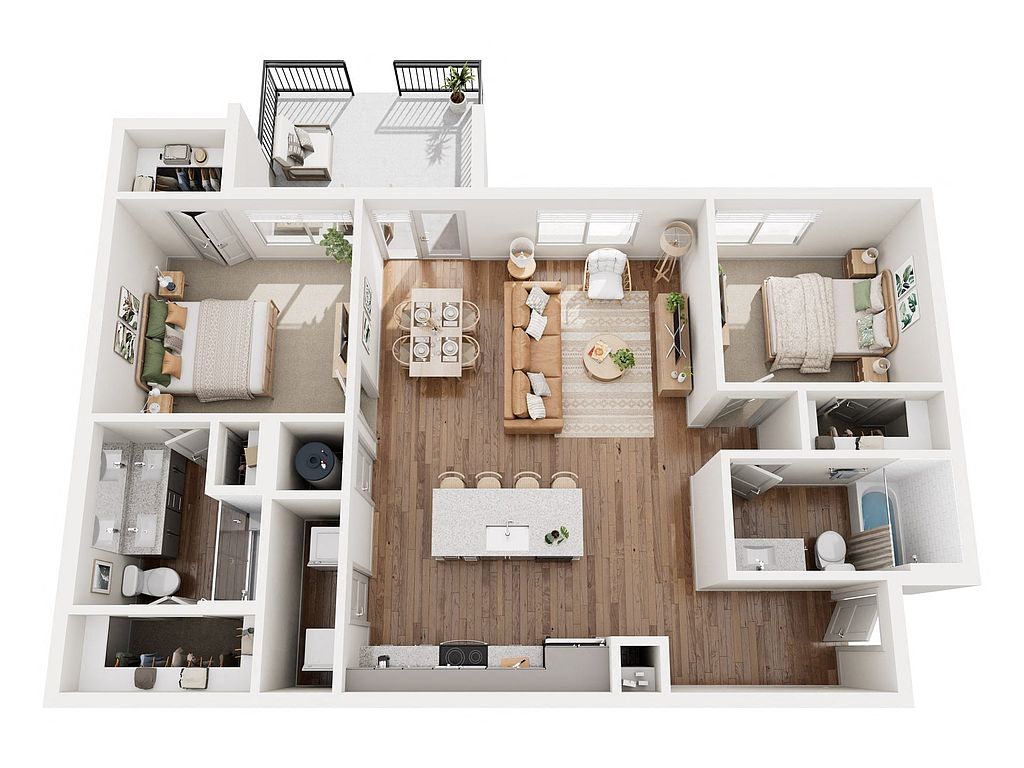 | 1,093 | Apr 13 | $1,792 |
 | 1,093 | Now | $1,797 |
What's special
| Day | Open hours |
|---|---|
| Mon - Fri: | 9 am - 6 pm |
| Sat: | 10 am - 5 pm |
| Sun: | 10 am - 5 pm |
Property map
Tap on any highlighted unit to view details on availability and pricing
Facts, features & policies
Building Amenities
Community Rooms
- Club House: Designer Clubhouse with Complimentary Gourmet Coff
- Fitness Center: State-of-the-Art 24-Hour Fitness Center
- Lounge: Poolside Firepits with Lounge Seating
Other
- In Unit: Full-Sized Washer/Dryer
- Swimming Pool: Pool Views
Outdoor common areas
- Barbecue: Outdoor Grilling Stations
Security
- Gated Entry: Controlled Access Gated Community
Services & facilities
- Package Service: Mail Center with 24-Hour Access-Controlled Package
View description
- Landscape Views
Unit Features
Appliances
- Dryer: Full-Sized Washer/Dryer
- Washer: Full-Sized Washer/Dryer
Cooling
- Ceiling Fan: Ceiling Fans in all Bedrooms
Internet/Satellite
- High-speed Internet Ready: Wi-Fi Access throughout Clubhouse and Pool Areas
Policies
Parking
- Covered Parking: Breathtaking Mountain and Desert Views
- Detached Garage: Garage Lot
- Garage: Private Garages
- Off Street Parking: Covered Lot
- Parking Lot: Other
Lease terms
- 6, 7, 8, 9, 10, 11, 12, 13, 14, 15
Pet essentials
- DogsAllowedNumber allowed2Monthly dog rent$35One-time dog fee$300Dog deposit$250
- CatsAllowedNumber allowed2Monthly cat rent$35One-time cat fee$300Cat deposit$250
Additional details
Pet amenities
Special Features
- 24-Hour Onsite Community Market
- Car Charging Stations
- Convenient Kitchen Islands
- Designer Ceramic Tile Backsplash
- Dual Vanities
- Elevated Ceilings Up To 16'
- Framed Glass Showers
- Generous Closets
- Granite Countertops Throughout
- Ice Maker
- Luxury Wood Style Flooring
- Pet Run
- Private Balconies
- Spa: Rejuvenating Hot Tub
- Stainless Steel Appliances
Neighborhood: Deer Valley
Areas of interest
Use our interactive map to explore the neighborhood and see how it matches your interests.
Travel times
Walk, Transit & Bike Scores
Nearby schools in Phoenix
GreatSchools rating
- 7/10Norterra Canyon K-8Grades: PK-8Distance: 0.7 mi
- 4/10Barry Goldwater High SchoolGrades: 7-12Distance: 3.4 mi
Frequently asked questions
Bask Deer Valley has a walk score of 13, it's car-dependent.
The schools assigned to Bask Deer Valley include Norterra Canyon K-8 and Barry Goldwater High School.
Yes, Bask Deer Valley has in-unit laundry for some or all of the units.
Bask Deer Valley is in the Deer Valley neighborhood in Phoenix, AZ.
A maximum of 2 cats are allowed per unit. To have a cat at Bask Deer Valley there is a required deposit of $250. This building has a pet fee ranging from $300 to $300 for cats. This building has a one time fee of $300 and monthly fee of $35 for cats. A maximum of 2 dogs are allowed per unit. To have a dog at Bask Deer Valley there is a required deposit of $250. This building has a pet fee ranging from $300 to $300 for dogs. This building has a one time fee of $300 and monthly fee of $35 for dogs.
Yes, 3D and virtual tours are available for Bask Deer Valley.



