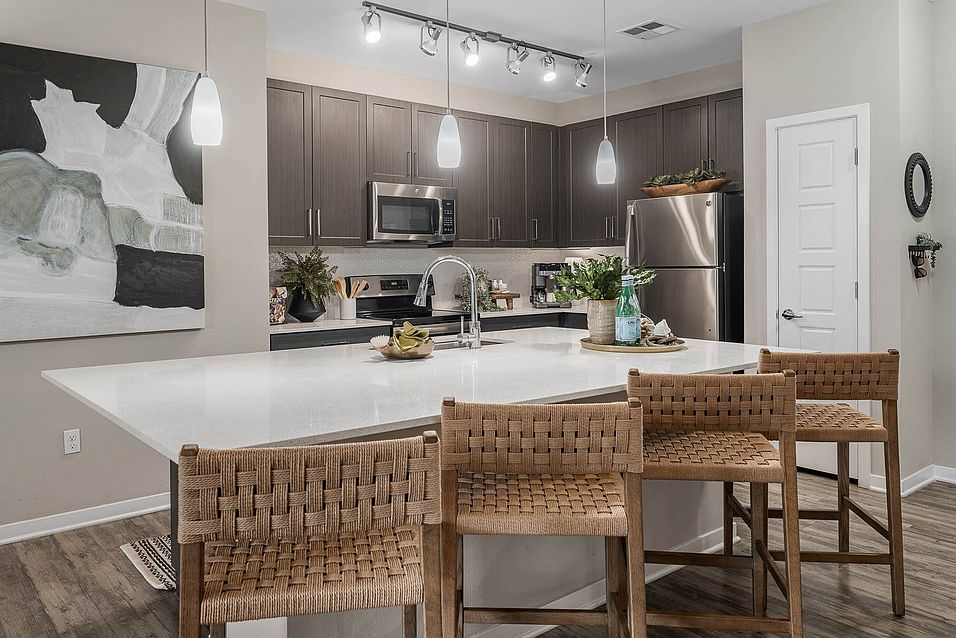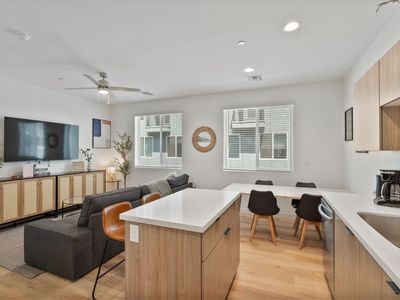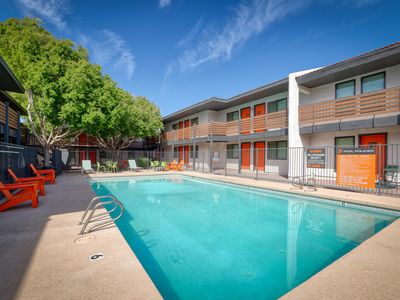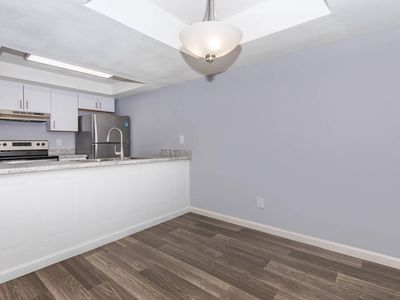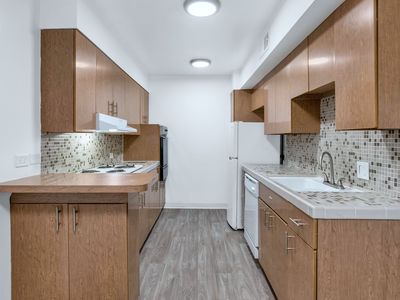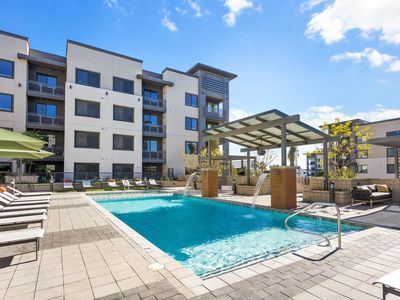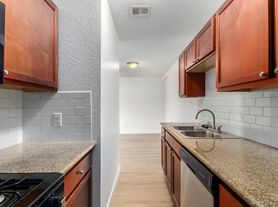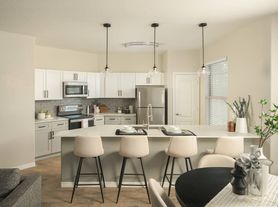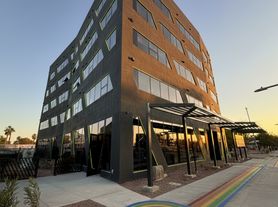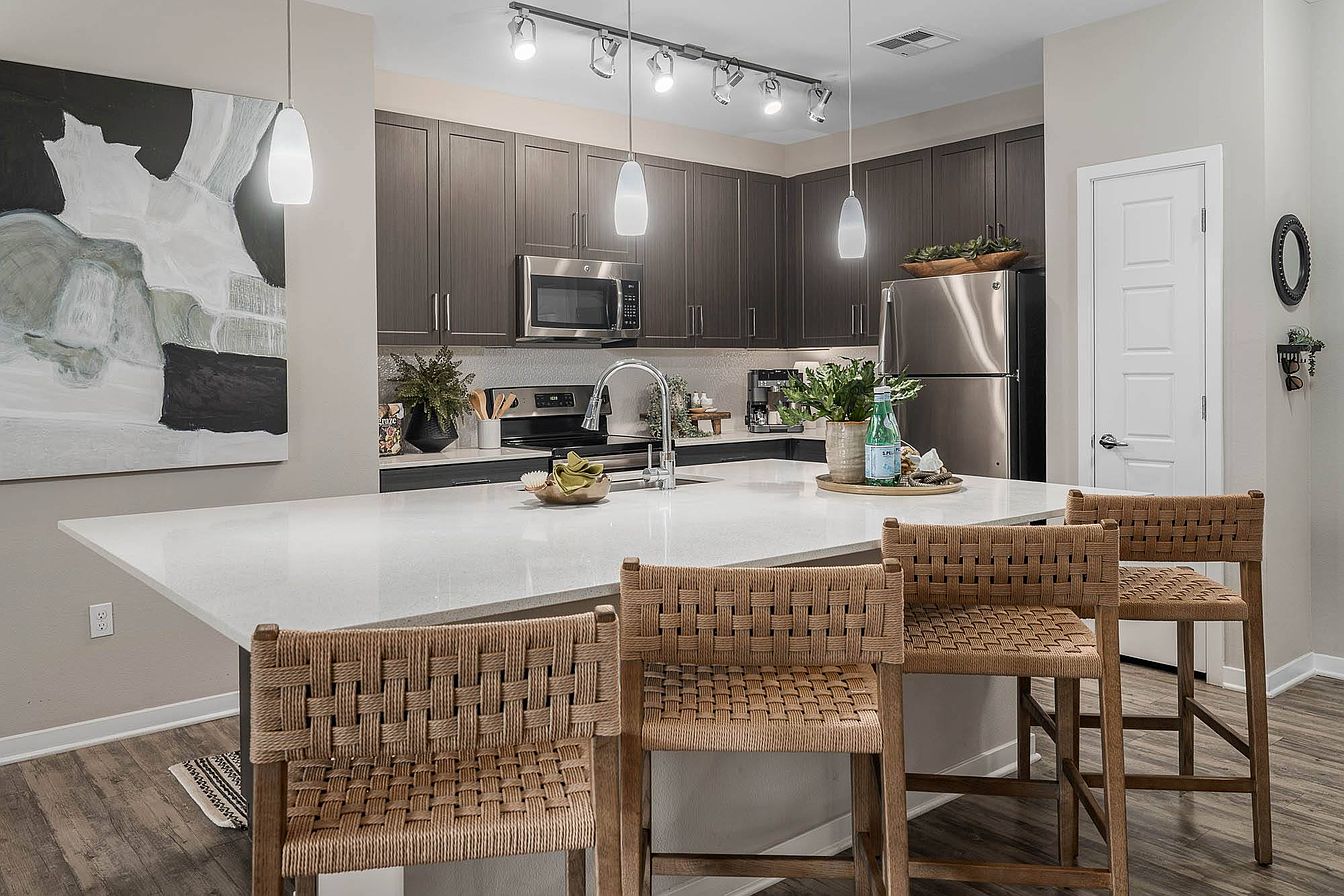
601 Pax
601 W Fillmore St, Phoenix, AZ 85003
Available units
This listing now includes required monthly fees in the total monthly price. Price shown reflects the lease term provided for each unit.
Unit , sortable column | Sqft, sortable column | Available, sortable column | Total monthly price, sorted ascending |
|---|---|---|---|
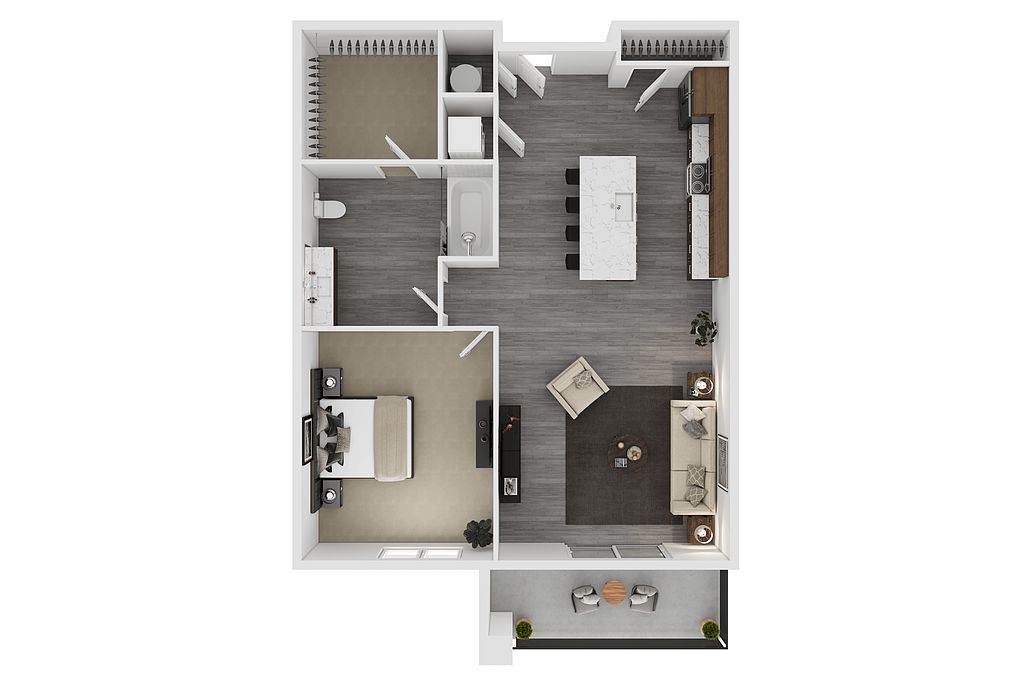 | 686 | Now | $1,493 |
 | 686 | Now | $1,493 |
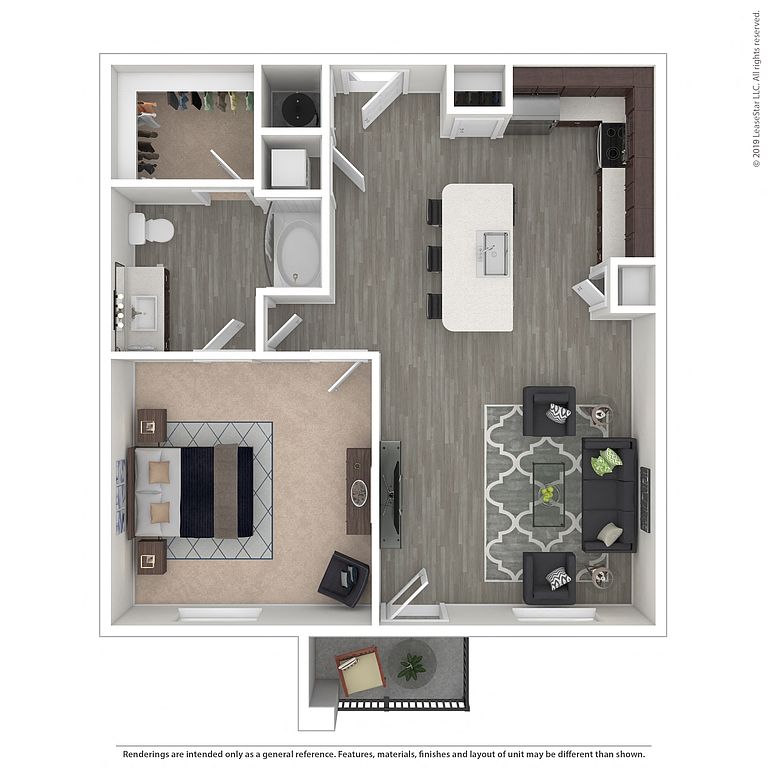 | 811 | Now | $1,513 |
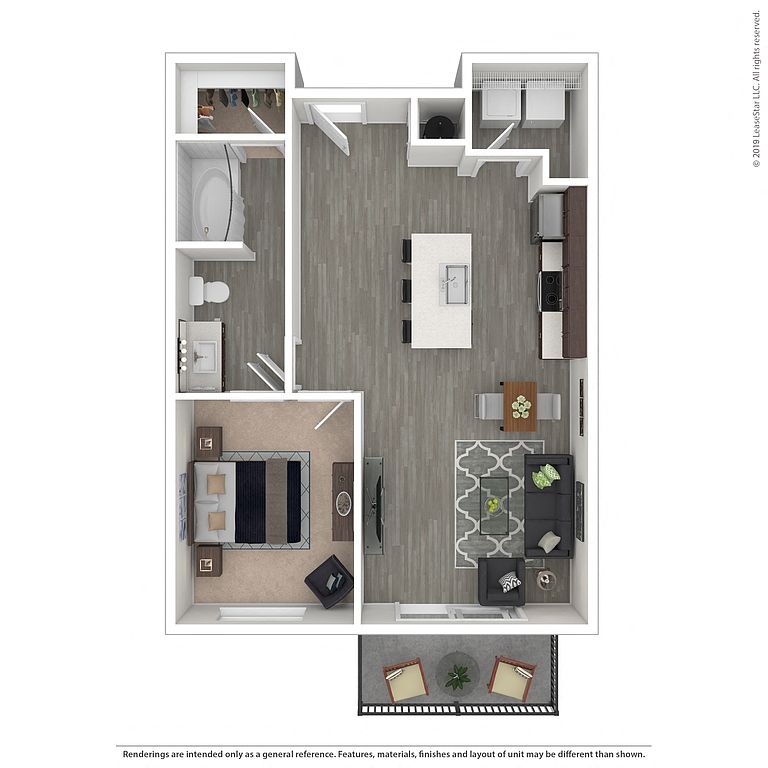 | 749 | Now | $1,531 |
 | 749 | Apr 25 | $1,531 |
 | 811 | Mar 3 | $1,552 |
 | 811 | Apr 1 | $1,552 |
 | 811 | Feb 13 | $1,572 |
 | 686 | Mar 7 | $1,596 |
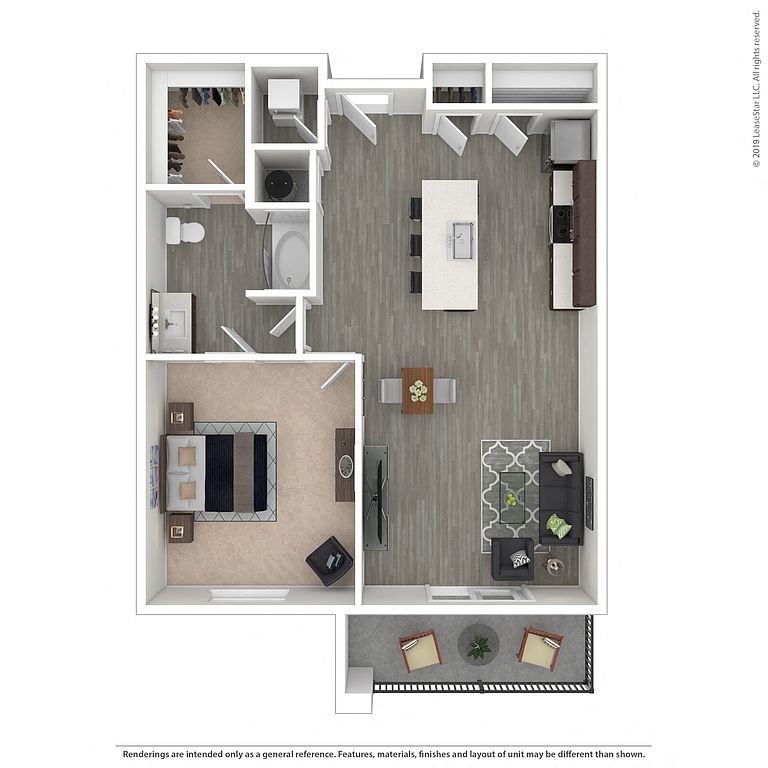 | 900 | Now | $1,654 |
 | 811 | Feb 6 | $1,682 |
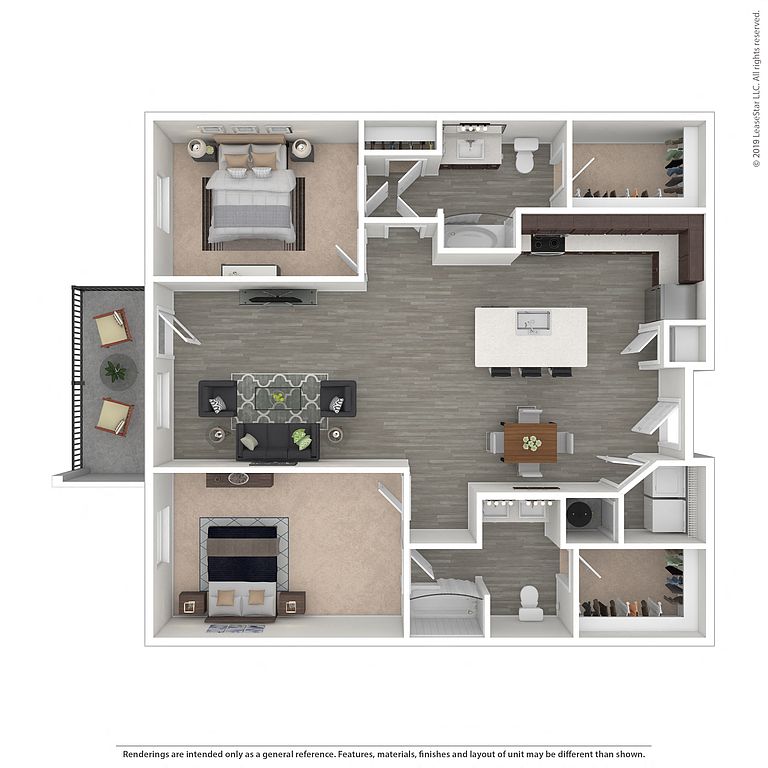 | 1,174 | Now | $2,255 |
 | 1,174 | Feb 22 | $2,306 |
 | 1,174 | Now | $2,311 |
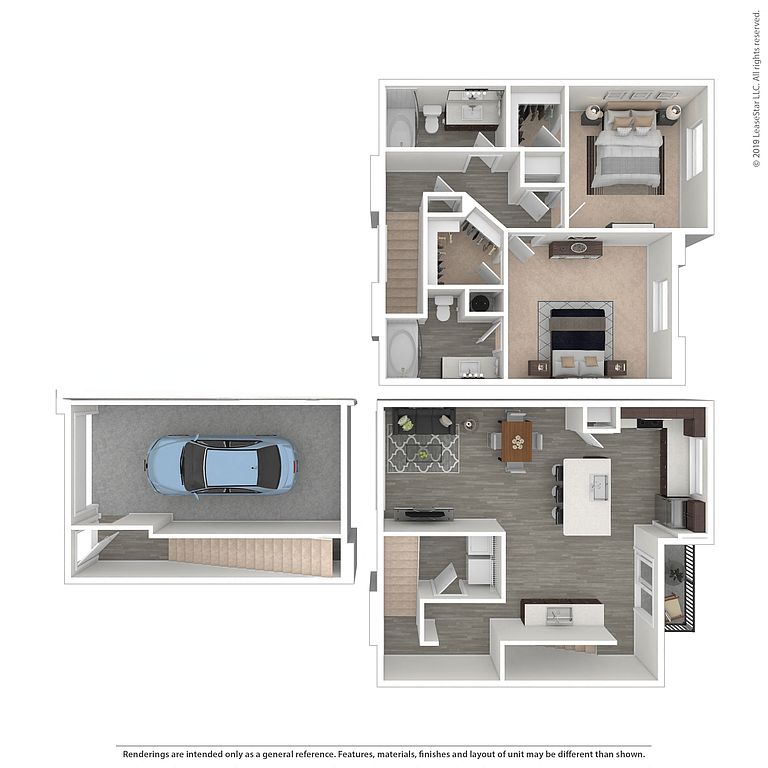 | 1,440 | Mar 6 | $2,357 |
What's special
| Day | Open hours |
|---|---|
| Mon - Fri: | 9 am - 6 pm |
| Sat: | 10 am - 5 pm |
| Sun: | Closed |
Property map
Tap on any highlighted unit to view details on availability and pricing
Facts, features & policies
Building Amenities
Community Rooms
- Business Center: Business Center with Computers and Printing
- Club House: 24-Hour Resident Clubhouse with Full Kitchen
- Fitness Center: Expansive 24-Hour Fitness Center and Spin Room
- Lounge: Rooftop Lounge with Downtown Phoenix Views
- Pet Washing Station: Dog Run and Pet Washing Station
Other
- Swimming Pool: Resort-Style Swimming Pool and Spa with Firepit an
Outdoor common areas
- Barbecue: BBQ Grill
- Patio: Patio/Balcony
Security
- Controlled Access: Controlled-Access Community
Services & facilities
- On-Site Maintenance: 24-Hour On-Site Maintenance
- Package Service: GE Stainless-Steel Appliance Package
- Pet Park: Bark Park
View description
- Spectacular City Views*
Unit Features
Cooling
- Ceiling Fan: Ceiling Fans in Bedrooms
- Central Air Conditioning: Central A/C and Heating
Flooring
- Hardwood: Hardwood Plank-Style Flooring
Internet/Satellite
- High-speed Internet Ready: Bike Storage Room
Other
- Patio Balcony: Patio/Balcony
Policies
Parking
- None
Lease terms
- 3, 4, 5, 6, 7, 8, 9, 10, 11, 12, 13, 14, 15, 16, 17, 18
Pet essentials
- DogsAllowedMonthly dog rent$40One-time dog fee$300
- CatsAllowedMonthly cat rent$40One-time cat fee$300
Additional details
Pet amenities
Special Features
- 18 Ft Ceilings In Lofts*
- Designer Kitchen Backsplashes And Cabinetry
- Fiber-Internet Ready
- Kitchen Pantries*
- Oversized Quartz Countertops
- Private Speakeasy
- Walk-In Closet
Neighborhood: Central City
Areas of interest
Use our interactive map to explore the neighborhood and see how it matches your interests.
Travel times
Walk, Transit & Bike Scores
Nearby schools in Phoenix
GreatSchools rating
- 6/10Kenilworth Elementary SchoolGrades: PK-8Distance: 0.6 mi
- 2/10Central High SchoolGrades: 9-12Distance: 3.4 mi
Frequently asked questions
601 Pax has a walk score of 86, it's very walkable.
601 Pax has a transit score of 63, it has good transit.
The schools assigned to 601 Pax include Kenilworth Elementary School and Central High School.
601 Pax is in the Central City neighborhood in Phoenix, AZ.
This building has a pet fee ranging from $300 to $400 for cats. This building has a one time fee of $300 and monthly fee of $40 for cats. This building has a pet fee ranging from $300 to $400 for dogs. This building has a one time fee of $300 and monthly fee of $40 for dogs.

