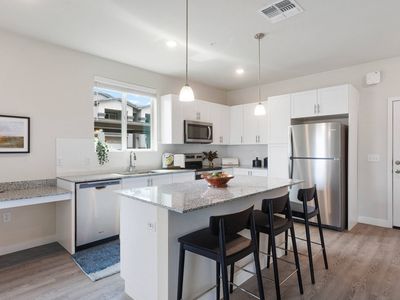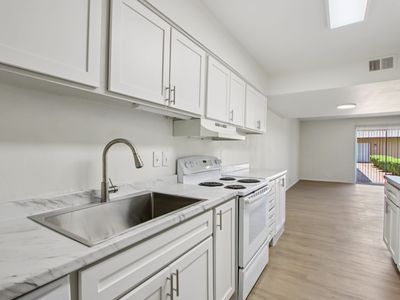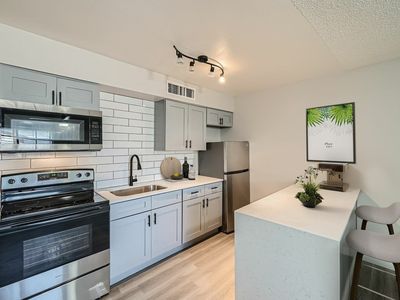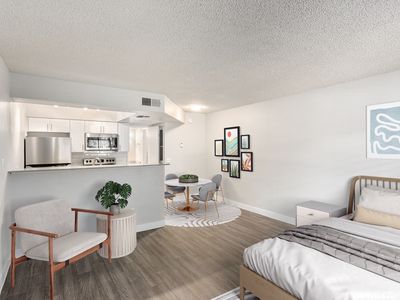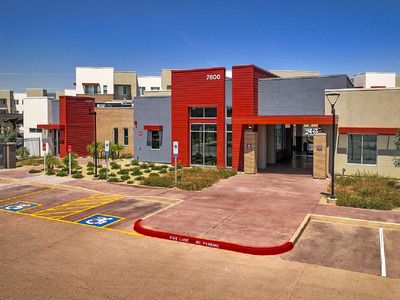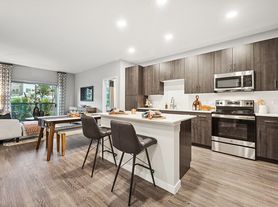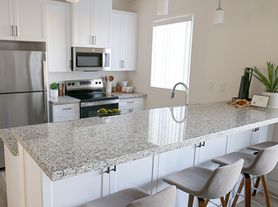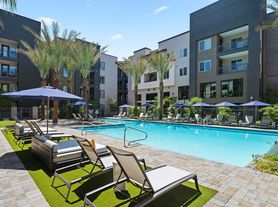Subdivision: MARYVALE TERRACE -
Key features
Recently remodeled: The home has been updated with newer floors, paint, stucco (exterior plaster), lighting, and bathrooms.
Spacious layout: It includes four bedrooms and a family room, making it suitable for a large family.
Fireplace: The family room has a fireplace, an appealing feature for comfort and ambiance.
Convenient location: The property is situated in a desirable area, often noted in listings for its proximity to amenities like schools, shopping, and entertainment.
RV access: The inclusion of an RV gate and parking makes it ideal for owners of recreational vehicles, boats, or other toys
(New Kitchen Appliances upon move in)
Cross Streets: 71st Drive and Indian School Directions: North on 71st Drive, West on Devonshire.
Please text or call me if you have any questions.
Ryan S. VANOTTI PLLC
Realtor / Broker
2625 E Greenway Prkwy #270
Phoenix, AZ 85032
Brokerage Co: Time2Rent, LLC
4 bed, 2.0 bath, 1834 sqft, $1,795
7132 W Devonshire Ave, Phoenix, AZ 85033
Apartment building
4 beds
Pet-friendly
Air conditioning (central)
Available units
Price may not include required fees and charges
Price may not include required fees and charges.
Unit , sortable column | Sqft, sortable column | Available, sortable column | Base rent, sorted ascending |
|---|---|---|---|
1,834 | Now | $1,795 |
What's special
Newer floorsFour bedroomsFamily roomSpacious layout
Facts, features & policies
Building Amenities
Outdoor common areas
- Patio: Covered Patio
Unit Features
Appliances
- Dishwasher
- Garbage Disposal: Disposal
Cooling
- Ceiling Fan: Ceiling Fans
- Central Air Conditioning
Flooring
- Carpet: Carpet Ugraded
- Tile: Ceramic Tile
Heating
- Electric
- ForcedAir
Internet/Satellite
- Cable TV Ready: Cable Ready
Other
- Fireplace
- Patio Balcony: Covered Patio
Policies
Pet essentials
- DogsAllowed
- CatsAllowed
- Large dogsLarge dogs are not allowed
Special Features
- Data Ready
- Pantry
- Pets Allowed
- Rv Gate
- Tiled Main Areas
- Upgraded Blinds
- Walk-in Closet(s)
- Window Blinds
Neighborhood: Maryvale
Areas of interest
Use our interactive map to explore the neighborhood and see how it matches your interests.
Travel times
Walk, Transit & Bike Scores
Walk Score®
/ 100
Somewhat WalkableTransit Score®
/ 100
Some TransitBike Score®
/ 100
BikeableNearby schools in Phoenix
GreatSchools rating
- 4/10Heatherbrae SchoolGrades: PK-6Distance: 0.3 mi
- 3/10Desert Sands Academy of Mass Communication & JournalismGrades: 6-8Distance: 1.1 mi
- 3/10Trevor Browne High SchoolGrades: 9-12Distance: 1.1 mi
Frequently asked questions
What is the walk score of 4 bed, 2.0 bath, 1834 sqft, $1,795?
4 bed, 2.0 bath, 1834 sqft, $1,795 has a walk score of 55, it's somewhat walkable.
What is the transit score of 4 bed, 2.0 bath, 1834 sqft, $1,795?
4 bed, 2.0 bath, 1834 sqft, $1,795 has a transit score of 41, it has some transit.
What schools are assigned to 4 bed, 2.0 bath, 1834 sqft, $1,795?
The schools assigned to 4 bed, 2.0 bath, 1834 sqft, $1,795 include Heatherbrae School, Desert Sands Academy of Mass Communication & Journalism, and Trevor Browne High School.
What neighborhood is 4 bed, 2.0 bath, 1834 sqft, $1,795 in?
4 bed, 2.0 bath, 1834 sqft, $1,795 is in the Maryvale neighborhood in Phoenix, AZ.
What are 4 bed, 2.0 bath, 1834 sqft, $1,795's policies on pets?
Large dogs are not allowed.
